2106 Zelda Drive Ne, Atlanta, GA 30345
Local realty services provided by:ERA Towne Square Realty, Inc.
Listed by: jesse watts
Office: keller williams atlanta midtown
MLS#:10601142
Source:METROMLS
Price summary
- Price:$600,000
- Price per sq. ft.:$296
About this home
SELLER OFFERING $10,000 TOWARDS CLOSING COSTS OR A 2/1 RATE BUY DOWN IF CLOSING BY THE END OF DECEMBER!!! Welcome to this wonderful, charming home in the serene Randolph Estates neighborhood of northeast Atlanta. This four-sided brick ranch has 3 bedrooms, 3 bathrooms and offers a blend of traditional charm and modern updates. Enjoy the elegance and durability of hardwood floors that flow seamlessly throughout the entire home, adding warmth and style to every room. This home offers both a formal living room for hosting guests and a separate family room for more relaxed gatherings giving you versatile options for entertainment and family time. The heart of the home features a newly painted kitchen with a fresh, modern look. A new island provides additional workspace and seating, perfect for casual meals or entertaining guests. The guest bathroom has been tastefully updated to provide a comfortable and stylish space for visitors with the convenience of a dual vanity. Below you find the basement adds over 400+ square feet of additional living space, complete with a guest bathroom. This versatile area can be customized to suit your needs, whether as a recreation room, home gym, or additional guest space. Enjoy your morning coffee or a relaxing evening in the privacy of your screened-in back porch overlooking the beautifully landscaped backyard. Additionally, located in the backyard is a separate ADU perfect for use as a private office or art space offering flexibility and additional privacy. This home offers a combination of classic design and modern amenities making it an ideal choice for those seeking comfort and style in a quiet, desirable neighborhood. Don't miss out on the opportunity to make this beautiful home yours!
Contact an agent
Home facts
- Year built:1961
- Listing ID #:10601142
- Updated:November 13, 2025 at 11:44 AM
Rooms and interior
- Bedrooms:3
- Total bathrooms:3
- Full bathrooms:3
- Living area:2,027 sq. ft.
Heating and cooling
- Cooling:Central Air
- Heating:Forced Air
Structure and exterior
- Roof:Composition
- Year built:1961
- Building area:2,027 sq. ft.
- Lot area:0.5 Acres
Schools
- High school:Lakeside
- Middle school:Henderson
- Elementary school:Henderson Mill
Utilities
- Water:Public
- Sewer:Septic Tank
Finances and disclosures
- Price:$600,000
- Price per sq. ft.:$296
- Tax amount:$6,296 (2024)
New listings near 2106 Zelda Drive Ne
- New
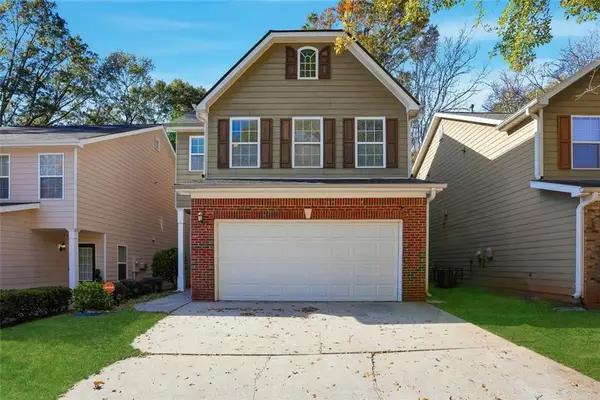 $298,000Active3 beds 3 baths1,710 sq. ft.
$298,000Active3 beds 3 baths1,710 sq. ft.2157 Capella Circle Sw, Atlanta, GA 30331
MLS# 7680783Listed by: EXP REALTY, LLC. - New
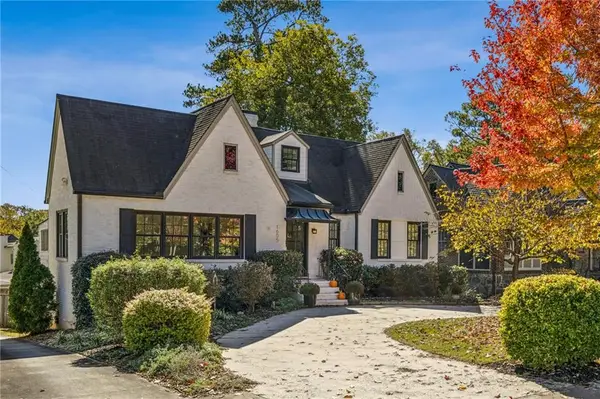 $1,300,000Active5 beds 4 baths3,437 sq. ft.
$1,300,000Active5 beds 4 baths3,437 sq. ft.1605 Johnson Road Ne, Atlanta, GA 30306
MLS# 7676747Listed by: ANSLEY REAL ESTATE| CHRISTIE'S INTERNATIONAL REAL ESTATE - New
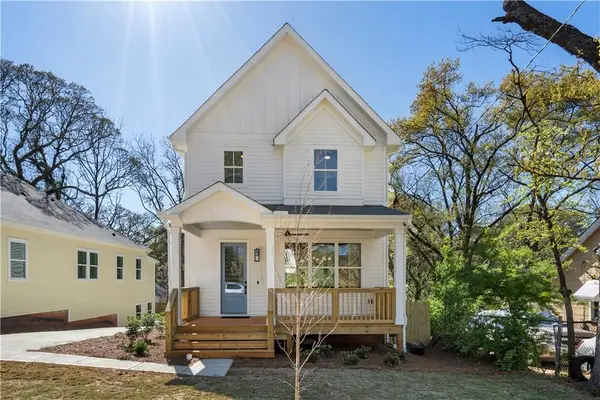 $525,000Active4 beds 4 baths2,640 sq. ft.
$525,000Active4 beds 4 baths2,640 sq. ft.1901 Browns Mill Road Se, Atlanta, GA 30315
MLS# 7677932Listed by: ANSLEY REAL ESTATE| CHRISTIE'S INTERNATIONAL REAL ESTATE - New
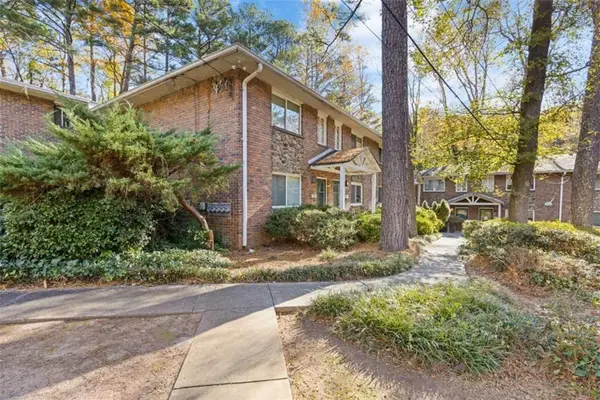 $175,000Active2 beds 2 baths
$175,000Active2 beds 2 baths2414 Peachwood Circle, Atlanta, GA 30345
MLS# 7680775Listed by: ASTRIN REAL ESTATE - New
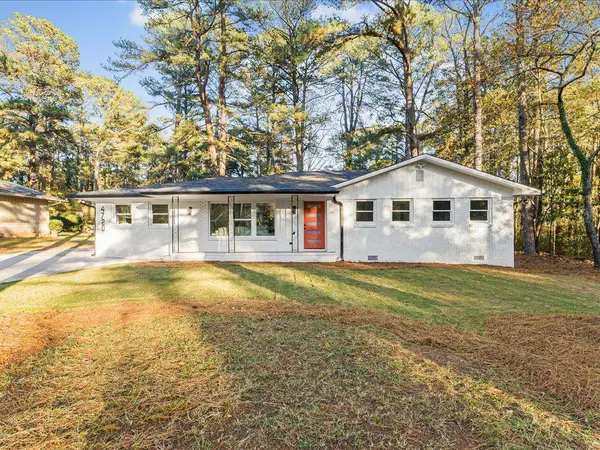 $295,000Active4 beds 2 baths1,700 sq. ft.
$295,000Active4 beds 2 baths1,700 sq. ft.4720 Ben Hill Road, Atlanta, GA 30349
MLS# 7680373Listed by: THE REALTY GROUP - New
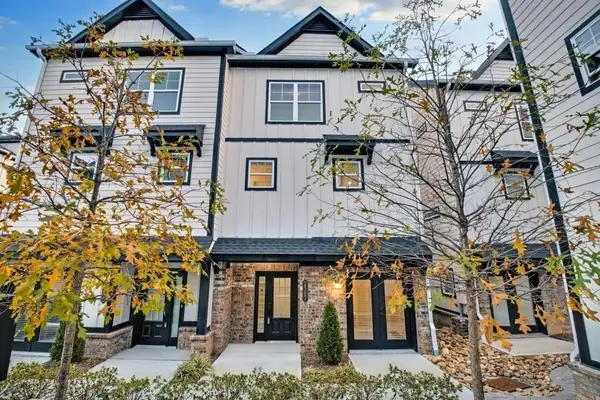 $419,900Active3 beds 4 baths1,634 sq. ft.
$419,900Active3 beds 4 baths1,634 sq. ft.2587 Ocean Walk Drive Nw, Atlanta, GA 30318
MLS# 7680717Listed by: AJ SUMMIT REALTY, LLC - New
 $185,000Active1 beds 1 baths683 sq. ft.
$185,000Active1 beds 1 baths683 sq. ft.1195 Milton Terrace Se #2301, Atlanta, GA 30315
MLS# 7680751Listed by: EXP REALTY, LLC. - New
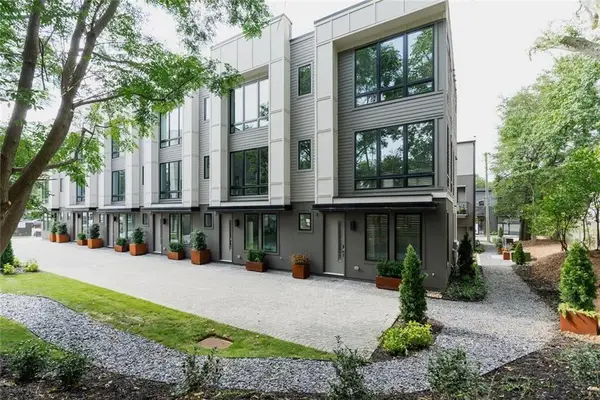 $545,000Active3 beds 3 baths1,565 sq. ft.
$545,000Active3 beds 3 baths1,565 sq. ft.1160 Ormewood Avenue Se #12, Atlanta, GA 30316
MLS# 7680734Listed by: KELLER KNAPP - New
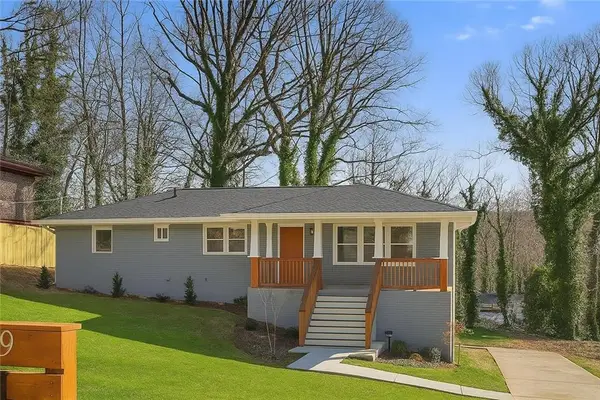 $455,000Active4 beds 3 baths2,600 sq. ft.
$455,000Active4 beds 3 baths2,600 sq. ft.2739 Flagstone Drive, Atlanta, GA 30316
MLS# 7680753Listed by: VIRTUAL PROPERTIES REALTY.COM - New
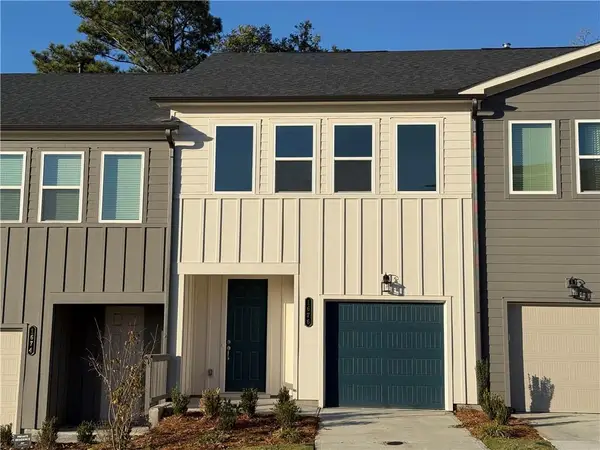 $364,900Active3 beds 3 baths1,362 sq. ft.
$364,900Active3 beds 3 baths1,362 sq. ft.1676 Gunnin Trace Nw, Atlanta, GA 30318
MLS# 7680553Listed by: ASHTON WOODS REALTY, LLC
