2126 Jernigan Drive, Atlanta, GA 30315
Local realty services provided by:ERA Towne Square Realty, Inc.
2126 Jernigan Drive,Atlanta, GA 30315
$299,900
- 4 Beds
- 2 Baths
- 1,700 sq. ft.
- Single family
- Pending
Listed by: dawn landau404-604-3100
Office: keller wms re atl midtown
MLS#:7627000
Source:FIRSTMLS
Price summary
- Price:$299,900
- Price per sq. ft.:$176.41
About this home
2126 Jernigan has has been newly renovated with new kitchen finishes + stainless appliances; marble and tiled baths with all new fixtures + lighted medicine cabinet + frameless shower surround; newly refinished hickory floors on the main + new LVT downstairs and so much more. This home is charming and comfy. Enter into a bright and cheery sunroom and drink in the lovely light and elegant finish on the new flooring. The kitchen and dining area is open to the living room for the contemporary buyer who appreciates a semi-open concept. Two graciously-sized bedrooms upstairs are served by a beautiful marble clad bath. Downstairs you'll find a large sitting area, two more generous bedrooms, a laundry room and another perfectly appointed bath. Add to that a new parking pad in the rear of the house, new landscaping and a fully fenced rear yard for Fido and you have it all. Walk your primary school student to school, play 18 holes of golf at beautiful Brown's Mill Golf course just a few blocks away. The PATH Foundation Southtowne Trail starts at the golf course and heads north offering a beautiful place for urban hiking. Plans for a connection to the Atlanta Beltline Southside Trail are in place! Grab a 7 mile Uber ride over to Hartsfield Jackson for a get-away if that's your Vibe. This area is HOT! Get in before prices skyrocket. The lower level is a EASY conversion to an short-term rental unit for an owner-occupant living on the main level. Repeat...7 miles to Hartsfield Jackson. Let someone else pay your mortgage! ASK ABOUT 100% FINANCING AVAILABLE Call today.
Contact an agent
Home facts
- Year built:1950
- Listing ID #:7627000
- Updated:November 19, 2025 at 08:47 AM
Rooms and interior
- Bedrooms:4
- Total bathrooms:2
- Full bathrooms:2
- Living area:1,700 sq. ft.
Heating and cooling
- Cooling:Ceiling Fan(s), Central Air, Zoned
- Heating:Central, Forced Air
Structure and exterior
- Roof:Composition
- Year built:1950
- Building area:1,700 sq. ft.
- Lot area:0.24 Acres
Schools
- High school:South Atlanta
- Middle school:Crawford Long
- Elementary school:John Wesley Dobbs
Utilities
- Water:Public, Water Available
- Sewer:Public Sewer, Sewer Available
Finances and disclosures
- Price:$299,900
- Price per sq. ft.:$176.41
- Tax amount:$1,719 (2024)
New listings near 2126 Jernigan Drive
- New
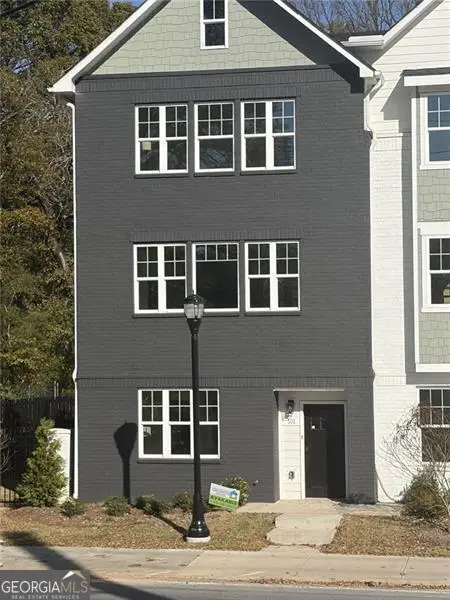 $509,000Active3 beds 4 baths1,854 sq. ft.
$509,000Active3 beds 4 baths1,854 sq. ft.101 Mission Way Se, Atlanta, GA 30315
MLS# 10646795Listed by: Coldwell Banker Realty - New
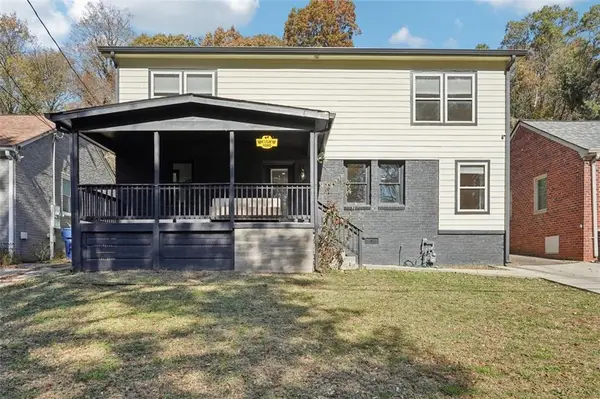 $510,000Active4 beds 4 baths2,425 sq. ft.
$510,000Active4 beds 4 baths2,425 sq. ft.1689 Derry Avenue Sw, Atlanta, GA 30310
MLS# 7683853Listed by: KELLER WILLIAMS RLTY, FIRST ATLANTA - New
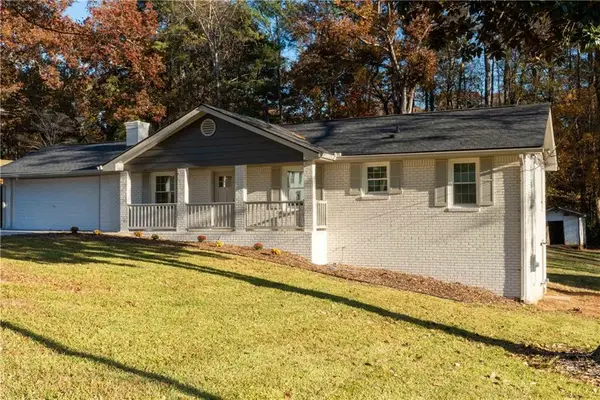 $395,000Active3 beds 2 baths1,823 sq. ft.
$395,000Active3 beds 2 baths1,823 sq. ft.4747 Nelda Drive, Atlanta, GA 30326
MLS# 7683898Listed by: NORLUXE REALTY ATLANTA - Coming Soon
 $375,000Coming Soon5 beds 4 baths
$375,000Coming Soon5 beds 4 baths1539 Venetian Drive Sw, Atlanta, GA 30311
MLS# 7683902Listed by: COLDWELL BANKER REALTY - New
 $185,000Active3 beds 1 baths1,025 sq. ft.
$185,000Active3 beds 1 baths1,025 sq. ft.1349 Kenilworth Drive Sw, Atlanta, GA 30310
MLS# 7683904Listed by: URBANSCAPE REALTY, INC. - New
 $225,000Active3 beds 2 baths1,312 sq. ft.
$225,000Active3 beds 2 baths1,312 sq. ft.2469 Romain Way, Atlanta, GA 30344
MLS# 7683905Listed by: URBANSCAPE REALTY, INC. - New
 $255,000Active3 beds 1 baths1,215 sq. ft.
$255,000Active3 beds 1 baths1,215 sq. ft.2838 Ben Hill Road, Atlanta, GA 30344
MLS# 7683906Listed by: URBANSCAPE REALTY, INC. - New
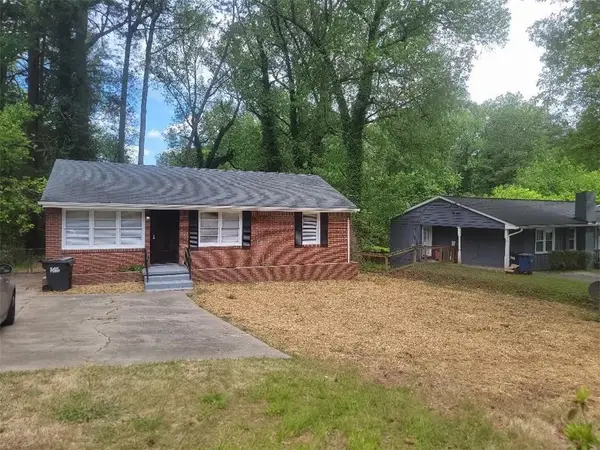 $190,000Active2 beds 1 baths960 sq. ft.
$190,000Active2 beds 1 baths960 sq. ft.2457 Old Colony Road, Atlanta, GA 30344
MLS# 7683907Listed by: URBANSCAPE REALTY, INC. - New
 $175,000Active3 beds 1 baths1,117 sq. ft.
$175,000Active3 beds 1 baths1,117 sq. ft.2516 Old Colony Road, Atlanta, GA 30344
MLS# 7683908Listed by: URBANSCAPE REALTY, INC. - New
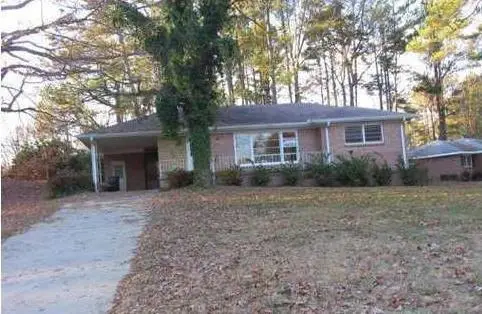 $225,000Active2 beds 1 baths1,182 sq. ft.
$225,000Active2 beds 1 baths1,182 sq. ft.2563 Graywall Street, Atlanta, GA 30344
MLS# 7683909Listed by: URBANSCAPE REALTY, INC.
