2143 Ponce De Leon Avenue Ne, Atlanta, GA 30307
Local realty services provided by:ERA Sunrise Realty
Listed by: molly carter
Office: ansley real estate
MLS#:10629257
Source:METROMLS
Price summary
- Price:$1,995,000
About this home
A rare offering in the heart of historic Druid Hills, this stately residence embodies the grace, scale, and quiet sophistication that define the neighborhood's most admired homes. Set far back from the avenue on over an acre of private, park-like grounds, its slate roof and timeless fa ade stand as a testament to enduring architecture and impeccable stewardship. Every element feels intentional - from the tree-lined approach behind an automatic gate to the ample parking that welcomes with understated luxury. Inside, light and proportion take center stage. The grand foyer opens to beautifully scaled rooms that flow effortlessly from one to the next, creating a sense of ease and refinement that unfolds naturally throughout the home. Tall ceilings, rich millwork, and gleaming hardwoods honor the home's historic soul, while thoughtful updates infuse it with warmth and livability. At the heart of it all, the chef's kitchen is both refined and functional - appointed with Sub-Zero refrigeration, soapstone and marble surfaces, and custom cabinetry that balance elegance with purpose. The adjoining gathering spaces invite connection, whether for quiet mornings or lively evenings among friends. Upstairs, the primary suite offers a sense of retreat and repose, with a marble-accented bath that feels both classic and indulgent. Secondary bedrooms are generous and light-filled, complemented by a dedicated laundry room and extensive basement storage. Beyond the main residence lies one of the property's most exceptional features - a beautifully finished guest house complete with a full kitchen, large bedroom, full bath, and half bath - perfect for guests, extended family, or a private studio retreat. Outdoors, the experience becomes extraordinary. A spectacular heated pool with spa and cascading waterfall anchors the landscape - large enough for true lap swimming and surrounded by tranquil privacy. The setting feels worlds away, yet moments from Emory, Fernbank, and the city's finest dining and cultural destinations. This is Druid Hills at its most refined: architecture with presence, grounds with purpose, and a lifestyle that balances historic beauty with modern grace. A home that honors the past while living effortlessly in the present - elegant, enduring, and unmistakably rare.
Contact an agent
Home facts
- Year built:1923
- Listing ID #:10629257
- Updated:December 25, 2025 at 11:45 AM
Rooms and interior
- Bedrooms:5
- Total bathrooms:6
- Full bathrooms:4
- Half bathrooms:2
Heating and cooling
- Cooling:Central Air, Zoned
- Heating:Forced Air, Natural Gas, Zoned
Structure and exterior
- Roof:Slate
- Year built:1923
- Lot area:1.11 Acres
Schools
- High school:Druid Hills
- Middle school:Druid Hills
- Elementary school:Fernbank
Utilities
- Water:Public, Water Available
- Sewer:Public Sewer, Sewer Available
Finances and disclosures
- Price:$1,995,000
- Tax amount:$18,834 (2024)
New listings near 2143 Ponce De Leon Avenue Ne
- Coming Soon
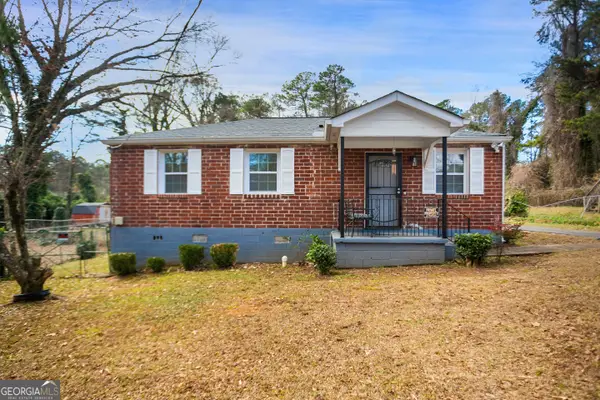 $370,000Coming Soon2 beds 2 baths
$370,000Coming Soon2 beds 2 baths142 NW Hutton Place Nw, Atlanta, GA 30318
MLS# 10661558Listed by: Virtual Properties - New
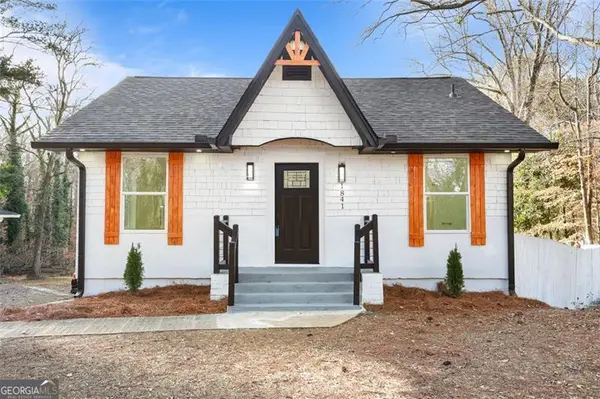 $335,000Active3 beds 2 baths2,484 sq. ft.
$335,000Active3 beds 2 baths2,484 sq. ft.1841 Childress, Atlanta, GA 30311
MLS# 10661553Listed by: Villa Realty Group LLC - New
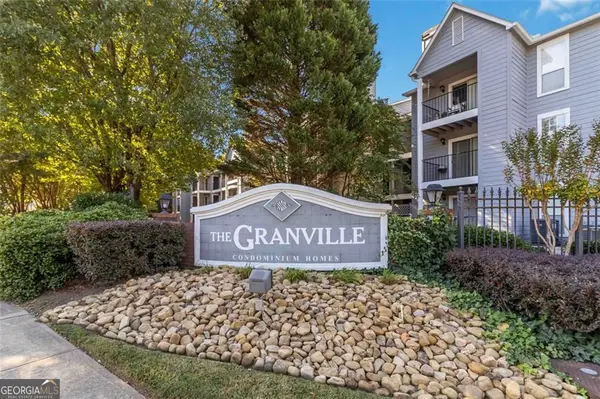 $179,000Active1 beds 1 baths711 sq. ft.
$179,000Active1 beds 1 baths711 sq. ft.103 Granville Court, Atlanta, GA 30328
MLS# 10661536Listed by: Compass - New
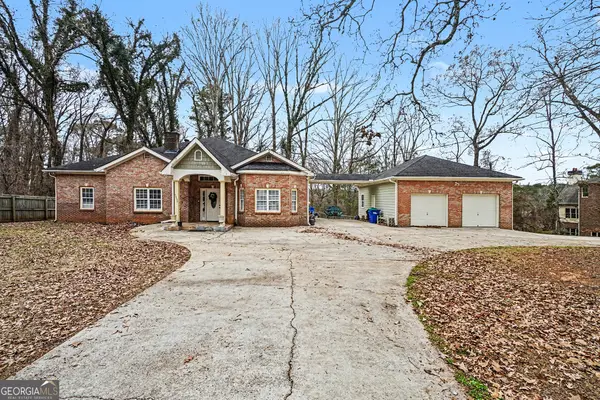 $580,000Active5 beds 4 baths2,981 sq. ft.
$580,000Active5 beds 4 baths2,981 sq. ft.5026 Campbellton Road Sw, Atlanta, GA 30331
MLS# 10661538Listed by: Mark Spain Real Estate - New
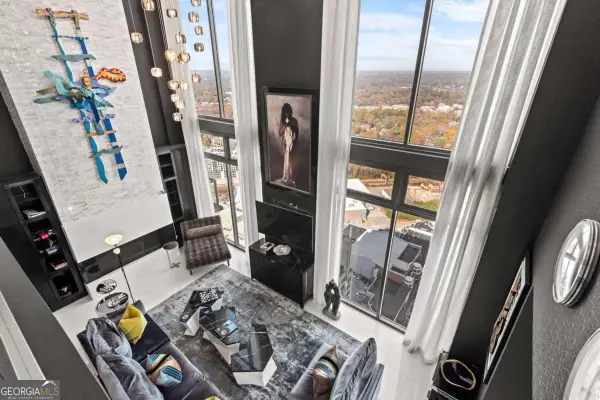 $1,750,000Active2 beds 3 baths3,166 sq. ft.
$1,750,000Active2 beds 3 baths3,166 sq. ft.270 17th Street Nw #4602, Atlanta, GA 30363
MLS# 10661540Listed by: Engel & Völkers Atlanta - New
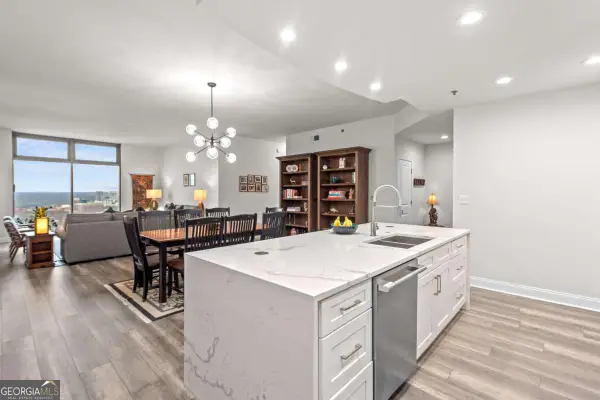 $875,000Active3 beds 3 baths2,094 sq. ft.
$875,000Active3 beds 3 baths2,094 sq. ft.270 17th Street Nw #3806, Atlanta, GA 30363
MLS# 10661545Listed by: Engel & Völkers Atlanta - New
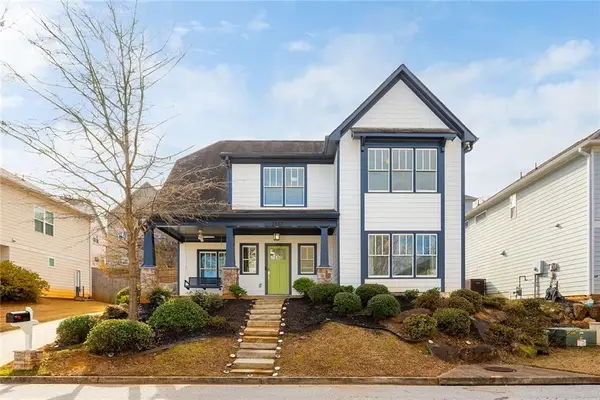 $570,000Active4 beds 3 baths3,538 sq. ft.
$570,000Active4 beds 3 baths3,538 sq. ft.2687 Oak Leaf Place Se, Atlanta, GA 30316
MLS# 7695519Listed by: ENGEL & VOLKERS ATLANTA - Coming Soon
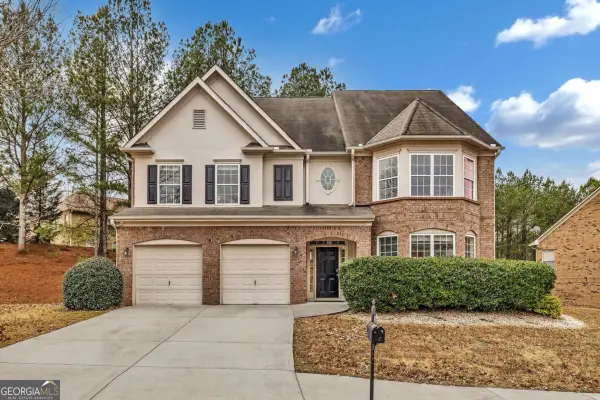 $560,000Coming Soon7 beds 5 baths
$560,000Coming Soon7 beds 5 baths5401 SW Stone Cove Dr, Atlanta, GA 30331
MLS# 10661519Listed by: BHHS Georgia Properties - New
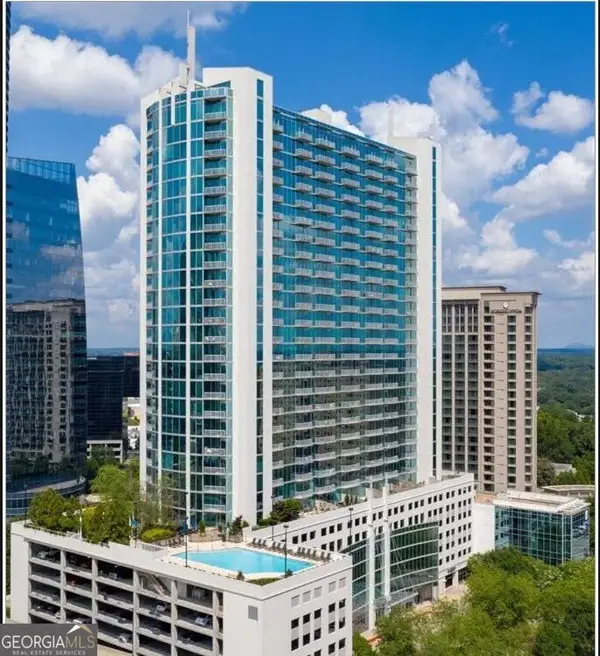 $285,000Active1 beds 1 baths736 sq. ft.
$285,000Active1 beds 1 baths736 sq. ft.3324 Peachtree Road #2213, Atlanta, GA 30326
MLS# 10661521Listed by: Simply List - New
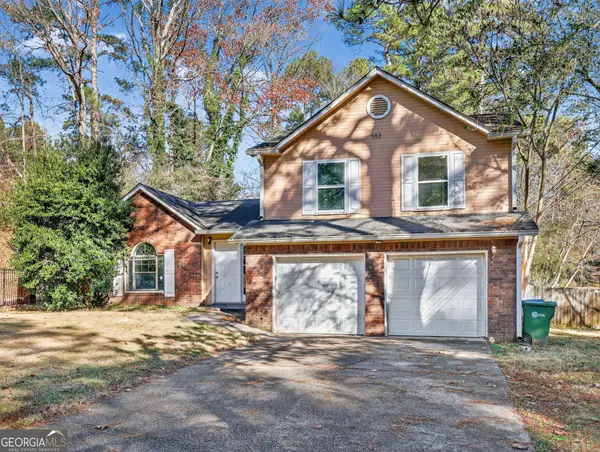 $219,900Active3 beds 3 baths1,507 sq. ft.
$219,900Active3 beds 3 baths1,507 sq. ft.583 Tarragon Court Sw, Atlanta, GA 30331
MLS# 10661522Listed by: Trelora Realty, Inc.
