2151 Zelda Drive Ne, Atlanta, GA 30345
Local realty services provided by:ERA Towne Square Realty, Inc.
Listed by: maryam schwegman, farnaz milani
Office: berkshire hathaway homeservices georgia properties
MLS#:7646395
Source:FIRSTMLS
Price summary
- Price:$574,900
- Price per sq. ft.:$167.85
About this home
Discover this stunning brick ranch in Lakeside High School District. Blending timeless character with modern updated, this home offers both style and practicality.
Inside, the main level showcases a gourmet kitchen with soft-close cabinetry, quarts countertop, farmhouse sink and stainless steel appliances. Rich Hardwood floors, upgraded lightings creates a warm and inviting atmosphere. Finished terrace level is ideal for multi- generational living, complete with a spacious recreation area, enclosed glass sun room, second kitchen capability, oversized bedroom, full bath, home office and timless/original ceramic tile flooring. Step outside to enjoy a private, fenced backyard, perfect for entertaining or a quiet evenings.
Conveniently located minutes away from Emory University, CDC, and CHOA, in one of Atlanta's most desirable neighborhoods. Don'r miss your chance schedule your showing today!
Contact an agent
Home facts
- Year built:1961
- Listing ID #:7646395
- Updated:November 12, 2025 at 02:25 PM
Rooms and interior
- Bedrooms:4
- Total bathrooms:3
- Full bathrooms:3
- Living area:3,425 sq. ft.
Heating and cooling
- Cooling:Ceiling Fan(s), Central Air
- Heating:Central
Structure and exterior
- Roof:Composition
- Year built:1961
- Building area:3,425 sq. ft.
- Lot area:0.41 Acres
Schools
- High school:Lakeside - Dekalb
- Middle school:Henderson - Dekalb
- Elementary school:Henderson Mill
Utilities
- Water:Public
- Sewer:Public Sewer
Finances and disclosures
- Price:$574,900
- Price per sq. ft.:$167.85
- Tax amount:$11,924 (2024)
New listings near 2151 Zelda Drive Ne
- New
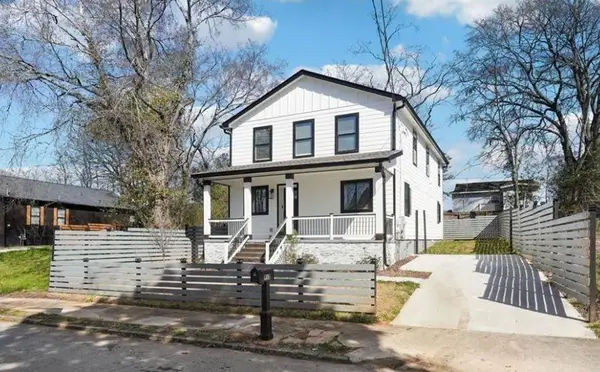 $449,000Active4 beds 3 baths2,496 sq. ft.
$449,000Active4 beds 3 baths2,496 sq. ft.912 Ira Street Sw, Atlanta, GA 30310
MLS# 7677456Listed by: VERIBAS REAL ESTATE, LLC - New
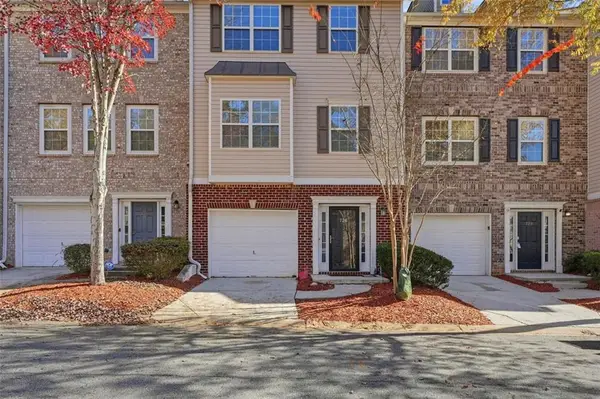 $230,000Active4 beds 4 baths1,496 sq. ft.
$230,000Active4 beds 4 baths1,496 sq. ft.726 Celeste Lane Sw, Atlanta, GA 30331
MLS# 7679949Listed by: EPIQUE REALTY - New
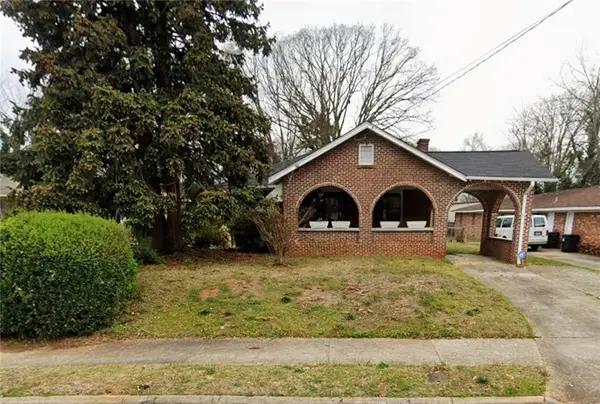 $189,000Active3 beds 1 baths1,450 sq. ft.
$189,000Active3 beds 1 baths1,450 sq. ft.1401 Washington Road, Atlanta, GA 30344
MLS# 7680189Listed by: THE REALTY GROUP - New
 $429,000Active2 beds 3 baths1,850 sq. ft.
$429,000Active2 beds 3 baths1,850 sq. ft.8620 Hope Mews Court, Atlanta, GA 30350
MLS# 7679942Listed by: KELLER WILLIAMS REALTY ATL PARTNERS - New
 $360,000Active4 beds 3 baths2,242 sq. ft.
$360,000Active4 beds 3 baths2,242 sq. ft.2840 Stonewall Lane Sw, Atlanta, GA 30331
MLS# 7680167Listed by: THE REALTY GROUP - New
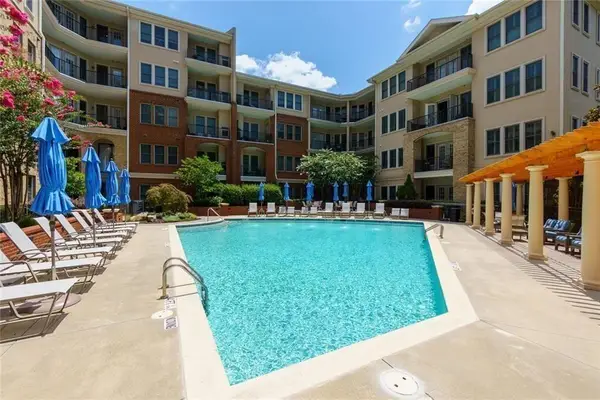 $325,000Active1 beds 1 baths1,021 sq. ft.
$325,000Active1 beds 1 baths1,021 sq. ft.3621 Vinings Slope Se #3311, Atlanta, GA 30339
MLS# 7680182Listed by: HESTER GROUP REALTORS - New
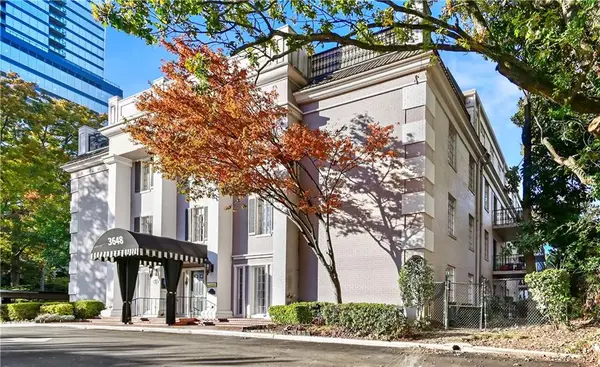 $265,000Active2 beds 2 baths1,250 sq. ft.
$265,000Active2 beds 2 baths1,250 sq. ft.3648 Peachtree Road Ne #1A, Atlanta, GA 30319
MLS# 7679835Listed by: ENGEL & VOLKERS ATLANTA - New
 $130,000Active1 beds 1 baths586 sq. ft.
$130,000Active1 beds 1 baths586 sq. ft.32 Peachtree Street Nw #705, Atlanta, GA 30303
MLS# 7680164Listed by: HOMESMART - New
 $339,999Active4 beds 2 baths1,850 sq. ft.
$339,999Active4 beds 2 baths1,850 sq. ft.1754 Shirley Street Sw, Atlanta, GA 30310
MLS# 7680067Listed by: THE REALTY GROUP - New
 $435,000Active2 beds 2 baths1,230 sq. ft.
$435,000Active2 beds 2 baths1,230 sq. ft.3235 Roswell Road Ne #609, Atlanta, GA 30305
MLS# 7680129Listed by: KELLER KNAPP
