219 Little John Trail Ne, Atlanta, GA 30309
Local realty services provided by:ERA Sunrise Realty
219 Little John Trail Ne,Atlanta, GA 30309
$2,995,000
- 6 Beds
- 6 Baths
- 6,242 sq. ft.
- Single family
- Active
Listed by: david glassco
Office: remax around atlanta
MLS#:10495166
Source:METROMLS
Price summary
- Price:$2,995,000
- Price per sq. ft.:$479.81
About this home
Amazing Ansley Golf Club Views from this New England Style Classic... with Heated Pool! Expert 2023 renovations from top to bottom in this 1997 rebuilt home. Watch the holiday fireworks from your gardens at the top of the grandest front lawn in Sherwood Forest. Dramatic front entrance with lighted stone walkway. Convenient rear entrance with 2-car garage and unique cul-de-sac street parking. Chef's Kitchen with Island, Fireplace and New Wolf Double Range. Family Rm with Screened Porch with Porch Swing. New Scullery/Pantry with 2nd Refrig and 2nd Dishwasher. Huge Formal Dining Rm with Custom Fireplace. Convenient Casual Breakfast Rm that embraces the Saltwater Pool and Stone Sundeck. Two Bedrooms on Main with luxury Full Bath and Half Bath. Generous Primary on the second level with oversized closet and 2nd Laundry. Additionally, Game Rm overlooking Pool and large 2nd Family Rm with Fireplace. Third floor Bedroom with Flex Space and Full Bath. Large 6th Bedroom or office on lower level with Oversized Laundry Rm. Tremendous basement storage with exterior access. New Pella Windows. New Roof. New Paint. 4 Zones HVAC. Outdoor Shower. This one has it all!
Contact an agent
Home facts
- Year built:1997
- Listing ID #:10495166
- Updated:February 25, 2026 at 11:42 AM
Rooms and interior
- Bedrooms:6
- Total bathrooms:6
- Full bathrooms:5
- Half bathrooms:1
- Living area:6,242 sq. ft.
Heating and cooling
- Cooling:Central Air, Zoned
- Heating:Forced Air, Natural Gas
Structure and exterior
- Roof:Composition
- Year built:1997
- Building area:6,242 sq. ft.
- Lot area:0.47 Acres
Schools
- High school:Midtown
- Middle school:David T Howard
- Elementary school:Virginia Highland
Utilities
- Water:Public, Water Available
- Sewer:Public Sewer, Sewer Available
Finances and disclosures
- Price:$2,995,000
- Price per sq. ft.:$479.81
- Tax amount:$26,571 (2024)
New listings near 219 Little John Trail Ne
- New
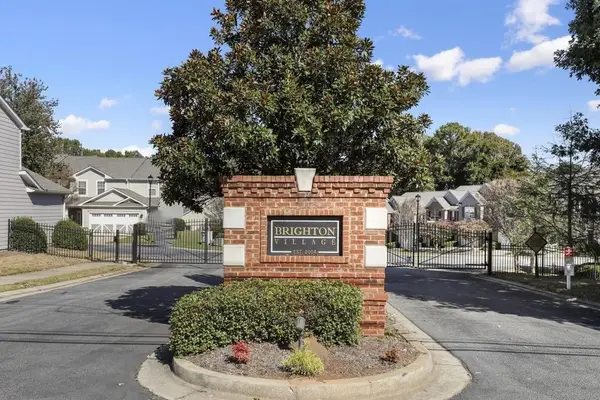 $265,000Active3 beds 3 baths1,636 sq. ft.
$265,000Active3 beds 3 baths1,636 sq. ft.2263 Leicester Way Se, Atlanta, GA 30316
MLS# 7724538Listed by: ATLANTA COMMUNITIES - New
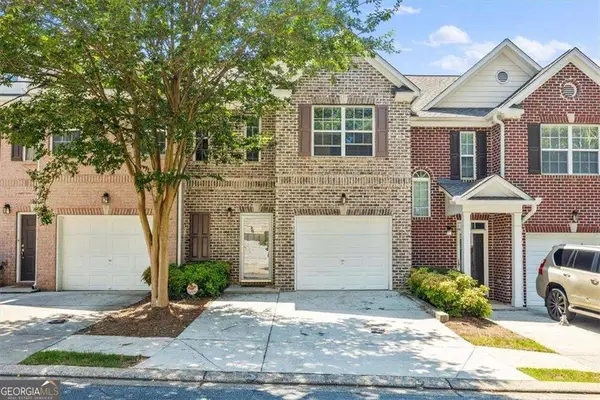 $265,000Active3 beds 3 baths
$265,000Active3 beds 3 baths2263 Leicester Way Se, Atlanta, GA 30316
MLS# 10697759Listed by: Atlanta Communities - New
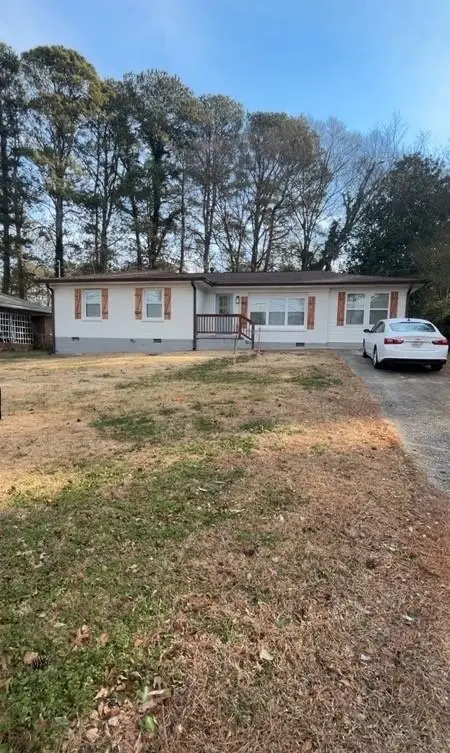 $259,950Active4 beds 2 baths1,550 sq. ft.
$259,950Active4 beds 2 baths1,550 sq. ft.2478 Graywall Street, Atlanta, GA 30344
MLS# 7723870Listed by: GENSTONE LL LLC - New
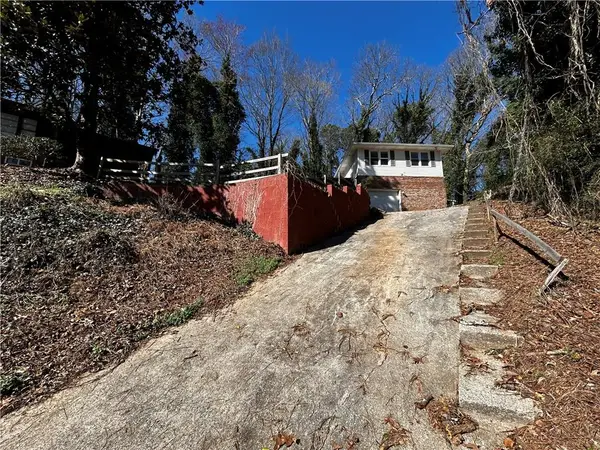 $129,900Active4 beds 3 baths1,212 sq. ft.
$129,900Active4 beds 3 baths1,212 sq. ft.4268 Kimball Road Sw, Atlanta, GA 30331
MLS# 7723886Listed by: GENSTONE LL LLC - Coming Soon
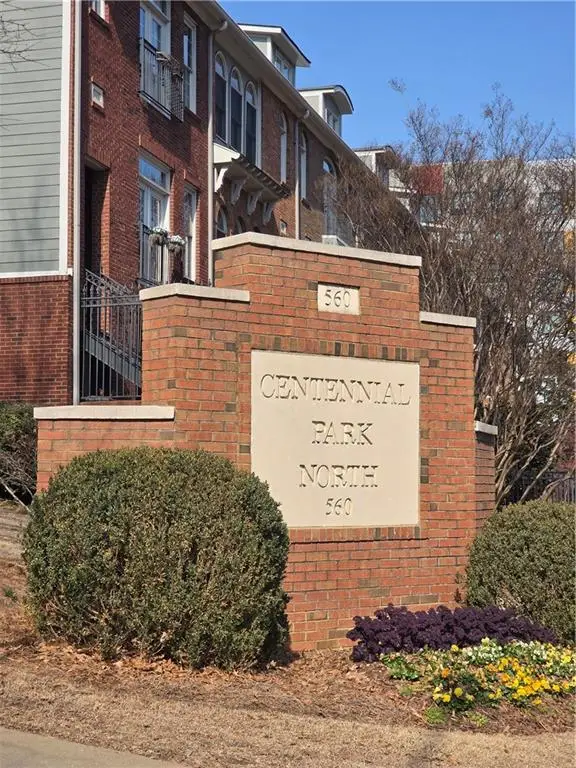 $599,000Coming Soon2 beds 3 baths
$599,000Coming Soon2 beds 3 baths211 Merritts Avenue Nw, Atlanta, GA 30313
MLS# 7724481Listed by: COMPASS - Coming Soon
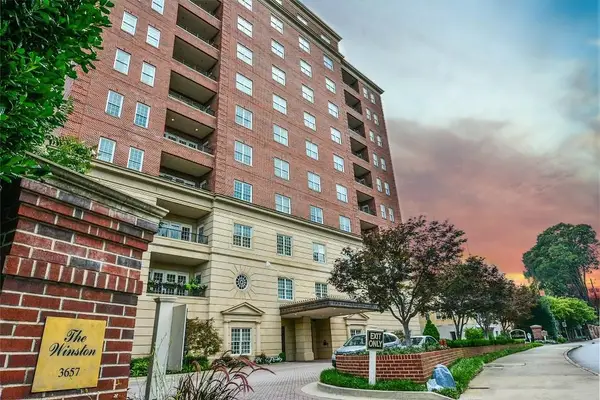 $1,395,000Coming Soon2 beds 3 baths
$1,395,000Coming Soon2 beds 3 baths3657 Peachtree Road Ne #9A, Atlanta, GA 30319
MLS# 7724492Listed by: ANSLEY REAL ESTATE | CHRISTIE'S INTERNATIONAL REAL ESTATE - New
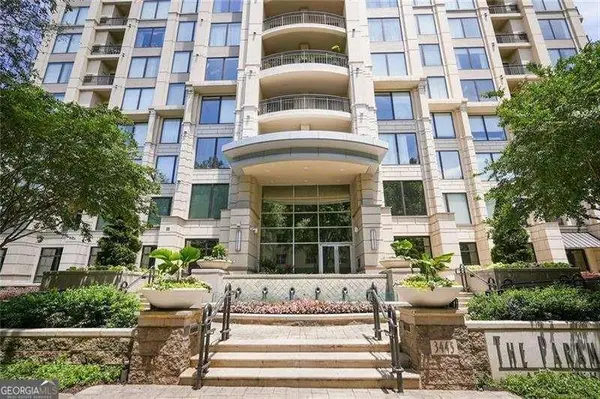 $425,000Active2 beds 2 baths1,363 sq. ft.
$425,000Active2 beds 2 baths1,363 sq. ft.3445 Stratford Road #1501, Atlanta, GA 30326
MLS# 7724515Listed by: ATLANTA FIRST REALTY GROUP, LLC. - New
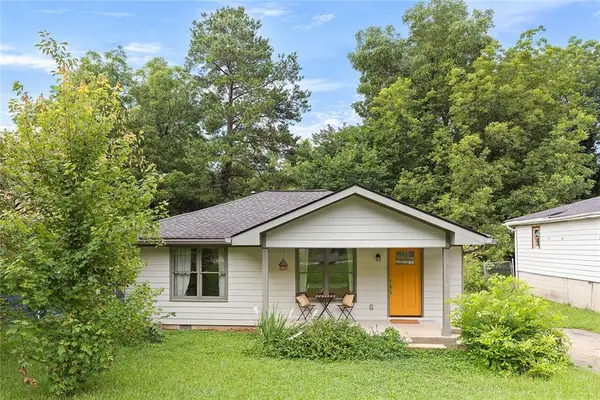 $269,900Active3 beds 2 baths1,288 sq. ft.
$269,900Active3 beds 2 baths1,288 sq. ft.2280 Larchwood Road Sw, Atlanta, GA 30310
MLS# 7724524Listed by: VIRTUAL PROPERTIES REALTY.COM - New
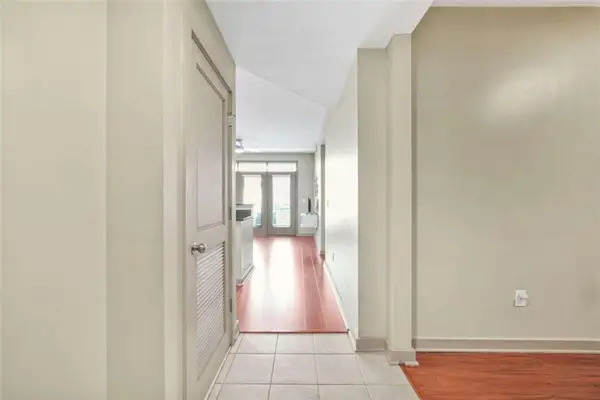 $205,000Active1 beds 1 baths832 sq. ft.
$205,000Active1 beds 1 baths832 sq. ft.390 17th Street, Atlanta, GA 30363
MLS# 7724546Listed by: NEW VISIONS REAL ESTATE FIRM, LLC - New
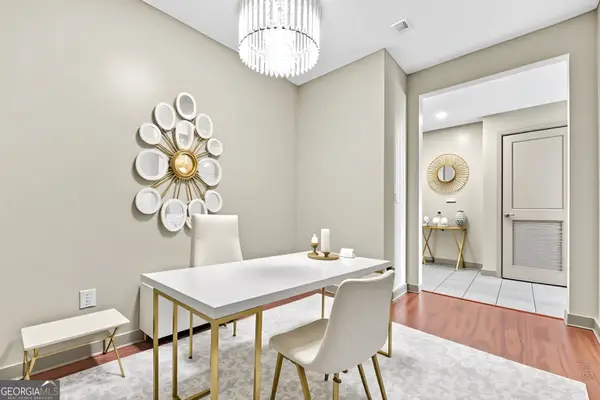 $205,000Active1 beds 1 baths832 sq. ft.
$205,000Active1 beds 1 baths832 sq. ft.390 17th Street Nw #5037, Atlanta, GA 30363
MLS# 10697718Listed by: New Visions Real Estate Firm

