222 12th Street Ne #1806, Atlanta, GA 30309
Local realty services provided by:ERA Towne Square Realty, Inc.
222 12th Street Ne #1806,Atlanta, GA 30309
$1,195,000
- 2 Beds
- 3 Baths
- - sq. ft.
- Condominium
- Active
Listed by: tom ellicott
Office: wynd realty georgia
MLS#:10513661
Source:METROMLS
Price summary
- Price:$1,195,000
- Monthly HOA dues:$1,058
About this home
Luxe 1806! A Rare Opportunity To Own A Jaw-Dropping Virtually Perpetual/Protected View Overlooking Piedmont ParkCOs 185 Acres Of Green Space And Lake Clara Meer + Commanding Skyline Views Of Downtown, Midtown And Buckhead. There Is No Comparable Unit - And No Comparable View - In Any Other Building At Any Price. Meticulously Designed By Keystone Millworks, Fine Craftsmanship Upgrades Include Custom LED Lighting, Walnut Flooring, Automatic Shades, Lutron System, Automotive Finish Custom Cabinetry, Quartzite Surfaces, Wolf/Sub-Zero Appliances + 177 Bottle Wine Cooler. This Home Has Many Added Features Including Sub-Zero Custom Bar Refrigeration And 3 Wolf Kitchen Appliances Including An Induction Cooktop, Though Natural Gas Is Available And The Cooktop Has Exterior Venting. The Kitchen Cabinetry Was Custom Designed By Kingdom Woodworks. The Home Is Controlled By Lutron's "Radio Ra" Whole House Audio and Lighting System W/ Specialty Grakfik Keypad And Wireless Controls And With 21 LED Recessed Lighting Spots. The Lutron System Also Controls The 16 Separately Controlled Automatic Shades And Channeled Bedroom Blackout Shades. All Switches And Receptacles Are Upgraded To Lutron Fixtures. The Bathrooms Were Upgraded With Porcelanosa Tile And Custom Cabinetry. The Master Suite Is Huge And Includes An Ideal Office Niche Option And Screened Door To The Terrace. The Closets Have Been Upgraded To Platinum Elfa Systems. There Is A Large Laundry Room With Ample Storage. There Is A Nest Thermostat And A New Hot Water Heater With Leak Sensors. The Unit Is Secured By A Mul-t-lock Hercular Deadbolt. There Are Two Premier Side By Side Parking Spaces And A Storage Room. Luxe Has 116 Units, Making It A Truly Boutique Offering. Please See The Custom Video Tour. Are You An Investor Or Not Quite Ready To Move In And Need To Lease It Out In The Meantime? There Are Several Lease Permits Available. Luxe Offers Remarkable Amenities Including 6th Floor Fitness Center, Salt Water Pool, Club Rooms, 6th Floor Secure Dog Walk And A Walk To Everything Lifestyle!
Contact an agent
Home facts
- Year built:2008
- Listing ID #:10513661
- Updated:December 27, 2025 at 05:24 PM
Rooms and interior
- Bedrooms:2
- Total bathrooms:3
- Full bathrooms:2
- Half bathrooms:1
Heating and cooling
- Cooling:Central Air
- Heating:Central
Structure and exterior
- Year built:2008
- Lot area:0.04 Acres
Schools
- High school:Grady
- Middle school:David T Howard
- Elementary school:Springdale Park
Utilities
- Water:Public
- Sewer:Public Sewer
Finances and disclosures
- Price:$1,195,000
- Tax amount:$13,466 (2024)
New listings near 222 12th Street Ne #1806
- Coming Soon
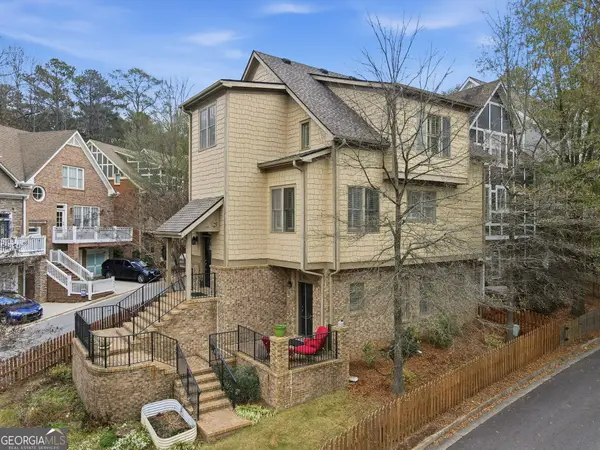 $575,000Coming Soon3 beds 3 baths
$575,000Coming Soon3 beds 3 baths1508 Whitehead Bluff Nw, Atlanta, GA 30318
MLS# 10661872Listed by: Bolst, Inc. - Coming Soon
 $875,000Coming Soon5 beds 3 baths
$875,000Coming Soon5 beds 3 baths1597 Princess Circle Ne, Atlanta, GA 30345
MLS# 7694926Listed by: ATLANTA COMMUNITIES - New
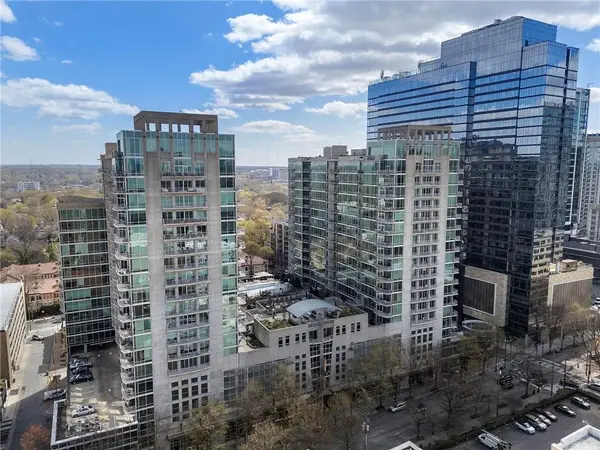 $489,500Active2 beds 2 baths1,032 sq. ft.
$489,500Active2 beds 2 baths1,032 sq. ft.943 Peachtree Street Ne #1208, Atlanta, GA 30309
MLS# 7695443Listed by: ENGEL & VOLKERS ATLANTA - New
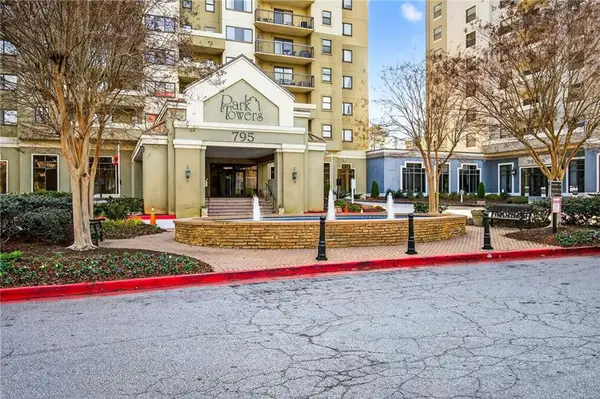 Listed by ERA$155,000Active1 beds 1 baths536 sq. ft.
Listed by ERA$155,000Active1 beds 1 baths536 sq. ft.795 Hammond Drive #209, Atlanta, GA 30328
MLS# 7695692Listed by: ERA SUNRISE REALTY - New
 $849,900Active2 beds 2 baths1,397 sq. ft.
$849,900Active2 beds 2 baths1,397 sq. ft.1080 Peachtree Street Ne #1610, Atlanta, GA 30309
MLS# 7695769Listed by: CITY MAX REALTY, INC. - New
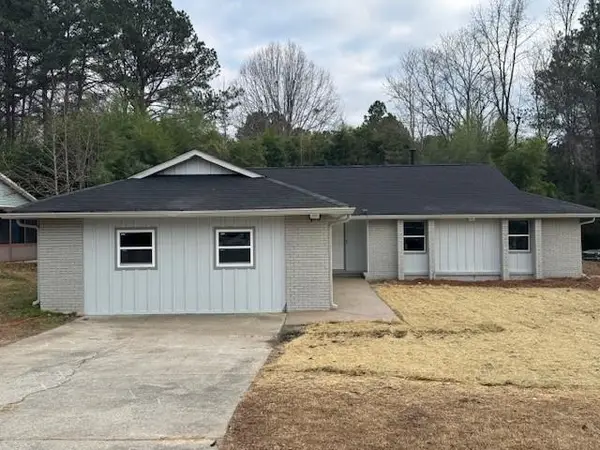 $275,000Active5 beds 3 baths1,472 sq. ft.
$275,000Active5 beds 3 baths1,472 sq. ft.3130 Cadiz Circle, Atlanta, GA 30349
MLS# 7695906Listed by: VIRTUAL PROPERTIES REALTY.COM - New
 $239,900Active1 beds 1 baths533 sq. ft.
$239,900Active1 beds 1 baths533 sq. ft.199 14th Street Ne #1512, Atlanta, GA 30309
MLS# 7695876Listed by: SANDERS RE, LLC - New
 $1,795Active2 beds 2 baths1,176 sq. ft.
$1,795Active2 beds 2 baths1,176 sq. ft.3510 Roswell Drive #N3, Atlanta, GA 30305
MLS# 7695860Listed by: EXP REALTY, LLC. - New
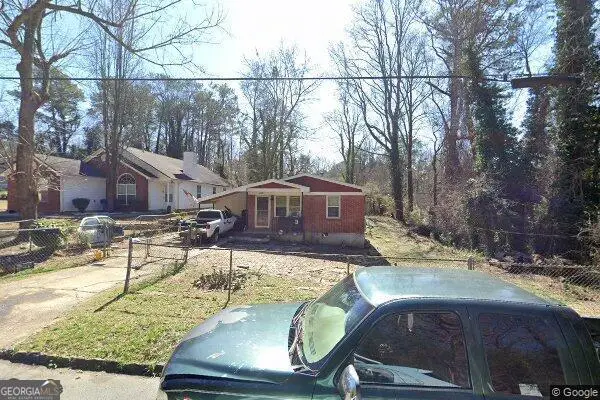 $115,000Active2 beds 1 baths576 sq. ft.
$115,000Active2 beds 1 baths576 sq. ft.4126 Fairburn Avenue Sw, Atlanta, GA 30331
MLS# 10661792Listed by: Betty R. Joyner Realty & Investments - New
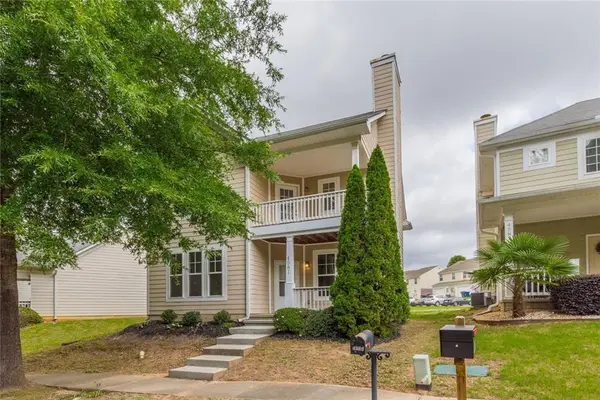 $250,000Active3 beds 3 baths1,840 sq. ft.
$250,000Active3 beds 3 baths1,840 sq. ft.4581 Parkway Circle, Atlanta, GA 30349
MLS# 7695758Listed by: KELLER WILLIAMS REALTY ATL NORTH
