2221 Highview Road Sw, Atlanta, GA 30311
Local realty services provided by:ERA Sunrise Realty
2221 Highview Road Sw,Atlanta, GA 30311
$750,000
- 3 Beds
- 4 Baths
- 3,100 sq. ft.
- Single family
- Active
Listed by: shawn wall404-564-5560
Office: keller williams realty metro atlanta
MLS#:7663999
Source:FIRSTMLS
Price summary
- Price:$750,000
- Price per sq. ft.:$241.94
About this home
Situated on a spacious 0.6-acre lot atop Highview Road, this thoughtfully updated home offers a comfortable balance of quality, style, and practicality. Upgrades include a 30-year roof under warranty, Andersen windows, and an enhanced electrical system. The kitchen features custom cabinetry, a 48” Viking range, radiant heated floors, and a custom appliance garage.
The open layout includes hardwood floors throughout, a custom staircase, and three fireplaces—two granite and one contemporary. Outdoor living is equally inviting with a 42’ Trex deck and an 8’x15’ Michael Phelps Swim Spa overlooking winter views of downtown. The private, fenced backyard also includes an outdoor shower and a pet bath sink.
Main-level bedroom and bath offer private entrance, ideal for guests or an Airbnb setup. Additional highlights include three skylights and a granite foundation. Located inside the perimeter, the home is just 12 minutes to downtown, 18 minutes to the airport, and within walking distance to The Point at Cascade—home to Oreatha’s, an award-winning restaurant—and the Cascade Heights Commercial Historic District.
Welcome home.
Contact an agent
Home facts
- Year built:1941
- Listing ID #:7663999
- Updated:December 09, 2025 at 02:24 PM
Rooms and interior
- Bedrooms:3
- Total bathrooms:4
- Full bathrooms:3
- Half bathrooms:1
- Living area:3,100 sq. ft.
Heating and cooling
- Cooling:Ceiling Fan(s), Central Air
- Heating:Central
Structure and exterior
- Roof:Composition
- Year built:1941
- Building area:3,100 sq. ft.
- Lot area:0.68 Acres
Schools
- High school:Benjamin E. Mays
- Middle school:Jean Childs Young
- Elementary school:Beecher Hills
Utilities
- Water:Public, Water Available
- Sewer:Septic Tank
Finances and disclosures
- Price:$750,000
- Price per sq. ft.:$241.94
- Tax amount:$2,652 (2025)
New listings near 2221 Highview Road Sw
- New
 $525,000Active2 beds 3 baths1,600 sq. ft.
$525,000Active2 beds 3 baths1,600 sq. ft.342 Marietta Street Nw #7, Atlanta, GA 30313
MLS# 7691401Listed by: HOMESMART - New
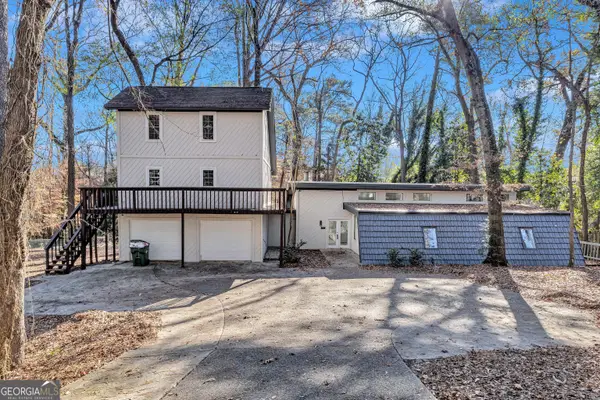 $750,000Active-- beds -- baths
$750,000Active-- beds -- baths1920 Moores Mill Road Nw, Atlanta, GA 30318
MLS# 10657662Listed by: Heritage Oaks Realty Westside - Open Sun, 1 to 3pmNew
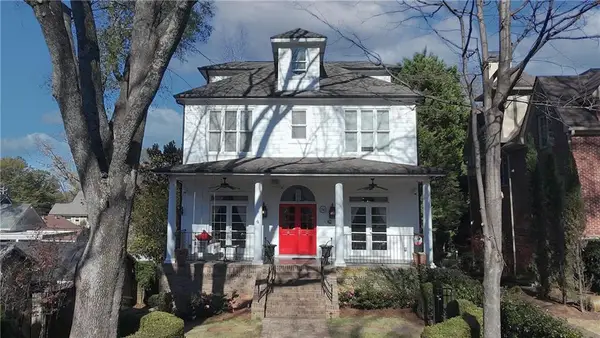 $2,175,000Active6 beds 8 baths6,148 sq. ft.
$2,175,000Active6 beds 8 baths6,148 sq. ft.740 Drewry Street Ne, Atlanta, GA 30306
MLS# 7690596Listed by: ANSLEY REAL ESTATE| CHRISTIE'S INTERNATIONAL REAL ESTATE - New
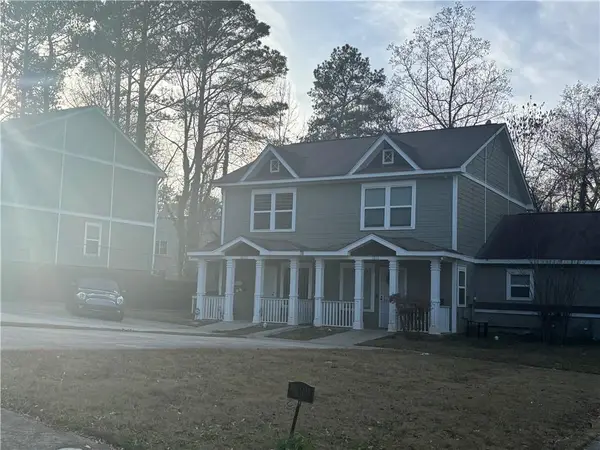 $230,000Active3 beds 2 baths280 sq. ft.
$230,000Active3 beds 2 baths280 sq. ft.1011 Estes Drive Sw #B2, Atlanta, GA 30310
MLS# 7692397Listed by: BSI, LLC - New
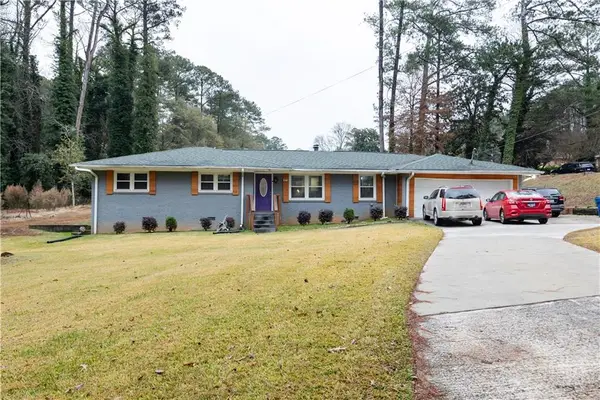 $435,000Active3 beds 3 baths2,882 sq. ft.
$435,000Active3 beds 3 baths2,882 sq. ft.974 Laurelmont Drive Sw, Atlanta, GA 30311
MLS# 7692358Listed by: COLDWELL BANKER REALTY - New
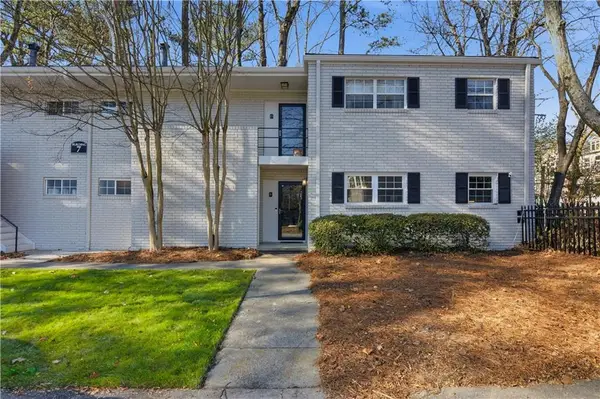 $265,000Active2 beds 1 baths1,020 sq. ft.
$265,000Active2 beds 1 baths1,020 sq. ft.311 Peachtree Hills Avenue Ne #7B, Atlanta, GA 30305
MLS# 7691498Listed by: HOMESMART - New
 $1,549,000Active4 beds 5 baths4,160 sq. ft.
$1,549,000Active4 beds 5 baths4,160 sq. ft.2806 Rumson Court Ne, Atlanta, GA 30305
MLS# 7691924Listed by: SANDERS RE, LLC - New
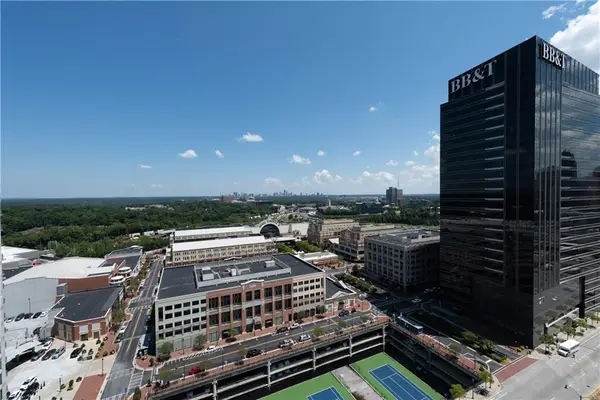 $499,000Active2 beds 3 baths1,728 sq. ft.
$499,000Active2 beds 3 baths1,728 sq. ft.270 17th Street Nw #1804, Atlanta, GA 30363
MLS# 7692309Listed by: ENGEL & VOLKERS ATLANTA - New
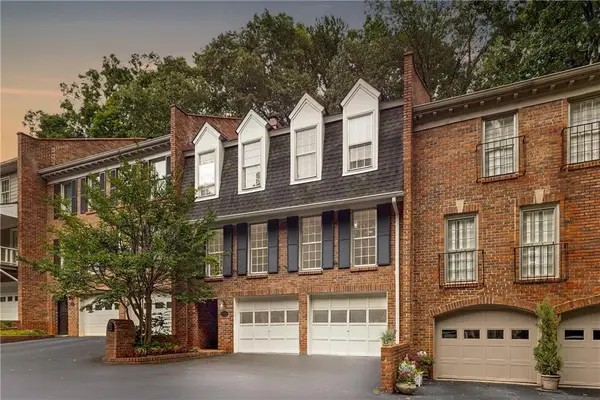 $475,000Active4 beds 3 baths2,532 sq. ft.
$475,000Active4 beds 3 baths2,532 sq. ft.433 The North Chace, Atlanta, GA 30328
MLS# 7692149Listed by: ATLANTA FINE HOMES SOTHEBY'S INTERNATIONAL - New
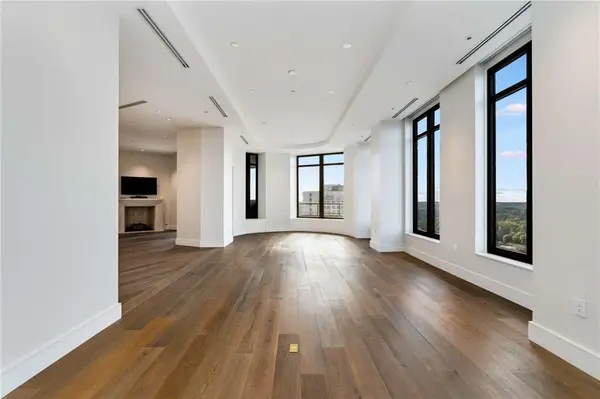 $2,100,000Active3 beds 4 baths3,407 sq. ft.
$2,100,000Active3 beds 4 baths3,407 sq. ft.3376 Peachtree Road Ne #33B, Atlanta, GA 30326
MLS# 7675558Listed by: RRF ENTERPRICES, LLC.
