2225 Larchwood Road Sw, Atlanta, GA 30310
Local realty services provided by:ERA Towne Square Realty, Inc.
2225 Larchwood Road Sw,Atlanta, GA 30310
$250,000
- 2 Beds
- 1 Baths
- 816 sq. ft.
- Single family
- Active
Listed by: lance forrest
Office: exp realty, llc.
MLS#:7254143
Source:FIRSTMLS
Price summary
- Price:$250,000
- Price per sq. ft.:$306.37
About this home
Location, Location. Location. Welcome to a charming bungalow that exudes timeless elegance and holds endless potential in the sought-after neighborhood of West End Heights. This 816 square feet gem was built in 1950, a time where smaller homes where the norm. Perfect for investors or first time home buyer. Opportunity to get into a sort after area and watch your investment grow. 2 bedrooms and 1 bathroom with tones of potential. All it needs is your TLC.
This quiet neighborhood is conveniently located within walking distance to parks, restaurants, shops, and just over a half a mile to the Lionel Hampton Trail which connects to the BELTLINE. Numerous wonderful homes being recently built or lovingly renovated.
The spacious backyard provides ample room for expansion or the creation of a delightful outdoor oasis, ideal for entertaining guests, gardening, or simply savoring moments of tranquility under the Georgia sun.
Don't miss the chance to make your mark on this wonderful opportunity. Whether you're an investor with a keen eye for potential or a first-time homebuyer ready to embark on your homeownership journey, this bungalow represents an incredible opportunity to invest in a promising future.
Contact an agent
Home facts
- Year built:1950
- Listing ID #:7254143
- Updated:January 29, 2024 at 02:27 PM
Rooms and interior
- Bedrooms:2
- Total bathrooms:1
- Full bathrooms:1
- Living area:816 sq. ft.
Heating and cooling
- Cooling:Ceiling Fan(s), Central Air
- Heating:Central, Forced Air
Structure and exterior
- Roof:Shingle
- Year built:1950
- Building area:816 sq. ft.
- Lot area:0.23 Acres
Schools
- High school:Benjamin E. Mays
- Middle school:Jean Childs Young
- Elementary school:Peyton Forest
Utilities
- Water:Public, Water Available
- Sewer:Public Sewer, Sewer Available
Finances and disclosures
- Price:$250,000
- Price per sq. ft.:$306.37
- Tax amount:$2,231 (2022)
New listings near 2225 Larchwood Road Sw
- New
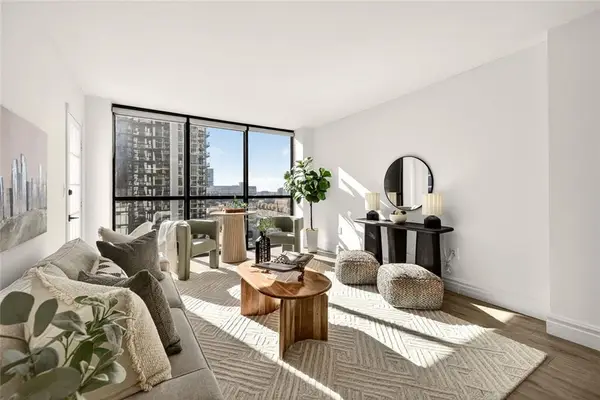 $319,900Active2 beds 2 baths1,028 sq. ft.
$319,900Active2 beds 2 baths1,028 sq. ft.1280 W Peachtree Street Nw #2409, Atlanta, GA 30309
MLS# 7694054Listed by: HARRY NORMAN REALTORS - New
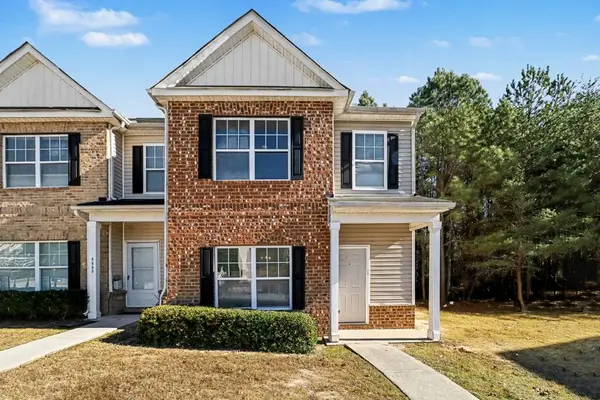 $200,000Active3 beds 3 baths1,584 sq. ft.
$200,000Active3 beds 3 baths1,584 sq. ft.2330 Bigwood Trail, Atlanta, GA 30349
MLS# 7694059Listed by: BOLST, INC. - Open Sun, 2 to 4pmNew
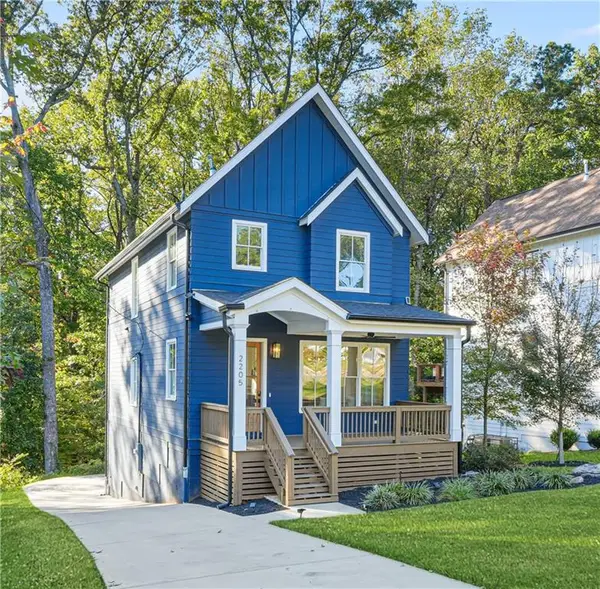 $487,500Active3 beds 3 baths2,195 sq. ft.
$487,500Active3 beds 3 baths2,195 sq. ft.2205 Meador Avenue Se, Atlanta, GA 30315
MLS# 7693905Listed by: COLDWELL BANKER REALTY - Coming Soon
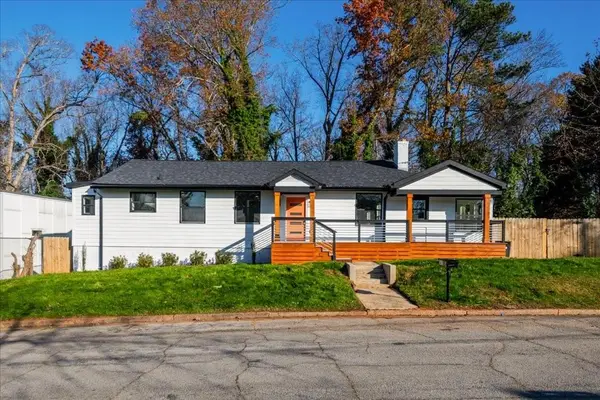 $570,000Coming Soon3 beds 2 baths
$570,000Coming Soon3 beds 2 baths968 Bruce Circle Se, Atlanta, GA 30316
MLS# 7693982Listed by: SIMPLY LIST - Open Sun, 1 to 4pmNew
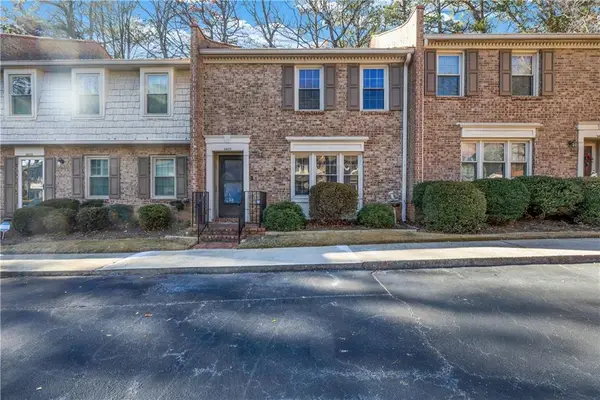 $265,000Active2 beds 3 baths1,402 sq. ft.
$265,000Active2 beds 3 baths1,402 sq. ft.3403 Ashwood Lane, Atlanta, GA 30341
MLS# 7663144Listed by: KELLER WILLIAMS REALTY PEACHTREE RD. - Coming Soon
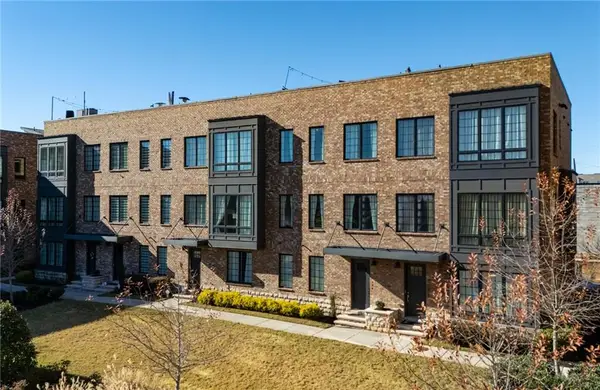 $634,900Coming Soon3 beds 4 baths
$634,900Coming Soon3 beds 4 baths256 Castleberry Station Drive, Atlanta, GA 30313
MLS# 7689976Listed by: RE/MAX METRO ATLANTA CITYSIDE - New
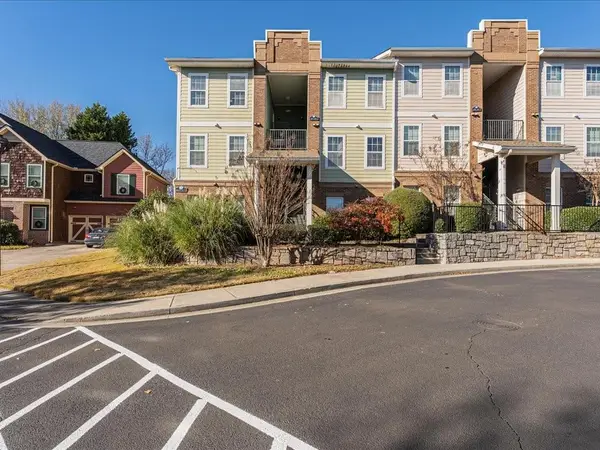 $150,000Active1 beds 1 baths880 sq. ft.
$150,000Active1 beds 1 baths880 sq. ft.1752 Pryor Road Sw #105, Atlanta, GA 30315
MLS# 7693871Listed by: BEST LIFE REALTY, LLC - New
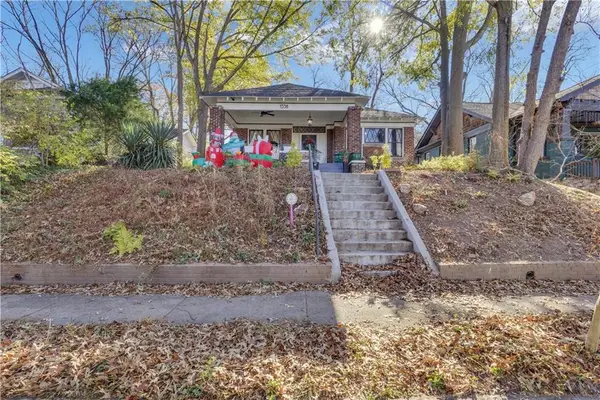 $595,000Active3 beds 2 baths
$595,000Active3 beds 2 baths1338 Lucile Avenue, Atlanta, GA 30310
MLS# 7693920Listed by: KELLER WILLIAMS REALTY ATL PARTNERS - New
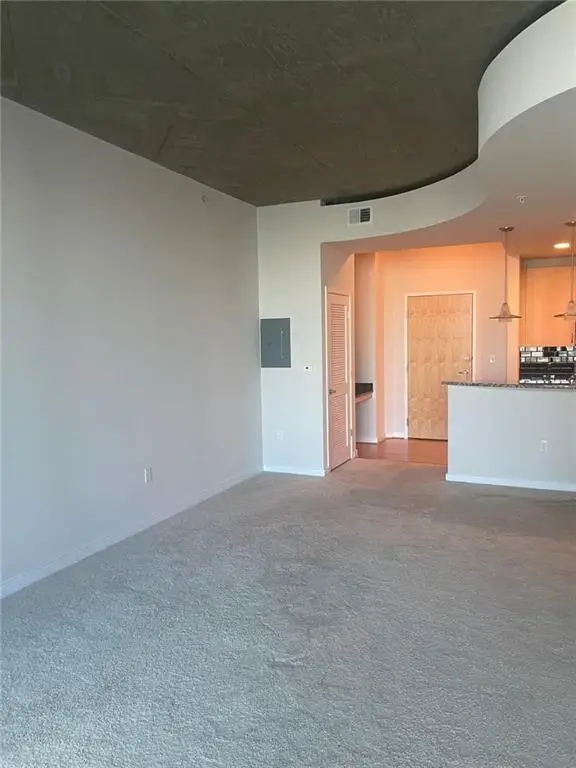 $230,000Active1 beds 1 baths729 sq. ft.
$230,000Active1 beds 1 baths729 sq. ft.400 W Peachtree Street Nw #715, Atlanta, GA 30308
MLS# 7693929Listed by: EXP REALTY, LLC. - New
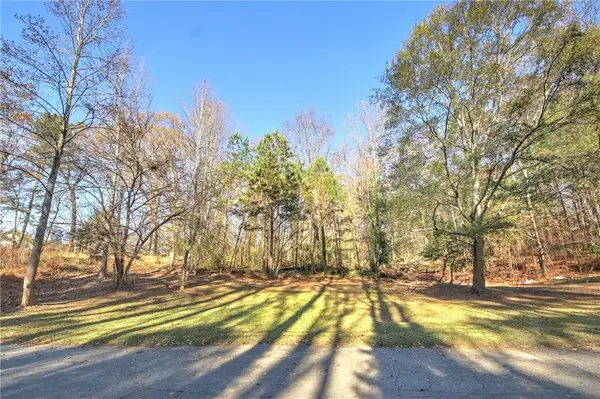 $94,500Active0.34 Acres
$94,500Active0.34 Acres1145 Gun Club Road Nw, Atlanta, GA 30318
MLS# 7693947Listed by: RASMUSSEN REALTY, LLC
