2226 Virginia Place Ne, Atlanta, GA 30305
Local realty services provided by:ERA Towne Square Realty, Inc.
2226 Virginia Place Ne,Atlanta, GA 30305
$1,499,000
- 4 Beds
- 5 Baths
- 3,796 sq. ft.
- Single family
- Active
Listed by:abbie agents
Office:keller williams realty
MLS#:10601013
Source:METROMLS
Price summary
- Price:$1,499,000
- Price per sq. ft.:$394.89
About this home
Rebuilt from the ground up in 2016, designed by the renowned Kemp Hall Studio, this stunning Peachtree Hills home captures the essence of classic 1930s charm reimagined with a modern floorplan-all just steps from the Atlanta Beltline. Taken down to the studs and granite foundation, every inch of this property is brand new, meticulously maintained, and designed with no detail overlooked. Life here flows effortlessly between indoor and outdoor living. Start your mornings with coffee on the screened side porch, host friends for al fresco dinners on the back deck, or gather on the covered stone patio where the handcrafted outdoor kitchen makes entertaining a breeze. With cedar cabinetry on casters, concrete counters, a stainless sink, Lion outdoor fridge, and gas grill, every cookout feels like an occasion. The level grassy yard and lush landscaping create the perfect backdrop for play, gardening, or quiet evenings under the lights. Inside, the open kitchen and family room serve as the heart of the home, with Carrara marble counters, professional-grade appliances, and seamless sightlines to the outdoors. The rare main-level primary suite provides a serene retreat with a custom walk-in closet and white marble bathroom, while a second primary suite upstairs offers the same luxury-perfect for multi-generational living or flexible use. Two additional bedrooms with built-in closets share a well-appointed bath. Downstairs, the terrace-level bonus room opens directly to the backyard, giving you a versatile space for movie nights, game days, or casual hangouts. All throughout the home you'll find abundant storage for effortless organization including an additional wine cellar space and storage rooms in the basement. Modern upgrades enhance daily living, including spray foam insulation, a Rinnai tankless water heater, EV charging station, new driveway, Hardiplank siding, Google Fiber, and more! Blending historic soul with modern convenience, this home is more than a place to live-it's a place to host, connect, and enjoy the vibrant Peachtree Hills lifestyle. From Beltline strolls to dinner parties under the stars, it offers a one-of-a-kind way to experience Atlanta living at its best. Don't miss your chance to make this home your own!
Contact an agent
Home facts
- Year built:1939
- Listing ID #:10601013
- Updated:September 28, 2025 at 10:47 AM
Rooms and interior
- Bedrooms:4
- Total bathrooms:5
- Full bathrooms:4
- Half bathrooms:1
- Living area:3,796 sq. ft.
Heating and cooling
- Cooling:Central Air
- Heating:Central, Forced Air
Structure and exterior
- Year built:1939
- Building area:3,796 sq. ft.
- Lot area:0.25 Acres
Schools
- High school:North Atlanta
- Middle school:Sutton
- Elementary school:Rivers
Utilities
- Water:Public, Water Available
- Sewer:Public Sewer, Sewer Available
Finances and disclosures
- Price:$1,499,000
- Price per sq. ft.:$394.89
- Tax amount:$10,842 (2024)
New listings near 2226 Virginia Place Ne
- New
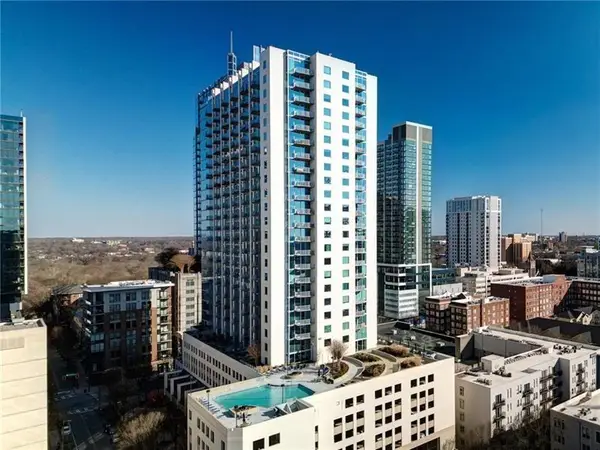 $439,900Active2 beds 2 baths1,193 sq. ft.
$439,900Active2 beds 2 baths1,193 sq. ft.860 Peachtree Street Ne #917, Atlanta, GA 30308
MLS# 7655713Listed by: ANSLEY REAL ESTATE| CHRISTIE'S INTERNATIONAL REAL ESTATE - New
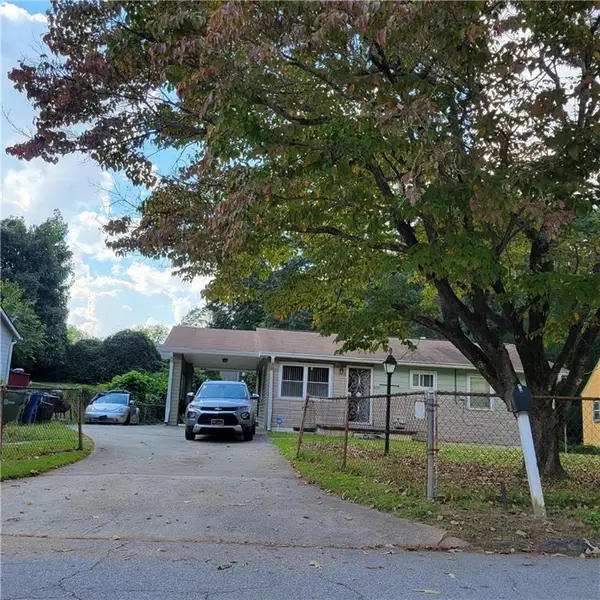 $250,000Active3 beds 2 baths1,114 sq. ft.
$250,000Active3 beds 2 baths1,114 sq. ft.856 Margaret Place Nw, Atlanta, GA 30318
MLS# 7656497Listed by: HOMESMART - New
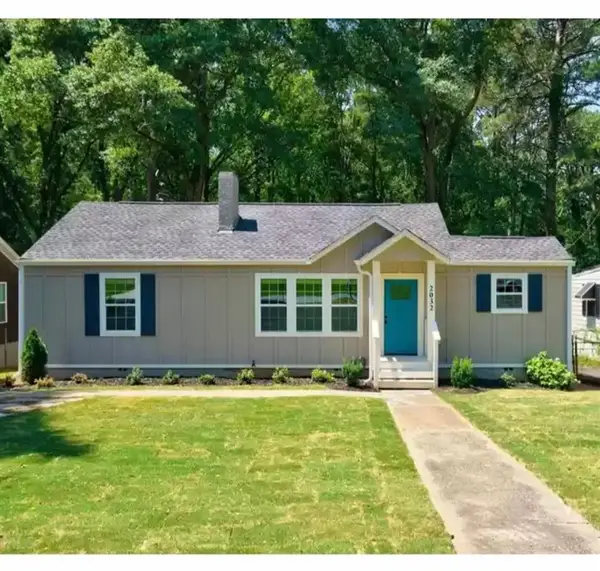 $350,000Active3 beds 2 baths1,247 sq. ft.
$350,000Active3 beds 2 baths1,247 sq. ft.2032 North Avenue Nw, Atlanta, GA 30318
MLS# 7656743Listed by: HOMESMART - New
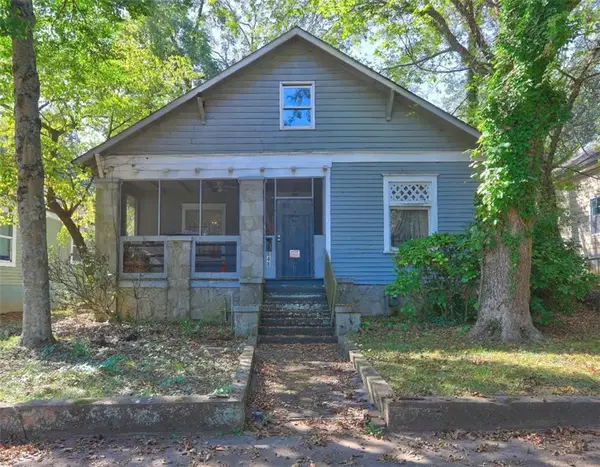 $238,500Active3 beds 2 baths
$238,500Active3 beds 2 baths648 Erin Avenue, Atlanta, GA 30310
MLS# 7656731Listed by: KELLER WILLIAMS REALTY ATL PART - New
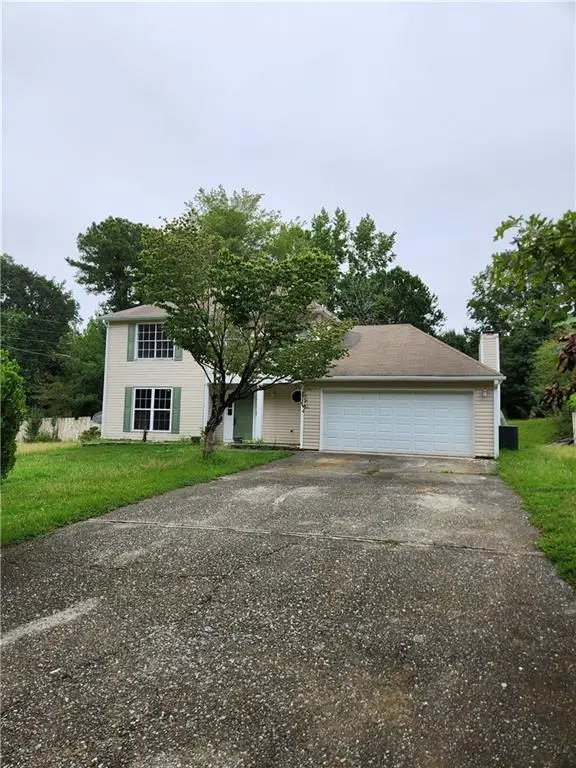 $285,000Active3 beds 3 baths2,256 sq. ft.
$285,000Active3 beds 3 baths2,256 sq. ft.2805 Ashley Downs Lane, Atlanta, GA 30349
MLS# 7656733Listed by: PLANTATION REALTY & MANAGEMENT, INC. - New
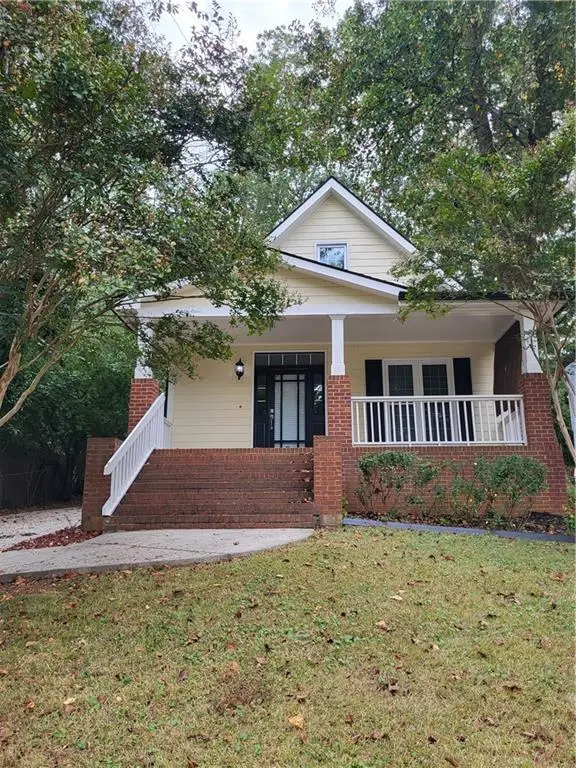 $329,000Active3 beds 3 baths1,553 sq. ft.
$329,000Active3 beds 3 baths1,553 sq. ft.1058 Jefferson Avenue, Atlanta, GA 30344
MLS# 7656717Listed by: KELLER WILLIAMS REALTY ATL NORTH - New
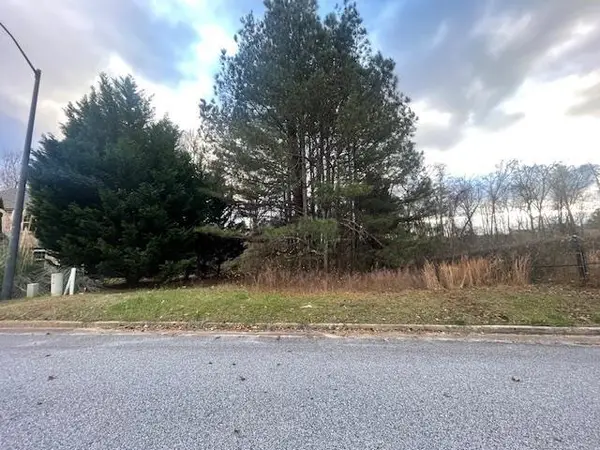 $125,000Active0.77 Acres
$125,000Active0.77 Acres3170 Esplandade, Atlanta, GA 30311
MLS# 7655863Listed by: SELL GEORGIA, LLC - New
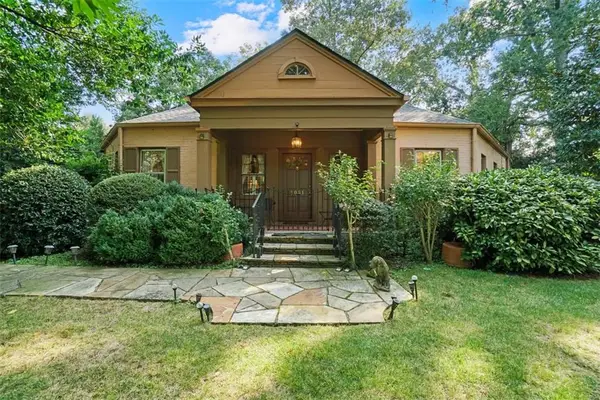 $1,150,000Active3 beds 3 baths3,444 sq. ft.
$1,150,000Active3 beds 3 baths3,444 sq. ft.3061 Peachtree Drive Ne, Atlanta, GA 30305
MLS# 7656311Listed by: HOMESMART - New
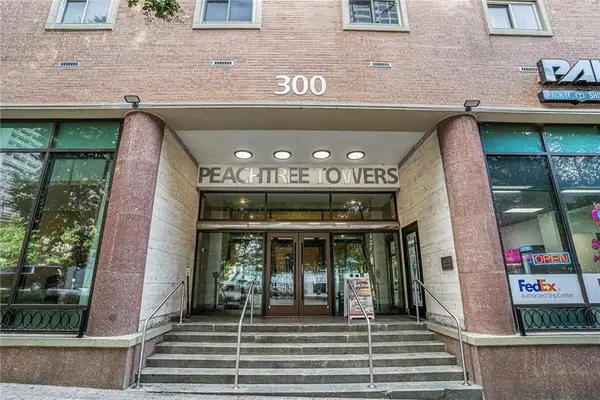 $220,000Active1 beds 1 baths609 sq. ft.
$220,000Active1 beds 1 baths609 sq. ft.300 Peachtree Street Ne #23C, Atlanta, GA 30308
MLS# 7656685Listed by: LEADERS REALTY, INC - New
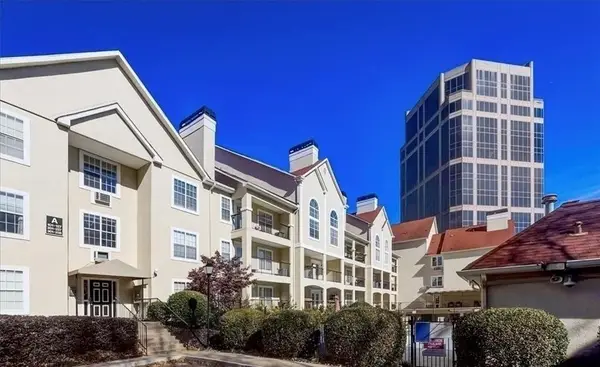 $169,000Active1 beds 1 baths790 sq. ft.
$169,000Active1 beds 1 baths790 sq. ft.3655 Habersham Road Ne #329, Atlanta, GA 30305
MLS# 7656693Listed by: RAMSEY REALTY SERVICES
