2335 Mason Drive #D27, Atlanta, GA 30316
Local realty services provided by:ERA Sunrise Realty
2335 Mason Drive #D27,Atlanta, GA 30316
$599,900
- 3 Beds
- 4 Baths
- 2,080 sq. ft.
- Townhouse
- Active
Upcoming open houses
- Fri, Feb 1312:00 pm - 05:00 pm
- Sat, Feb 1412:00 pm - 05:00 pm
- Sun, Feb 1512:00 pm - 05:00 pm
- Fri, Feb 2012:00 pm - 05:00 pm
- Sat, Feb 2112:00 pm - 05:00 pm
- Sun, Feb 2212:00 pm - 05:00 pm
- Fri, Feb 2712:00 pm - 05:00 pm
Listed by: sarah lee, chantrell cofield888-959-9461
Office: exp realty, llc.
MLS#:7714241
Source:FIRSTMLS
Price summary
- Price:$599,900
- Price per sq. ft.:$288.41
- Monthly HOA dues:$225
About this home
Welcome home to Mason Flats, a gated enclave of luxury townhomes in East Atlanta! 2335 Mason Drive is a stunning end unit offering 3 bedrooms, 3.5 baths, versatile flex space, and 2080 heated square feet. Part of an intimate community of 37 boutique-style townhomes, this unit is move-in ready and perfect for modern living!
Step inside to a light-filled, open-concept design with wide plank hardwood floors, 10 ft ceilings, and 8 ft doors. The chef-inspired kitchen features shaker-style cabinets, quartz countertops, an oversized island, and state-of-the-art stainless steel JennAir Pro-Style Rise appliances including a gas range and French door refrigerator. Enjoy three outdoor living spaces—a front streetside deck, a 12x16-foot tree-top deck at the rear, and a private terrace patio.
Upstairs, the primary suite boasts natural light, a trey ceiling, barn doors, plush carpeting, and a spa-like bath with designer finishes. The secondary bedroom offers an ensuite bath and ample light. The lower levels feature a loft-like flex room and a third bedroom with a private patio, perfect for a home office, media room, or guest space.
There are no “standard” builder packages in this boutique community of luxury townhomes. While the floor plans of each home are similar, the finishes in each flat have been designer curated so each home is one of a kind. The unique features in this home include: additional square footage in the living room and primary bedroom and additional windows that come with the exclusive "End Unit" status; walnut toned 5" plank hardwood flooring on the main floor & upstairs hallway; 12 ft slider leading to the tree top deck; a cozy gas fireplace finished with a stunning stacked quartz tile & shiplap surround; unique trim features including a vertical slat wall with in-laid mirrors adding dimension and light to the living room, a built-in banquette in white in the dining room, a mirrored wall with trim accents that adds light and interest to the staircase, a tongue & groove pine ceiling treatment in the primary bedroom, and a fun trim accent wall in the flex room; and last but not least, a chef's kitchen complemented by stunning navy tile backsplash to the ceiling, white shaker cabinets around the perimeter of the grey center island, gold hardware, white quartz countertops with a laminate edge, and elegant gold pendant lighting adding an element of fun to the space.
Additional features include a single-car garage prewired for electric vehicles and extra driveway parking. Mason Flats is a gated community with a firepit and green space, just 2 miles from vibrant East Atlanta Village with shops, restaurants, and nightlife. Easy interstate access makes commuting a breeze.
5.75% interest rate on a 30-year fixed loan are available with our preferred lender. Only six opportunities remain in Phase 3. Make an appointment today or visit our model home—we can’t wait to welcome you to Mason Flats!
Contact an agent
Home facts
- Year built:2022
- Listing ID #:7714241
- Updated:February 10, 2026 at 02:31 PM
Rooms and interior
- Bedrooms:3
- Total bathrooms:4
- Full bathrooms:3
- Half bathrooms:1
- Living area:2,080 sq. ft.
Heating and cooling
- Cooling:Central Air
- Heating:Central
Structure and exterior
- Year built:2022
- Building area:2,080 sq. ft.
Schools
- High school:McNair
- Middle school:McNair - Dekalb
- Elementary school:Ronald E McNair
Utilities
- Water:Public, Water Available
- Sewer:Public Sewer, Sewer Available
Finances and disclosures
- Price:$599,900
- Price per sq. ft.:$288.41
- Tax amount:$9,595 (2023)
New listings near 2335 Mason Drive #D27
- Coming Soon
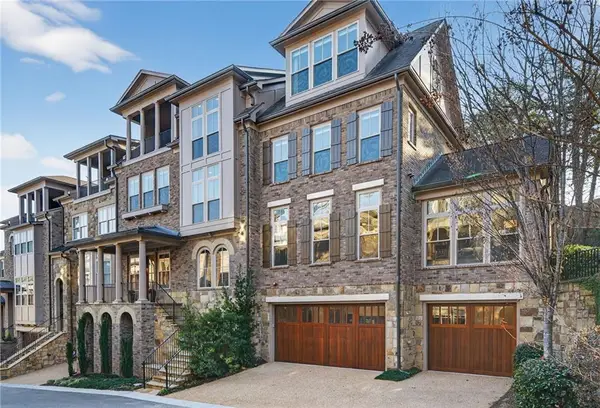 $1,595,000Coming Soon4 beds 5 baths
$1,595,000Coming Soon4 beds 5 baths3804 Lookout Perch Lane Se, Atlanta, GA 30339
MLS# 7718306Listed by: ATLANTA FINE HOMES SOTHEBY'S INTERNATIONAL 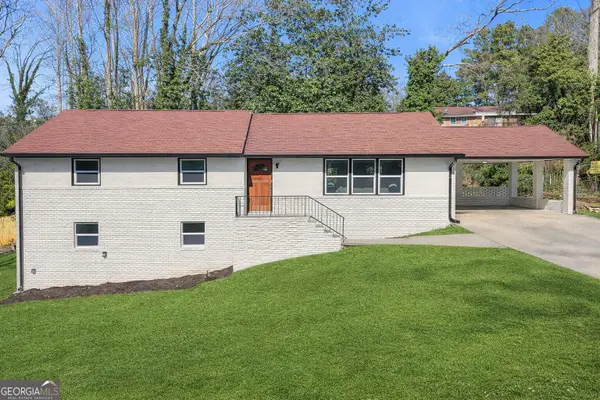 $409,000Active6 beds 3 baths3,975 sq. ft.
$409,000Active6 beds 3 baths3,975 sq. ft.2645 Brandon Road, Atlanta, GA 30337
MLS# 10681079Listed by: Fathom Realty GA, LLC- New
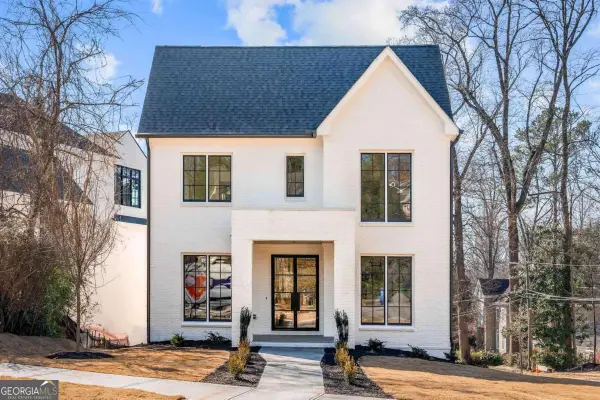 $2,699,900Active5 beds 6 baths5,018 sq. ft.
$2,699,900Active5 beds 6 baths5,018 sq. ft.1348 Berwick Avenue Ne, Atlanta, GA 30306
MLS# 10690855Listed by: Keller Knapp, Inc - New
 $425,000Active2 beds 1 baths1,057 sq. ft.
$425,000Active2 beds 1 baths1,057 sq. ft.825 Highland Lane Ne #1315, Atlanta, GA 30306
MLS# 10690749Listed by: Keller Williams Realty - New
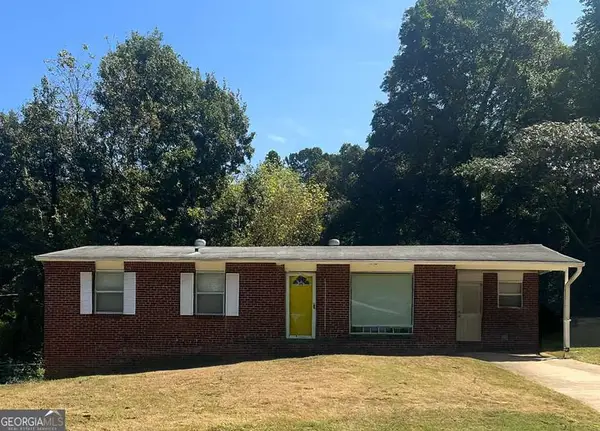 $165,000Active3 beds 2 baths1,272 sq. ft.
$165,000Active3 beds 2 baths1,272 sq. ft.673 Lyric Way Nw, Atlanta, GA 30318
MLS# 10690751Listed by: Keller Williams Rlty-Atl.North - New
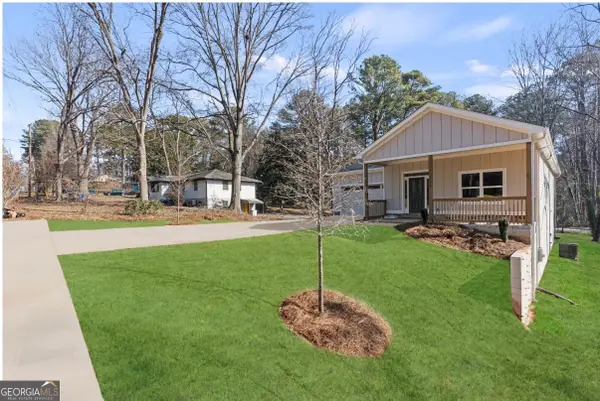 $608,000Active3 beds 3 baths1,800 sq. ft.
$608,000Active3 beds 3 baths1,800 sq. ft.2376 Pryor Road, Atlanta, GA 30315
MLS# 10690765Listed by: Purple Hammers Realty, LLC - New
 $208,100Active3 beds 1 baths
$208,100Active3 beds 1 baths2635 Fairlane Drive Se, Atlanta, GA 30354
MLS# 10690705Listed by: Keller Williams Atlanta Classic - New
 $209,900Active3 beds 2 baths1,042 sq. ft.
$209,900Active3 beds 2 baths1,042 sq. ft.130 Mount Zion Road Sw, Atlanta, GA 30354
MLS# 10690714Listed by: Hunter International Realty - Coming Soon
 $685,000Coming Soon4 beds 3 baths
$685,000Coming Soon4 beds 3 baths786 SE Connally Street Se, Atlanta, GA 30315
MLS# 10690719Listed by: Keller Williams Rlty Atl. Part - New
 $1,999,000Active3 beds 4 baths3,304 sq. ft.
$1,999,000Active3 beds 4 baths3,304 sq. ft.45 Ivan Allen Junior Boulevard Nw #2705, Atlanta, GA 30308
MLS# 10690723Listed by: Coldwell Banker Realty

