2347 Hosea L Williams Drive Se #11, Atlanta, GA 30317
Local realty services provided by:ERA Sunrise Realty
Listed by: allen snow404-931-1176
Office: atlanta fine homes sotheby's international
MLS#:7589701
Source:FIRSTMLS
Price summary
- Price:$774,900
- Price per sq. ft.:$321.27
- Monthly HOA dues:$325
About this home
Sophisticated Corner Townhome with Rooftop Oasis and EV-Ready Garage — Stroll everywhere East Lake; Contemporary luxury, classic East Lake energy. Step into 2,400+/- sq ft of effortless style in this nearly new, three-level corner townhome that lives like a single-family residence—minus the upkeep. Entertain with impact. Ten-foot ceilings crown an open main floor anchored by a chef’s kitchen: oversized quartz island, walk-in pantry, premium stainless appliances, and sleek soft-close cabinetry. The adjoining living area pairs a modern gas fireplace for an inviting, design-forward vibe. Retreat in style. Upstairs, the sun-splashed primary suite boasts a spa-caliber bath (frameless glass shower and dual vanities) and a boutique-worthy walk-in closet. Flexible by design. The terrace-level bonus room—complete with half bath—easily converts to a fourth sleeping space, private office, fitness studio, or media lounge. Elevate every evening. A skyline-view rooftop terrace invites sunset cocktails, container gardening, and summertime movie nights under the stars. Every day extras. Two-car garage with 240-V EV outlet, whole-house hardwoods, designer lighting, smart thermostat, and abundant storage. Love the location. Stroll to local favorites—Poor Hendrix, Perc Coffee, East Lake Park—and enjoy quick access to Oakhurst, Kirkwood, and the BeltLine. Zoned for Drew Charter School. Your move. Rarely does a turnkey corner unit in East Lake Village hit the market—schedule your private showing before it’s gone.
Contact an agent
Home facts
- Year built:2021
- Listing ID #:7589701
- Updated:November 12, 2025 at 02:25 PM
Rooms and interior
- Bedrooms:3
- Total bathrooms:5
- Full bathrooms:3
- Half bathrooms:2
- Living area:2,412 sq. ft.
Heating and cooling
- Cooling:Ceiling Fan(s), Central Air, Zoned
- Heating:Central, Electric, Forced Air, Zoned
Structure and exterior
- Year built:2021
- Building area:2,412 sq. ft.
- Lot area:0.1 Acres
Schools
- High school:Maynard Jackson
- Middle school:Martin L. King Jr.
- Elementary school:Fred A. Toomer
Utilities
- Water:Public, Water Available
- Sewer:Public Sewer, Sewer Available
Finances and disclosures
- Price:$774,900
- Price per sq. ft.:$321.27
- Tax amount:$6,000 (2024)
New listings near 2347 Hosea L Williams Drive Se #11
- New
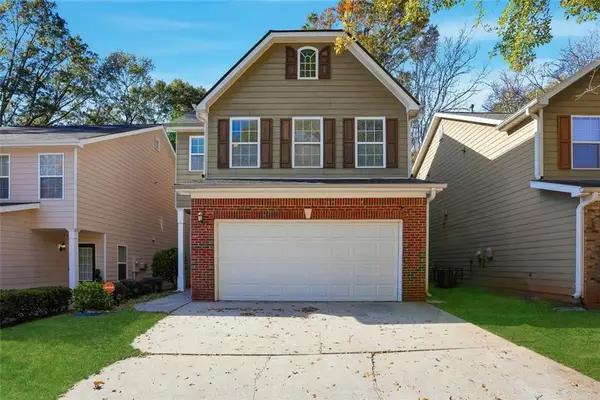 $298,000Active3 beds 3 baths1,710 sq. ft.
$298,000Active3 beds 3 baths1,710 sq. ft.2157 Capella Circle Sw, Atlanta, GA 30331
MLS# 7680783Listed by: EXP REALTY, LLC. - New
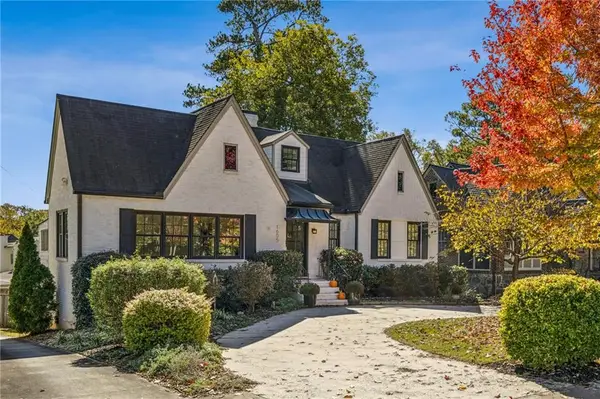 $1,300,000Active5 beds 4 baths3,437 sq. ft.
$1,300,000Active5 beds 4 baths3,437 sq. ft.1605 Johnson Road Ne, Atlanta, GA 30306
MLS# 7676747Listed by: ANSLEY REAL ESTATE| CHRISTIE'S INTERNATIONAL REAL ESTATE - New
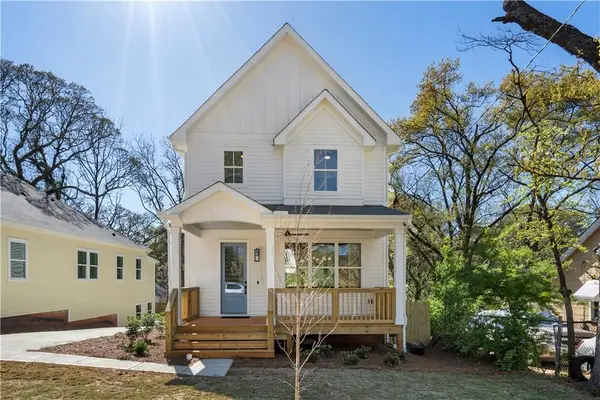 $525,000Active4 beds 4 baths2,640 sq. ft.
$525,000Active4 beds 4 baths2,640 sq. ft.1901 Browns Mill Road Se, Atlanta, GA 30315
MLS# 7677932Listed by: ANSLEY REAL ESTATE| CHRISTIE'S INTERNATIONAL REAL ESTATE - New
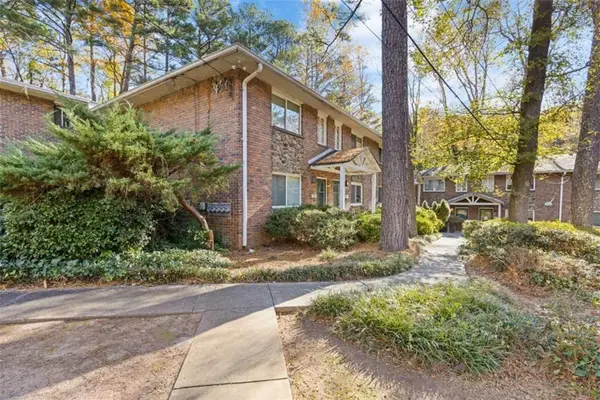 $175,000Active2 beds 2 baths
$175,000Active2 beds 2 baths2414 Peachwood Circle, Atlanta, GA 30345
MLS# 7680775Listed by: ASTRIN REAL ESTATE - New
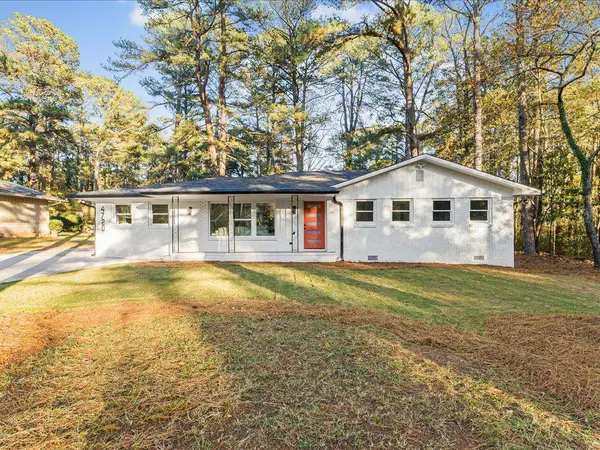 $295,000Active4 beds 2 baths1,700 sq. ft.
$295,000Active4 beds 2 baths1,700 sq. ft.4720 Ben Hill Road, Atlanta, GA 30349
MLS# 7680373Listed by: THE REALTY GROUP - New
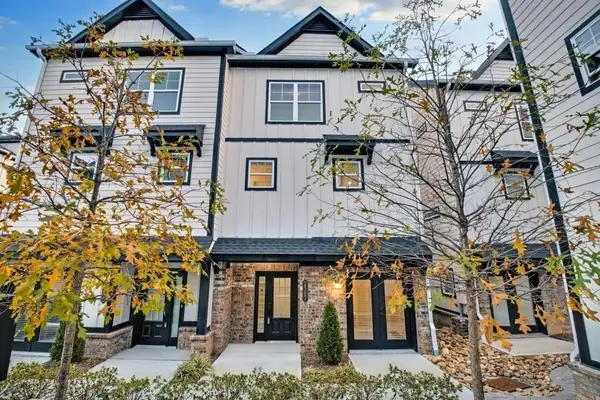 $419,900Active3 beds 4 baths1,634 sq. ft.
$419,900Active3 beds 4 baths1,634 sq. ft.2587 Ocean Walk Drive Nw, Atlanta, GA 30318
MLS# 7680717Listed by: AJ SUMMIT REALTY, LLC - New
 $185,000Active1 beds 1 baths683 sq. ft.
$185,000Active1 beds 1 baths683 sq. ft.1195 Milton Terrace Se #2301, Atlanta, GA 30315
MLS# 7680751Listed by: EXP REALTY, LLC. - New
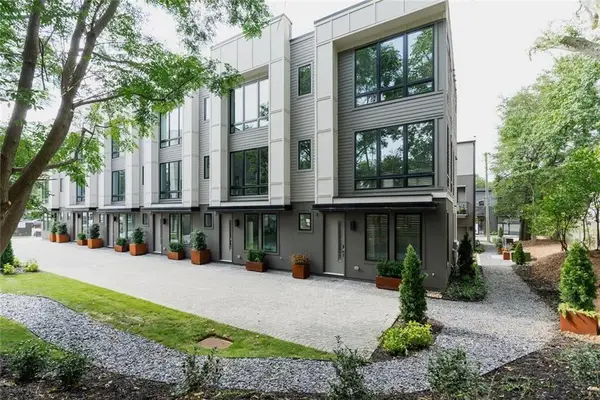 $545,000Active3 beds 3 baths1,565 sq. ft.
$545,000Active3 beds 3 baths1,565 sq. ft.1160 Ormewood Avenue Se #12, Atlanta, GA 30316
MLS# 7680734Listed by: KELLER KNAPP - New
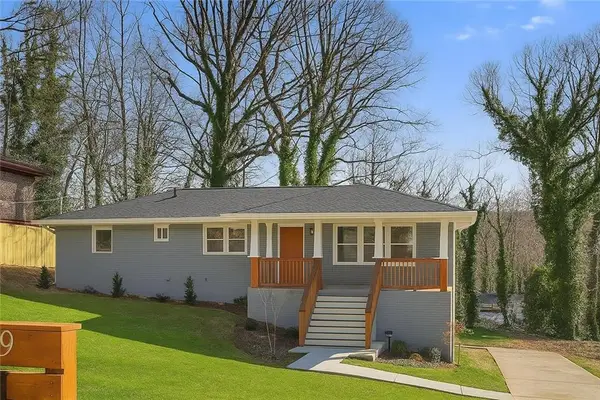 $455,000Active4 beds 3 baths2,600 sq. ft.
$455,000Active4 beds 3 baths2,600 sq. ft.2739 Flagstone Drive, Atlanta, GA 30316
MLS# 7680753Listed by: VIRTUAL PROPERTIES REALTY.COM - New
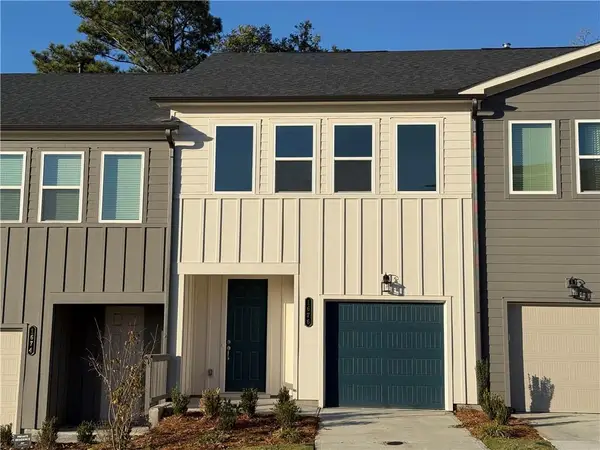 $364,900Active3 beds 3 baths1,362 sq. ft.
$364,900Active3 beds 3 baths1,362 sq. ft.1676 Gunnin Trace Nw, Atlanta, GA 30318
MLS# 7680553Listed by: ASHTON WOODS REALTY, LLC
