2413 Spalding Drive, Atlanta, GA 30350
Local realty services provided by:ERA Sunrise Realty
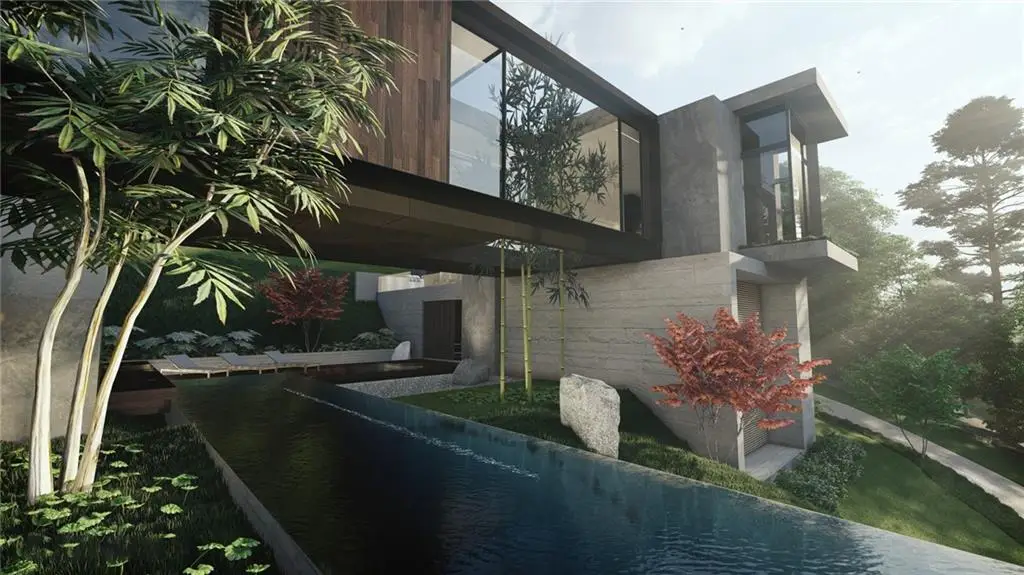


2413 Spalding Drive,Atlanta, GA 30350
$2,500,000
- 4 Beds
- 4 Baths
- 4,144 sq. ft.
- Single family
- Active
Listed by:david goodrowe
Office:compass
MLS#:7552340
Source:FIRSTMLS
Price summary
- Price:$2,500,000
- Price per sq. ft.:$603.28
About this home
Discover a modern architectural masterpiece at 2413 Spalding Drive, a design-build collaboration between West Architecture Studio, Lucid Modern, and Brendan Butler Landscape+ Design. This to-be-built contemporary residence is set to redefine luxury living in Sandy Springs with its refined aesthetic, high-end finishes, and seamless indoor-outdoor integration.From the moment you step inside, you'll be captivated by the home's striking design, featuring an open entry hall that flows effortlessly into the dining and living areas. Expansive walls of glass allow natural light to illuminate the interiors while offering uninterrupted views of the landscaped courtyard and private pool. Wide-plank hardwood floors and frameless glass railings enhance the home's sleek sophistication. The chef’s kitchen boasts a concealed cabinetry package, high-end appliances, and a streamlined, functional design. A breathtaking double-height living space creates a dramatic yet inviting atmosphere, perfect for entertaining.The private owner's suite is a sanctuary of tranquility, complete with multi-panel sliding glass doors opening to a spacious balcony that spans the width of the suite. The spa-inspired bath includes a generously sized dressing room and a serene soaking tub. A second main-level bedroom offers flexibility as a guest retreat or office space. On the lower level, two additional bedrooms provide privacy and comfort, connected by an open lounge area. With meticulous attention to detail, this home embodies the pinnacle of modern luxury, blending innovative design with superior craftsmanship. Experience a new level of contemporary living in this exclusive Sandy Springs residence.
Contact an agent
Home facts
- Year built:2024
- Listing Id #:7552340
- Updated:August 03, 2025 at 01:22 PM
Rooms and interior
- Bedrooms:4
- Total bathrooms:4
- Full bathrooms:3
- Half bathrooms:1
- Living area:4,144 sq. ft.
Heating and cooling
- Cooling:Central Air, Zoned
- Heating:Zoned
Structure and exterior
- Year built:2024
- Building area:4,144 sq. ft.
- Lot area:1 Acres
Schools
- High school:North Springs
- Middle school:Sandy Springs
- Elementary school:Dunwoody Springs
Utilities
- Water:Public, Water Available
- Sewer:Septic Tank
Finances and disclosures
- Price:$2,500,000
- Price per sq. ft.:$603.28
- Tax amount:$1,941 (2024)
New listings near 2413 Spalding Drive
- New
 $375,000Active1 beds 1 baths898 sq. ft.
$375,000Active1 beds 1 baths898 sq. ft.1023 Juniper Street Ne #203, Atlanta, GA 30309
MLS# 7594560Listed by: FIV REALTY CO GA, LLC - New
 $625,000Active3 beds 4 baths1,896 sq. ft.
$625,000Active3 beds 4 baths1,896 sq. ft.1970 Dekalb Avenue Ne #2, Atlanta, GA 30307
MLS# 7619550Listed by: KELLER WILLIAMS REALTY INTOWN ATL - New
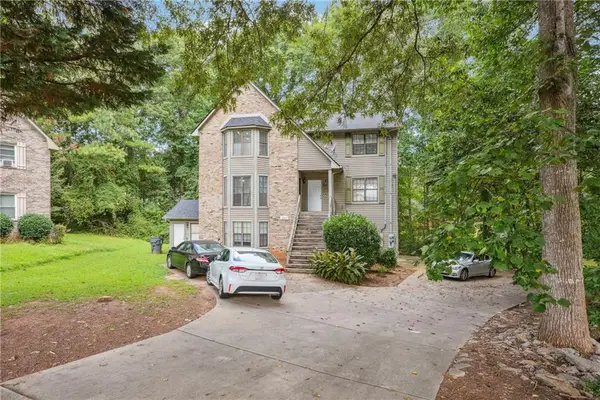 $450,000Active-- beds -- baths
$450,000Active-- beds -- baths5794 Sheldon Court, Atlanta, GA 30349
MLS# 7626976Listed by: CORNERSTONE REAL ESTATE PARTNERS, LLC - New
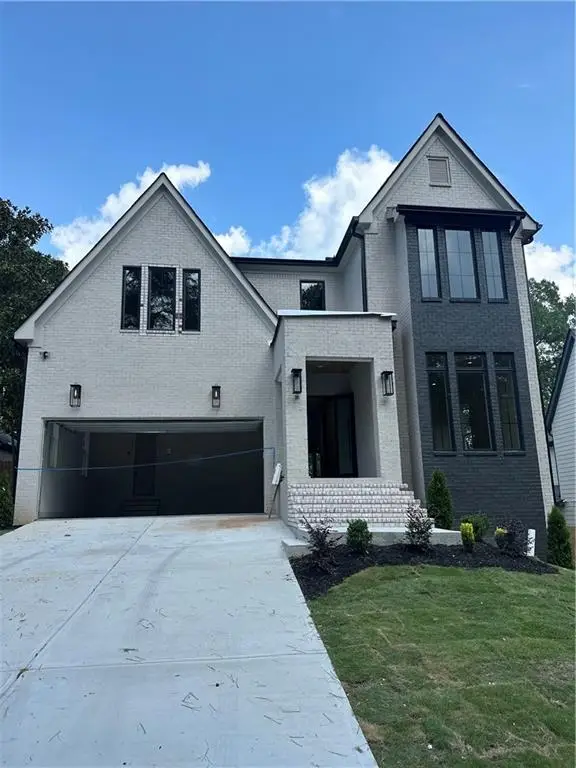 $1,595,000Active5 beds 6 baths3,700 sq. ft.
$1,595,000Active5 beds 6 baths3,700 sq. ft.3183 Clairwood Terrace, Atlanta, GA 30341
MLS# 7628399Listed by: COMPASS - New
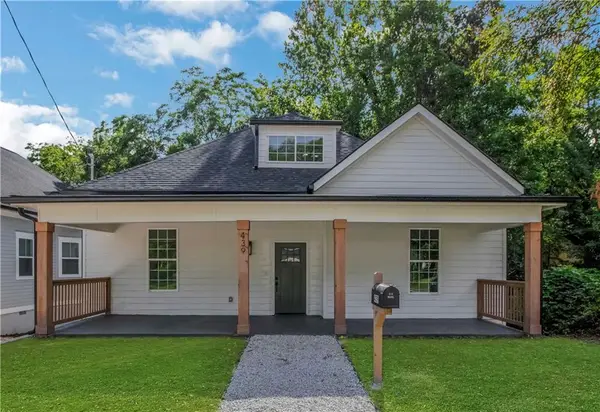 $425,000Active4 beds 4 baths2,309 sq. ft.
$425,000Active4 beds 4 baths2,309 sq. ft.439 James P Brawley Drive Nw, Atlanta, GA 30318
MLS# 7629069Listed by: VIRTUAL PROPERTIES REALTY.COM - New
 $329,000Active5 beds 2 baths2,800 sq. ft.
$329,000Active5 beds 2 baths2,800 sq. ft.177 Oakcliff Court, Atlanta, GA 30331
MLS# 7631191Listed by: WYND REALTY LLC - New
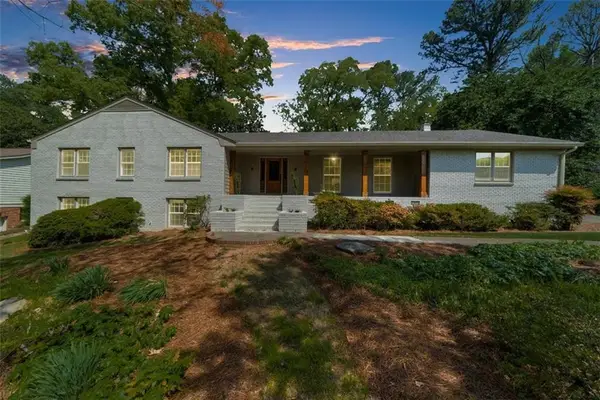 $1,035,000Active4 beds 4 baths4,865 sq. ft.
$1,035,000Active4 beds 4 baths4,865 sq. ft.7300 Wynhill Drive, Atlanta, GA 30328
MLS# 7631737Listed by: COLDWELL BANKER REALTY - New
 $525,000Active2 beds 2 baths1,495 sq. ft.
$525,000Active2 beds 2 baths1,495 sq. ft.77 Peachtree Memorial Drive Nw #2, Atlanta, GA 30309
MLS# 7632735Listed by: HOME REGISTER ATLANTA - Coming Soon
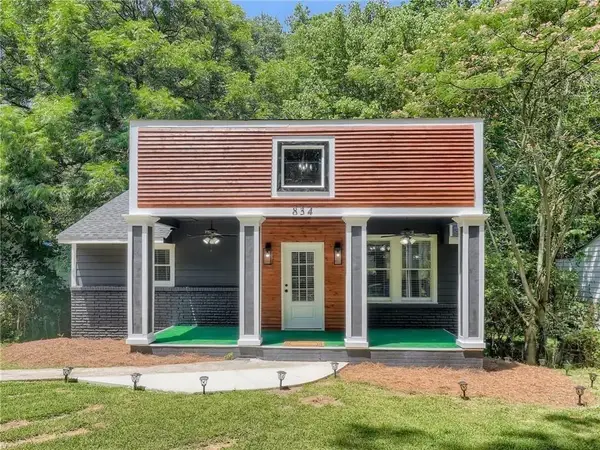 $305,000Coming Soon3 beds 2 baths
$305,000Coming Soon3 beds 2 baths834 Woods Drive Nw, Atlanta, GA 30318
MLS# 7632759Listed by: MARK SPAIN REAL ESTATE - Coming Soon
 $559,000Coming Soon2 beds 3 baths
$559,000Coming Soon2 beds 3 baths892 Piedmont Avenue Ne #D, Atlanta, GA 30309
MLS# 7632763Listed by: ATLANTA FINE HOMES SOTHEBY'S INTERNATIONAL
