2423 Melinda Drive Ne, Atlanta, GA 30345
Local realty services provided by:ERA Sunrise Realty
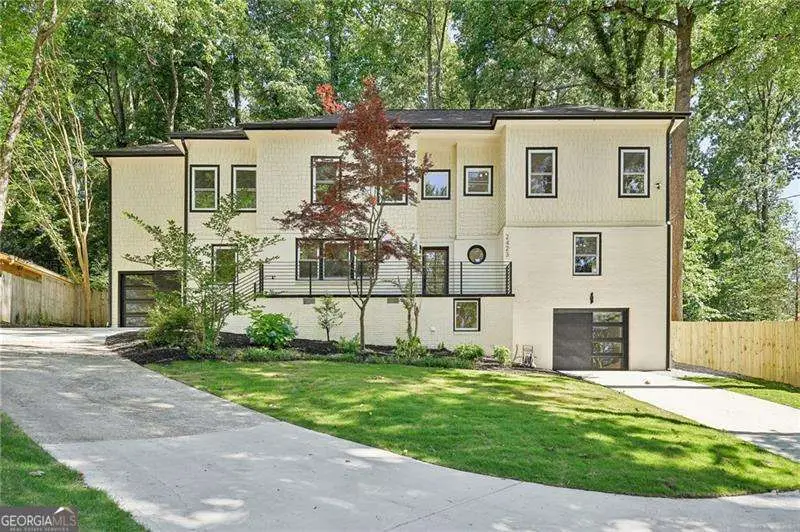
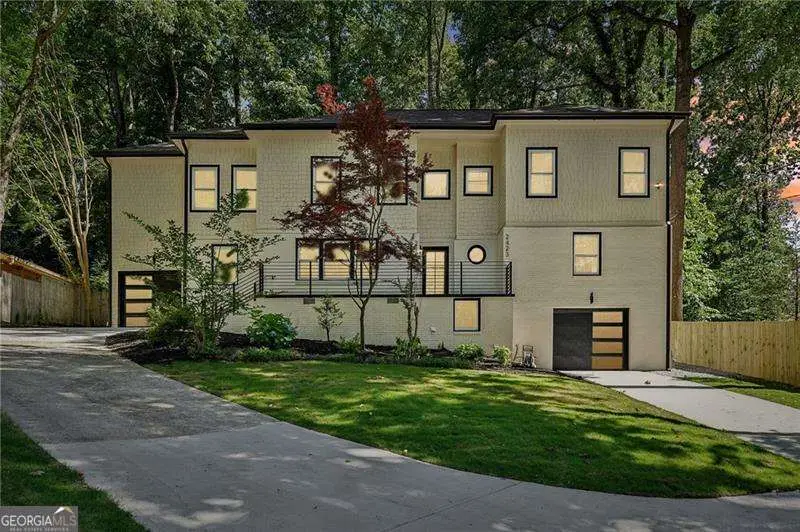

2423 Melinda Drive Ne,Atlanta, GA 30345
$990,000
- 6 Beds
- 7 Baths
- 5,473 sq. ft.
- Single family
- Active
Listed by:karensa harris-quamina
Office:atlanta communities
MLS#:10477775
Source:METROMLS
Price summary
- Price:$990,000
- Price per sq. ft.:$180.89
About this home
More than 90% new construction! Priced below appraised value! Nestled within a prime location, this magnificent three-story contemporary marvel boasts six bedrooms and five bathrooms, epitomizing luxury and elegance. Meticulously redesigned from the ground up, every facet of this home exudes sophistication and charm. On the main level, 3 spacious bedrooms await, including one with its own ensuite. Entertain in style in the living room, dining room, and formal dining area adorned with cathedral ceilings. The kitchen is a culinary masterpiece, featuring a stunning waterfall-style quartz countertop, complemented by a beautifully designed vented hood and tile backsplash. Upgraded appliances enhance both form and function, while the striking quartz kitchen island beckons guests to gather and indulge. Ascending to the top level reveals the lavish primary suite, complete with an expansive custom closet and a spa-like retreat bathroom boasting a separate soaking tub and exquisitely tiled shower. Two other generously sized ensuite bedrooms await. Additionally, a separate office adjacent to a loft and laundry room add functionality and ease to this level. The basement, or third level, offers further space for relaxation and recreation, including a game room/den and wine cellar, along with an additional laundry room. Craftsmanship and attention to detail permeate every corner, ensuring that every member of the family and every guest discovers tranquility and contentment within these walls. Convenient access to I-285/85, Mercer University, Emory, CDC, Arthur Blank Hospital, local schools, shopping, and the Mary Scott Nature Park. This residence is a must-see, a true embodiment of modern luxury living.
Contact an agent
Home facts
- Year built:1959
- Listing Id #:10477775
- Updated:August 16, 2025 at 10:36 AM
Rooms and interior
- Bedrooms:6
- Total bathrooms:7
- Full bathrooms:6
- Half bathrooms:1
- Living area:5,473 sq. ft.
Heating and cooling
- Cooling:Ceiling Fan(s), Central Air, Heat Pump
- Heating:Electric, Forced Air, Heat Pump
Structure and exterior
- Roof:Composition
- Year built:1959
- Building area:5,473 sq. ft.
- Lot area:0.4 Acres
Schools
- High school:Lakeside
- Middle school:Henderson
- Elementary school:Hawthorne
Utilities
- Water:Public, Water Available
- Sewer:Public Sewer, Sewer Available
Finances and disclosures
- Price:$990,000
- Price per sq. ft.:$180.89
- Tax amount:$7,300 (2023)
New listings near 2423 Melinda Drive Ne
- New
 $1,400,000Active4 beds 3 baths3,680 sq. ft.
$1,400,000Active4 beds 3 baths3,680 sq. ft.1263 Beech Valley Road Ne, Atlanta, GA 30306
MLS# 7633038Listed by: BO BRIDGEPORT BROKERS, INC. - Coming Soon
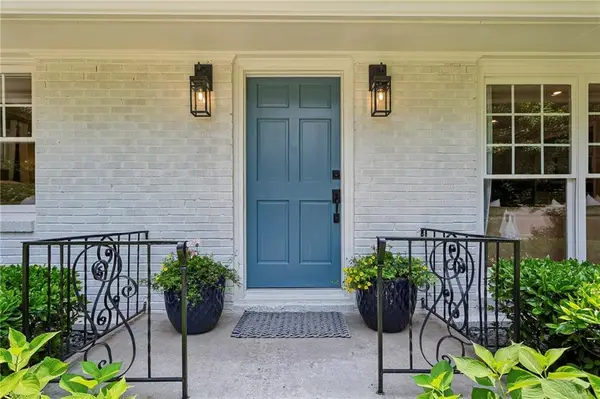 $720,000Coming Soon3 beds 2 baths
$720,000Coming Soon3 beds 2 baths2611 Ridgemore Road Nw, Atlanta, GA 30318
MLS# 7633493Listed by: HOME REAL ESTATE, LLC - New
 $489,500Active3 beds 4 baths2,302 sq. ft.
$489,500Active3 beds 4 baths2,302 sq. ft.2661 Rivers Edge Drive Ne, Atlanta, GA 30324
MLS# 7633629Listed by: KELLER KNAPP - New
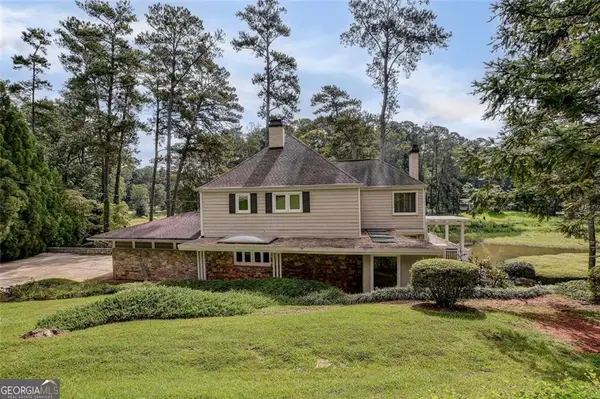 $575,000Active3 beds 4 baths
$575,000Active3 beds 4 baths1530 Niskey Lake Trail Sw, Atlanta, GA 30331
MLS# 10585701Listed by: Elevate Real Estate LLC - New
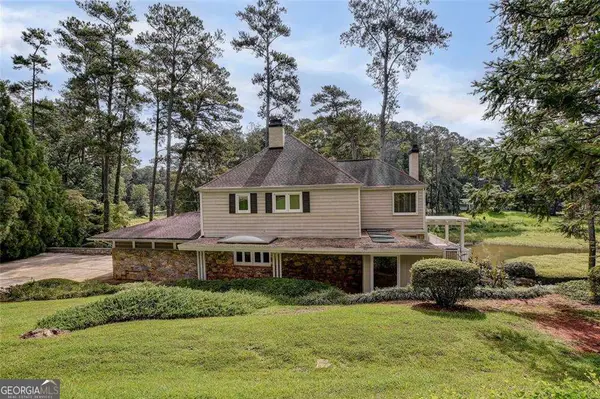 $575,000Active3 beds 4 baths
$575,000Active3 beds 4 baths1530 Niskey Lake Trail Sw, Atlanta, GA 30331
MLS# 10585703Listed by: Elevate Real Estate LLC - New
 $275,000Active1 beds 2 baths930 sq. ft.
$275,000Active1 beds 2 baths930 sq. ft.2255 Peachtree Road Ne #322, Atlanta, GA 30309
MLS# 7633688Listed by: KDH REALTY, LLC - Open Sun, 2 to 4pmNew
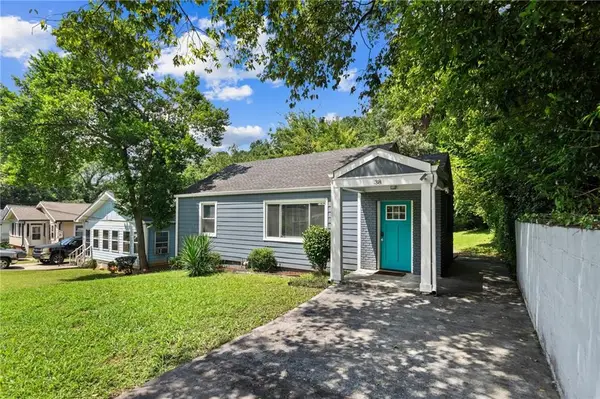 $280,000Active3 beds 2 baths1,294 sq. ft.
$280,000Active3 beds 2 baths1,294 sq. ft.38 Adair Avenue Se, Atlanta, GA 30315
MLS# 7633119Listed by: KELLER WILLIAMS REALTY PEACHTREE RD. - Coming Soon
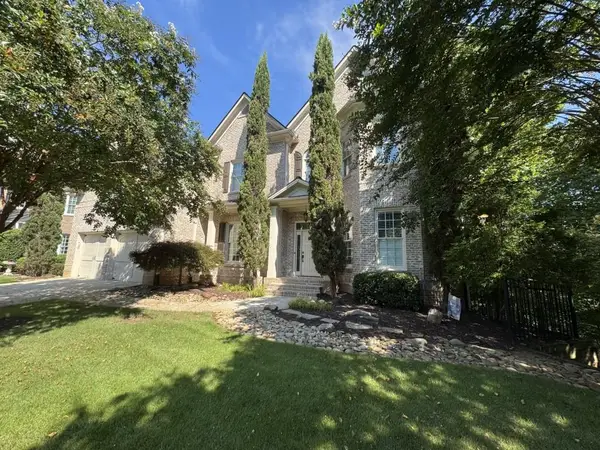 $1,180,000Coming Soon5 beds 6 baths
$1,180,000Coming Soon5 beds 6 baths475 Trowgate Lane, Atlanta, GA 30350
MLS# 7633690Listed by: ATLANTA COMMUNITIES - New
 $259,500Active4 beds 3 baths1,566 sq. ft.
$259,500Active4 beds 3 baths1,566 sq. ft.4042 Fairburn Avenue Sw, Atlanta, GA 30331
MLS# 7633696Listed by: JORJA PEACH REALTY & PROPERTY MANAGEMENT, LLC. - New
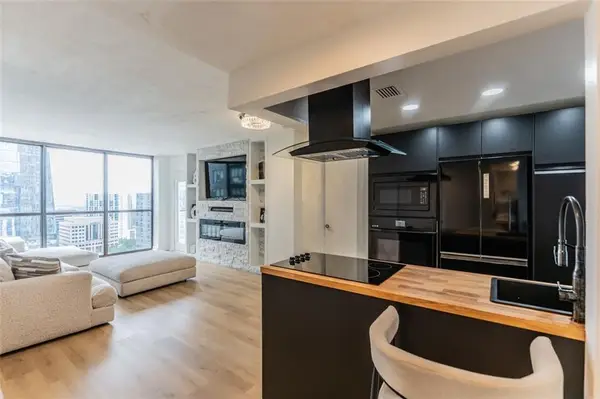 $296,000Active1 beds 1 baths771 sq. ft.
$296,000Active1 beds 1 baths771 sq. ft.1280 W Peachtree St Nw #2912, Atlanta, GA 30309
MLS# 7633660Listed by: REALTY ONE GROUP TERMINUS
