2425 Peachtree Road #1504, Atlanta, GA 30305
Local realty services provided by:ERA Towne Square Realty, Inc.
Listed by: pamela mcintosh+17706560794, pamelahmcintosh@gmail.com
Office: century 21 results
MLS#:10616238
Source:METROMLS
Price summary
- Price:$2,600,000
- Price per sq. ft.:$985.22
- Monthly HOA dues:$1,567
About this home
Breathtaking Penthouse at The Dillon | Buckhead. Newly constructed in 2024 Penthouse with designer interiors, 12' ceilings, and wide-plank oak floors. Floor-to-ceiling windows capture skyline and treetop views, while the chef's kitchen boasts Thermador appliances, Italian cabinetry, and a waterfall island.
2 en-suite bedrooms + powder room, with a spa-inspired primary suite featuring dual vanities, soaking tub, and frameless shower. A flexible den offers a 3rd bedroom or office. Expansive balcony extends from the living room and primary suite. Resort-style amenities include pool with cabanas, fitness center, golf simulator, pickleball, clubroom, theater, speakeasy, co-working hub, bike storage, dog park, dog spa, 24/7 concierge & valet. Prime Peachtree Rd. location—walk to Buckhead Village, Peachtree Battle, BeltLine & top dining. Unit comes additional storage on the 2nd Floor.
Luxury, convenience, and unmatched views—this is Buckhead living at its finest.
Contact an agent
Home facts
- Year built:2024
- Listing ID #:10616238
- Updated:March 01, 2026 at 11:47 AM
Rooms and interior
- Bedrooms:2
- Total bathrooms:3
- Full bathrooms:2
- Half bathrooms:1
- Flooring:Hardwood
- Dining Description:Living Room/Dining Room Combo
- Bathrooms Description:Double Vanity, Separate Shower, Soaking Tub
- Kitchen Description:Dishwasher, Disposal, Double Oven, Kitchen Island, Microwave, Oven (Wall), Pantry, Refrigerator, Stainless Steel Appliance(s)
- Bedroom Description:Master On Main Level, Walk-In Closet(s)
- Living area:2,639 sq. ft.
Heating and cooling
- Cooling:Ceiling Fan(s), Central Air
- Heating:Central
Structure and exterior
- Year built:2024
- Building area:2,639 sq. ft.
- Lot Features:City Lot
- Exterior Features:Balcony, Gas Grill
- Levels:1 Story
Schools
- High school:North Atlanta
- Middle school:Sutton
- Elementary school:Rivers
Utilities
- Water:Public
- Sewer:Public Sewer
Finances and disclosures
- Price:$2,600,000
- Price per sq. ft.:$985.22
Features and amenities
- Appliances:Dishwasher, Disposal, Double Oven, Electric Water Heater, Microwave, Oven (Wall), Refrigerator, Stainless Steel Appliance(s)
- Laundry features:In Kitchen
- Amenities:Carbon Monoxide Detector(s), Double Pane Windows, Electric Water Heater, Fire Sprinkler System, High Ceilings, Key Card Entry, Smoke Detector(s), Window Treatments
New listings near 2425 Peachtree Road #1504
- New
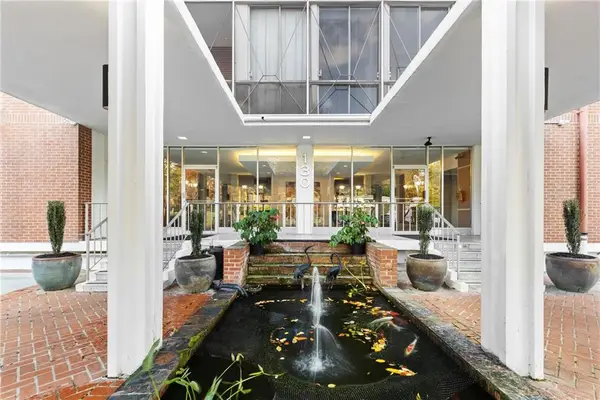 $159,000Active1 beds 1 baths815 sq. ft.
$159,000Active1 beds 1 baths815 sq. ft.130 26th Street Nw #307, Atlanta, GA 30309
MLS# 7726835Listed by: KELLER WILLIAMS REALTY WEST ATLANTA - New
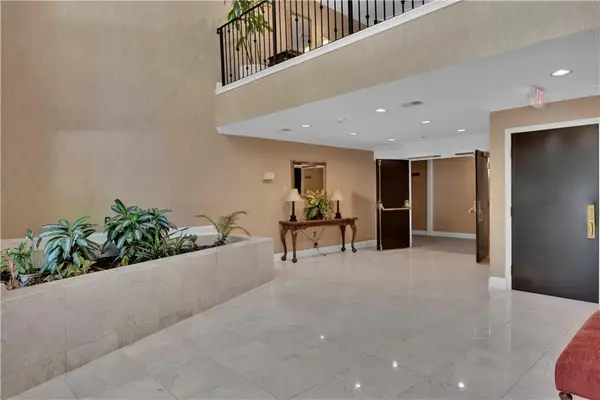 $339,900Active3 beds 2 baths1,720 sq. ft.
$339,900Active3 beds 2 baths1,720 sq. ft.26204 Plantation Drive Ne, Atlanta, GA 30324
MLS# 7726843Listed by: GG SELLS ATLANTA - Coming Soon
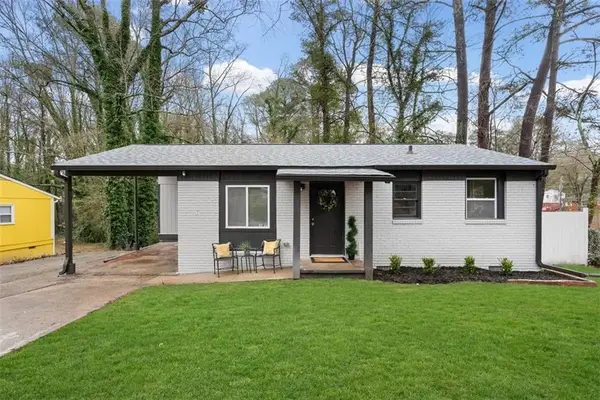 $230,000Coming Soon3 beds 2 baths
$230,000Coming Soon3 beds 2 baths711 Alfred Road Nw, Atlanta, GA 30331
MLS# 7726647Listed by: ATLANTA COMMUNITIES - New
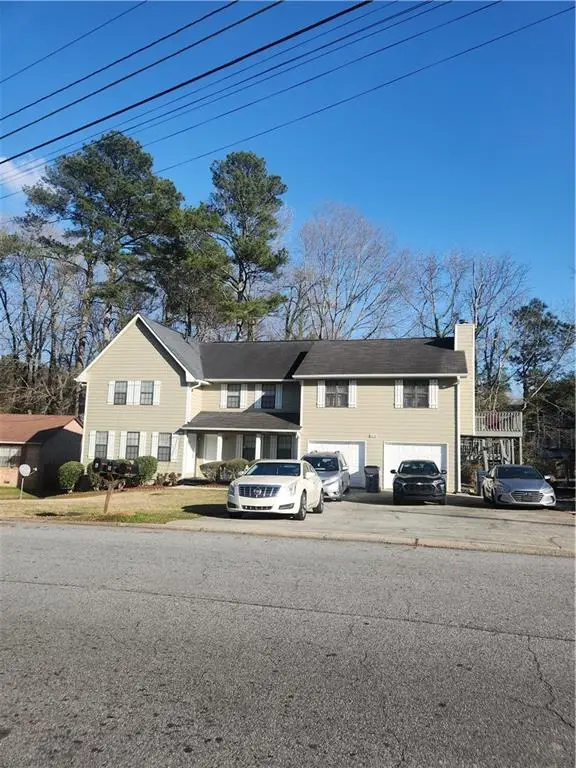 $485,000Active-- beds -- baths
$485,000Active-- beds -- baths5936 N Castlegate Drive, Atlanta, GA 30349
MLS# 7726734Listed by: AXEN REALTY, LLC - New
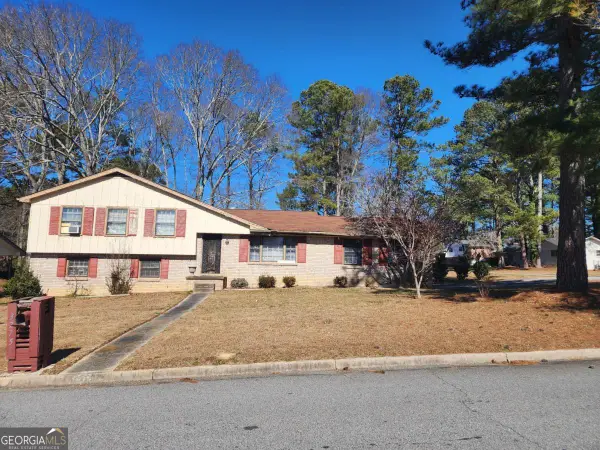 $172,000Active4 beds 3 baths
$172,000Active4 beds 3 baths3775 Benchmark Drive, Atlanta, GA 30349
MLS# 10700604Listed by: Dynasty Realty - New
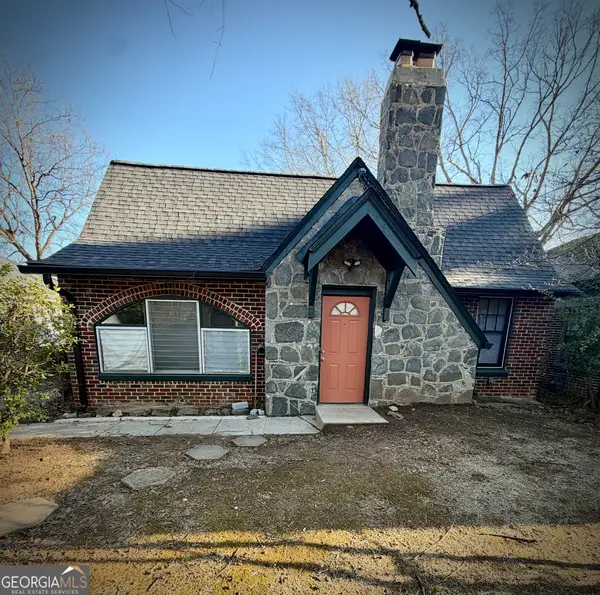 $345,000Active3 beds 2 baths
$345,000Active3 beds 2 baths984 Woodbourne Drive Sw, Atlanta, GA 30310
MLS# 10700578Listed by: Southern Classic Realtors - New
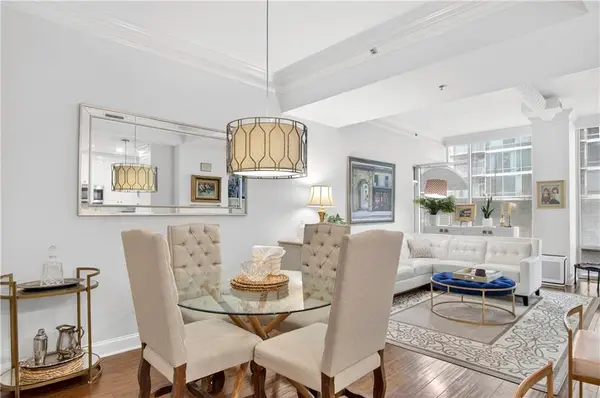 $525,000Active2 beds 2 baths1,260 sq. ft.
$525,000Active2 beds 2 baths1,260 sq. ft.923 Peachtree Street Ne #826, Atlanta, GA 30309
MLS# 7726736Listed by: HOMESMART - New
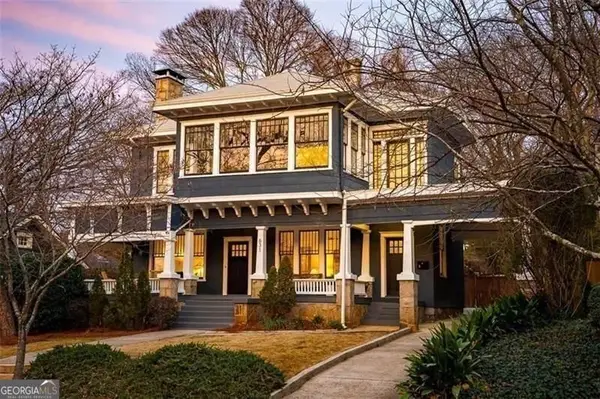 $1,450,000Active-- beds -- baths
$1,450,000Active-- beds -- baths631 Linwood Avenue Ne, Atlanta, GA 30306
MLS# 10700530Listed by: Keller Williams Realty - New
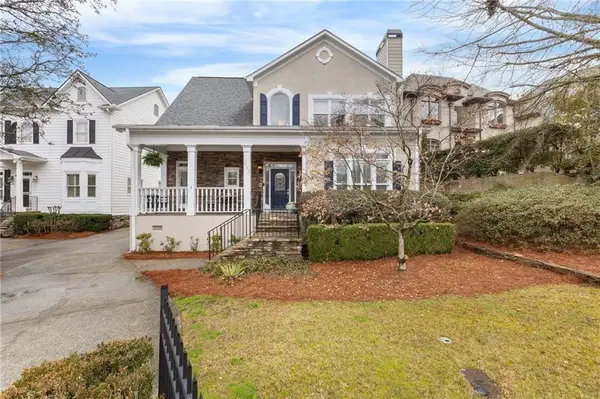 $999,000Active4 beds 3 baths2,540 sq. ft.
$999,000Active4 beds 3 baths2,540 sq. ft.1132 Oglethorpe Avenue Ne, Atlanta, GA 30319
MLS# 7726708Listed by: ABOVE ATLANTA, LLC. - New
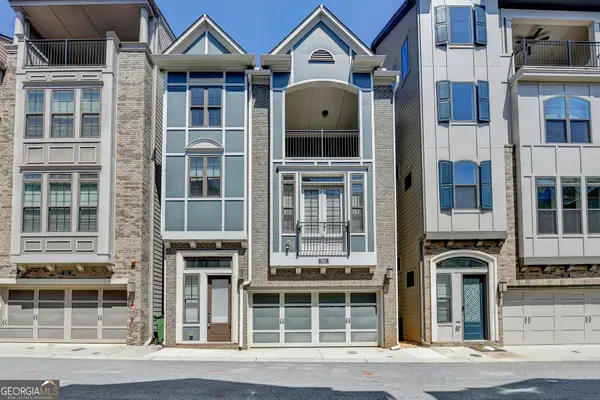 $619,000Active3 beds 3 baths1,260 sq. ft.
$619,000Active3 beds 3 baths1,260 sq. ft.595 Broadview Place Ne, Atlanta, GA 30324
MLS# 10700507Listed by: McKinley Properties LLC

