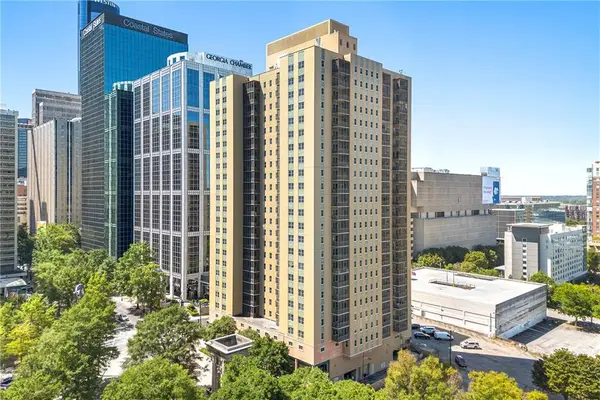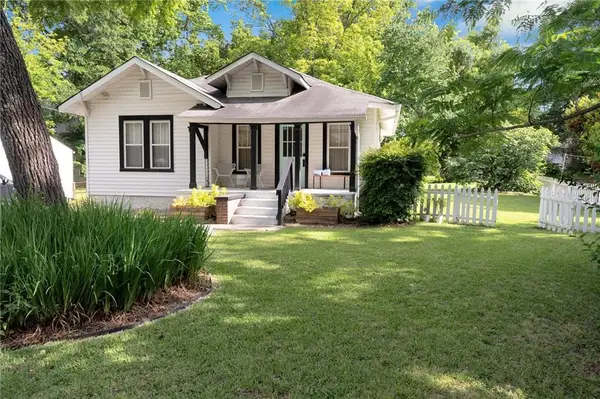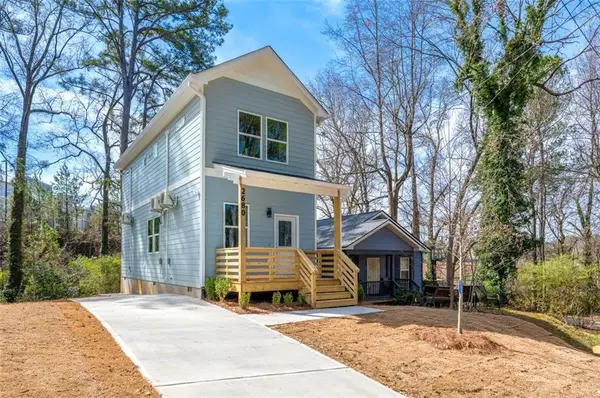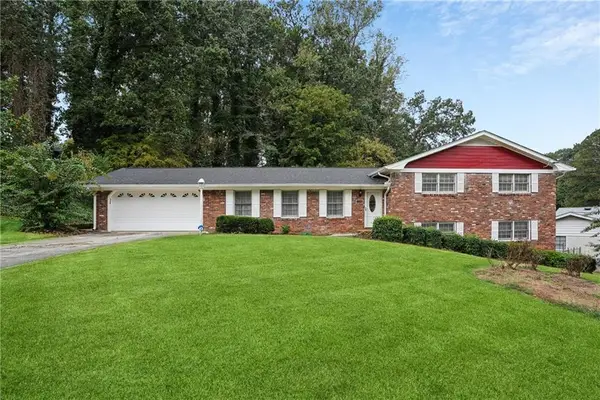2435 Hillcrest Drive, Atlanta, GA 30344
Local realty services provided by:ERA Sunrise Realty
2435 Hillcrest Drive,Atlanta, GA 30344
$275,000
- 2 Beds
- 1 Baths
- 924 sq. ft.
- Single family
- Active
Listed by:marisa hammett
Office:compass
MLS#:7628044
Source:FIRSTMLS
Price summary
- Price:$275,000
- Price per sq. ft.:$297.62
About this home
The most perfect starter home to ever exist! As soon as you pull up you'll know that this is THE ONE, curb appeal is 10 out of 10. Mid-century vibes are impeccable with original steel frame windows and a large terrace surrounded by raised garden beds. Step inside and you'll be greeted with an open-concept living space with tons of natural light, perfect for your ever growing plant collection. The updated eat-in kitchen provides plenty of space for a dinner party or large door dash order, the choice is yours! Down the hall you'll find two good-sized bedrooms, ideal for sleeping or working or crafting or whatever it is you might do in a bedroom. The bathroom has also been recently updated and is definitely punching above it's weight, with plenty of storage and designer tile throughout. Out back you'll find a large deck for grilling or sun bathing and the biggest yard you've ever seen, the opportunities back here are endless. East Point is a hidden gem just a 10 minute drive to the airport and 15 minutes to downtown Atlanta. A strong tight-knit community with neighbors that have lived there for decades. Between downtown East Point and neighboring Hapeville and College Park there are TONS of restaurants, bars, and coffee shops to check out. Opportunities at this price point are becoming harder and harder to find, don't miss out on your chance at home ownership. $4,500 lender grant available with Jasmine Mortgage Team, listing agent can provide more information.
Contact an agent
Home facts
- Year built:1940
- Listing ID #:7628044
- Updated:September 29, 2025 at 01:20 PM
Rooms and interior
- Bedrooms:2
- Total bathrooms:1
- Full bathrooms:1
- Living area:924 sq. ft.
Heating and cooling
- Cooling:Central Air
- Heating:Forced Air
Structure and exterior
- Roof:Composition
- Year built:1940
- Building area:924 sq. ft.
- Lot area:0.27 Acres
Schools
- High school:Tri-Cities
- Middle school:Paul D. West
- Elementary school:Hamilton E. Holmes
Utilities
- Water:Public, Water Available
- Sewer:Public Sewer, Sewer Available
Finances and disclosures
- Price:$275,000
- Price per sq. ft.:$297.62
- Tax amount:$2,512 (2024)
New listings near 2435 Hillcrest Drive
- New
 $690,000Active4 beds 4 baths2,308 sq. ft.
$690,000Active4 beds 4 baths2,308 sq. ft.1650 Eastport Terrace Se, Atlanta, GA 30317
MLS# 7656893Listed by: VALOR RE, LLC - New
 $979,000Active5 beds 8 baths4,452 sq. ft.
$979,000Active5 beds 8 baths4,452 sq. ft.3519 Prince George Street, Atlanta, GA 30344
MLS# 10614105Listed by: BHHS Georgia Properties - New
 $220,000Active1 beds 1 baths722 sq. ft.
$220,000Active1 beds 1 baths722 sq. ft.300 Peachtree Street Ne #11J, Atlanta, GA 30308
MLS# 7656883Listed by: HOMESMART - Coming Soon
 $430,000Coming Soon2 beds 2 baths
$430,000Coming Soon2 beds 2 baths1608 Carroll Drive Nw, Atlanta, GA 30318
MLS# 7656870Listed by: PODIUM REALTY, LLC - New
 $295,000Active2 beds 3 baths1,085 sq. ft.
$295,000Active2 beds 3 baths1,085 sq. ft.2680 Brown Street Nw, Atlanta, GA 30318
MLS# 7656840Listed by: KELLER WILLIAMS REALTY INTOWN ATL - New
 $220,000Active3 beds 3 baths1,404 sq. ft.
$220,000Active3 beds 3 baths1,404 sq. ft.2334 Bigwood Trail, Atlanta, GA 30349
MLS# 7656833Listed by: PORCH PROPERTY GROUP, LLC - New
 $289,000Active4 beds 3 baths1,794 sq. ft.
$289,000Active4 beds 3 baths1,794 sq. ft.3146 Pyrite Circle Sw, Atlanta, GA 30331
MLS# 7656841Listed by: RE/MAX TOWN AND COUNTRY - Coming Soon
 $499,990Coming Soon6 beds 3 baths
$499,990Coming Soon6 beds 3 baths1970 Austin Road Sw, Atlanta, GA 30331
MLS# 10614054Listed by: Virtual Properties Realty.com - New
 $313,635Active1 beds 1 baths640 sq. ft.
$313,635Active1 beds 1 baths640 sq. ft.920 Hughley Circle #76, Atlanta, GA 30316
MLS# 7656822Listed by: EAH BROKERAGE, LP - New
 $250,000Active4 beds 3 baths2,269 sq. ft.
$250,000Active4 beds 3 baths2,269 sq. ft.3065 Keenan Road, Atlanta, GA 30349
MLS# 7656754Listed by: MARK SPAIN REAL ESTATE
