2447 Figaro Drive, Vinings, GA 30339
Local realty services provided by:ERA Sunrise Realty
2447 Figaro Drive,Atlanta, GA 30339
$630,000
- 3 Beds
- 4 Baths
- - sq. ft.
- Townhouse
- Sold
Listed by: collette mcdonald
Office: exp realty
MLS#:10617282
Source:METROMLS
Sorry, we are unable to map this address
Price summary
- Price:$630,000
- Monthly HOA dues:$285
About this home
This executive retreat in the sought-after Reverie at Cumberland community is just minutes from Truist Park, The Battery Atlanta, and the heart of Vinings. This meticulously upgraded home features 10-foot ceilings, hardwood floors throughout, and over $75,000 in custom finishes. The open-concept main level showcases a chef's kitchen with a waterfall-edge island, ceiling-height cabinets, full-height backsplash, and a custom wine room enclosed with glass. Plantation shutters grace every window and door, while Phantom screen doors on the second-floor deck and third-floor Juliet balcony create seamless indoor/outdoor living. The primary suite offers a spa-style bath with a rain shower, tile to the ceiling, decorative lighting, and a pocket door for privacy. All three bedrooms feature custom closet systems, with additional built-ins in the laundry room and hallway. Enhancements include a 42-inch gas fireplace, crown molding throughout the main living spaces, upgraded fans and lighting, recessed lighting in multiple rooms, and a hardwired Wi-Fi extender on the third floor. The garage is fully finished with cabinetry, slatwall, overhead storage, and epoxy flooring. Residents enjoy amenities including a pool, skyline-view fire pit, clubhouse, and fitness center. Located near I-285 and I-75, this exceptional home offers designer living in one of Atlanta's most convenient and vibrant locations. *All financing options subject to buyer qualification, lender approval, loan program guidelines, and market conditions.
Contact an agent
Home facts
- Year built:2019
- Listing ID #:10617282
- Updated:January 18, 2026 at 07:44 AM
Rooms and interior
- Bedrooms:3
- Total bathrooms:4
- Full bathrooms:3
- Half bathrooms:1
Heating and cooling
- Cooling:Attic Fan, Ceiling Fan(s), Central Air, Electric, Zoned
- Heating:Central, Natural Gas, Zoned
Structure and exterior
- Roof:Composition
- Year built:2019
Schools
- High school:Campbell
- Middle school:Campbell
- Elementary school:Teasley Primary/Elementary
Utilities
- Water:Public
- Sewer:Public Sewer
Finances and disclosures
- Price:$630,000
- Tax amount:$6,535 (2025)
New listings near 2447 Figaro Drive
- New
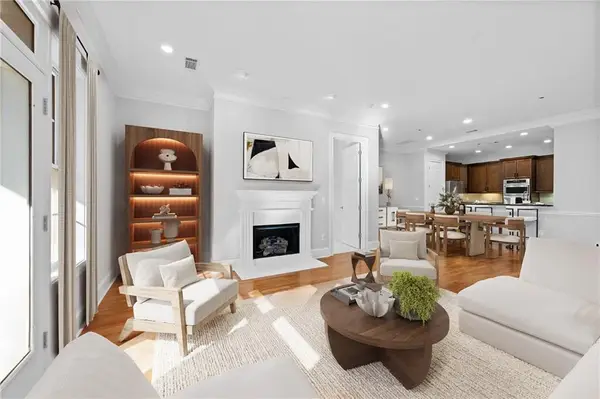 $535,000Active2 beds 3 baths1,933 sq. ft.
$535,000Active2 beds 3 baths1,933 sq. ft.3280 Stillhouse Lane Se #206, Atlanta, GA 30339
MLS# 7699062Listed by: ATLANTA FINE HOMES SOTHEBY'S INTERNATIONAL - New
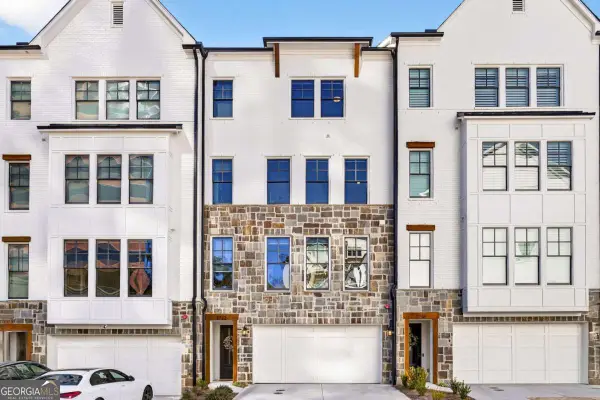 $1,125,000Active3 beds 5 baths
$1,125,000Active3 beds 5 baths2722 Thornewilde Way, Atlanta, GA 30339
MLS# 10674020Listed by: Keller Williams Atlanta Midtown - New
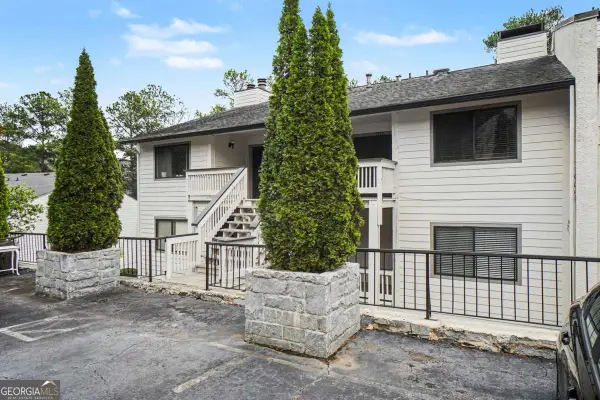 $425,000Active3 beds 4 baths2,318 sq. ft.
$425,000Active3 beds 4 baths2,318 sq. ft.3813 Paces Ferry West Se, Atlanta, GA 30339
MLS# 10673104Listed by: Keller Williams Rlty Cityside - New
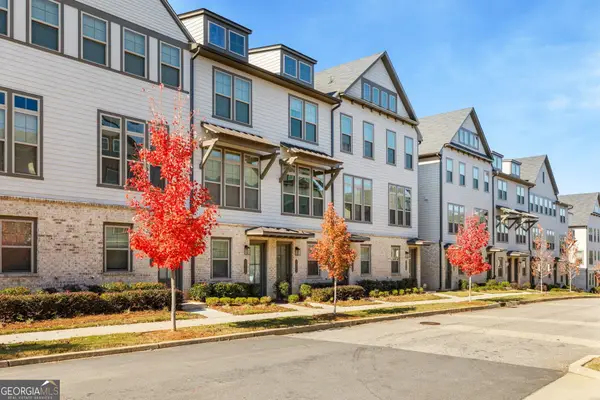 $469,000Active3 beds 4 baths1,645 sq. ft.
$469,000Active3 beds 4 baths1,645 sq. ft.3988 Allegretto Circle, Atlanta, GA 30339
MLS# 10672655Listed by: Keller Williams Chattahoochee - New
 $1,045,000Active5 beds 4 baths
$1,045,000Active5 beds 4 baths3200 Farmington Drive, Vinings, GA 30339
MLS# 10670916Listed by: eXp Realty - New
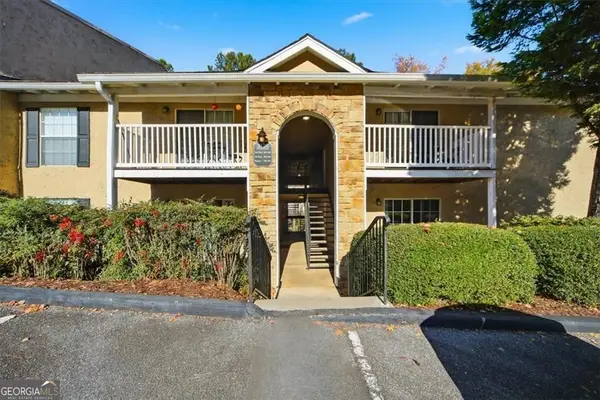 $175,000Active1 beds 1 baths625 sq. ft.
$175,000Active1 beds 1 baths625 sq. ft.3120 Seven Pines Court #205, Atlanta, GA 30339
MLS# 10670517Listed by: BHGRE Metro Brokers - New
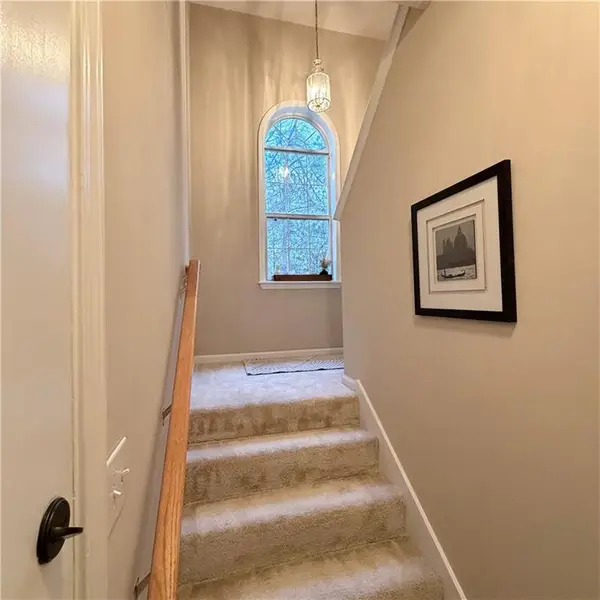 $323,900Active2 beds 2 baths1,504 sq. ft.
$323,900Active2 beds 2 baths1,504 sq. ft.2400 Cumberland Parkway Se #623, Atlanta, GA 30339
MLS# 7702428Listed by: ATLANTA RESIDENTIAL BROKERAGE, LLC. - Coming Soon
 $320,000Coming Soon2 beds 2 baths
$320,000Coming Soon2 beds 2 baths4100 Paces Walk Se #1303, Atlanta, GA 30339
MLS# 10669129Listed by: Coldwell Banker Realty - New
 $475,000Active2 beds 4 baths1,680 sq. ft.
$475,000Active2 beds 4 baths1,680 sq. ft.2471 Figaro Drive, Atlanta, GA 30339
MLS# 10668603Listed by: Keller Williams Realty  $435,000Active3 beds 3 baths1,968 sq. ft.
$435,000Active3 beds 3 baths1,968 sq. ft.2310 Portrush Way Se, Atlanta, GA 30339
MLS# 7699465Listed by: FIRST UNITED REALTY OF GA, INC.
