2459 Figaro Drive #198, Atlanta, GA 30339
Local realty services provided by:ERA Hirsch Real Estate Team
2459 Figaro Drive #198,Atlanta, GA 30339
$500,000
- 3 Beds
- 4 Baths
- 1,722 sq. ft.
- Townhouse
- Pending
Listed by:rhonda duffy
Office:duffy realty
MLS#:10607052
Source:METROMLS
Price summary
- Price:$500,000
- Price per sq. ft.:$290.36
- Monthly HOA dues:$285
About this home
|| END UNIT TOWNHOME || || BUILT 2021 - LIKE NEW || || RESORT-STYLE AMENITIES || || LUXURY DESIGN CHOICES || || CUSTOM STORAGE THROUGHOUT || || GARAGE WIRED FOR EV || || OWNER'S SUITE WITH SPA BATH || || WOOD FLOORS THROUGHOUT 2ND FLOOR || ** What You'll See ** Step into a BRIGHT, MODERN home filled with thoughtful upgrades and designer touches. From the WATERFALL COUNTERTOP and FLOOR-TO-CEILING KITCHEN BACKSPLASH to the CUSTOM WOODWORK and BUILT-IN STORAGE throughout, every detail creates a polished, high-end look. Large windows bring in natural light, while carefully chosen LIGHT FIXTURES and dimmers set the perfect mood for any occasion. The OWNER'S SUITE feels like a personal retreat with an UPGRADED SPA BATH and a CUSTOM WALK-IN CLOSET. ** What You'll Hear ** Enjoy the QUIET of an END UNIT while ceiling fans hum softly in every room. Entertaining is effortless-whether it's laughter echoing from the OPEN-CONCEPT living area or the sounds of conversation flowing out to the BACK PORCH. In the evenings, step outside and let the gentle soundtrack of community life fade into the background as you relax by the RESORT-STYLE POOL. ** What You'll Feel ** Experience the comfort of MODERN LIVING at its finest-WOOD FLOORS underfoot, sleek finishes in every bath, and the ease of SMART HOME features like GOOGLE THERMOSTATS. The spacious layout gives you room to spread out, while the CUSTOM STORAGE and cleverly designed MURPHY BED offer function without sacrificing style. Every space was designed to feel elevated, easy, and truly livable. ** What You'll Experience ** This community offers a RESORT-CLASS LIFESTYLE with AMENITIES that set it apart-swimming, lounging, and connecting with neighbors in spaces designed for leisure. With EVERYDAY CONVENIENCES just minutes away-restaurants, shopping, and entertainment all within a 10-minute drive-you'll have the freedom to live the way you want. From hosting guests in the LUXURY CHEF'S KITCHEN to enjoying private time in your spa-like suite, this home makes daily life an experience to look forward to. HOA dues are paid monthly at $285.
Contact an agent
Home facts
- Year built:2021
- Listing ID #:10607052
- Updated:September 29, 2025 at 03:39 PM
Rooms and interior
- Bedrooms:3
- Total bathrooms:4
- Full bathrooms:3
- Half bathrooms:1
- Living area:1,722 sq. ft.
Heating and cooling
- Cooling:Ceiling Fan(s), Central Air
- Heating:Central, Electric, Forced Air
Structure and exterior
- Roof:Composition
- Year built:2021
- Building area:1,722 sq. ft.
- Lot area:0.01 Acres
Schools
- High school:Campbell
- Middle school:Campbell
- Elementary school:Teasley Primary/Elementary
Utilities
- Water:Public, Water Available
- Sewer:Public Sewer, Sewer Available
Finances and disclosures
- Price:$500,000
- Price per sq. ft.:$290.36
- Tax amount:$5,224 (2024)
New listings near 2459 Figaro Drive #198
- New
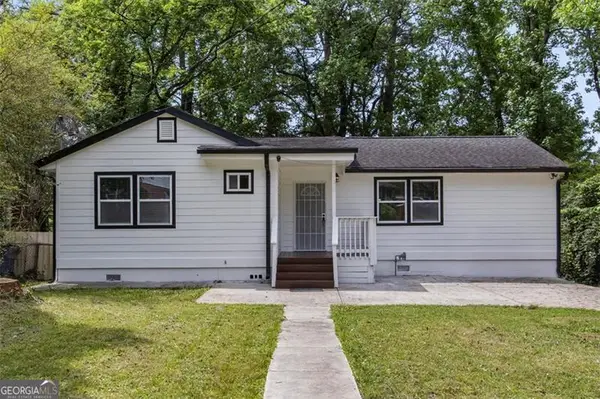 $324,500Active3 beds 3 baths1,532 sq. ft.
$324,500Active3 beds 3 baths1,532 sq. ft.856 Bridgewater Street, Atlanta, GA 30310
MLS# 10606650Listed by: Keller Williams Realty - New
 $875,000Active3 beds 2 baths1,143 sq. ft.
$875,000Active3 beds 2 baths1,143 sq. ft.362 Old Ivy Road Ne, Atlanta, GA 30342
MLS# 7609072Listed by: EXP REALTY, LLC. - New
 $385,000Active4 beds 2 baths1,656 sq. ft.
$385,000Active4 beds 2 baths1,656 sq. ft.1322 Westridge Road Sw, Atlanta, GA 30311
MLS# 7654160Listed by: ALLTRUST REALTY, INC. - Coming Soon
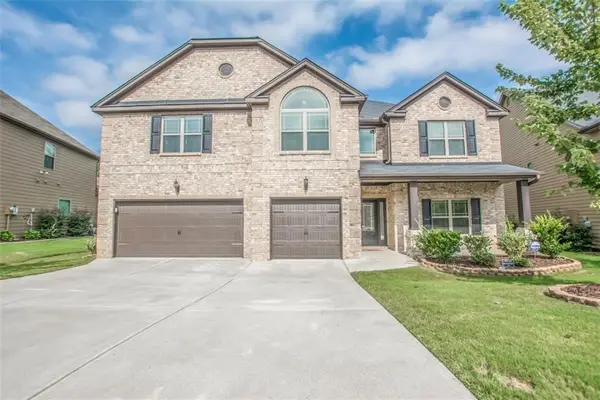 $569,000Coming Soon5 beds 4 baths
$569,000Coming Soon5 beds 4 baths870 Clifton Springs Close Drive, Atlanta, GA 30349
MLS# 7655704Listed by: PREMIER REALTY & MANAGEMENT SERVICES, LLC. - New
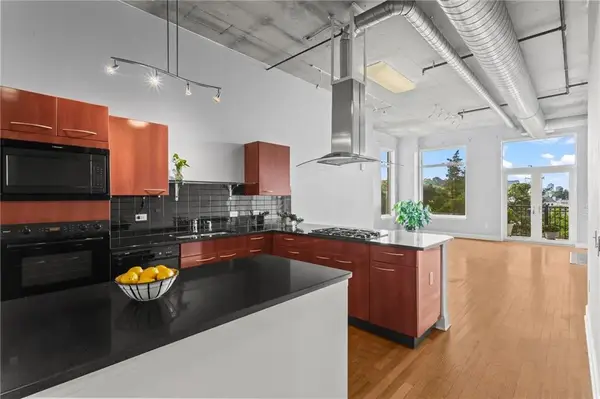 $330,000Active1 beds 1 baths1,215 sq. ft.
$330,000Active1 beds 1 baths1,215 sq. ft.3820 Roswell Road Ne #407, Atlanta, GA 30342
MLS# 7656782Listed by: ATLANTA FINE HOMES SOTHEBY'S INTERNATIONAL - Coming Soon
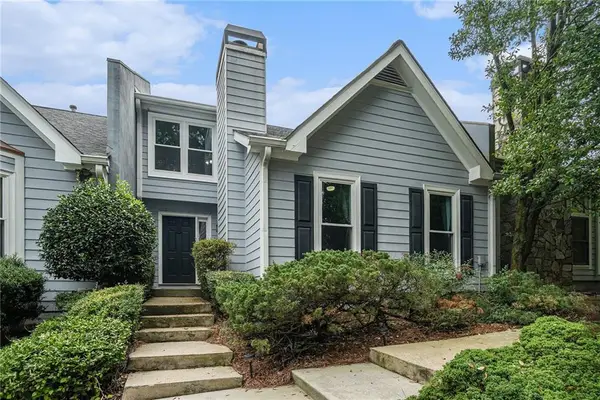 $400,000Coming Soon3 beds 4 baths
$400,000Coming Soon3 beds 4 baths1616 Defoors Walk Nw, Atlanta, GA 30318
MLS# 7656873Listed by: DWELLI INC. - New
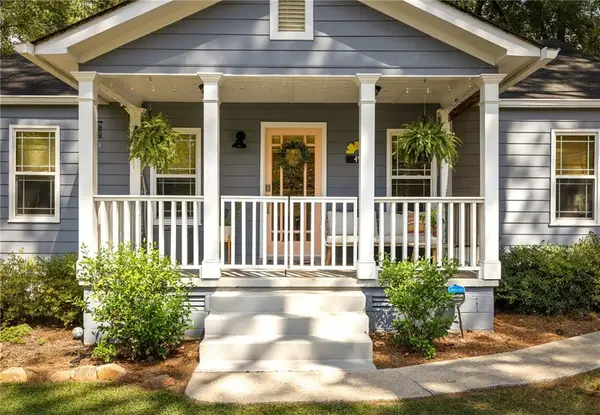 $500,000Active3 beds 2 baths1,248 sq. ft.
$500,000Active3 beds 2 baths1,248 sq. ft.49 Candler Road Ne, Atlanta, GA 30317
MLS# 7656986Listed by: KELLER KNAPP - New
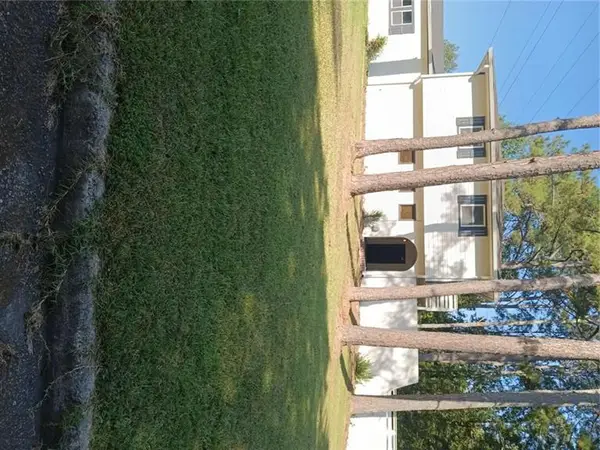 $338,000Active5 beds 3 baths2,752 sq. ft.
$338,000Active5 beds 3 baths2,752 sq. ft.170 Windhaven Trail, Atlanta, GA 30331
MLS# 7656997Listed by: RE/MAX ADVANTAGE - New
 $499,990Active3 beds 3 baths1,330 sq. ft.
$499,990Active3 beds 3 baths1,330 sq. ft.732 Fond Lane, Atlanta, GA 30315
MLS# 7657007Listed by: TREND ATLANTA REALTY, INC. - New
 $269,990Active3 beds 3 baths1,508 sq. ft.
$269,990Active3 beds 3 baths1,508 sq. ft.5961 Skylar Drive #62, Atlanta, GA 30336
MLS# 7657032Listed by: D.R. HORTON REALTY OF GEORGIA INC
