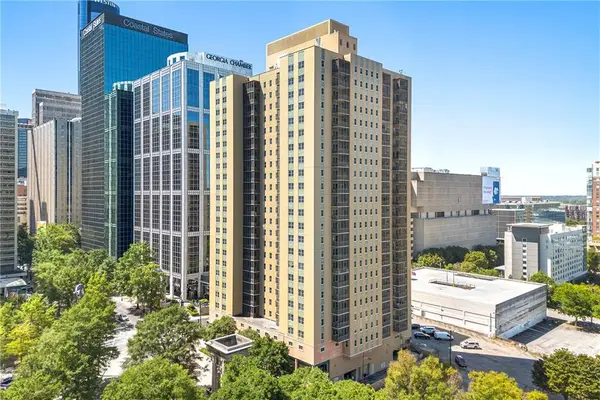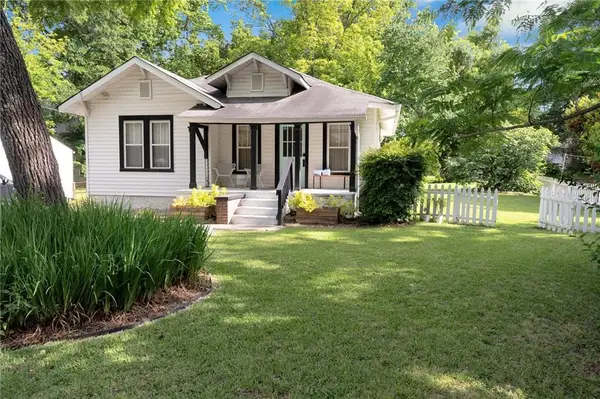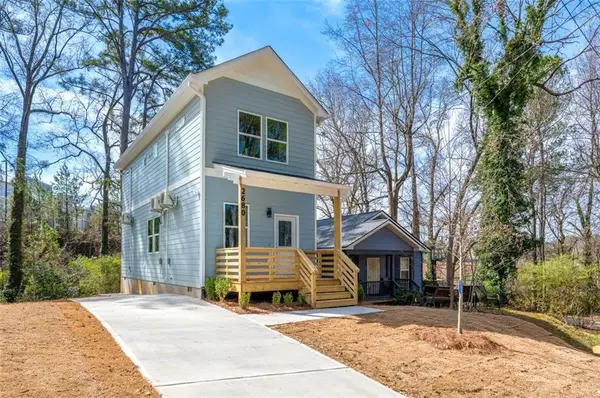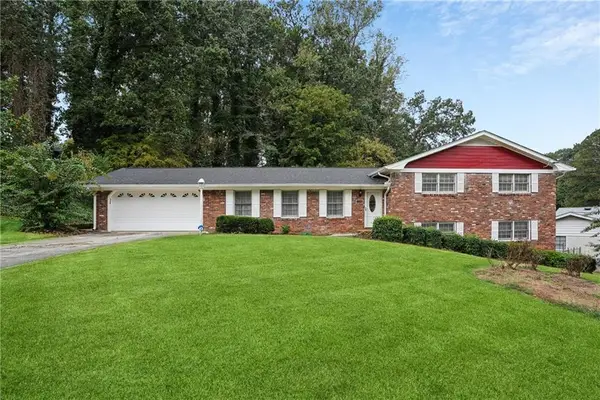2461 Fernleaf Court Nw, Atlanta, GA 30318
Local realty services provided by:ERA Sunrise Realty
2461 Fernleaf Court Nw,Atlanta, GA 30318
$1,875,000
- 5 Beds
- 5 Baths
- 5,274 sq. ft.
- Single family
- Active
Listed by:jennifer henley
Office:beacham and company
MLS#:7603971
Source:FIRSTMLS
Price summary
- Price:$1,875,000
- Price per sq. ft.:$355.52
About this home
PRICE REDUCED! NEW CONSTRUCTION! Ready for your buyer, luxury Builder M. Deane Johnson, Architect Greg Busch & Interior Designer Tyler Bernson combined for this beautiful & sophisticated perfection! Five Bedrooms w/ three finished levels in coveted Morris Brandon district! A floorplan designed around indoor/outdoor living and wired Smart House, exquisite detailing incl groin & cathedral vault, trey & coffered ceilings, & white oak hardwoods; Incredible gourmet kitchen w/custom cabinetry, & Calacatta Vagli marble counters open to equally finished scullery incl extra dishwasher, sink, workstation/prep and walk in custom pantry by Creative Closets! Custom lighting By Visual Comfort, Curry & Co; Two-car garage main level w/ 25ft depth, walk out main level to covered screened porch w/wood burning fireplace & Sun Glow heater! Kitchen/Living rm connect to this space so all can be open for entertaining. Primary suite upstairs w/11ft+ ceiling, oversized lux bath marble flooring w/his/her Quartz vanities; Three additional bedrooms up incl one w/en suite bath, custom trimmed closets. Finished terrace level w/ media room (plumbed for mini kitchen), bedroom, bath and bonus room. All open to outdoor covered porch w/fireplace overlooking expansive professionally landscaped flat back yard w/sprinkler system ready for a pool, play space or putting green! You won't find anything else with this quality and a huge lot in the district! Potential future park within 1/3 mile; Minutes to shopping, private schools, The Works, Upper West Farmers Market coming this summer, Braves Stadium;
Contact an agent
Home facts
- Year built:2025
- Listing ID #:7603971
- Updated:September 29, 2025 at 01:35 PM
Rooms and interior
- Bedrooms:5
- Total bathrooms:5
- Full bathrooms:4
- Half bathrooms:1
- Living area:5,274 sq. ft.
Heating and cooling
- Cooling:Central Air, Zoned
- Heating:Central
Structure and exterior
- Roof:Shingle
- Year built:2025
- Building area:5,274 sq. ft.
- Lot area:0.5 Acres
Schools
- High school:North Atlanta
- Middle school:Willis A. Sutton
- Elementary school:Morris Brandon
Utilities
- Water:Public, Water Available
- Sewer:Public Sewer, Sewer Available
Finances and disclosures
- Price:$1,875,000
- Price per sq. ft.:$355.52
New listings near 2461 Fernleaf Court Nw
- New
 $690,000Active4 beds 4 baths2,308 sq. ft.
$690,000Active4 beds 4 baths2,308 sq. ft.1650 Eastport Terrace Se, Atlanta, GA 30317
MLS# 7656893Listed by: VALOR RE, LLC - New
 $979,000Active5 beds 8 baths4,452 sq. ft.
$979,000Active5 beds 8 baths4,452 sq. ft.3519 Prince George Street, Atlanta, GA 30344
MLS# 10614105Listed by: BHHS Georgia Properties - New
 $220,000Active1 beds 1 baths722 sq. ft.
$220,000Active1 beds 1 baths722 sq. ft.300 Peachtree Street Ne #11J, Atlanta, GA 30308
MLS# 7656883Listed by: HOMESMART - Coming Soon
 $430,000Coming Soon2 beds 2 baths
$430,000Coming Soon2 beds 2 baths1608 Carroll Drive Nw, Atlanta, GA 30318
MLS# 7656870Listed by: PODIUM REALTY, LLC - New
 $295,000Active2 beds 3 baths1,085 sq. ft.
$295,000Active2 beds 3 baths1,085 sq. ft.2680 Brown Street Nw, Atlanta, GA 30318
MLS# 7656840Listed by: KELLER WILLIAMS REALTY INTOWN ATL - New
 $220,000Active3 beds 3 baths1,404 sq. ft.
$220,000Active3 beds 3 baths1,404 sq. ft.2334 Bigwood Trail, Atlanta, GA 30349
MLS# 7656833Listed by: PORCH PROPERTY GROUP, LLC - New
 $289,000Active4 beds 3 baths1,794 sq. ft.
$289,000Active4 beds 3 baths1,794 sq. ft.3146 Pyrite Circle Sw, Atlanta, GA 30331
MLS# 7656841Listed by: RE/MAX TOWN AND COUNTRY - Coming Soon
 $499,990Coming Soon6 beds 3 baths
$499,990Coming Soon6 beds 3 baths1970 Austin Road Sw, Atlanta, GA 30331
MLS# 10614054Listed by: Virtual Properties Realty.com - New
 $313,635Active1 beds 1 baths640 sq. ft.
$313,635Active1 beds 1 baths640 sq. ft.920 Hughley Circle #76, Atlanta, GA 30316
MLS# 7656822Listed by: EAH BROKERAGE, LP - New
 $250,000Active4 beds 3 baths2,269 sq. ft.
$250,000Active4 beds 3 baths2,269 sq. ft.3065 Keenan Road, Atlanta, GA 30349
MLS# 7656754Listed by: MARK SPAIN REAL ESTATE
