2469 Jewel Street, Atlanta, GA 30344
Local realty services provided by:ERA Sunrise Realty
2469 Jewel Street,Atlanta, GA 30344
$499,500
- 4 Beds
- 3 Baths
- 1,948 sq. ft.
- Single family
- Active
Listed by: anna k intown, jessica phillips404-541-3500
Office: keller williams realty intown atl
MLS#:7626624
Source:FIRSTMLS
Price summary
- Price:$499,500
- Price per sq. ft.:$256.42
About this home
This home may qualify for a below-market interest rate — starting as low as 3.625% — for eligible buyers who use the seller’s preferred lender. Ask for details! Modern style and everyday comfort come together in this newer construction gem in Jefferson Park, tucked away on a quiet street with eye-catching curb appeal. Fresh exterior paint and a sunny yellow front door set the tone before you even step inside. A covered front porch welcomes you into a bright entry with a cozy flex space ready for kicking off shoes, dropping bags, or curling up with a good book. The open-concept layout makes both hosting and daily living feel effortless, with seamless flow between the living, dining, and kitchen spaces. The chef’s kitchen is the real showstopper. Navy cabinetry, quartz counters, gold accents, soft-close drawers, and a big island that begs for brunch with friends. Stainless appliances tie it all together with a polished finish. Downstairs also delivers a full guest suite with a private bath, double vanities, granite counters, and a tiled walk-in shower; perfect for long-term visitors or your next work-from-home setup. Upstairs, the oversized primary suite is your retreat at the end of the day with two walk-in closets and a spa-style bath complete with soaking tub, custom tilework, double vanities, and a separate shower. Two more bedrooms share a sleek full bath with double vanity, and the laundry room is right where you want it, upstairs and spacious. Out back, the covered patio and fenced yard are ready for grilling, gardening, or weekend hangs. A detached two-car garage sits at the rear with plenty of storage and parking. This one checks all the boxes with style, space, and a location that keeps you close to everything. You’re just minutes from Brookdale Park, Woodward Academy, and Hartsfield Jackson, with all the food, shopping, and local flavor of East Point, College Park, and Hapeville right around the corner.
Contact an agent
Home facts
- Year built:2022
- Listing ID #:7626624
- Updated:November 13, 2025 at 12:41 AM
Rooms and interior
- Bedrooms:4
- Total bathrooms:3
- Full bathrooms:3
- Living area:1,948 sq. ft.
Heating and cooling
- Cooling:Central Air
- Heating:Central
Structure and exterior
- Roof:Composition
- Year built:2022
- Building area:1,948 sq. ft.
- Lot area:0.17 Acres
Schools
- High school:Tri-Cities
- Middle school:Paul D. West
- Elementary school:Hamilton E. Holmes
Utilities
- Water:Public, Water Available
- Sewer:Public Sewer, Sewer Available
Finances and disclosures
- Price:$499,500
- Price per sq. ft.:$256.42
- Tax amount:$4,797 (2024)
New listings near 2469 Jewel Street
- New
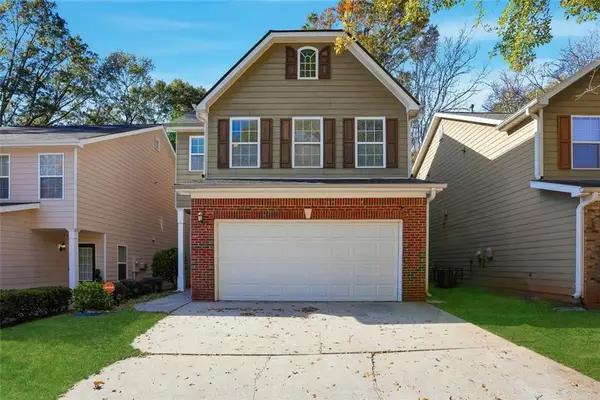 $298,000Active3 beds 3 baths1,710 sq. ft.
$298,000Active3 beds 3 baths1,710 sq. ft.2157 Capella Circle Sw, Atlanta, GA 30331
MLS# 7680783Listed by: EXP REALTY, LLC. - New
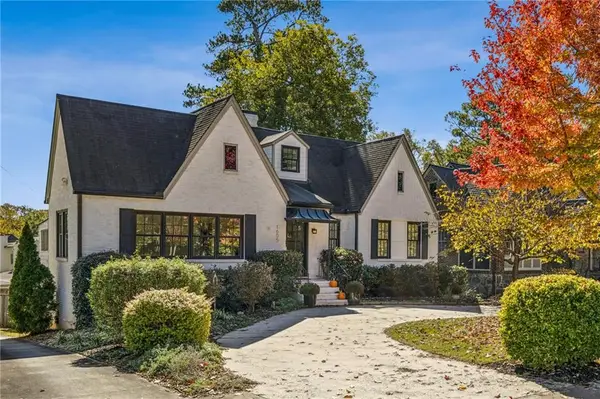 $1,300,000Active5 beds 4 baths3,437 sq. ft.
$1,300,000Active5 beds 4 baths3,437 sq. ft.1605 Johnson Road Ne, Atlanta, GA 30306
MLS# 7676747Listed by: ANSLEY REAL ESTATE| CHRISTIE'S INTERNATIONAL REAL ESTATE - New
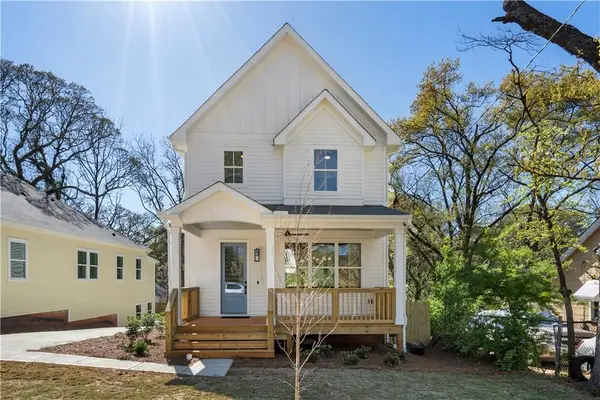 $525,000Active4 beds 4 baths2,640 sq. ft.
$525,000Active4 beds 4 baths2,640 sq. ft.1901 Browns Mill Road Se, Atlanta, GA 30315
MLS# 7677932Listed by: ANSLEY REAL ESTATE| CHRISTIE'S INTERNATIONAL REAL ESTATE - New
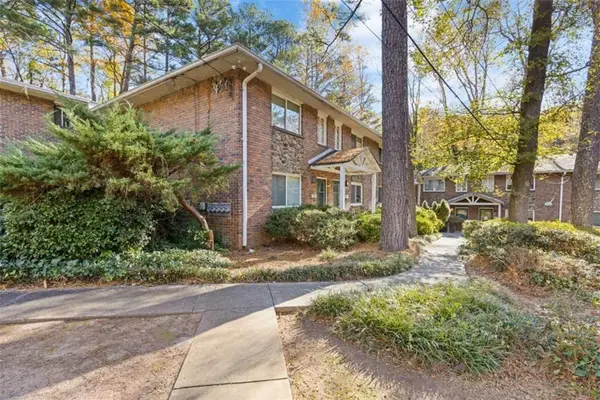 $175,000Active2 beds 2 baths
$175,000Active2 beds 2 baths2414 Peachwood Circle, Atlanta, GA 30345
MLS# 7680775Listed by: ASTRIN REAL ESTATE - New
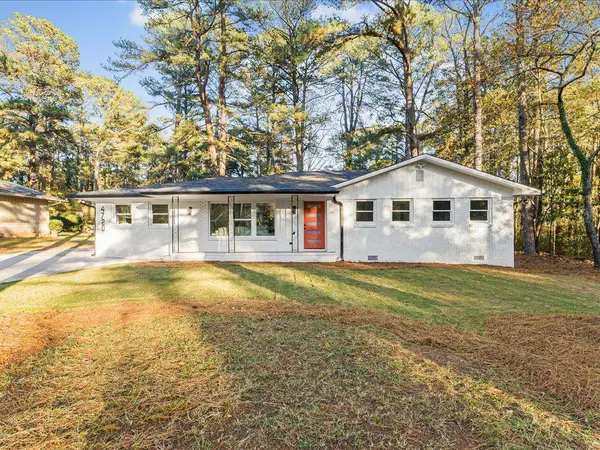 $295,000Active4 beds 2 baths1,700 sq. ft.
$295,000Active4 beds 2 baths1,700 sq. ft.4720 Ben Hill Road, Atlanta, GA 30349
MLS# 7680373Listed by: THE REALTY GROUP - New
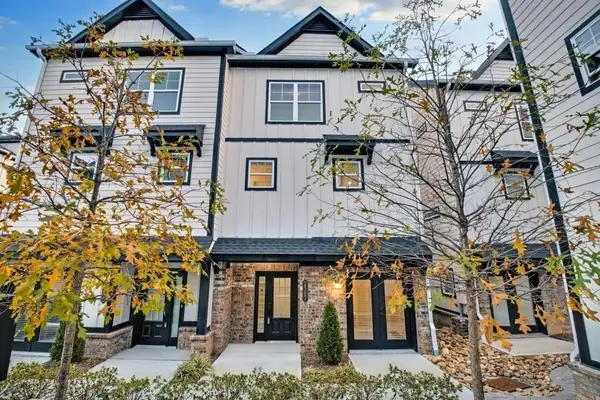 $419,900Active3 beds 4 baths1,634 sq. ft.
$419,900Active3 beds 4 baths1,634 sq. ft.2587 Ocean Walk Drive Nw, Atlanta, GA 30318
MLS# 7680717Listed by: AJ SUMMIT REALTY, LLC - New
 $185,000Active1 beds 1 baths683 sq. ft.
$185,000Active1 beds 1 baths683 sq. ft.1195 Milton Terrace Se #2301, Atlanta, GA 30315
MLS# 7680751Listed by: EXP REALTY, LLC. - New
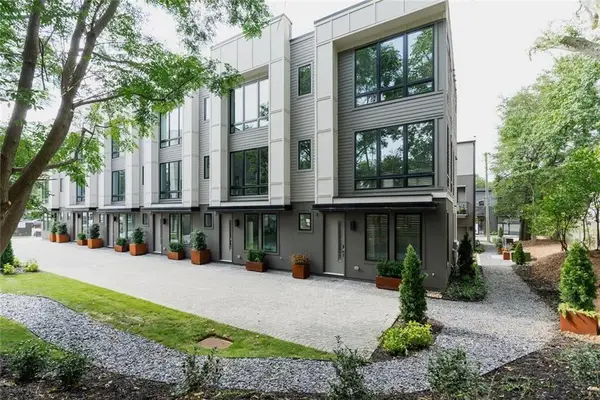 $545,000Active3 beds 3 baths1,565 sq. ft.
$545,000Active3 beds 3 baths1,565 sq. ft.1160 Ormewood Avenue Se #12, Atlanta, GA 30316
MLS# 7680734Listed by: KELLER KNAPP - New
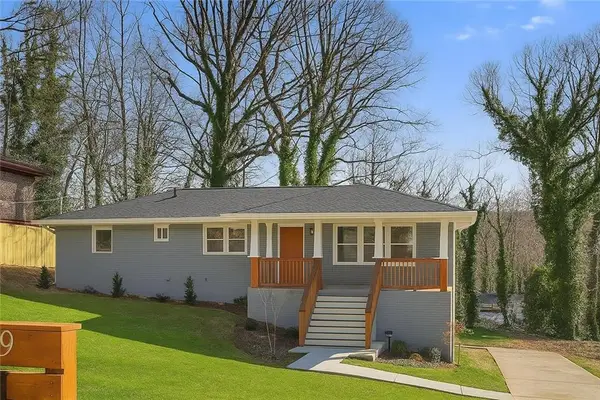 $455,000Active4 beds 3 baths2,600 sq. ft.
$455,000Active4 beds 3 baths2,600 sq. ft.2739 Flagstone Drive, Atlanta, GA 30316
MLS# 7680753Listed by: VIRTUAL PROPERTIES REALTY.COM - New
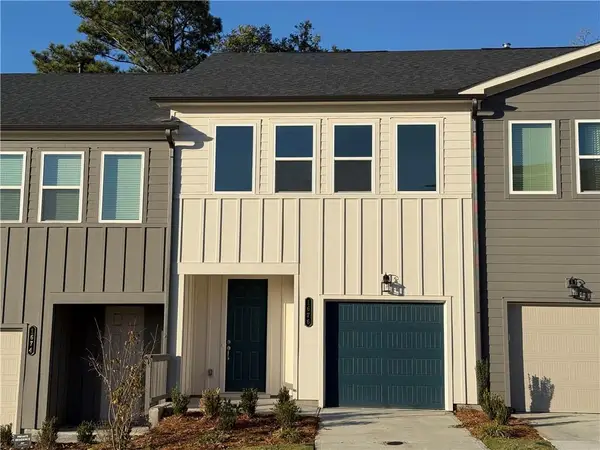 $364,900Active3 beds 3 baths1,362 sq. ft.
$364,900Active3 beds 3 baths1,362 sq. ft.1676 Gunnin Trace Nw, Atlanta, GA 30318
MLS# 7680553Listed by: ASHTON WOODS REALTY, LLC
