2484 Ortega Way, Atlanta, GA 30341
Local realty services provided by:ERA Hirsch Real Estate Team
2484 Ortega Way,Atlanta, GA 30341
$464,900
- 4 Beds
- 3 Baths
- - sq. ft.
- Single family
- Active
Listed by: liliana bustamante
Office: exp realty
MLS#:10648279
Source:METROMLS
Price summary
- Price:$464,900
About this home
Discover this beautifully renovated one-level ranch at 2484 Ortega Way, perfectly designed for effortless living. Here, modern upgrades meet everyday convenience, offering a seamless blend of comfort, style, and accessibility. This 4-bedroom, 3-bath residence has been thoughtfully renovated from top to bottom, featuring a modern, chef-friendly kitchen with sleek finishes, fully renovated bathrooms showcasing luxury tile and fixtures, and an open-concept layout ideal for today's lifestyle. Situated in one of the most accessible pockets of northeast Atlanta, the home is just minutes from major commuter routes including I-85, I-285, and Buford Highway, with easy access to public transportation and nearby MARTA routes. Enjoy the continued growth and revitalization of the 30341 area, making this an excellent option for professionals, families, or savvy investors. The home sits on a long, extended driveway offering generous parking for multiple vehicles-an uncommon benefit in this area. Outdoors, you'll find two dedicated storage spaces, perfect for tools, equipment, hobbies, or seasonal items. With no HOA, you have the freedom to personalize and enjoy your property your way. Inside, the home welcomes you with abundant natural light, warm design lines, and flexible spaces ideal for working from home, relaxing, or entertaining. With all renovations complete, this move-in-ready home in a prime location allows you to start living immediately-no projects waiting. Seller is offering $5,000 toward buyer's closing costs with an acceptable offer. Don't miss this rare opportunity to own a turnkey, fully renovated ranch offering single-level comfort in a highly desirable location. Make your next move count-schedule your showing today!
Contact an agent
Home facts
- Year built:1955
- Listing ID #:10648279
- Updated:January 10, 2026 at 12:27 PM
Rooms and interior
- Bedrooms:4
- Total bathrooms:3
- Full bathrooms:3
Heating and cooling
- Cooling:Central Air
- Heating:Central
Structure and exterior
- Roof:Composition
- Year built:1955
- Lot area:0.25 Acres
Schools
- High school:Cross Keys
- Middle school:Sequoyah
- Elementary school:Dresden
Utilities
- Water:Public
- Sewer:Public Sewer, Sewer Available
Finances and disclosures
- Price:$464,900
- Tax amount:$5,847 (2024)
New listings near 2484 Ortega Way
- New
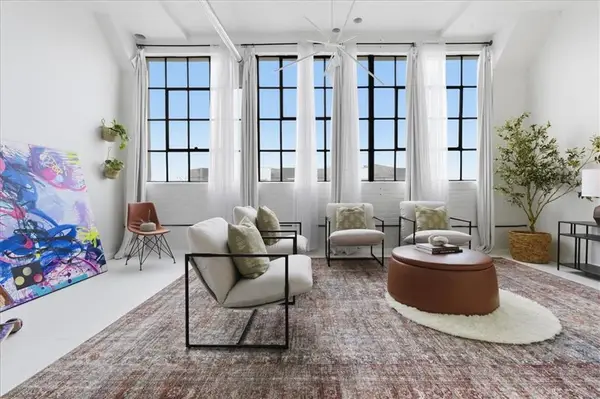 $299,000Active1 beds 1 baths1,031 sq. ft.
$299,000Active1 beds 1 baths1,031 sq. ft.881 Memorial Drive Se #307, Atlanta, GA 30316
MLS# 7702093Listed by: TRUE LEGACY REALTY, LLC. - New
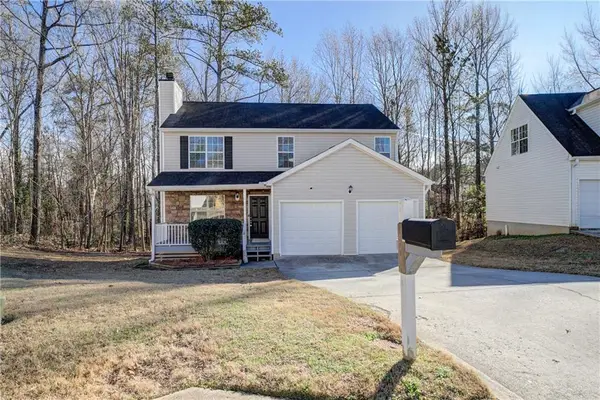 $285,000Active4 beds 4 baths2,512 sq. ft.
$285,000Active4 beds 4 baths2,512 sq. ft.1068 Hidden Brook Trail, Atlanta, GA 30349
MLS# 7702100Listed by: ATLANTA COMMUNITIES - New
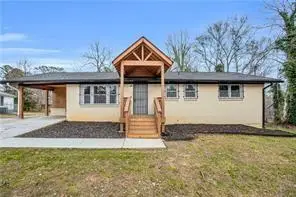 $280,000Active3 beds 2 baths1,300 sq. ft.
$280,000Active3 beds 2 baths1,300 sq. ft.2000 Fairburn Road Sw, Atlanta, GA 30331
MLS# 7702110Listed by: COLDWELL BANKER REALTY - New
 $349,900Active3 beds 2 baths2,200 sq. ft.
$349,900Active3 beds 2 baths2,200 sq. ft.172 Polar Rock Road Sw, Atlanta, GA 30315
MLS# 10669643Listed by: eXp Realty 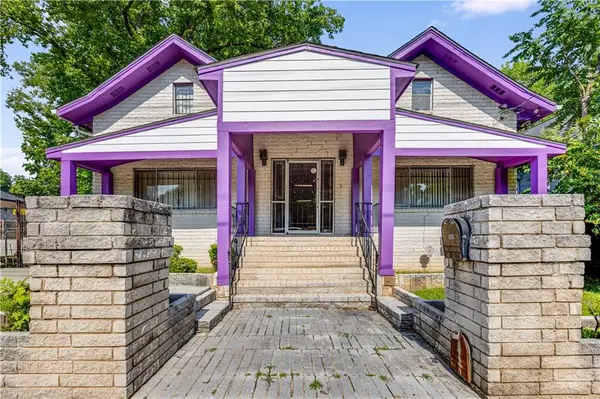 $800,000Active7 beds 5 baths4,680 sq. ft.
$800,000Active7 beds 5 baths4,680 sq. ft.916 Metropolitan Parkway Sw, Atlanta, GA 30310
MLS# 7138564Listed by: PERRY HUNTER REALTY, LLC.- New
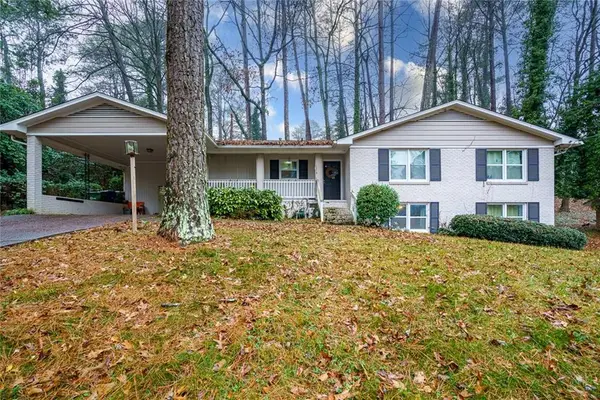 $305,000Active4 beds 3 baths18,700 sq. ft.
$305,000Active4 beds 3 baths18,700 sq. ft.3629 Rolling Green Ridge Sw, Atlanta, GA 30331
MLS# 7694583Listed by: KELLER WILLIAMS REALTY CITYSIDE - New
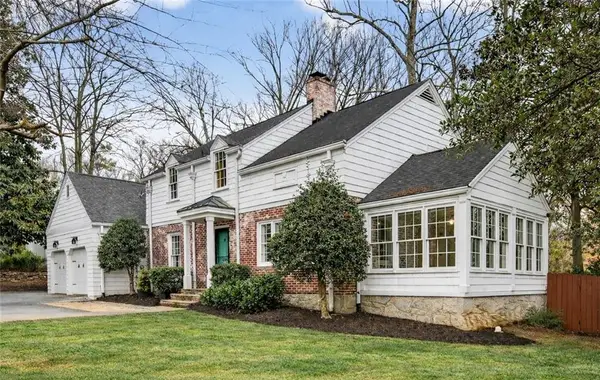 $899,000Active3 beds 3 baths2,394 sq. ft.
$899,000Active3 beds 3 baths2,394 sq. ft.4105 Peachtree Dunwwoody Road Ne, Atlanta, GA 30342
MLS# 7695177Listed by: KELLER WILLIAMS REALTY INTOWN ATL - New
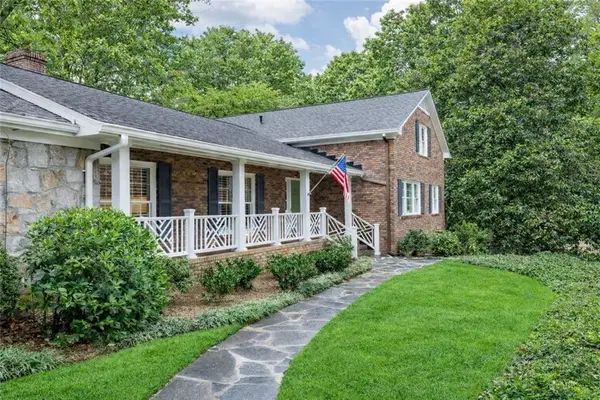 $1,050,000Active4 beds 5 baths3,287 sq. ft.
$1,050,000Active4 beds 5 baths3,287 sq. ft.690 Fair Oaks Manor, Atlanta, GA 30327
MLS# 7701843Listed by: DORSEY ALSTON REALTORS - New
 $319,900Active1 beds 1 baths787 sq. ft.
$319,900Active1 beds 1 baths787 sq. ft.1055 Piedmont Avenue Ne #114, Atlanta, GA 30309
MLS# 7701984Listed by: ATLANTA FINE HOMES SOTHEBY'S INTERNATIONAL - New
 $369,000Active1 beds 1 baths922 sq. ft.
$369,000Active1 beds 1 baths922 sq. ft.1055 Piedmont Avenue Ne #401, Atlanta, GA 30309
MLS# 7702028Listed by: ATLANTA FINE HOMES SOTHEBY'S INTERNATIONAL
