2525 Peachtree Road Ne #32, Atlanta, GA 30305
Local realty services provided by:ERA Sunrise Realty
2525 Peachtree Road Ne #32,Atlanta, GA 30305
$3,900,000
- 3 Beds
- 5 Baths
- 5,399 sq. ft.
- Townhouse
- Active
Listed by: kim boyd, kathryn crabtree404-520-6095
Office: atlanta fine homes sotheby's international
MLS#:7529955
Source:FIRSTMLS
Price summary
- Price:$3,900,000
- Price per sq. ft.:$722.36
- Monthly HOA dues:$2,138
About this home
A completely like new, renovated townhome from the studs in throughout the four finished floors (with elevator)! This is for the most discerning luxury townhome buyer who commands location but also the highest quality in finishes, construction, and all details. Welcome to what we are calling the King of the Gates – an extraordinary haven of privacy nestled in the heart of Buckhead that feels like a European village! From the moment you enter the foyer you will experience incredibly designed space with custom details including hand crafted white oak floors, Lutron lighting controls throughout, lighting (and architect design) by Plexus, all new windows and doors, built-in Sonos speakers, four fireplaces, a temperature controlled wine cellar, and an enormous outdoor terrace. The true chefs kitchen was designed by Design Gallery and made for cooking and hosting with high-end Wolf and Subzero appliances, quartz countertops, a walk-in scullery, expansive island, two kitchen sinks by Galley, two dishwashers, a 48" Wolf gas cooktop, Subzero ice maker, an expansive Subzero refrigerator and wine cooler, Wolf Steam speed convection oven, plus double ovens, and custom electronic shades. A spacious family room, dedicated dining space, powder bath and library or office complete the main level. Upstairs are three ensuite bedrooms, including the primary suite with a fireplace, a chic spa-inspired bathroom with heated flooring, dual vanities, marble countertops, luxurious soaking tub, double shower and custom walk-in closet. Head up to the upper level for a gym and ample extra storage. Take the elevator down to the first floor to find a temperature-controlled wine cellar holding approximately 1,750 bottles, a wet bar, marble countertops, a second powder room, and sitting area. This terrace level opens to a covered patio and uncovered courtyard with landscape design by LandPlus and boasts built-in heaters, a living area with a firepit, outdoor Wolf grill and warming drawer, an exterior fountain, and lighting by Oliver Lighting Design. This distinguished enclave caters to those seeking seclusion and tranquility, while still being located in a prime location that is walking distance to some of Buckhead's best dining, shopping, parks, farmers market and more!
Contact an agent
Home facts
- Year built:1982
- Listing ID #:7529955
- Updated:November 19, 2025 at 02:35 PM
Rooms and interior
- Bedrooms:3
- Total bathrooms:5
- Full bathrooms:3
- Half bathrooms:2
- Living area:5,399 sq. ft.
Heating and cooling
- Cooling:Ceiling Fan(s), Central Air, Zoned
- Heating:Electric, Forced Air, Zoned
Structure and exterior
- Roof:Composition
- Year built:1982
- Building area:5,399 sq. ft.
- Lot area:0.09 Acres
Schools
- High school:North Atlanta
- Middle school:Willis A. Sutton
- Elementary school:Garden Hills
Utilities
- Water:Public, Water Available
- Sewer:Public Sewer, Sewer Available
Finances and disclosures
- Price:$3,900,000
- Price per sq. ft.:$722.36
- Tax amount:$21,270 (2024)
New listings near 2525 Peachtree Road Ne #32
- New
 $252,000Active3 beds 3 baths2,128 sq. ft.
$252,000Active3 beds 3 baths2,128 sq. ft.3480 Carriage Chase Road, Atlanta, GA 30349
MLS# 7681019Listed by: SIMON GREGORY PROPERTIES, LLC. - New
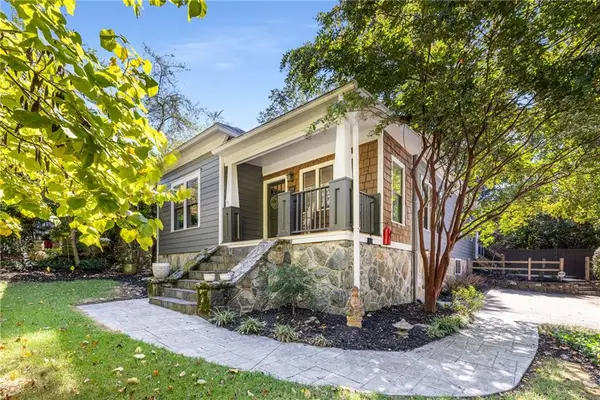 $1,100,000Active2 beds 2 baths1,537 sq. ft.
$1,100,000Active2 beds 2 baths1,537 sq. ft.989 Amsterdam Avenue Ne, Atlanta, GA 30306
MLS# 7683100Listed by: ANSLEY REAL ESTATE | CHRISTIE'S INTERNATIONAL REAL ESTATE - New
 $570,000Active7 beds 6 baths3,175 sq. ft.
$570,000Active7 beds 6 baths3,175 sq. ft.1170 SW Donnelly Avenue, Atlanta, GA 30310
MLS# 10646130Listed by: Virtual Properties Realty.com - New
 $374,900Active3 beds 4 baths1,538 sq. ft.
$374,900Active3 beds 4 baths1,538 sq. ft.103 Mission Way Se, Atlanta, GA 30315
MLS# 7683245Listed by: COLDWELL BANKER REALTY - New
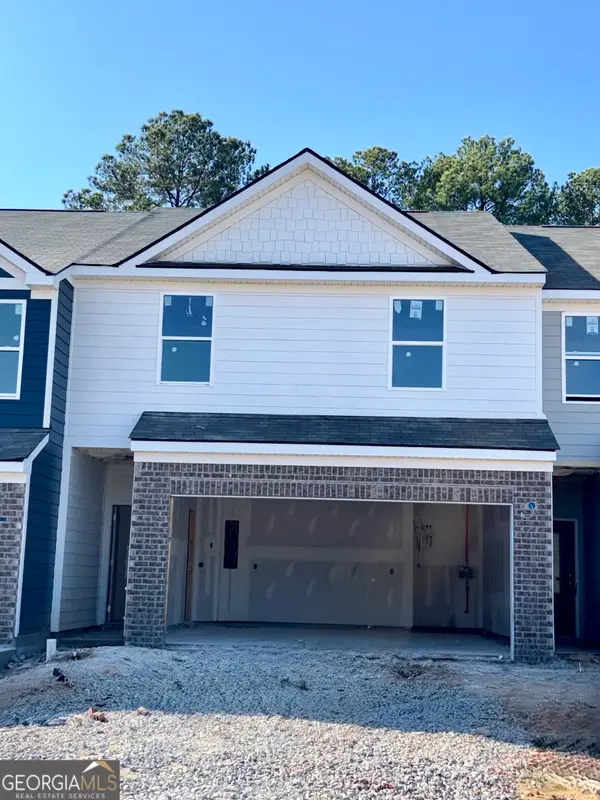 $265,000Active3 beds 3 baths1,650 sq. ft.
$265,000Active3 beds 3 baths1,650 sq. ft.5423 Biltmore Drive, Atlanta, GA 30349
MLS# 10646119Listed by: Sunrise Home Marketing, LLC - New
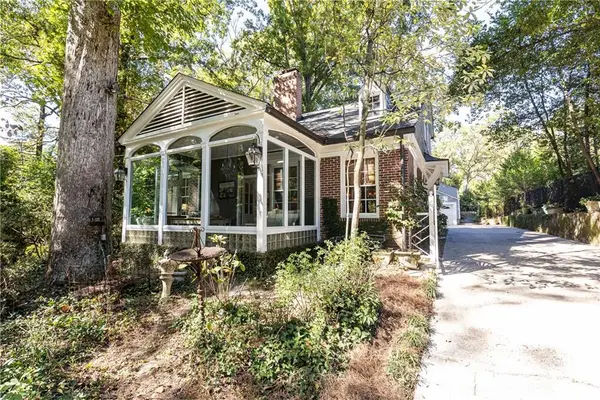 $2,195,000Active3 beds 2 baths3,853 sq. ft.
$2,195,000Active3 beds 2 baths3,853 sq. ft.332 Brentwood Drive Ne, Atlanta, GA 30305
MLS# 7682422Listed by: DORSEY ALSTON REALTORS - New
 $185,000Active1 beds 1 baths815 sq. ft.
$185,000Active1 beds 1 baths815 sq. ft.130 26th Street Nw #403, Atlanta, GA 30309
MLS# 7683055Listed by: EXP REALTY, LLC. - New
 $550,000Active2 beds 1 baths1,138 sq. ft.
$550,000Active2 beds 1 baths1,138 sq. ft.421 Emory Drive Ne, Atlanta, GA 30307
MLS# 7682301Listed by: COMPASS - New
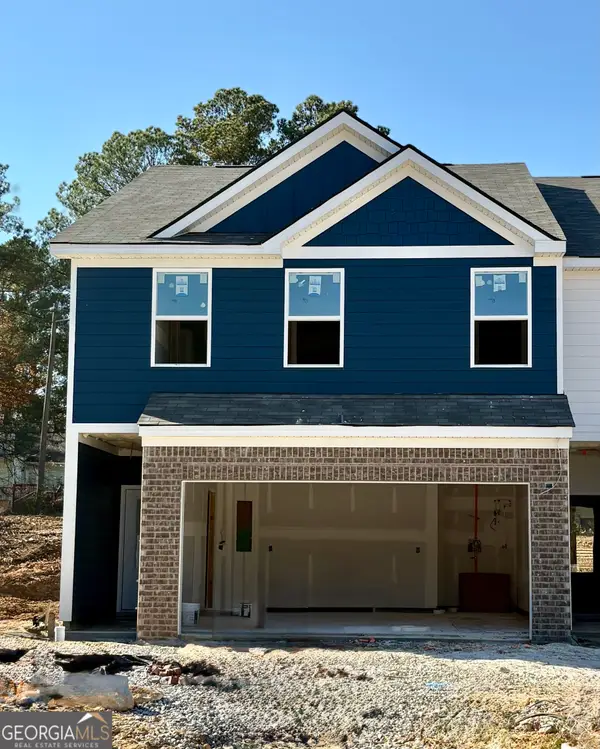 $271,500Active3 beds 3 baths1,650 sq. ft.
$271,500Active3 beds 3 baths1,650 sq. ft.5439 Biltmore Drive, Atlanta, GA 30349
MLS# 10646038Listed by: Sunrise Home Marketing, LLC 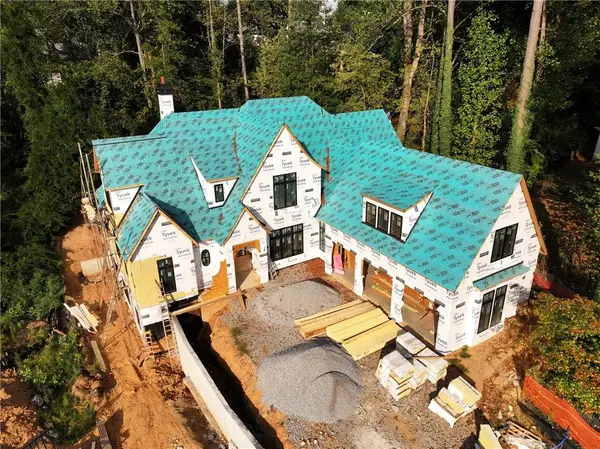 $4,390,000Active5 beds 6 baths9,273 sq. ft.
$4,390,000Active5 beds 6 baths9,273 sq. ft.500 Emily Reed Lane Lot 6, Atlanta, GA 30342
MLS# 7655443Listed by: KELLER WILLIAMS BUCKHEAD
