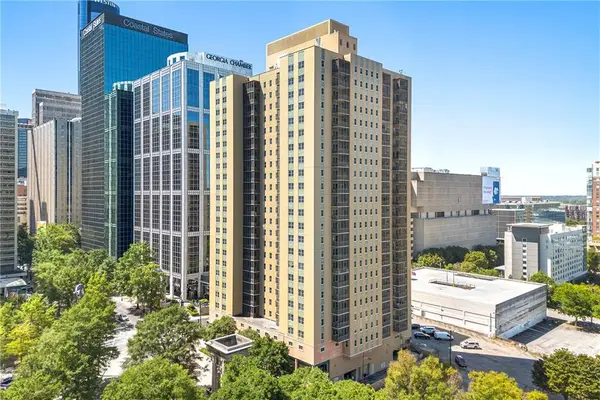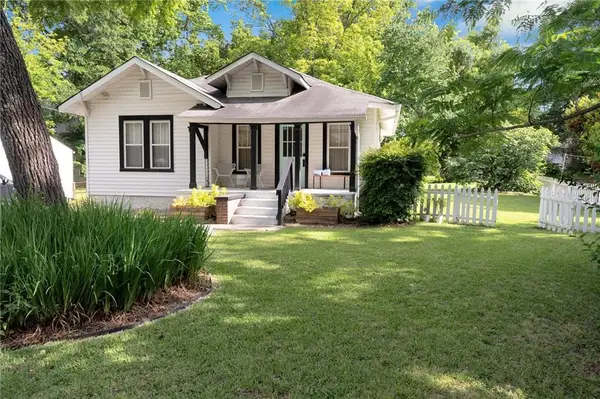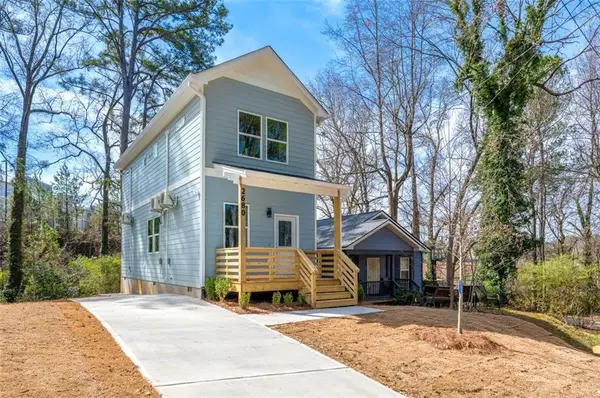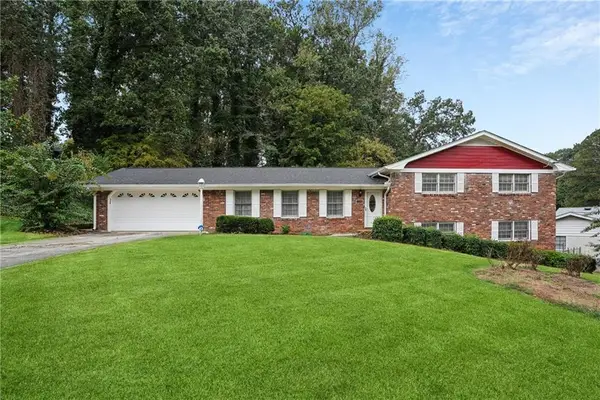2526 Center Street Nw, Atlanta, GA 30318
Local realty services provided by:ERA Towne Square Realty, Inc.
2526 Center Street Nw,Atlanta, GA 30318
$294,000
- 3 Beds
- 3 Baths
- 1,232 sq. ft.
- Single family
- Active
Upcoming open houses
- Tue, Sep 3009:00 am - 05:00 pm
Listed by:roxie griffin
Office:virtual properties realty.com
MLS#:7606265
Source:FIRSTMLS
Price summary
- Price:$294,000
- Price per sq. ft.:$238.64
About this home
Discover Your Skyline Retreat – A rare cash flow ready residence perfectly positioned for Atlanta’s thriving rental market, comfortable residential living, and the vibrant film and music scene. This exceptional home features two luxurious primary bedrooms, each boasting spa-inspired ensuite bathrooms with dual rainfall showers, LED mirrors, and sleek contemporary finishes. The spacious open-concept floor plan offers versatile living spaces ideal for entertaining, creative production, or everyday comfort. A private rear entrance with ramp enhances accessibility and convenience. Meticulously updated from top to bottom, this home includes all-new framing, roof, electrical, plumbing, HVAC, foundation, siding, and walls, ensuring lasting durability and peace of mind. Energy-efficient enhancements include new windows, attic insulation, an encapsulated crawl space with moisture barrier, and a tankless water heater, contributing to lower utility costs and sustainable living. Located on a fenced quarter-acre lot with no HOA, the property offers ample off-street parking surrounded by mature greenery for privacy and tranquility. Whether you envision it as a personal retreat, creative workspace, short-term rental, or production home, this residence presents a rare opportunity to own a modern Atlanta sanctuary with stunning skyline views and limitless potential. Located less than a mile from major new development, this uniquely positioned haven is an ideal asset for forward-thinking buyers, creatives, and investors seeking both lifestyle and long-term value. Properties like this rarely come available — explore it in person to truly appreciate everything it offers.
Contact an agent
Home facts
- Year built:1945
- Listing ID #:7606265
- Updated:September 29, 2025 at 01:20 PM
Rooms and interior
- Bedrooms:3
- Total bathrooms:3
- Full bathrooms:3
- Living area:1,232 sq. ft.
Heating and cooling
- Cooling:Ceiling Fan(s), Central Air
- Heating:Electric, Forced Air
Structure and exterior
- Roof:Composition
- Year built:1945
- Building area:1,232 sq. ft.
- Lot area:0.24 Acres
Schools
- High school:Frederick Douglass
- Middle school:John Lewis Invictus Academy/Harper-Archer
- Elementary school:Woodson Park Academy
Utilities
- Water:Public, Water Available
- Sewer:Public Sewer, Sewer Available
Finances and disclosures
- Price:$294,000
- Price per sq. ft.:$238.64
- Tax amount:$1,398 (2022)
New listings near 2526 Center Street Nw
- New
 $690,000Active4 beds 4 baths2,308 sq. ft.
$690,000Active4 beds 4 baths2,308 sq. ft.1650 Eastport Terrace Se, Atlanta, GA 30317
MLS# 7656893Listed by: VALOR RE, LLC - New
 $979,000Active5 beds 8 baths4,452 sq. ft.
$979,000Active5 beds 8 baths4,452 sq. ft.3519 Prince George Street, Atlanta, GA 30344
MLS# 10614105Listed by: BHHS Georgia Properties - New
 $220,000Active1 beds 1 baths722 sq. ft.
$220,000Active1 beds 1 baths722 sq. ft.300 Peachtree Street Ne #11J, Atlanta, GA 30308
MLS# 7656883Listed by: HOMESMART - Coming Soon
 $430,000Coming Soon2 beds 2 baths
$430,000Coming Soon2 beds 2 baths1608 Carroll Drive Nw, Atlanta, GA 30318
MLS# 7656870Listed by: PODIUM REALTY, LLC - New
 $295,000Active2 beds 3 baths1,085 sq. ft.
$295,000Active2 beds 3 baths1,085 sq. ft.2680 Brown Street Nw, Atlanta, GA 30318
MLS# 7656840Listed by: KELLER WILLIAMS REALTY INTOWN ATL - New
 $220,000Active3 beds 3 baths1,404 sq. ft.
$220,000Active3 beds 3 baths1,404 sq. ft.2334 Bigwood Trail, Atlanta, GA 30349
MLS# 7656833Listed by: PORCH PROPERTY GROUP, LLC - New
 $289,000Active4 beds 3 baths1,794 sq. ft.
$289,000Active4 beds 3 baths1,794 sq. ft.3146 Pyrite Circle Sw, Atlanta, GA 30331
MLS# 7656841Listed by: RE/MAX TOWN AND COUNTRY - Coming Soon
 $499,990Coming Soon6 beds 3 baths
$499,990Coming Soon6 beds 3 baths1970 Austin Road Sw, Atlanta, GA 30331
MLS# 10614054Listed by: Virtual Properties Realty.com - New
 $313,635Active1 beds 1 baths640 sq. ft.
$313,635Active1 beds 1 baths640 sq. ft.920 Hughley Circle #76, Atlanta, GA 30316
MLS# 7656822Listed by: EAH BROKERAGE, LP - New
 $250,000Active4 beds 3 baths2,269 sq. ft.
$250,000Active4 beds 3 baths2,269 sq. ft.3065 Keenan Road, Atlanta, GA 30349
MLS# 7656754Listed by: MARK SPAIN REAL ESTATE
