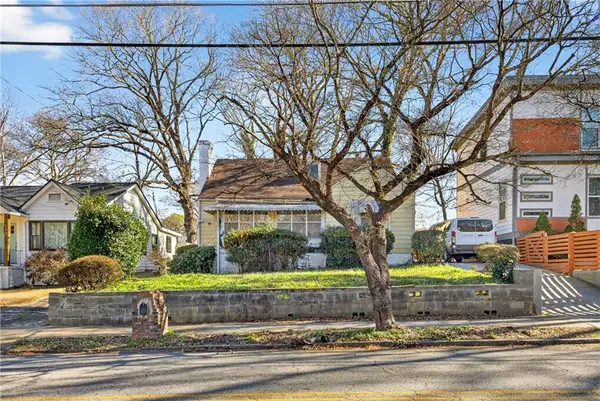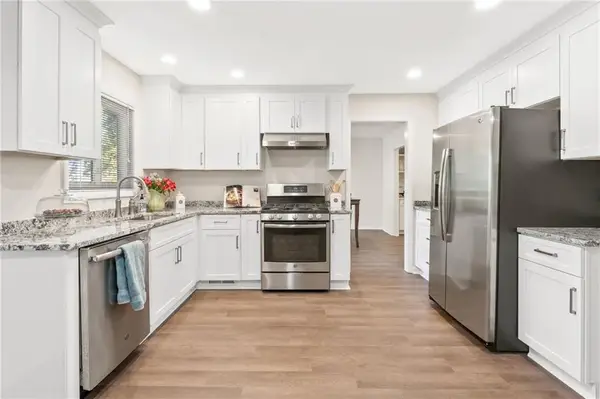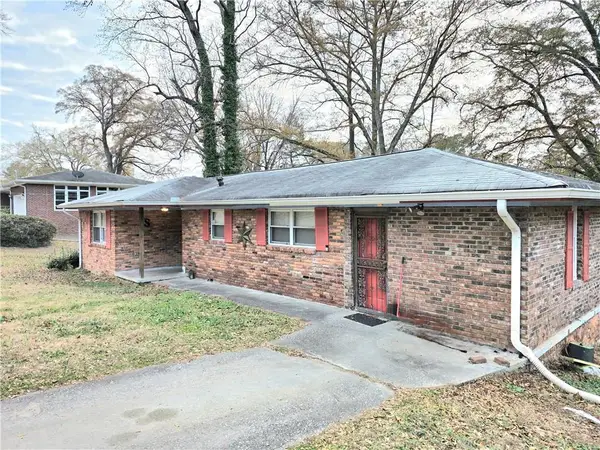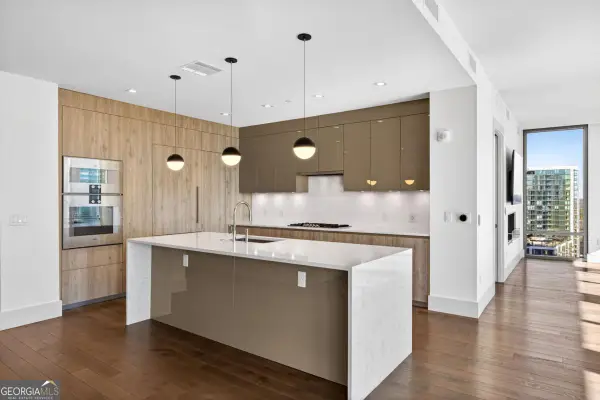2546 Laurel Circle Nw, Atlanta, GA 30311
Local realty services provided by:ERA Sunrise Realty
2546 Laurel Circle Nw,Atlanta, GA 30311
$240,000
- 3 Beds
- 3 Baths
- - sq. ft.
- Townhouse
- Sold
Listed by: kristen mehr
Office: re/max around atlanta
MLS#:10617913
Source:METROMLS
Sorry, we are unable to map this address
Price summary
- Price:$240,000
- Monthly HOA dues:$135
About this home
Sophisticated Style Meets City Convenience. Step inside this stunning, fully-updated Collier Pointe townhome and discover the Unicorn of the neighborhood. It is equal parts stylish and convenient with an OH WOW factor that no other unit has. Over $20,000 in upgrades bring personality and polish, including two jaw-dropping accent walls, sleek hardwoods, and a custom "ARE YOU SERIOUS" oversized closet that fashion lovers will swoon over (a $10K+ install!). Forget parking headaches-Atlanta's Metro is just across the street. Hop a quick ride to Braves games, New Year's celebrations, or a night out downtown. With easy access to I-20, I-285, and the airport, your commute and your social calendar just got a major glow-up. The main level is perfect for both work-from-home days and weekend entertaining, with two living spaces, a chic powder room, breakfast nook, and a modern kitchen that flows seamlessly to a private patio with green views. Upstairs, the owner's suite is a retreat with double vanities, a garden tub, and separate shower. Secondary bedrooms are spacious-one currently transformed into the dreamiest custom closet, but easily flexes back into a guest room or chic home office. Collier Pointe is gated, with amenities that fit your lifestyle: swim, tennis, fitness center-plus the HOA covers exterior maintenance, roof, landscaping, and even pest control. That means more time for you, less stress for your weekends. This is more than a townhome-it's a vibe. A savvy price, an amazing location, and the updates already done. All that's missing is you. Come home to happy today! (Virtually staged)
Contact an agent
Home facts
- Year built:2006
- Listing ID #:10617913
- Updated:January 18, 2026 at 07:44 AM
Rooms and interior
- Bedrooms:3
- Total bathrooms:3
- Full bathrooms:2
- Half bathrooms:1
Heating and cooling
- Cooling:Ceiling Fan(s), Central Air
- Heating:Central
Structure and exterior
- Roof:Composition
- Year built:2006
Schools
- High school:Mays
- Middle school:Young
- Elementary school:Peyton Forest
Utilities
- Water:Public, Water Available
- Sewer:Public Sewer, Sewer Available
Finances and disclosures
- Price:$240,000
- Tax amount:$3,188 (2024)
New listings near 2546 Laurel Circle Nw
- Coming Soon
 $300,000Coming Soon3 beds 1 baths
$300,000Coming Soon3 beds 1 baths134 Wyman Street Se, Atlanta, GA 30317
MLS# 7705873Listed by: ANSLEY REAL ESTATE | CHRISTIE'S INTERNATIONAL REAL ESTATE  $259,000Active1 beds 1 baths746 sq. ft.
$259,000Active1 beds 1 baths746 sq. ft.361 17th Street #1420, Atlanta, GA 30363
MLS# 7659021Listed by: MUTUAL HOME REALTY COMPANY- New
 $460,000Active4 beds 4 baths2,266 sq. ft.
$460,000Active4 beds 4 baths2,266 sq. ft.49 Basswood Circle, Atlanta, GA 30328
MLS# 7705874Listed by: KELLER WILLIAMS NORTH ATLANTA - New
 $269,000Active2 beds 2 baths1,020 sq. ft.
$269,000Active2 beds 2 baths1,020 sq. ft.1101 Collier Road Nw #I2, Atlanta, GA 30318
MLS# 7706035Listed by: CROWNE REALTY GROUP, LLC - New
 $299,900Active3 beds 3 baths1,638 sq. ft.
$299,900Active3 beds 3 baths1,638 sq. ft.481 Peyton Road Sw, Atlanta, GA 30311
MLS# 7706081Listed by: MAIN STREET REALTY ASSOCIATES - New
 $310,000Active4 beds 2 baths1,850 sq. ft.
$310,000Active4 beds 2 baths1,850 sq. ft.623 Montevista Street Sw, Atlanta, GA 30310
MLS# 10674595Listed by: The Atelier Group - New
 $1,895,000Active2 beds 3 baths2,460 sq. ft.
$1,895,000Active2 beds 3 baths2,460 sq. ft.3107 Peachtree Road Ne #1504, Atlanta, GA 30305
MLS# 10674590Listed by: Ansley Real Estate - New
 $411,441Active3 beds 3 baths1,382 sq. ft.
$411,441Active3 beds 3 baths1,382 sq. ft.1101 Hodgepodge Way #Lot 1, Atlanta, GA 30316
MLS# 7705189Listed by: MCKINLEY PROPERTIES, LLC. - New
 $739,900Active3 beds 2 baths
$739,900Active3 beds 2 baths1261 Mcpherson Avenue, Atlanta, GA 30316
MLS# 10674569Listed by: Chapman Hall Realtors - New
 $399,000Active3 beds 1 baths
$399,000Active3 beds 1 baths2197 Stockbridge Drive Se, Atlanta, GA 30316
MLS# 7705582Listed by: ANSLEY REAL ESTATE| CHRISTIE'S INTERNATIONAL REAL ESTATE
