2584 Porchside Place Se, Atlanta, GA 30316
Local realty services provided by:ERA Sunrise Realty
2584 Porchside Place Se,Atlanta, GA 30316
$649,000
- 4 Beds
- 3 Baths
- 2,637 sq. ft.
- Single family
- Active
Listed by: michelle barraclough
Office: dwelli inc.
MLS#:7674655
Source:FIRSTMLS
Price summary
- Price:$649,000
- Price per sq. ft.:$246.11
- Monthly HOA dues:$83.33
About this home
Welcome to this Craftsman-style home in Parkside Walk, a beautifully maintained 4-bedroom, 3-bath home tucked away on a quiet cul-de-sac offering peace and privacy. The upstairs bedroom is complete with a custom Murphy bed and built-in desk that provides versatility for a home office, guest room, or extra bedroom. The inviting front porch with its charming swing sets the tone, perfect for morning coffee or unwinding after a long day. Inside, sun-filled living and dining areas flow effortlessly together, complemented by a spacious kitchen with stainless steel appliances, double oven and thoughtfully designed wine fridge . The home opens to a stunning enclosed deck, seamlessly extending the living space year-round and creating the perfect setting for entertaining. Enjoy a private backyard with a cozy outdoor fireplace and ample space for play or relaxation. Upstairs, the gorgeous oversized primary suite offers a sitting area, private balcony, and a spa-like ensuite with double sinks, a large walk-in shower that features dual shower heads, and two walk-in closets. Two additional bedrooms with ensuite baths provide comfort and privacy. With a one-year-old roof, brand-new HVAC system, and a prime location near East Atlanta Village, Ormewood, Grant Park, The Beltline and Highway 20, this home perfectly blends Craftsman charm, modern comfort, and convenience. A must see!
Contact an agent
Home facts
- Year built:2005
- Listing ID #:7674655
- Updated:November 06, 2025 at 07:39 PM
Rooms and interior
- Bedrooms:4
- Total bathrooms:3
- Full bathrooms:3
- Living area:2,637 sq. ft.
Heating and cooling
- Cooling:Central Air
- Heating:Central
Structure and exterior
- Roof:Composition
- Year built:2005
- Building area:2,637 sq. ft.
- Lot area:0.42 Acres
Schools
- High school:McNair
- Middle school:McNair - Dekalb
- Elementary school:Burgess-Peterson
Utilities
- Water:Public, Water Available
- Sewer:Public Sewer, Sewer Available
Finances and disclosures
- Price:$649,000
- Price per sq. ft.:$246.11
- Tax amount:$7,093 (2024)
New listings near 2584 Porchside Place Se
- New
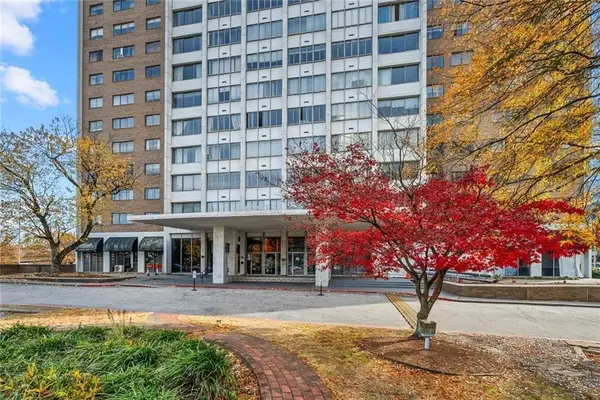 $189,000Active2 beds 1 baths931 sq. ft.
$189,000Active2 beds 1 baths931 sq. ft.215 Piedmont Avenue Ne #303, Atlanta, GA 30308
MLS# 7672369Listed by: CENTURY 21 CONNECT REALTY - New
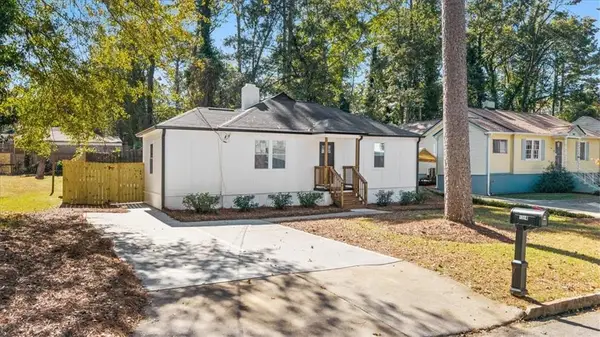 $430,000Active4 beds 3 baths2,100 sq. ft.
$430,000Active4 beds 3 baths2,100 sq. ft.1344 Lynford Drive Sw, Atlanta, GA 30310
MLS# 7675183Listed by: KELLER WILLIAMS RLTY CONSULTANTS - New
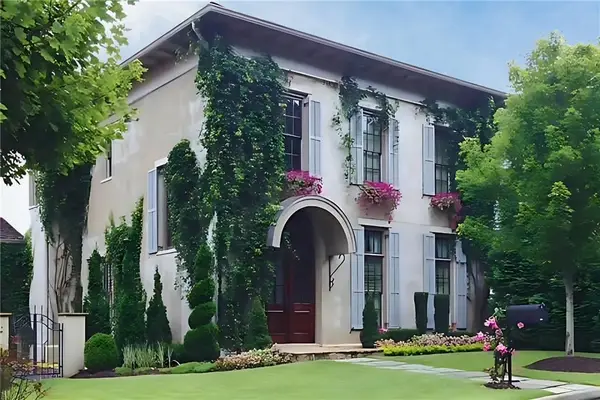 $2,740,600Active4 beds 5 baths3,746 sq. ft.
$2,740,600Active4 beds 5 baths3,746 sq. ft.87 Sheridan Drive Ne, Atlanta, GA 30305
MLS# 7676557Listed by: COMPASS - New
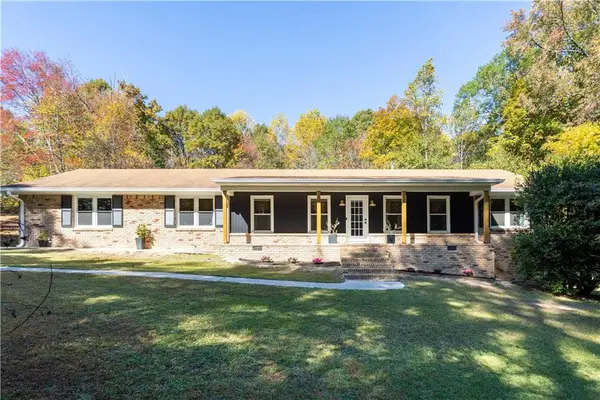 $575,000Active4 beds 4 baths3,764 sq. ft.
$575,000Active4 beds 4 baths3,764 sq. ft.5925 Old Bill Cook Road, Atlanta, GA 30349
MLS# 7676745Listed by: KELLER WILLIAMS REALTY INTOWN ATL - New
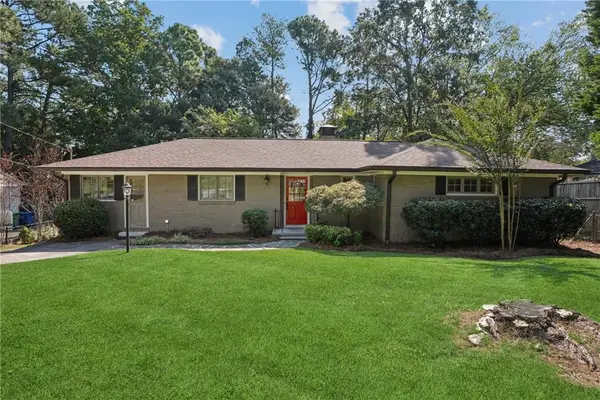 $750,000Active3 beds 2 baths1,596 sq. ft.
$750,000Active3 beds 2 baths1,596 sq. ft.2493 Parkdale Place Ne, Atlanta, GA 30305
MLS# 7677467Listed by: BEACHAM AND COMPANY - New
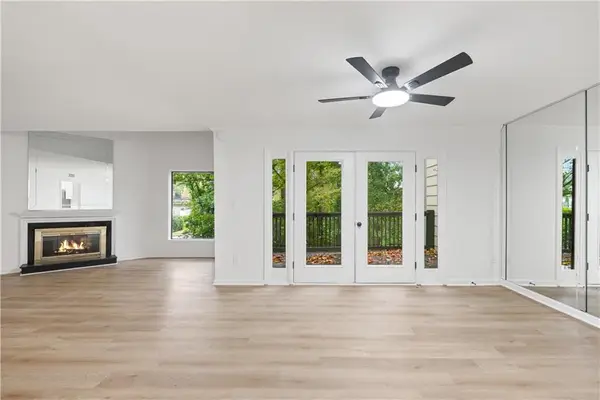 $429,900Active3 beds 4 baths2,562 sq. ft.
$429,900Active3 beds 4 baths2,562 sq. ft.11 Forrest Place, Atlanta, GA 30328
MLS# 7677552Listed by: A GEORGIA HOME 4 YOU INC. - New
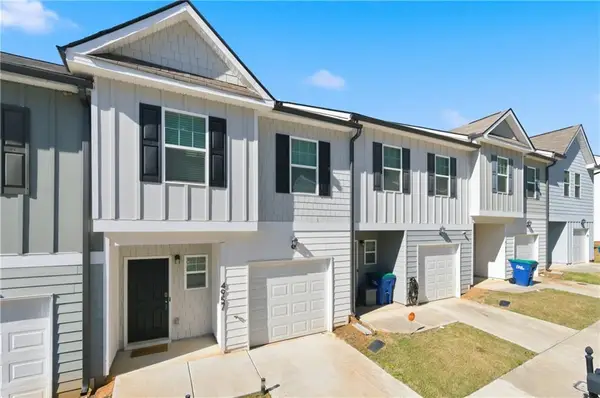 $245,000Active3 beds 3 baths1,520 sq. ft.
$245,000Active3 beds 3 baths1,520 sq. ft.4957 Lower Elm Street, Atlanta, GA 30349
MLS# 7677588Listed by: KELLER WILLIAMS REALTY PEACHTREE RD. - New
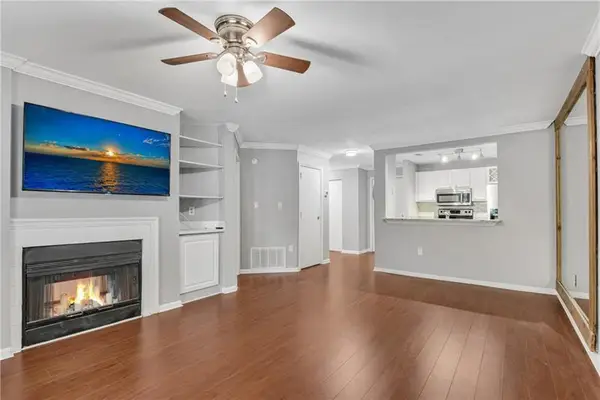 $184,900Active1 beds 1 baths696 sq. ft.
$184,900Active1 beds 1 baths696 sq. ft.3655 Habersham Road Ne #244B, Atlanta, GA 30305
MLS# 7677735Listed by: RE/MAX LEGENDS - New
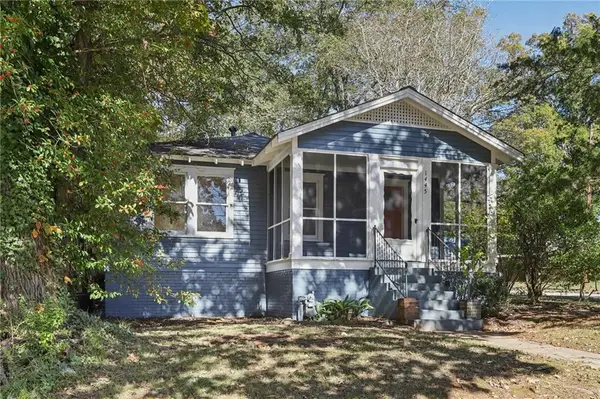 $249,900Active2 beds 2 baths1,092 sq. ft.
$249,900Active2 beds 2 baths1,092 sq. ft.1445 Saint Michael Avenue, Atlanta, GA 30344
MLS# 7677742Listed by: BOLST, INC. - New
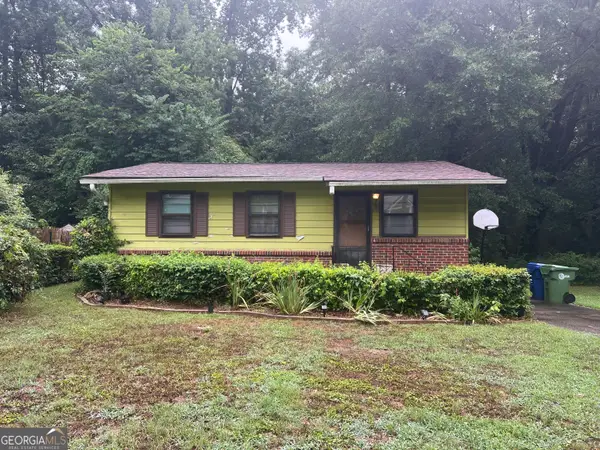 $347,500Active3 beds 1 baths
$347,500Active3 beds 1 baths147 Rockyford Road Ne, Atlanta, GA 30317
MLS# 10639076Listed by: Prestige Coastal Properties, LLC
