260 Northland Ridge Trail, Atlanta, GA 30342
Local realty services provided by:ERA Sunrise Realty
260 Northland Ridge Trail,Atlanta, GA 30342
$1,895,000
- 6 Beds
- 6 Baths
- 5,651 sq. ft.
- Single family
- Pending
Listed by:stacy toporoff917-843-8422
Office:atlanta fine homes sotheby's international
MLS#:7615931
Source:FIRSTMLS
Price summary
- Price:$1,895,000
- Price per sq. ft.:$335.34
- Monthly HOA dues:$62.5
About this home
This timeless and appealing property has an unbeatable location close to where Buckhead, Brookhaven, and Sandy Springs all converge. Sited at the end of a picturesque street on a cul-de-sac, this all-brick traditional residence is grand yet comfortable with six bedrooms, multiple flex spaces, and a finished basement. Among the bedrooms are an airy owners' suite on main, four generous bedrooms upstairs – sharing two jack-and-jill bathrooms – and a bonus suite above the garage (accessed from a discreet staircase off the kitchen), perfect for guest accommodations and/or a private home office. The current owners made smart enhancements over the years with laundry on two floors, his and her closets in the primary bedroom, LVP flooring in the basement, plus a renovated kitchen (2015), primary bath (2021), and new roof (2022). The basement includes additional living and entertainment space, plus a full bath (ideal for pool access) and a gym. Even with so much space, you won't get lost in this home thanks to its open and functional floorplan. Family and guests are drawn together in the well-equipped kitchen adjacent to the fireside family room (note the soaring vaulted and beamed ceiling!), that looks out to a covered deck and swimming pool beyond. Elegance is in the architecture and landscaped setting: the driveway sits to the side of a pristine front lawn; you're welcomed into a stunning two-story entry foyer and beckoned further into the home by a gracefully curved staircase to the second floor. Out back is a play lawn and a beautiful gunite pool with spa and waterfall feature. Storage is plentiful throughout, ensuring everything has its place in this meticulously maintained home.
Contact an agent
Home facts
- Year built:2002
- Listing ID #:7615931
- Updated:October 23, 2025 at 07:12 AM
Rooms and interior
- Bedrooms:6
- Total bathrooms:6
- Full bathrooms:5
- Half bathrooms:1
- Living area:5,651 sq. ft.
Heating and cooling
- Cooling:Ceiling Fan(s), Central Air, Zoned
- Heating:Central, Forced Air, Natural Gas, Zoned
Structure and exterior
- Roof:Composition, Shingle
- Year built:2002
- Building area:5,651 sq. ft.
- Lot area:0.41 Acres
Schools
- High school:Riverwood International Charter
- Middle school:Ridgeview Charter
- Elementary school:High Point
Utilities
- Water:Public, Water Available
- Sewer:Public Sewer
Finances and disclosures
- Price:$1,895,000
- Price per sq. ft.:$335.34
- Tax amount:$12,658 (2024)
New listings near 260 Northland Ridge Trail
- New
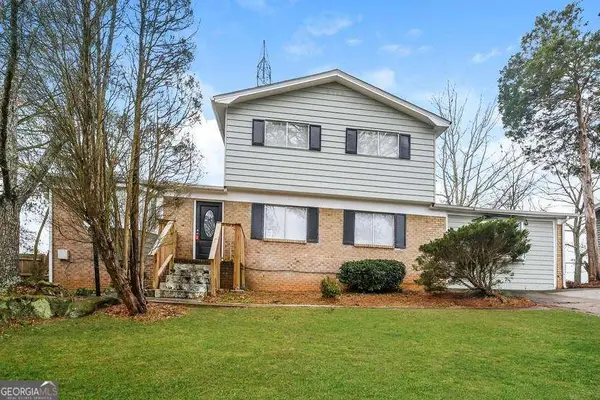 $245,000Active4 beds 3 baths2,392 sq. ft.
$245,000Active4 beds 3 baths2,392 sq. ft.3814 N Camp Creek Parkway N, Atlanta, GA 30331
MLS# 10635596Listed by: Joseph's Homes Realty, LLC - New
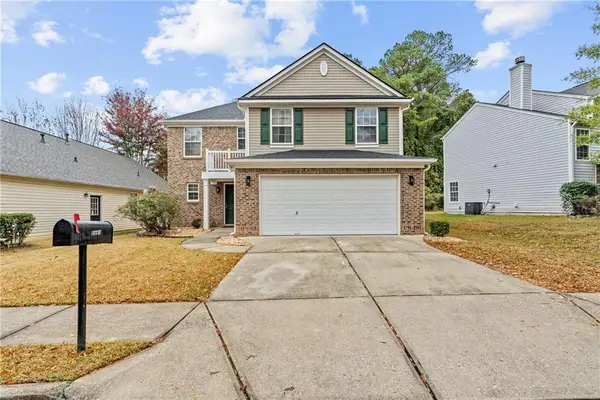 $275,000Active3 beds 3 baths1,694 sq. ft.
$275,000Active3 beds 3 baths1,694 sq. ft.5440 Sable Bay Point, Atlanta, GA 30349
MLS# 7671606Listed by: MAXIMUM ONE GREATER ATLANTA REALTORS - New
 $229,000Active3 beds 2 baths1,380 sq. ft.
$229,000Active3 beds 2 baths1,380 sq. ft.2039 Faith Cove, Atlanta, GA 30349
MLS# 10635563Listed by: The Legacy Real Estate Group - New
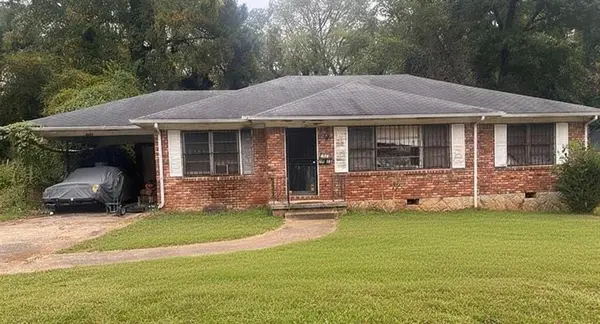 $175,000Active3 beds 2 baths1,454 sq. ft.
$175,000Active3 beds 2 baths1,454 sq. ft.3033 Lynhurst Circle Sw, Atlanta, GA 30311
MLS# 7674764Listed by: KELLER WILLIAMS REALTY ATLANTA PARTNERS - New
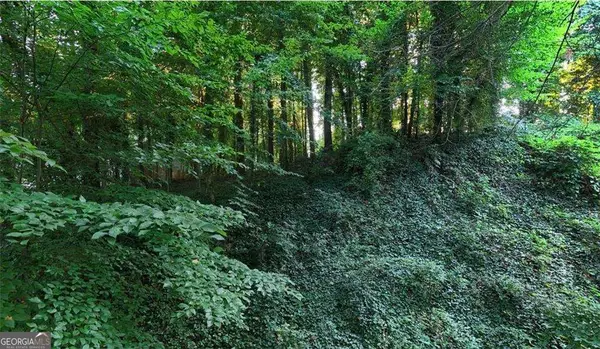 $26,900Active0.2 Acres
$26,900Active0.2 Acres0 Gardenia Drive Nw, Atlanta, GA 30314
MLS# 10635497Listed by: Keller Williams Realty - New
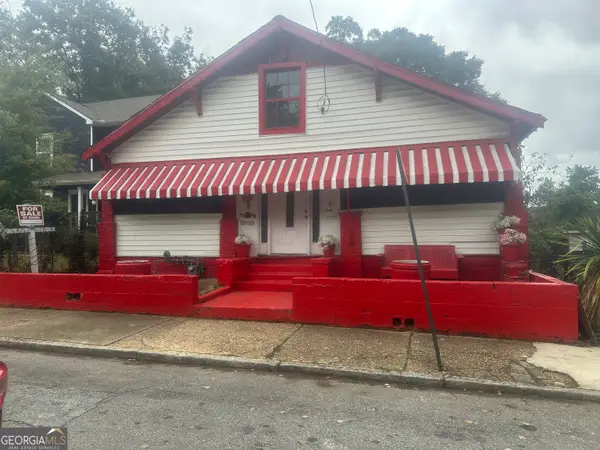 $249,999Active-- beds -- baths
$249,999Active-- beds -- baths814 Welch Street Sw, Atlanta, GA 30310
MLS# 10635516Listed by: Charles Lawrence Realty - New
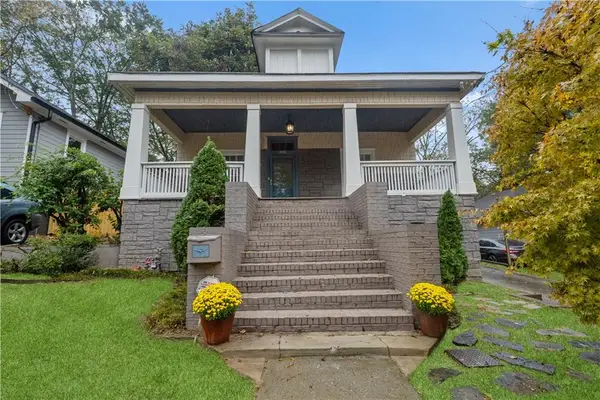 $325,000Active2 beds 1 baths1,305 sq. ft.
$325,000Active2 beds 1 baths1,305 sq. ft.1440 Everhart Street Sw, Atlanta, GA 30310
MLS# 7673569Listed by: ORCHARD BROKERAGE LLC - Coming Soon
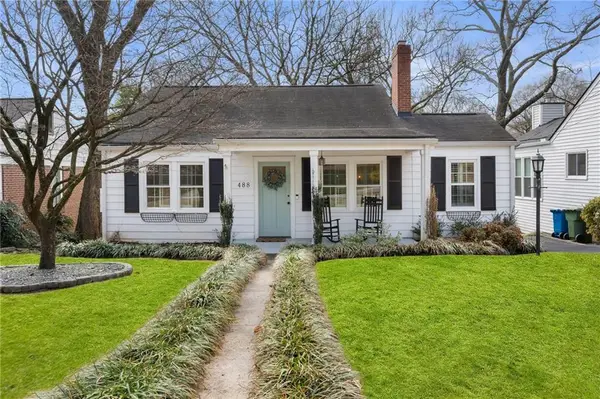 $625,000Coming Soon3 beds 2 baths
$625,000Coming Soon3 beds 2 baths488 Deering Road Nw, Atlanta, GA 30309
MLS# 7674301Listed by: DORSEY ALSTON REALTORS - New
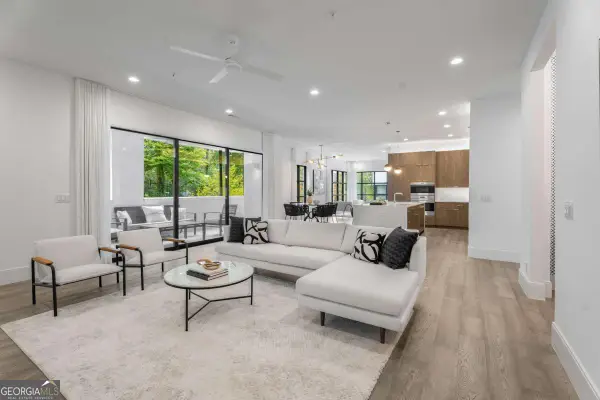 $849,000Active3 beds 3 baths
$849,000Active3 beds 3 baths1494 Red Fox Drive Ne #D, Atlanta, GA 30306
MLS# 10635382Listed by: Atlanta Fine Homes Sotheby's - New
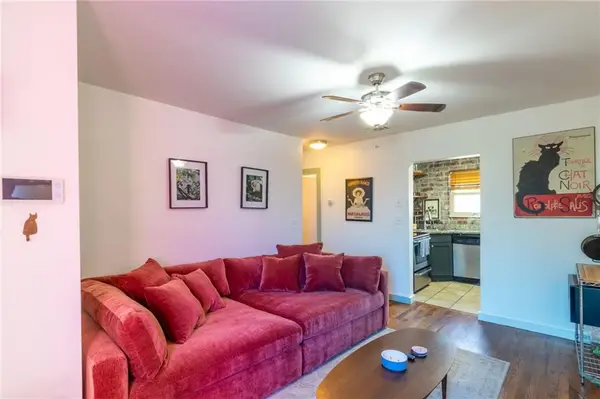 $138,500Active2 beds 1 baths620 sq. ft.
$138,500Active2 beds 1 baths620 sq. ft.561 Formwalt Street Sw #10, Atlanta, GA 30312
MLS# 7666406Listed by: HOMESMART
