2600 Lisa Drive Sw, Atlanta, GA 30311
Local realty services provided by:ERA Towne Square Realty, Inc.
2600 Lisa Drive Sw,Atlanta, GA 30311
$40,000
- 3 Beds
- 2 Baths
- 1,570 sq. ft.
- Single family
- Pending
Listed by:kris kolarich
Office:southern classic realtors
MLS#:7616551
Source:FIRSTMLS
Price summary
- Price:$40,000
- Price per sq. ft.:$25.48
About this home
Investor & Builder Opportunity – Prime Lot in a Sought-After Location! Attention builders and savvy investors—this is your next big project! Located on a gently sloping 0.43-acre lot (approximately), this mid-century brick ranch offers incredible potential for a full renovation or teardown and new construction. The lot is ideal for a modern build with a basement or drive-under garage. Situated just minutes from I-285, Lionel & Webster Park, local shopping, dining, and the vibrant Historic West End, the property is perfectly positioned to capitalize on the area's strong market growth. Comparable home values in the neighborhood highlight the significant upside potential. Bring your contractor, builder, and vision to unlock the possibilities this property holds. Priced to sell and full of promise—don’t miss out! *** Please Note: DUE TO STRUCTURAL CONCERNS, NO INTEIOR ACCESS WILL BE PERMITTED. WALK THE LOT ONLY – DO NOT ATTEMPT TO ENTER THE HOME *** NO WHOLESALERS, ASSIGNMENTS, OR BLIND OFFERS!
Contact an agent
Home facts
- Year built:1966
- Listing ID #:7616551
- Updated:September 25, 2025 at 07:11 AM
Rooms and interior
- Bedrooms:3
- Total bathrooms:2
- Full bathrooms:2
- Living area:1,570 sq. ft.
Heating and cooling
- Cooling:Ceiling Fan(s), Central Air
- Heating:Central
Structure and exterior
- Roof:Composition
- Year built:1966
- Building area:1,570 sq. ft.
- Lot area:0.44 Acres
Schools
- High school:Fulton - Other
- Middle school:Fulton - Other
- Elementary school:Peyton Forest
Utilities
- Water:Public, Water Available
- Sewer:Public Sewer, Sewer Available
Finances and disclosures
- Price:$40,000
- Price per sq. ft.:$25.48
- Tax amount:$515 (2024)
New listings near 2600 Lisa Drive Sw
- New
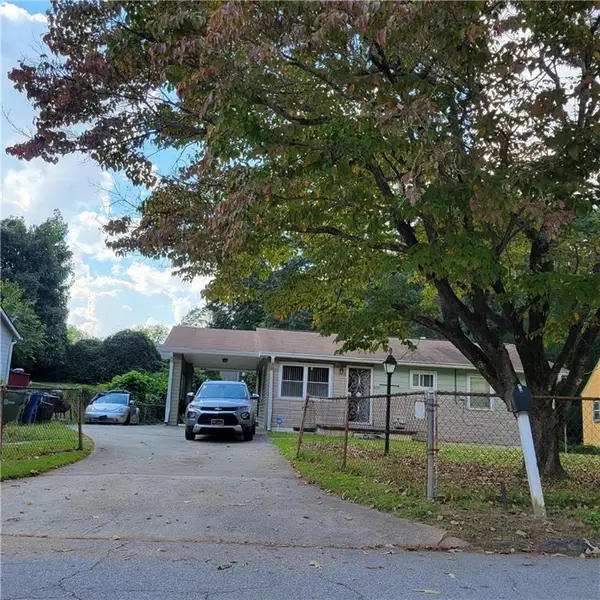 $250,000Active3 beds 2 baths1,114 sq. ft.
$250,000Active3 beds 2 baths1,114 sq. ft.856 Margaret Place Nw, Atlanta, GA 30318
MLS# 7656497Listed by: HOMESMART - New
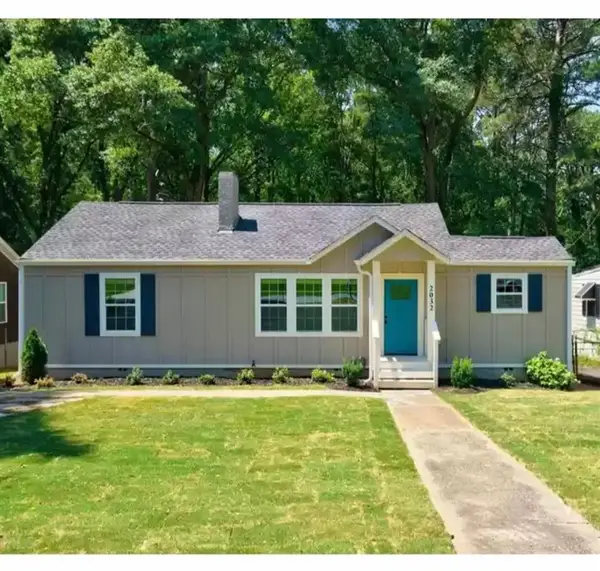 $350,000Active3 beds 2 baths1,247 sq. ft.
$350,000Active3 beds 2 baths1,247 sq. ft.2032 North Avenue Nw, Atlanta, GA 30318
MLS# 7656743Listed by: HOMESMART - New
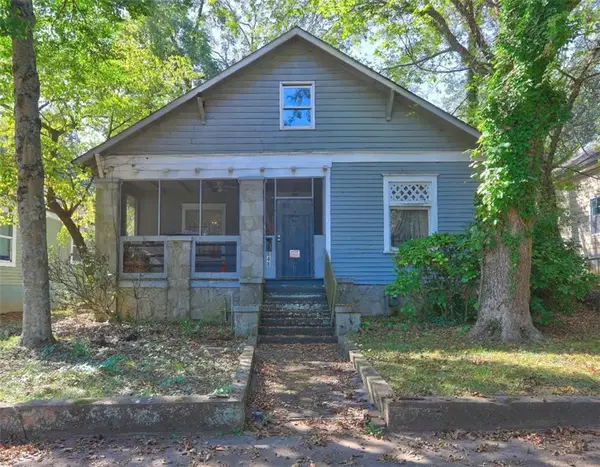 $238,500Active3 beds 2 baths
$238,500Active3 beds 2 baths648 Erin Avenue, Atlanta, GA 30310
MLS# 7656731Listed by: KELLER WILLIAMS REALTY ATL PART - New
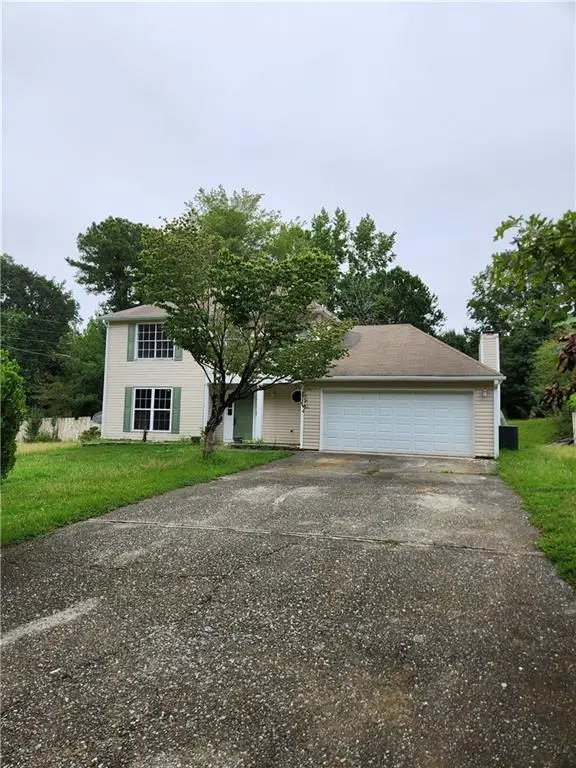 $285,000Active3 beds 3 baths2,256 sq. ft.
$285,000Active3 beds 3 baths2,256 sq. ft.2805 Ashley Downs Lane, Atlanta, GA 30349
MLS# 7656733Listed by: PLANTATION REALTY & MANAGEMENT, INC. - New
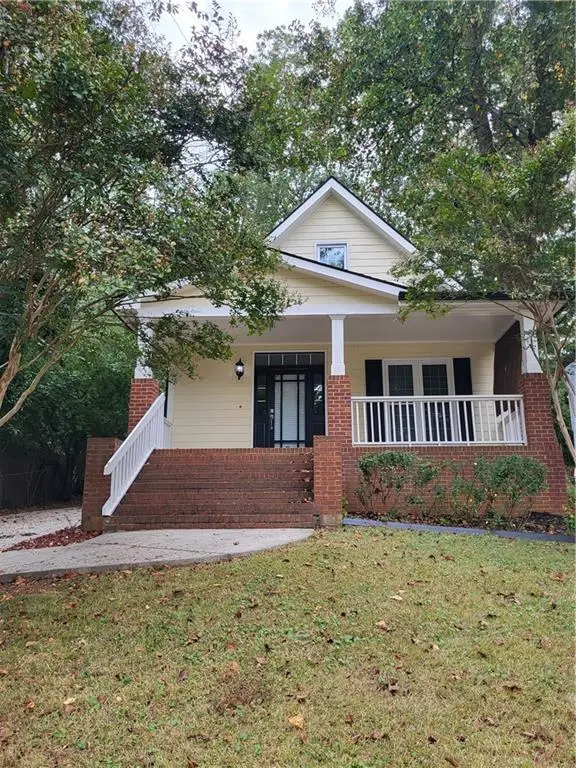 $329,000Active3 beds 3 baths1,553 sq. ft.
$329,000Active3 beds 3 baths1,553 sq. ft.1058 Jefferson Avenue, Atlanta, GA 30344
MLS# 7656717Listed by: KELLER WILLIAMS REALTY ATL NORTH - New
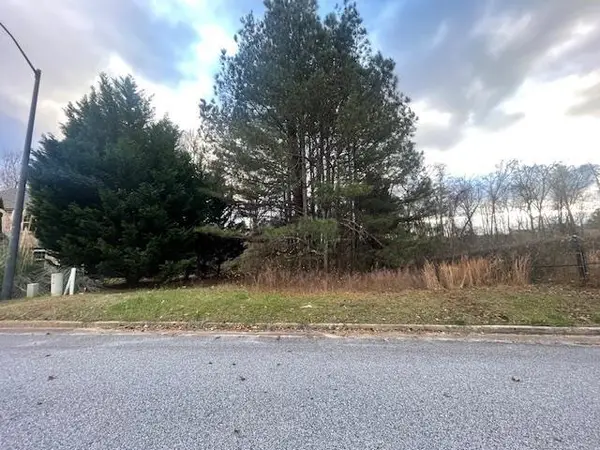 $125,000Active0.77 Acres
$125,000Active0.77 Acres3170 Esplandade, Atlanta, GA 30311
MLS# 7655863Listed by: SELL GEORGIA, LLC - New
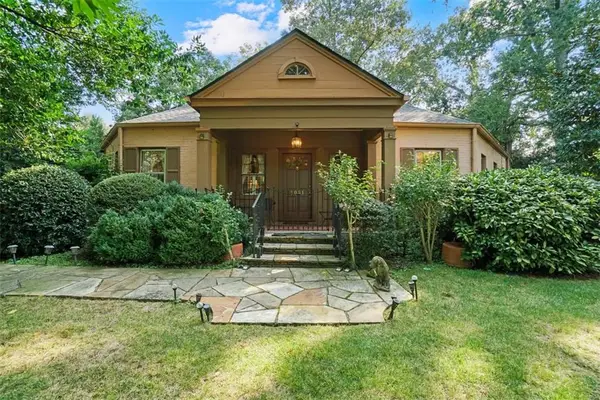 $1,150,000Active3 beds 3 baths3,444 sq. ft.
$1,150,000Active3 beds 3 baths3,444 sq. ft.3061 Peachtree Drive Ne, Atlanta, GA 30305
MLS# 7656311Listed by: HOMESMART - New
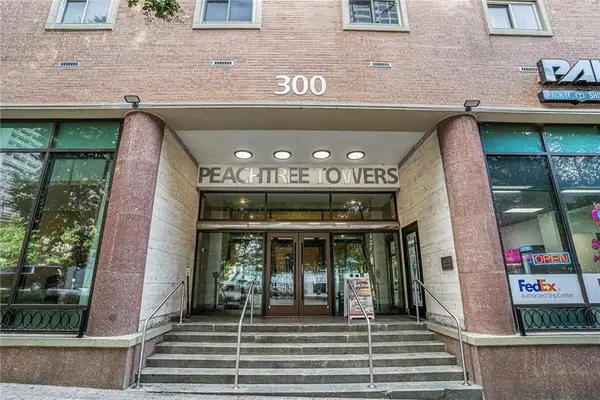 $220,000Active1 beds 1 baths609 sq. ft.
$220,000Active1 beds 1 baths609 sq. ft.300 Peachtree Street Ne #23C, Atlanta, GA 30308
MLS# 7656685Listed by: LEADERS REALTY, INC - New
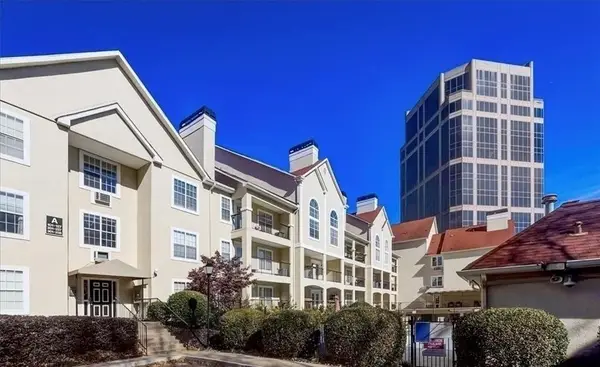 $169,000Active1 beds 1 baths790 sq. ft.
$169,000Active1 beds 1 baths790 sq. ft.3655 Habersham Road Ne #329, Atlanta, GA 30305
MLS# 7656693Listed by: RAMSEY REALTY SERVICES - New
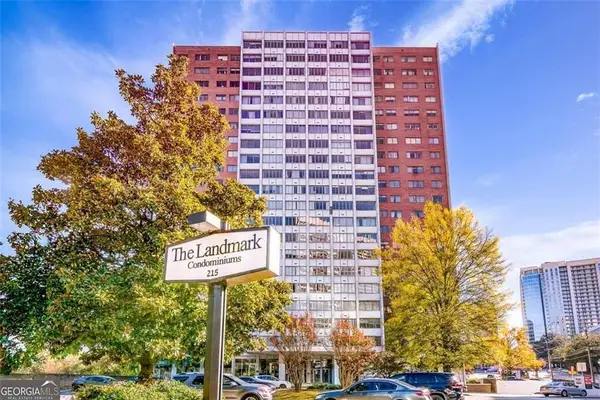 $125,000Active1 beds 1 baths931 sq. ft.
$125,000Active1 beds 1 baths931 sq. ft.215 Piedmont Avenue Ne #1803, Atlanta, GA 30308
MLS# 7656563Listed by: RE/MAX METRO ATLANTA
