2610 Cheney Street, Atlanta, GA 30344
Local realty services provided by:ERA Kings Bay Realty
2610 Cheney Street,Atlanta, GA 30344
$450,000
- 4 Beds
- 3 Baths
- - sq. ft.
- Single family
- Sold
Listed by:deborah weaver
Office:harry norman realtors
MLS#:10522643
Source:METROMLS
Sorry, we are unable to map this address
Price summary
- Price:$450,000
About this home
Back on the market!! A Craftsman-style home in East Point's, Frog Hollow neighborhood; Your Story Begins Here! Imagine waking up to the gentle melodies of birds singing from the trees surrounding your home. In the quiet, tree-lined streets of Frog Hollow, this beautifully updated 4-bedroom, 3-bathroom Craftsman-style home offers a serene escape from the hustle and bustle of city life, yet keeps you connected to all the conveniences Atlanta has to offer. As you approach, the expansive rocking chair front porch welcomes you-a perfect spot to enjoy your morning coffee under the shade of our majestic magnolia tree. The picket-fenced front yard adds a touch of southern charm, while the privacy-fenced backyard offers a secluded oasis. A MUCH desired detached 2-car garage provides ample storage and convenience. Upon entering the home, you're greeted by gleaming hardwood floors that flow seamlessly throughout the open, airy living spaces. The high ceilings and abundant natural light create an atmosphere of warmth and openness, characteristic of the Craftsman aesthetic. A Hearth at the heart of the living area lies a cozy fireplace with an elegant tile surround. This focal point not only adds a touch of sophistication but also provides a perfect spot to unwind during chilly evenings, enveloping the room in a comforting ambiance. A Culinary Delights Awaits in the bright, open kitchen and will quickly become a chef's dream! The kitchen features white shaker cabinets, subway tile backsplash, and sleek black stainless LG appliances. The gleaming granite countertops offer ample space for meal preparation and casual dining. Whether hosting friends or enjoying a quiet meal, this kitchen is both functional and stylish. In addition to the 2 other main level bedrooms this home offers two luxurious owner suites, each designed with comfort and privacy in mind. The main-level suite provides convenient single-level living, while the upstairs suite boasts a private sitting room and an expansive walk-in closet. Both suites feature spa-like bathrooms with double vanities and custom-tiled showers, offering a tranquil retreat at the end of each day. Off the upstairs owners suite is a loft area that presents endless possibilities. Whether you envision it as a nursery, home office, or cozy reading nook, this flexible space adapts to your lifestyle needs, enhancing the home's functionality. Embrace the Outdoors in your large, level private backyard that beckons with its "she shed" or "man cave"-a tranquil retreat that feels like stepping into another world. Whether you're gardening, reading, or simply unwinding, this space offers a peaceful sanctuary. The front and backyards provide ample room for entertaining guests or enjoying quiet moments alone. Frog Hollow is more than just a place to live-it's a community. Stroll to nearby Downtown East Point, hop on MARTA for an easy commute, or explore the new East Point Path for a walk or bike ride. The neighborhood is rich in history and character, with many movies and TV shows filmed nearby, adding to its unique charm. Living in East Point, Georgia, offers a unique blend of small-town charm and urban convenience. Here's an overview of what makes it special and the key attractions that define the area. This isn't just a house; it's a lifestyle. It's about enjoying the peace and tranquility of nature, while being just minutes away from the vibrant energy of Atlanta. It's about finding a place that feels like home from the moment you step through the door. ?? Ready to Make It Yours? Don't miss the opportunity to experience this enchanting home for yourself. Schedule a private tour today and start imagining your life in this beautiful Frog Hollow retreat.
Contact an agent
Home facts
- Year built:1920
- Listing ID #:10522643
- Updated:October 08, 2025 at 06:43 AM
Rooms and interior
- Bedrooms:4
- Total bathrooms:3
- Full bathrooms:3
Heating and cooling
- Cooling:Ceiling Fan(s)
- Heating:Central
Structure and exterior
- Roof:Composition
- Year built:1920
Schools
- High school:Tri Cities
- Middle school:Paul D West
- Elementary school:Hamilton Holmes
Utilities
- Water:Public
- Sewer:Public Sewer
Finances and disclosures
- Price:$450,000
- Tax amount:$3,746 (2024)
New listings near 2610 Cheney Street
- New
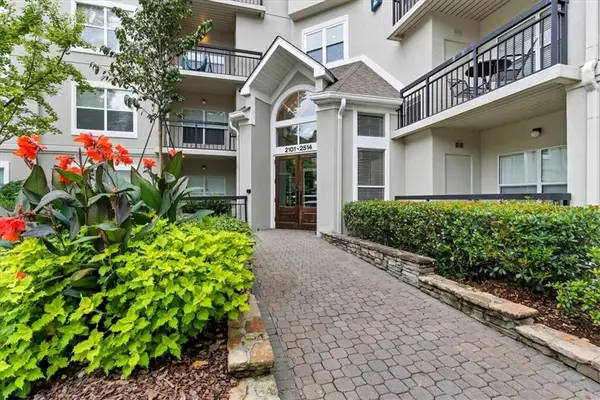 $220,000Active1 beds 1 baths710 sq. ft.
$220,000Active1 beds 1 baths710 sq. ft.2405 River Green Drive Nw, Atlanta, GA 30327
MLS# 7662209Listed by: ATLANTA COMMUNITIES - Coming Soon
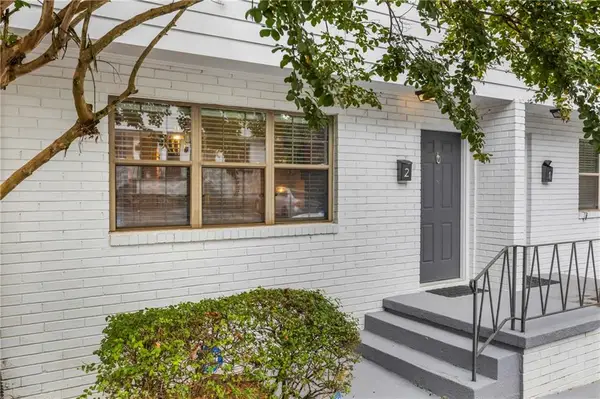 $240,000Coming Soon2 beds 2 baths
$240,000Coming Soon2 beds 2 baths1683 Briarcliff Road Ne #2, Atlanta, GA 30306
MLS# 7662264Listed by: KELLER WMS RE ATL MIDTOWN - New
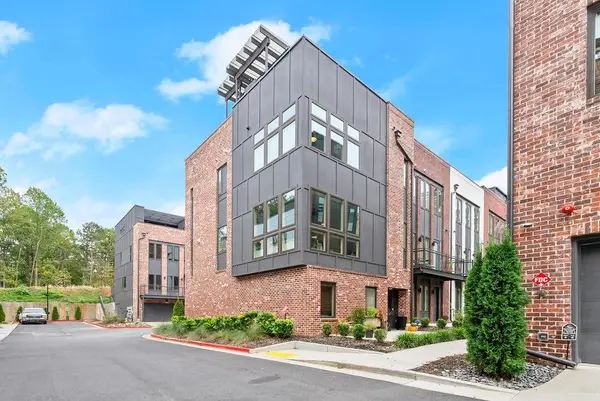 $835,000Active3 beds 4 baths1,872 sq. ft.
$835,000Active3 beds 4 baths1,872 sq. ft.1256 Chelsea Circle Nw, Atlanta, GA 30318
MLS# 7660859Listed by: ANSLEY REAL ESTATE| CHRISTIE'S INTERNATIONAL REAL ESTATE - New
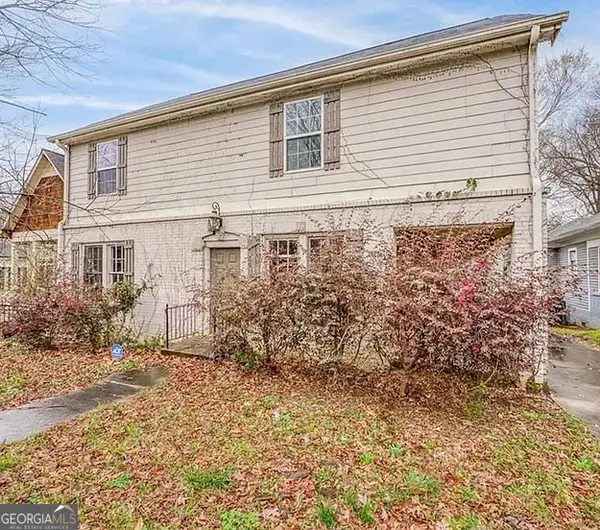 $660,000Active4 beds 3 baths2,674 sq. ft.
$660,000Active4 beds 3 baths2,674 sq. ft.651 Moreland Ave, Atlanta, GA 30316
MLS# 10620508Listed by: Realty East - New
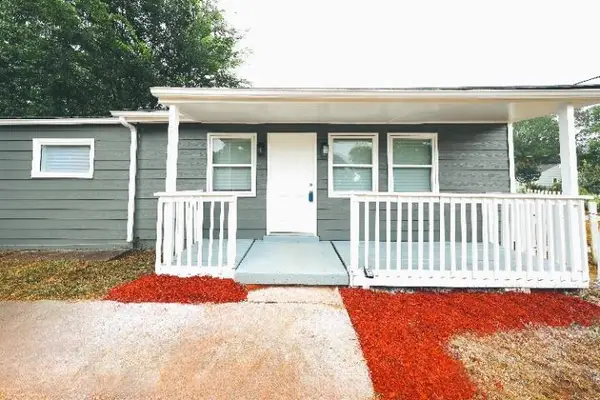 $199,000Active3 beds 1 baths1,175 sq. ft.
$199,000Active3 beds 1 baths1,175 sq. ft.1684 Thornton Place, Atlanta, GA 30315
MLS# 7661780Listed by: LOKATION REAL ESTATE, LLC - Open Thu, 9 to 11amNew
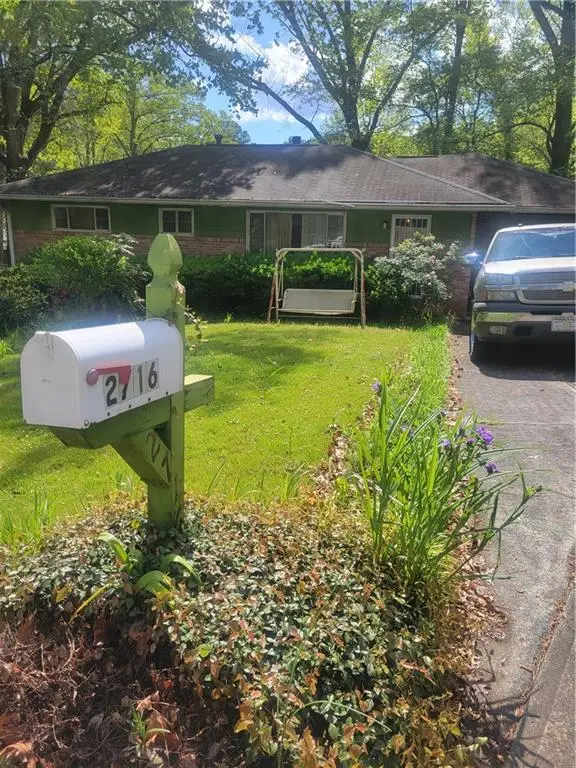 $225,000Active2 beds 2 baths1,348 sq. ft.
$225,000Active2 beds 2 baths1,348 sq. ft.2716 Bonnybrook Drive Sw, Atlanta, GA 30311
MLS# 7656449Listed by: KELLER WILLIAMS REALTY ATL PART - New
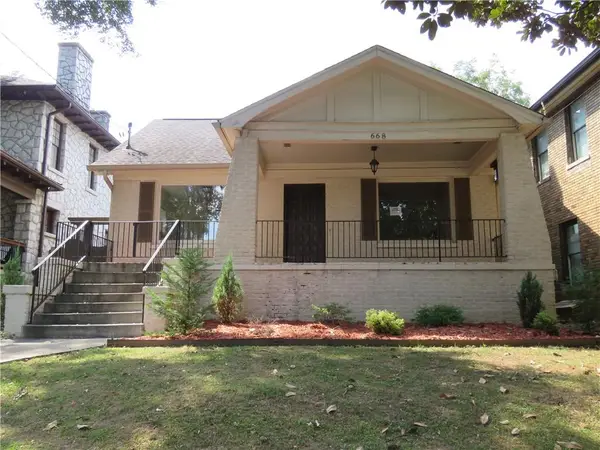 $660,000Active3 beds 2 baths1,550 sq. ft.
$660,000Active3 beds 2 baths1,550 sq. ft.668 Kennesaw Avenue Ne, Atlanta, GA 30308
MLS# 7650790Listed by: ATLANTA COMMUNITIES - New
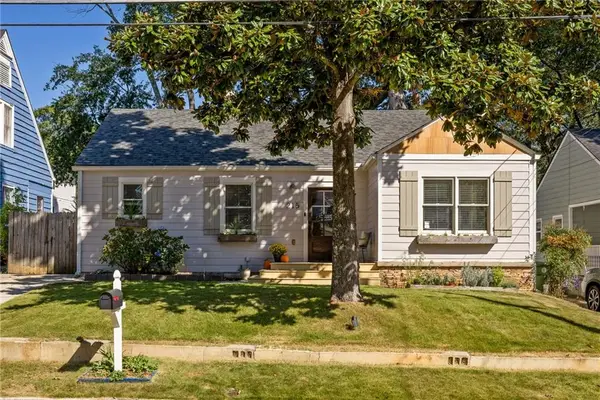 $575,000Active3 beds 2 baths1,266 sq. ft.
$575,000Active3 beds 2 baths1,266 sq. ft.215 Sisson Avenue Ne, Atlanta, GA 30317
MLS# 7662115Listed by: BOLST, INC. 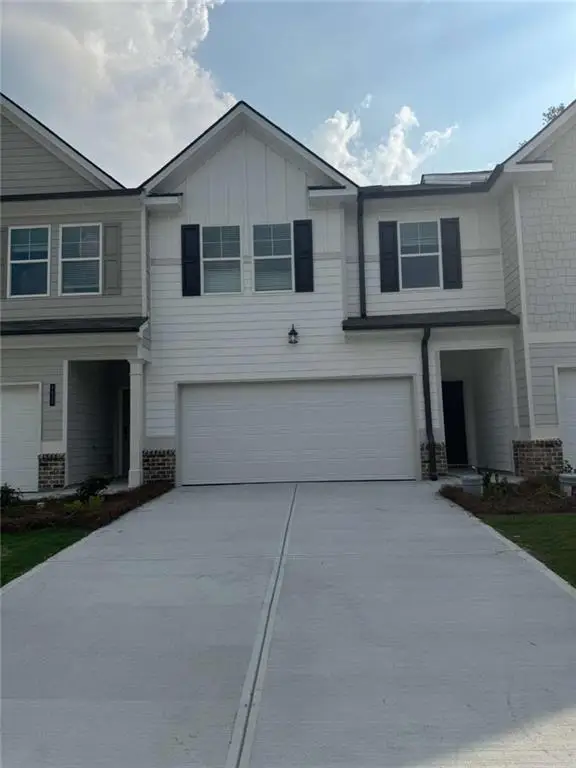 $315,990Pending3 beds 3 baths1,695 sq. ft.
$315,990Pending3 beds 3 baths1,695 sq. ft.6370 Sundowner Place #112, South Fulton, GA 30331
MLS# 7662128Listed by: ROCKHAVEN REALTY, LLC- New
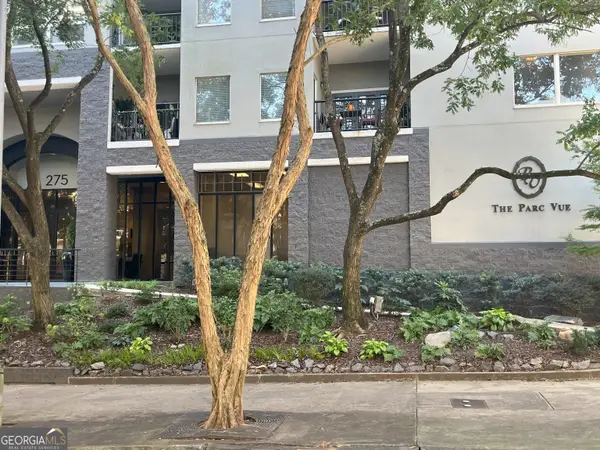 $280,000Active1 beds 1 baths765 sq. ft.
$280,000Active1 beds 1 baths765 sq. ft.275 13th Street Ne #605, Atlanta, GA 30309
MLS# 10620431Listed by: Trelora Realty, Inc.
