2616 Hawthorne Drive Ne, Atlanta, GA 30345
Local realty services provided by:ERA Sunrise Realty
2616 Hawthorne Drive Ne,Atlanta, GA 30345
$535,000
- 4 Beds
- 3 Baths
- 2,358 sq. ft.
- Single family
- Pending
Listed by: angela carpinella
Office: keller williams realty peachtree rd.
MLS#:7644701
Source:FIRSTMLS
Price summary
- Price:$535,000
- Price per sq. ft.:$226.89
About this home
Back on the Market! Buyer’s Financing Fell Through. Don’t Miss This wonderful gem! For the first time since it was built in 1961, this classic split-level ranch is ready for its next chapter. Lovingly cared for by one family for more than 60 years, it’s full of warmth, character, and potential. Set on a gentle hill surrounded by mature trees, azaleas, and hydrangeas, the home feels like a private retreat. The peaceful backyard and sunny patio are perfect spots to enjoy morning coffee or unwind at the end of the day. Inside, you’ll find original hardwood floors, bright living spaces, and the solid craftsmanship you only get in homes from this era. With four bedrooms and three full baths, there’s room for everyone. The lower level offers incredible flexibility with its own entrance, making it ideal for guests, an in-law suite, a home office, or even rental potential. A partial basement adds extra storage and space for hobbies or a workshop. The location can’t be beat, a quiet & friendly neighborhood. This home is just around the corner from Hawthorne Elementary, close to Globe Academy and Mary Scott Nature Park, and minutes from Emory, the CDC, and the new Arthur Blank Children’s Hospital. Shopping and dining in Decatur, Buckhead, and Brookhaven are all nearby, with easy access to I-85 and I-285. Optional Briarmoor Manor Pool membership adds to the fun with one of the area’s top swim teams. If you’ve been searching for a home with heart, space, and community, this is it. Estate owned and sold AS IS with right to inspect.
Contact an agent
Home facts
- Year built:1961
- Listing ID #:7644701
- Updated:December 19, 2025 at 08:16 AM
Rooms and interior
- Bedrooms:4
- Total bathrooms:3
- Full bathrooms:3
- Living area:2,358 sq. ft.
Heating and cooling
- Cooling:Ceiling Fan(s), Central Air
- Heating:Central
Structure and exterior
- Roof:Composition
- Year built:1961
- Building area:2,358 sq. ft.
- Lot area:0.59 Acres
Schools
- High school:Lakeside - Dekalb
- Middle school:Henderson - Dekalb
- Elementary school:Hawthorne - Dekalb
Utilities
- Water:Public, Water Available
- Sewer:Public Sewer, Sewer Available
Finances and disclosures
- Price:$535,000
- Price per sq. ft.:$226.89
- Tax amount:$1,696 (2024)
New listings near 2616 Hawthorne Drive Ne
- New
 $260,000Active2 beds 1 baths1,020 sq. ft.
$260,000Active2 beds 1 baths1,020 sq. ft.311 Peachtree Hills Avenue Ne #6A, Atlanta, GA 30305
MLS# 7690454Listed by: ATLANTA COMMUNITIES - New
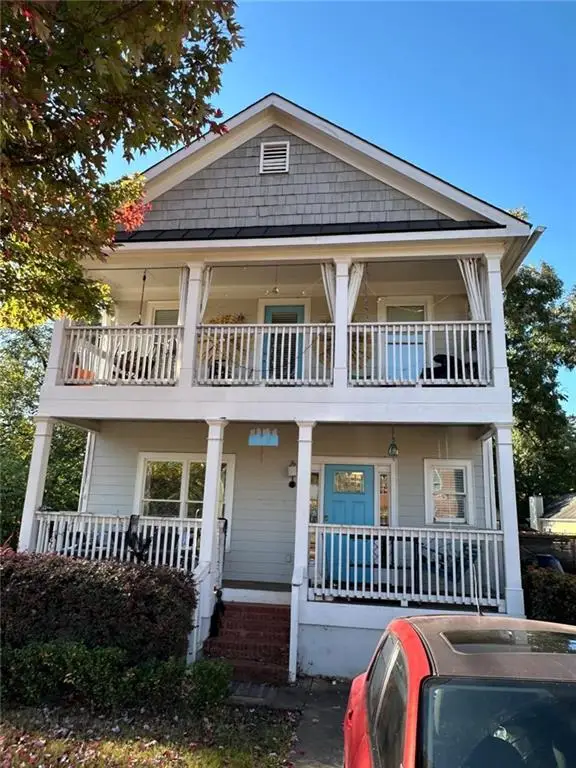 $469,000Active3 beds 3 baths1,812 sq. ft.
$469,000Active3 beds 3 baths1,812 sq. ft.175 Farrington Avenue, Atlanta, GA 30315
MLS# 7694178Listed by: HUMPHRIES & KING REALTY, LLC. - New
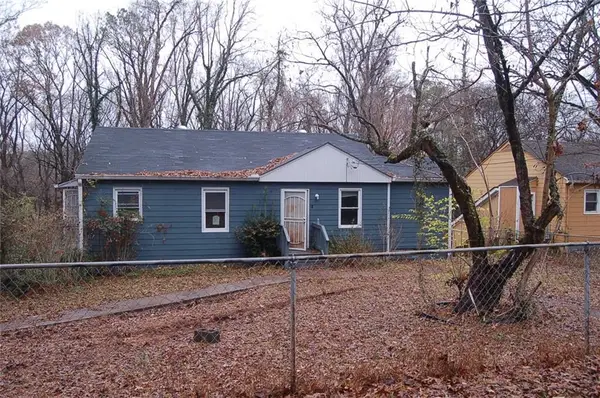 $164,900Active3 beds 2 baths1,000 sq. ft.
$164,900Active3 beds 2 baths1,000 sq. ft.172 Meador Way Se, Atlanta, GA 30315
MLS# 7694186Listed by: GENSTONE LL LLC - New
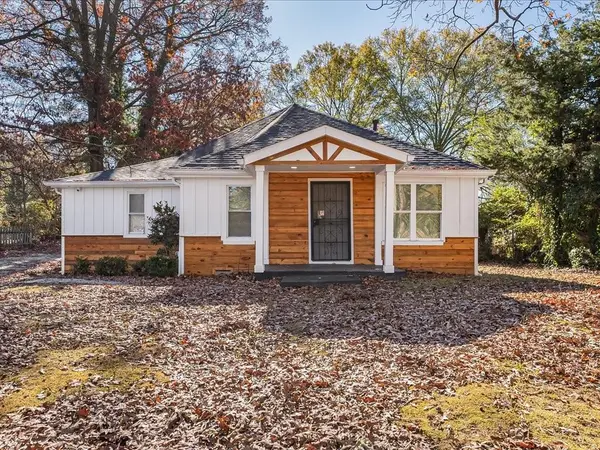 $195,000Active2 beds 2 baths1,042 sq. ft.
$195,000Active2 beds 2 baths1,042 sq. ft.2040 Penelope Street Nw, Atlanta, GA 30314
MLS# 7694162Listed by: BEST LIFE REALTY, LLC - New
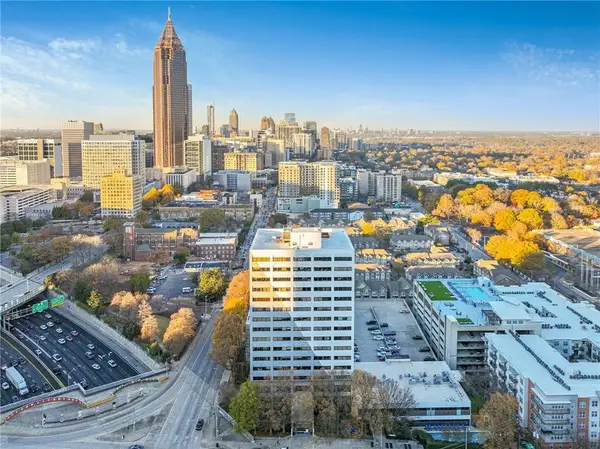 $430,000Active2 beds 2 baths1,934 sq. ft.
$430,000Active2 beds 2 baths1,934 sq. ft.120 Ralph Mcgill Boulevard Ne #1304 & 1305, Atlanta, GA 30308
MLS# 7691307Listed by: CENTURY 21 RESULTS - Coming Soon
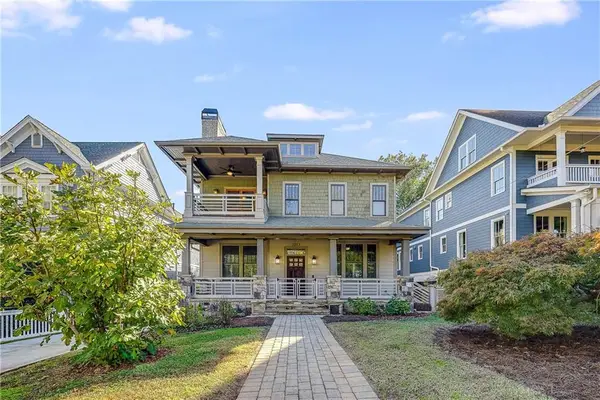 $2,100,000Coming Soon5 beds 4 baths
$2,100,000Coming Soon5 beds 4 baths1213 Druid Place Ne, Atlanta, GA 30307
MLS# 7693854Listed by: HOMESMART - New
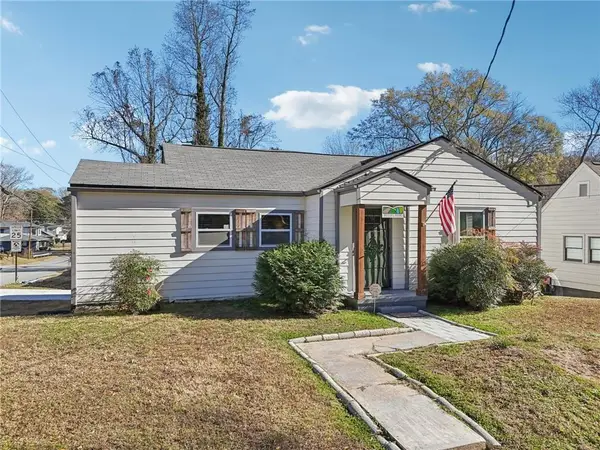 $400,000Active2 beds 2 baths1,482 sq. ft.
$400,000Active2 beds 2 baths1,482 sq. ft.210 Chicamauga Avenue Sw, Atlanta, GA 30314
MLS# 7694106Listed by: CENTURY 21 RESULTS - New
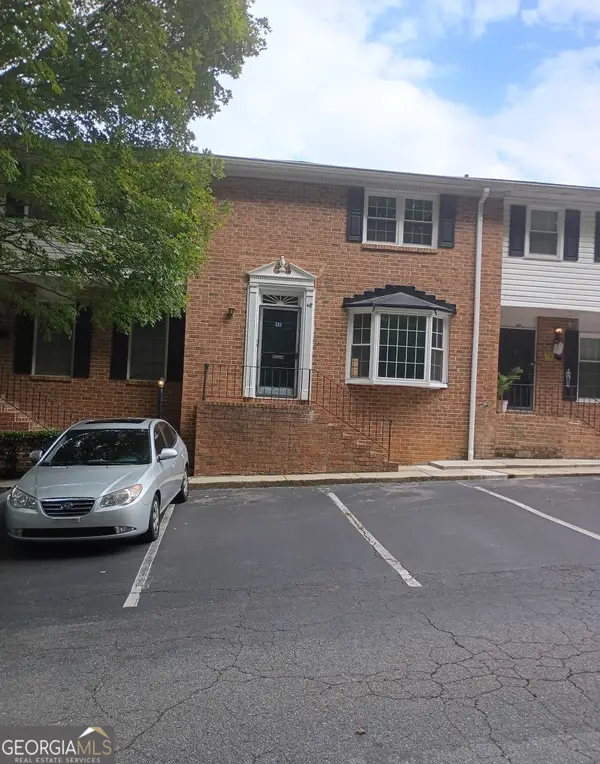 $165,500Active2 beds 2 baths1,287 sq. ft.
$165,500Active2 beds 2 baths1,287 sq. ft.6520 Roswell Road #48, Atlanta, GA 30328
MLS# 10659625Listed by: Lawrence Realty Grp. GA - New
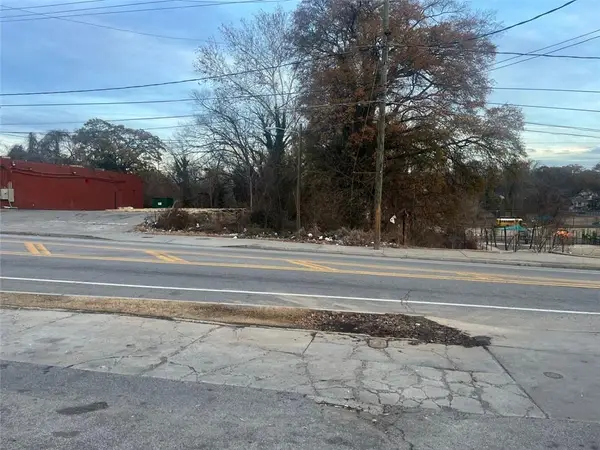 $190,000Active0.22 Acres
$190,000Active0.22 Acres0 Joseph E Boone Boulevard, Atlanta, GA 30314
MLS# 7691072Listed by: COLDWELL BANKER REALTY - New
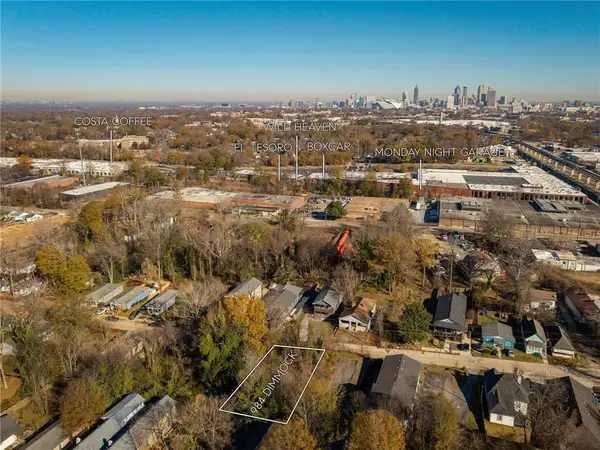 $97,500Active0.24 Acres
$97,500Active0.24 Acres984 Dimmock Street Sw, Atlanta, GA 30310
MLS# 7692165Listed by: COMPASS
