2618 Parkside Drive Ne, Atlanta, GA 30305
Local realty services provided by:ERA Sunrise Realty
Listed by: jared sapp
Office: atlanta fine homes sotheby's international
MLS#:7283843
Source:FIRSTMLS
Price summary
- Price:$2,595,000
- Price per sq. ft.:$319.86
About this home
Discover this exceptional custom build overlooking the sought-after Duck Pond and Park! This breathtaking property features a detached two bed/two bath guest home, perfect for hosting friends and family. Prepare to be enchanted by the stunning views of the Duck Pond from the oversized, covered front porch or the inviting slate tile patio with a cozy firepit, ideal for lounging in Adirondack chairs. The open and flowing floorplan welcomes you with gorgeous hardwood floors, high ceilings, and an abundance of natural light in every room. As you enter the foyer, you'll be drawn to the fireside living room, seamlessly connected to the breakfast area and kitchen. This chef's kitchen is a dream, complete with a Wolf range, fully integrated SubZero refrigerator, and exquisite beveled designer tile. The large island with a breakfast bar and a charming conversation seating area create the perfect hub for entertaining. Adjacent to the kitchen, you'll find another casual living space with a wall of windows and French doors leading to the covered back deck, where you can unwind and enjoy the serene surroundings. The sprawling primary suite on the main level is a true retreat, boasting a spa-inspired bath with a dual vanity, an oversized frameless shower with dual showerheads, and a spacious walk-in closet. Upstairs, the loft area awaits, featuring a delightful slate patio, French doors, and breathtaking views of the Duck Pond. The generous secondary bedrooms come with ample closet space, while the secondary bathrooms showcase granite-topped vanities and stylish stone tile flooring. The fully finished terrace level offers endless possibilities, with plenty of space for a home gym, a home office, a media room, or a large recreational area. Complete with a full bath, an optional bedroom, and loads of storage, this level is sure to impress. Access to the attached garage is conveniently provided through the mudroom, which also features a dry bar. Prepare to be captivated by this exceptional home, boasting impeccable design and finishes throughout!
Contact an agent
Home facts
- Year built:2015
- Listing ID #:7283843
- Updated:December 01, 2023 at 10:48 PM
Rooms and interior
- Bedrooms:6
- Total bathrooms:5
- Full bathrooms:4
- Half bathrooms:1
- Living area:8,113 sq. ft.
Heating and cooling
- Cooling:Central Air, Zoned
- Heating:Forced Air, Natural Gas, Zoned
Structure and exterior
- Roof:Composition
- Year built:2015
- Building area:8,113 sq. ft.
- Lot area:0.31 Acres
Schools
- High school:North Atlanta
- Middle school:Willis A. Sutton
- Elementary school:Garden Hills
Utilities
- Water:Public
- Sewer:Public Sewer
Finances and disclosures
- Price:$2,595,000
- Price per sq. ft.:$319.86
- Tax amount:$28,329 (2022)
New listings near 2618 Parkside Drive Ne
- Coming Soon
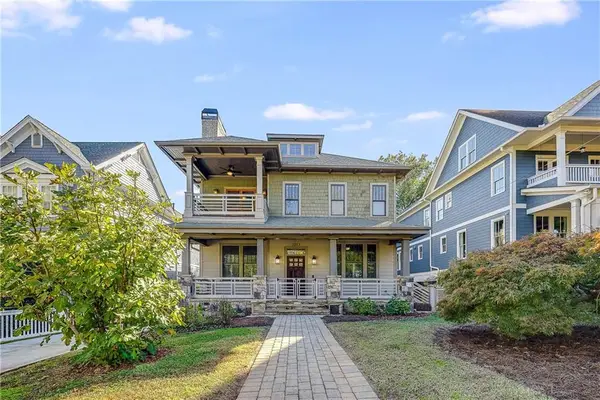 $2,100,000Coming Soon5 beds 4 baths
$2,100,000Coming Soon5 beds 4 baths1213 Druid Place Ne, Atlanta, GA 30307
MLS# 7693854Listed by: HOMESMART - New
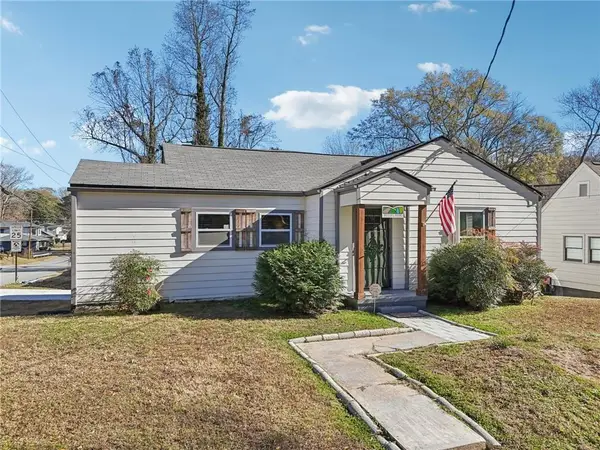 $400,000Active2 beds 2 baths1,482 sq. ft.
$400,000Active2 beds 2 baths1,482 sq. ft.210 Chicamauga Avenue Sw, Atlanta, GA 30314
MLS# 7694106Listed by: CENTURY 21 RESULTS - New
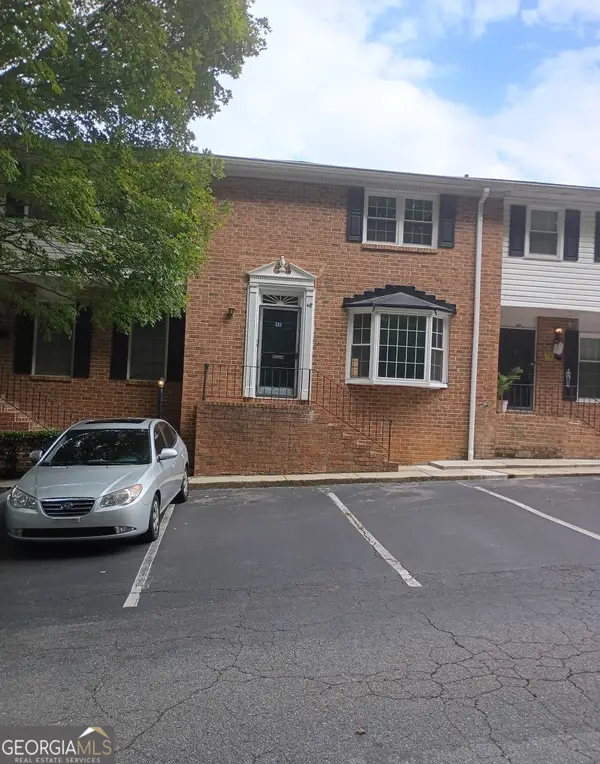 $165,500Active2 beds 2 baths1,287 sq. ft.
$165,500Active2 beds 2 baths1,287 sq. ft.6520 Roswell Road #48, Atlanta, GA 30328
MLS# 10659625Listed by: Lawrence Realty Grp. GA - New
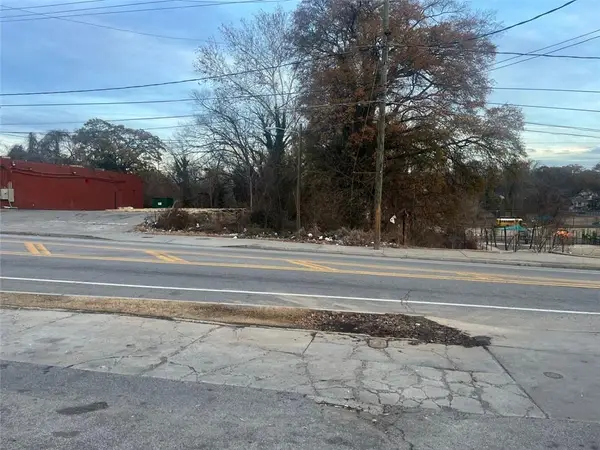 $190,000Active0.22 Acres
$190,000Active0.22 Acres0 Joseph E Boone Boulevard, Atlanta, GA 30314
MLS# 7691072Listed by: COLDWELL BANKER REALTY - New
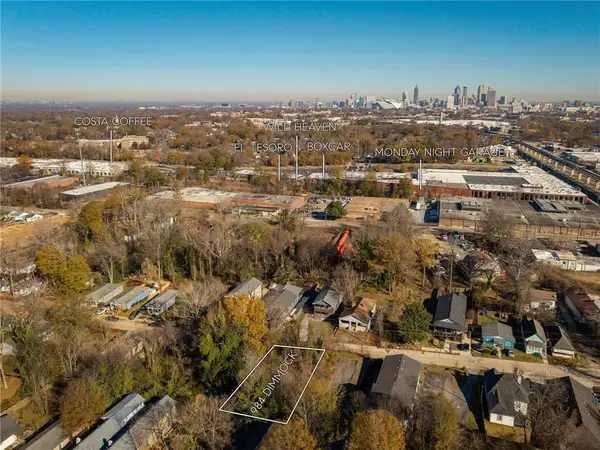 $97,500Active0.24 Acres
$97,500Active0.24 Acres984 Dimmock Street Sw, Atlanta, GA 30310
MLS# 7692165Listed by: COMPASS - New
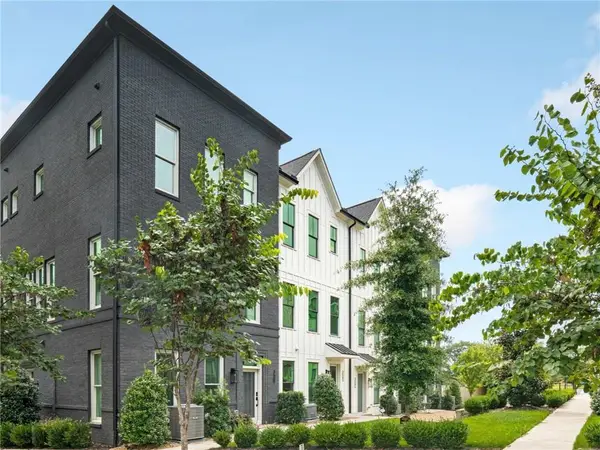 $459,000Active3 beds 4 baths1,868 sq. ft.
$459,000Active3 beds 4 baths1,868 sq. ft.3583 Candler Court, Atlanta, GA 30354
MLS# 7693665Listed by: KELLER WILLIAMS REALTY INTOWN ATL - New
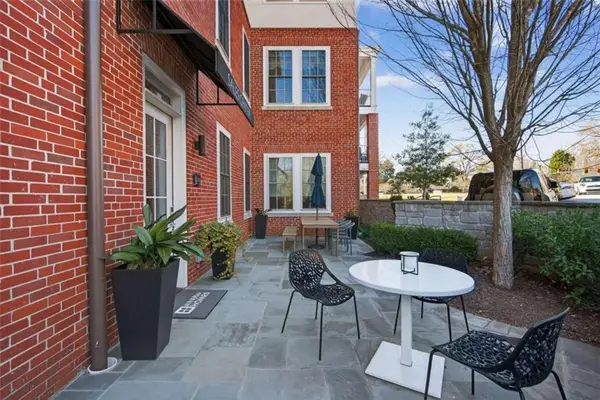 $775,000Active2 beds 3 baths1,706 sq. ft.
$775,000Active2 beds 3 baths1,706 sq. ft.1200 Ponce De Leon Avenue #A8, Atlanta, GA 30306
MLS# 7694089Listed by: KELLER WMS RE ATL MIDTOWN - New
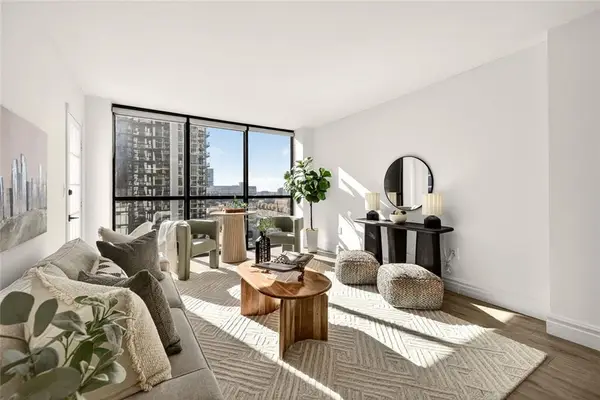 $319,900Active2 beds 2 baths1,028 sq. ft.
$319,900Active2 beds 2 baths1,028 sq. ft.1280 W Peachtree Street Nw #2409, Atlanta, GA 30309
MLS# 7694054Listed by: HARRY NORMAN REALTORS - New
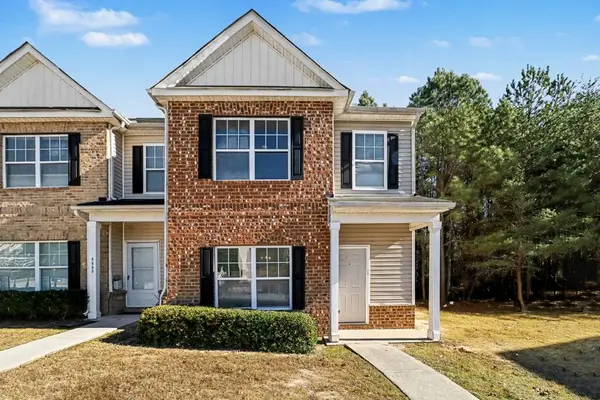 $200,000Active3 beds 3 baths1,584 sq. ft.
$200,000Active3 beds 3 baths1,584 sq. ft.2330 Bigwood Trail, Atlanta, GA 30349
MLS# 7694059Listed by: BOLST, INC. - Open Sun, 2 to 4pmNew
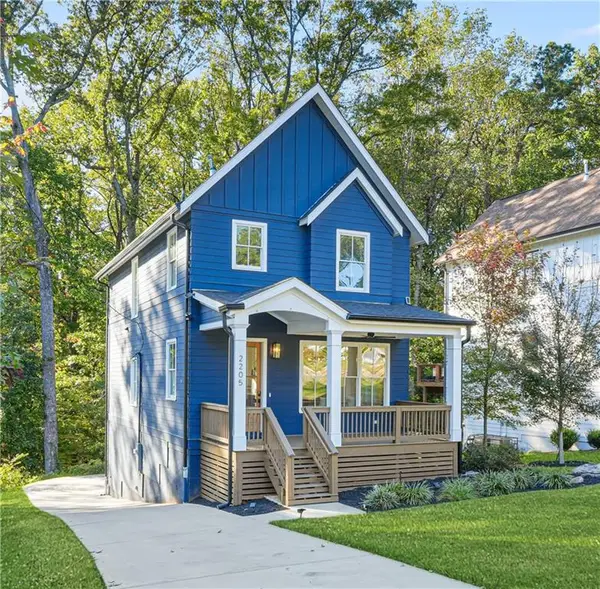 $487,500Active3 beds 3 baths2,195 sq. ft.
$487,500Active3 beds 3 baths2,195 sq. ft.2205 Meador Avenue Se, Atlanta, GA 30315
MLS# 7693905Listed by: COLDWELL BANKER REALTY
