2694 Benjamin E Mays Drive Sw, Atlanta, GA 30311
Local realty services provided by:ERA Kings Bay Realty


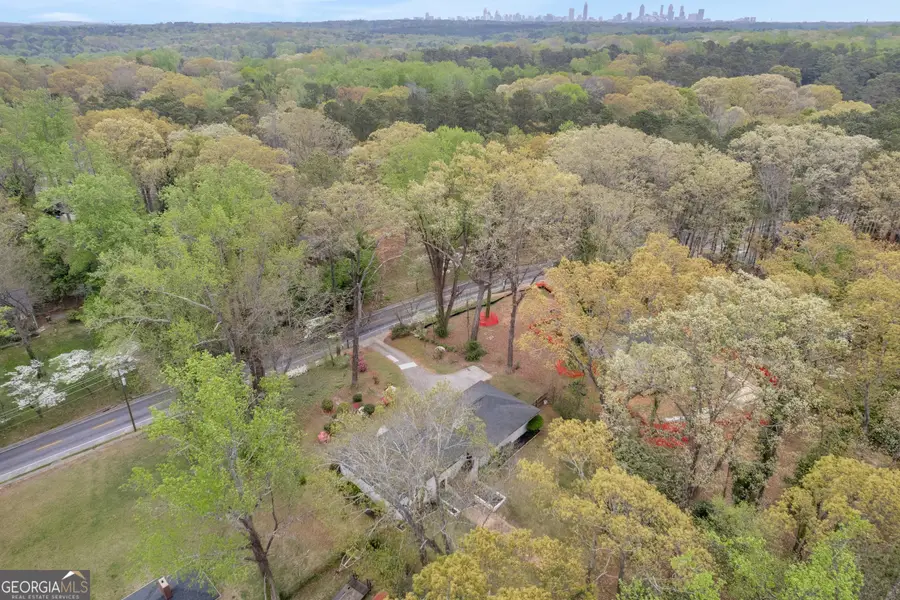
2694 Benjamin E Mays Drive Sw,Atlanta, GA 30311
$485,000
- 3 Beds
- 2 Baths
- 1,539 sq. ft.
- Single family
- Active
Listed by:jacel galloway
Office:keller williams greater athens
MLS#:10495808
Source:METROMLS
Price summary
- Price:$485,000
- Price per sq. ft.:$315.14
About this home
A Westside Gem! Nestled in the hidden retreat of Audubon Forest, this charming mid-century, four-sided brick ranch offers a perfect blend of classic character and modern convenience, ideally located inside the perimeter in a quiet neighborhood just minutes from Midtown. Perfect as a secondary home, step-up property, or rental for film industry professionals. Close to Tyler Perry Studios, Cinespace, Trilith, Mailing Avenue Stageworks, Pullman Yards & more. Features include 2 gas fireplaces (living room & kitchen), full laundry room, rare 2-car garage with remote, Ring alarm system, high-speed AT&T internet, and abundant natural light. Climate-controlled basement offers flex space for gym, office, or storage. Situated on a huge 0.86-acre lot, the fully fenced backyard is perfect for pets, play, and outdoor entertaining. Energy-efficient features include double- pane windows and a brand-new garage door. This home is 5 min to Cascade Springs Nature Preserve, 8 min to Publix & Starbucks, 12 min to Camp Creek Marketplace, 15 min to Hartsfield-Jackson Airport, 18 min to Ponce City Market.
Contact an agent
Home facts
- Year built:1954
- Listing Id #:10495808
- Updated:August 14, 2025 at 10:41 AM
Rooms and interior
- Bedrooms:3
- Total bathrooms:2
- Full bathrooms:2
- Living area:1,539 sq. ft.
Heating and cooling
- Cooling:Central Air
- Heating:Central
Structure and exterior
- Roof:Composition
- Year built:1954
- Building area:1,539 sq. ft.
- Lot area:0.84 Acres
Schools
- High school:Out of Area
- Middle school:Young
- Elementary school:Beecher Hills
Utilities
- Water:Public, Water Available
- Sewer:Public Sewer, Sewer Available
Finances and disclosures
- Price:$485,000
- Price per sq. ft.:$315.14
- Tax amount:$2,667 (22)
New listings near 2694 Benjamin E Mays Drive Sw
 $325,000Active3 beds 4 baths1,952 sq. ft.
$325,000Active3 beds 4 baths1,952 sq. ft.372 Mulberry Row, Atlanta, GA 30354
MLS# 10484430Listed by: Trend Atlanta Realty, Inc.- New
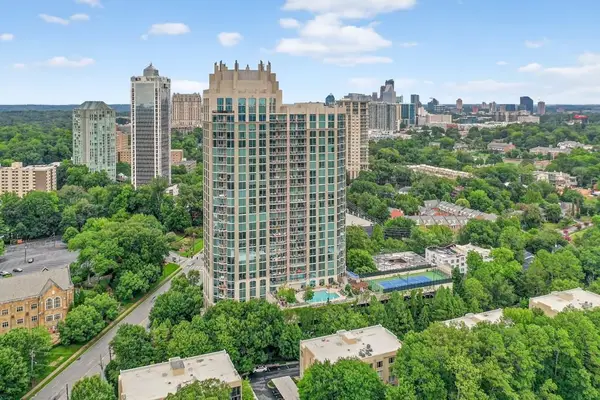 $815,000Active2 beds 3 baths1,680 sq. ft.
$815,000Active2 beds 3 baths1,680 sq. ft.2795 Peachtree Road Ne #1801, Atlanta, GA 30305
MLS# 7627526Listed by: KELLER WILLIAMS REALTY ATL NORTH - New
 $1,040,000Active2 beds 2 baths1,659 sq. ft.
$1,040,000Active2 beds 2 baths1,659 sq. ft.3630 Peachtree Road Ne #2005, Atlanta, GA 30326
MLS# 7631748Listed by: ATLANTA FINE HOMES SOTHEBY'S INTERNATIONAL - Open Sun, 1 to 3pmNew
 $895,000Active4 beds 3 baths2,275 sq. ft.
$895,000Active4 beds 3 baths2,275 sq. ft.307 Josephine Street Ne, Atlanta, GA 30307
MLS# 7632610Listed by: COMPASS - Coming Soon
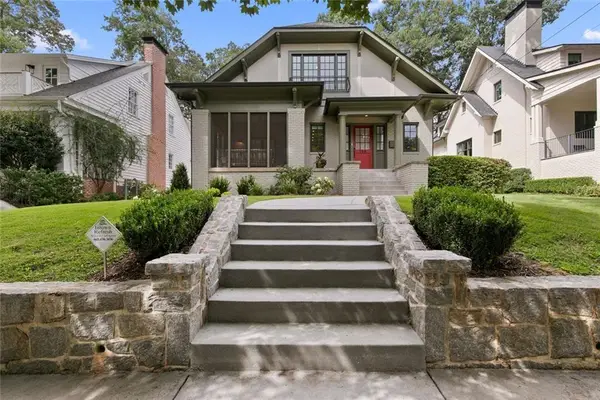 $1,875,000Coming Soon4 beds 3 baths
$1,875,000Coming Soon4 beds 3 baths558 Park Drive Ne, Atlanta, GA 30306
MLS# 7632628Listed by: HARRY NORMAN REALTORS - New
 $1,495,000Active5 beds 5 baths3,610 sq. ft.
$1,495,000Active5 beds 5 baths3,610 sq. ft.4065 Peachtree Dunwoody Road, Atlanta, GA 30342
MLS# 7632629Listed by: ANSLEY REAL ESTATE | CHRISTIE'S INTERNATIONAL REAL ESTATE - New
 $194,000Active3 beds 3 baths1,368 sq. ft.
$194,000Active3 beds 3 baths1,368 sq. ft.2137 2137 Chadwick Rd, Atlanta, GA 30331
MLS# 7632642Listed by: KELLER WILLIAMS REALTY ATL PARTNERS - New
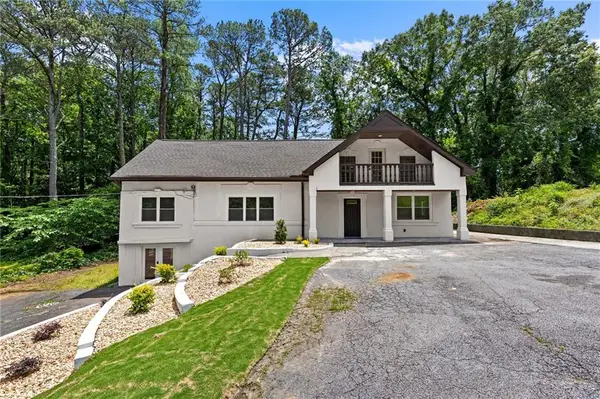 $675,000Active-- beds -- baths
$675,000Active-- beds -- baths1887 Shalimar Drive, Atlanta, GA 30345
MLS# 7632646Listed by: EXP REALTY, LLC.  $549,900Pending5 beds 2 baths1,870 sq. ft.
$549,900Pending5 beds 2 baths1,870 sq. ft.266 Colewood Way, Atlanta, GA 30328
MLS# 7632649Listed by: REAL ESTATE GURUS REALTY, INC.- New
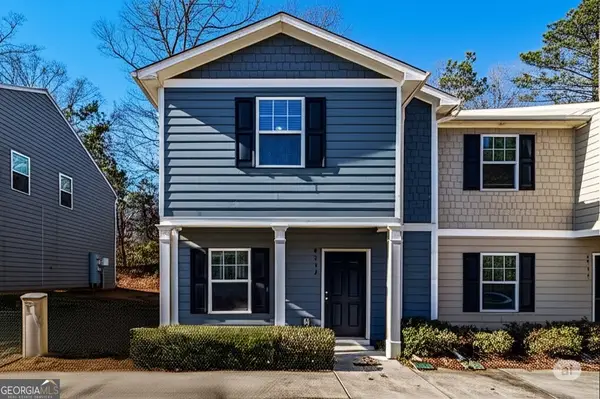 $194,000Active3 beds 3 baths1,368 sq. ft.
$194,000Active3 beds 3 baths1,368 sq. ft.2137 Chadwick Road Sw, Atlanta, GA 30031
MLS# 10584319Listed by: Keller Williams Rlty Atl. Part
