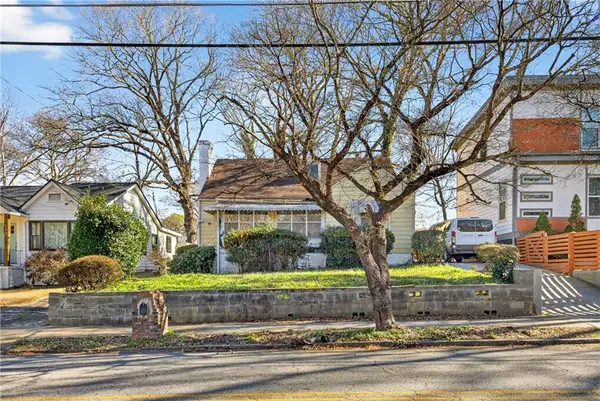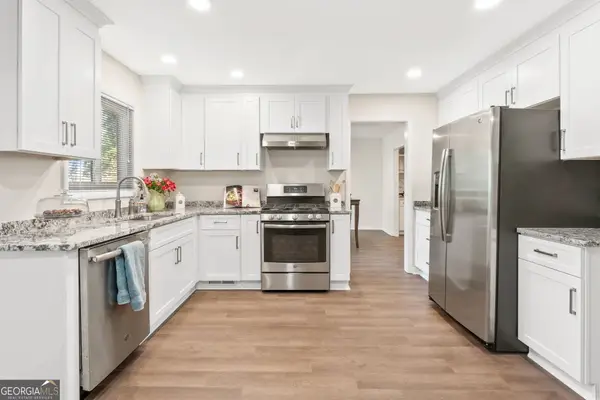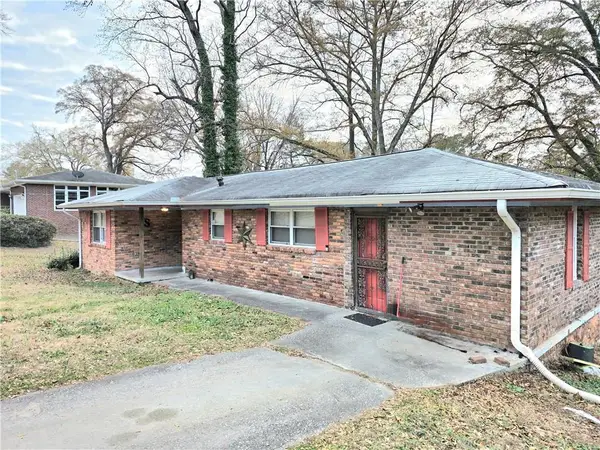2707 SW Riverpine Lot 178 Trail Sw, Atlanta, GA 30331
Local realty services provided by:ERA Towne Square Realty, Inc.
2707 SW Riverpine Lot 178 Trail Sw,Atlanta, GA 30331
$389,990
- 3 Beds
- 3 Baths
- - sq. ft.
- Single family
- Active
Listed by: shavon shavers
Office: rockhaven realty
MLS#:10644228
Source:METROMLS
Price summary
- Price:$389,990
- Monthly HOA dues:$58.33
About this home
Quick Move-In -Welcome to Whisper Creek, an exclusive single-family community featuring only 20 homes, offering a private and spacious living experience. Each home is set on a large lot with plenty of space between neighbors, ensuring privacy and tranquility. Properties sit on .429 acres, providing ample room for outdoor activities. The Britton plan is thoughtfully designed with over 2,506 sq ft of open-concept living space, featuring 4 bedrooms, 2.5 bathrooms, and a large covered porch perfect for relaxing or entertaining. The spacious primary suite includes a cozy sitting area and a large walk-in closet. Every bedroom is equipped with its own walk-in closet, ensuring plenty of storage for the whole family. Enjoy the added bonus of individual mailboxes and a smaller, more intimate community atmosphere. Plus, take advantage of up to $24,000 in incentives to personalize your new home. Don't miss out on this unique opportunity to be part of the Whisper Creek community! Stock photos used, actual home may vary. Model Home Hours: Monday-1pm-6:00pm Tuesday-Saturday 10am-6pm Sunday 12 pm-6pm
Contact an agent
Home facts
- Year built:2025
- Listing ID #:10644228
- Updated:January 18, 2026 at 11:49 AM
Rooms and interior
- Bedrooms:3
- Total bathrooms:3
- Full bathrooms:2
- Half bathrooms:1
Heating and cooling
- Cooling:Ceiling Fan(s), Central Air, Zoned
- Heating:Central, Electric, Zoned
Structure and exterior
- Roof:Composition
- Year built:2025
- Lot area:0.43 Acres
Schools
- High school:Therrell
- Middle school:Bunche
- Elementary school:Deerwood Academy
Utilities
- Water:Public, Water Available
- Sewer:Public Sewer, Sewer Available
Finances and disclosures
- Price:$389,990
New listings near 2707 SW Riverpine Lot 178 Trail Sw
- Coming Soon
 $300,000Coming Soon3 beds 1 baths
$300,000Coming Soon3 beds 1 baths134 Wyman Street Se, Atlanta, GA 30317
MLS# 7705873Listed by: ANSLEY REAL ESTATE | CHRISTIE'S INTERNATIONAL REAL ESTATE - New
 $240,000Active1 beds 1 baths
$240,000Active1 beds 1 baths1280 SW 1280 West Peachtree Street Sw #1205, Atlanta, GA 30309
MLS# 10674652Listed by: Keller Williams Rlty-Atl.North - Open Sun, 2 to 4pmNew
 $460,000Active4 beds 4 baths3,266 sq. ft.
$460,000Active4 beds 4 baths3,266 sq. ft.49 Basswood Circle, Atlanta, GA 30328
MLS# 10674634Listed by: Keller Williams Rlty.North Atl - New
 $1,895,000Active2 beds 3 baths2,460 sq. ft.
$1,895,000Active2 beds 3 baths2,460 sq. ft.3107 Peachtree Road Ne #1504, Atlanta, GA 30305
MLS# 7702212Listed by: ANSLEY REAL ESTATE| CHRISTIE'S INTERNATIONAL REAL ESTATE - New
 $269,000Active2 beds 2 baths1,020 sq. ft.
$269,000Active2 beds 2 baths1,020 sq. ft.1101 Collier Road Nw #I2, Atlanta, GA 30318
MLS# 7706035Listed by: CROWNE REALTY GROUP, LLC - New
 $299,900Active3 beds 3 baths1,638 sq. ft.
$299,900Active3 beds 3 baths1,638 sq. ft.481 Peyton Road Sw, Atlanta, GA 30311
MLS# 7706081Listed by: MAIN STREET REALTY ASSOCIATES - New
 $310,000Active4 beds 2 baths1,850 sq. ft.
$310,000Active4 beds 2 baths1,850 sq. ft.623 Montevista Street Sw, Atlanta, GA 30310
MLS# 10674595Listed by: The Atelier Group - New
 $411,441Active3 beds 3 baths1,382 sq. ft.
$411,441Active3 beds 3 baths1,382 sq. ft.1101 Hodgepodge Way #Lot 1, Atlanta, GA 30316
MLS# 7705189Listed by: MCKINLEY PROPERTIES, LLC. - New
 $739,900Active3 beds 2 baths
$739,900Active3 beds 2 baths1261 Mcpherson Avenue, Atlanta, GA 30316
MLS# 10674569Listed by: Chapman Hall Realtors - New
 $399,000Active3 beds 1 baths
$399,000Active3 beds 1 baths2197 Stockbridge Drive Se, Atlanta, GA 30316
MLS# 7705582Listed by: ANSLEY REAL ESTATE| CHRISTIE'S INTERNATIONAL REAL ESTATE
