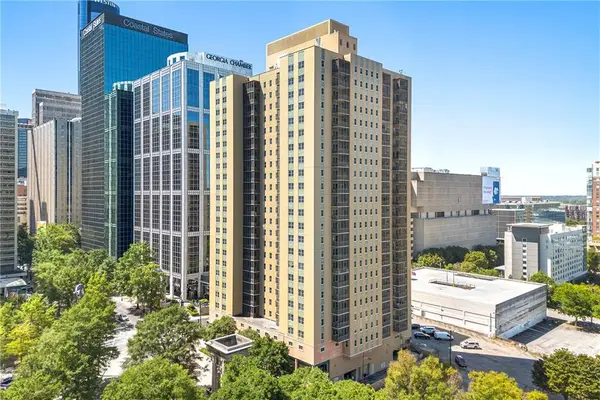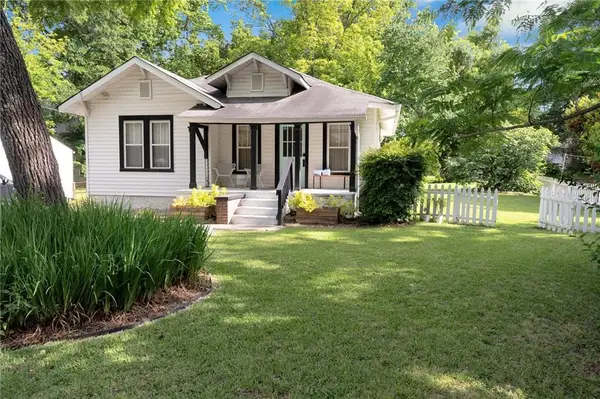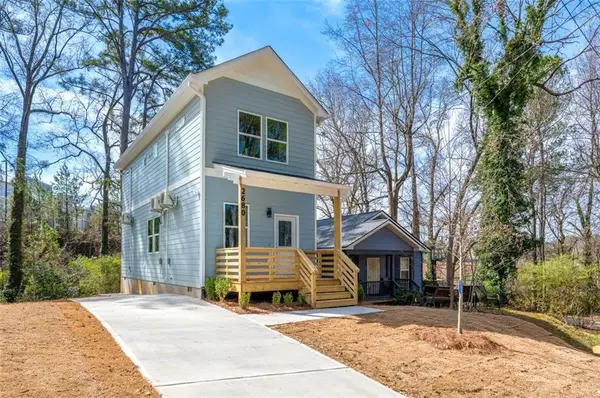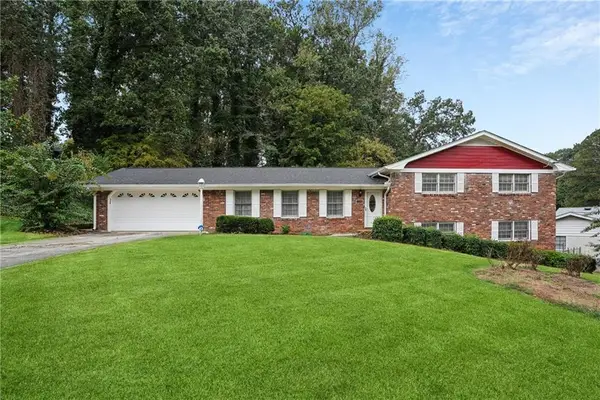272 14th Street Ne #21, Atlanta, GA 30309
Local realty services provided by:ERA Sunrise Realty
Listed by:diana sauvigne
Office:berkshire hathaway homeservices georgia properties
MLS#:7643678
Source:FIRSTMLS
Price summary
- Price:$475,000
- Price per sq. ft.:$372.55
- Monthly HOA dues:$375
About this home
Wake up to morning coffee in your sunroom overlooking Piedmont Park. Step outside to the BeltLine, top restaurants, and Atlanta’s cultural landmarks — all from a spacious historic condo in the heart of Midtown. Highly sought after and rarely available large 2-BR open floor plan on the corner with huge windows on 3 sides adding filtered sunshine in EVERY room. The best feature is the glass sunroom facing Piedmont Park that is heated and cooled for year-round enjoyment. Contemporary updates blend beautifully with 1900s charm: gorgeous original hardwood floors, and the updated kitchen features deluxe LG appliances, gas stove + marble tile counters. Every room has deep window sills that only a 100 yr old building would have. Separate dining room opens to a large living room opening to the sunroom for excellent flow when entertaining. Laundry room has a full-sized W/D and shelving for storage. Both bedrooms have custom wood blinds for each of the full windows + large custom closets. This charming stone building, built in early 1900s was totally renovated in 2002 by the Walter Davis Group and unit #21 has not been on the market since then. Well run HOA replaced the roof 5 years ago and painted all the trim and hallways. Inside, the HVAC and water heater were replaced in 2019. Your LOW $375 monthly HOA fee includes water, gas, trash, and exterior landscape and maintenance. Pet friendly building. Live in the heart of vibrant Midtown and enjoy walking to local restaurants, all the events at Piedmont Park, the Beltline, the Arts Center and Marta. This home can be sold fully furnished. What a fantastic opportunity to own a corner unit in Park View!
Contact an agent
Home facts
- Year built:1900
- Listing ID #:7643678
- Updated:September 29, 2025 at 01:35 PM
Rooms and interior
- Bedrooms:2
- Total bathrooms:1
- Full bathrooms:1
- Living area:1,275 sq. ft.
Heating and cooling
- Cooling:Ceiling Fan(s), Central Air
- Heating:Central, Electric, Forced Air
Structure and exterior
- Roof:Composition
- Year built:1900
- Building area:1,275 sq. ft.
- Lot area:0.03 Acres
Schools
- High school:Midtown
- Middle school:David T Howard
- Elementary school:Springdale Park
Utilities
- Water:Public
- Sewer:Public Sewer
Finances and disclosures
- Price:$475,000
- Price per sq. ft.:$372.55
- Tax amount:$4,444 (2024)
New listings near 272 14th Street Ne #21
- New
 $690,000Active4 beds 4 baths2,308 sq. ft.
$690,000Active4 beds 4 baths2,308 sq. ft.1650 Eastport Terrace Se, Atlanta, GA 30317
MLS# 7656893Listed by: VALOR RE, LLC - New
 $979,000Active6 beds 8 baths5,452 sq. ft.
$979,000Active6 beds 8 baths5,452 sq. ft.3519 Prince George Street, Atlanta, GA 30344
MLS# 10614105Listed by: BHHS Georgia Properties - New
 $220,000Active1 beds 1 baths722 sq. ft.
$220,000Active1 beds 1 baths722 sq. ft.300 Peachtree Street Ne #11J, Atlanta, GA 30308
MLS# 7656883Listed by: HOMESMART - Coming Soon
 $430,000Coming Soon2 beds 2 baths
$430,000Coming Soon2 beds 2 baths1608 Carroll Drive Nw, Atlanta, GA 30318
MLS# 7656870Listed by: PODIUM REALTY, LLC - New
 $295,000Active2 beds 3 baths1,085 sq. ft.
$295,000Active2 beds 3 baths1,085 sq. ft.2680 Brown Street Nw, Atlanta, GA 30318
MLS# 7656840Listed by: KELLER WILLIAMS REALTY INTOWN ATL - New
 $220,000Active3 beds 3 baths1,404 sq. ft.
$220,000Active3 beds 3 baths1,404 sq. ft.2334 Bigwood Trail, Atlanta, GA 30349
MLS# 7656833Listed by: PORCH PROPERTY GROUP, LLC - New
 $289,000Active4 beds 3 baths1,794 sq. ft.
$289,000Active4 beds 3 baths1,794 sq. ft.3146 Pyrite Circle Sw, Atlanta, GA 30331
MLS# 7656841Listed by: RE/MAX TOWN AND COUNTRY - Coming Soon
 $499,990Coming Soon6 beds 3 baths
$499,990Coming Soon6 beds 3 baths1970 Austin Road Sw, Atlanta, GA 30331
MLS# 10614054Listed by: Virtual Properties Realty.com - New
 $313,635Active1 beds 1 baths640 sq. ft.
$313,635Active1 beds 1 baths640 sq. ft.920 Hughley Circle #76, Atlanta, GA 30316
MLS# 7656822Listed by: EAH BROKERAGE, LP - New
 $250,000Active4 beds 3 baths2,269 sq. ft.
$250,000Active4 beds 3 baths2,269 sq. ft.3065 Keenan Road, Atlanta, GA 30349
MLS# 7656754Listed by: MARK SPAIN REAL ESTATE
