272 William Nye Drive Se, Atlanta, GA 30315
Local realty services provided by:ERA Sunrise Realty
272 William Nye Drive Se,Atlanta, GA 30315
$349,000
- 3 Beds
- 3 Baths
- 1,881 sq. ft.
- Single family
- Active
Listed by:ashley diallo404-436-3373
Office:homesmart
MLS#:7556145
Source:FIRSTMLS
Price summary
- Price:$349,000
- Price per sq. ft.:$185.54
About this home
MAJOR PRICE IMPROVEMENT! Welcome to the well sought after LAKEWOOD HEIGHTS community, still located within a Cul de sac !! Just minutes from the vibrant heart of downtown Atlanta, the short commute to office makes this the perfect location. Primary bedroom and en suite located on the main level. With NO HOA, you will find endless options for opportunity as a primary or investment. With a spacious BONUS ROOM perfect for another bedroom, home office, playroom, or media center, this home offers versatility and comfort for modern living. Step inside to discover fresh paint throughout, creating a bright, inviting atmosphere. The newer roof and HVAC system provide peace of mind, ensuring your home is both energy-efficient and low-maintenance for years to come.
The true showstopper is the backyard. Step outside and be amazed by the custom stone wall features and fire pit that create a unique and private outdoor retreat. Whether you’re hosting friends for a summer BBQ or enjoying a quiet evening under the stars, this backyard is designed for relaxation and entertainment. Conveniently located near downtown Atlanta, this home offers easy access to shopping, dining, and entertainment, while still providing a peaceful, residential atmosphere. Don’t miss your chance to make this gem your own!
Contact an agent
Home facts
- Year built:2006
- Listing ID #:7556145
- Updated:October 04, 2025 at 01:22 PM
Rooms and interior
- Bedrooms:3
- Total bathrooms:3
- Full bathrooms:2
- Half bathrooms:1
- Living area:1,881 sq. ft.
Heating and cooling
- Cooling:Ceiling Fan(s), Central Air
- Heating:Central, Natural Gas
Structure and exterior
- Roof:Composition, Shingle
- Year built:2006
- Building area:1,881 sq. ft.
- Lot area:0.21 Acres
Schools
- High school:G.W. Carver
- Middle school:Parks
- Elementary school:John Wesley Dobbs
Utilities
- Water:Public, Water Available
- Sewer:Public Sewer, Sewer Available
Finances and disclosures
- Price:$349,000
- Price per sq. ft.:$185.54
- Tax amount:$5,396 (2024)
New listings near 272 William Nye Drive Se
- Coming Soon
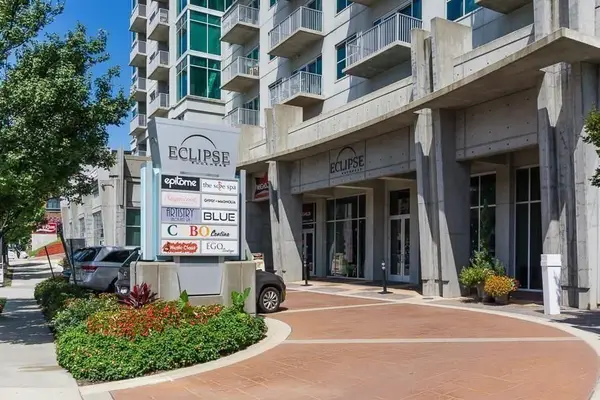 $310,000Coming Soon1 beds 1 baths
$310,000Coming Soon1 beds 1 baths250 Pharr Road Ne #806, Atlanta, GA 30305
MLS# 7661621Listed by: KELLER WILLIAMS REALTY ATLANTA PARTNERS - New
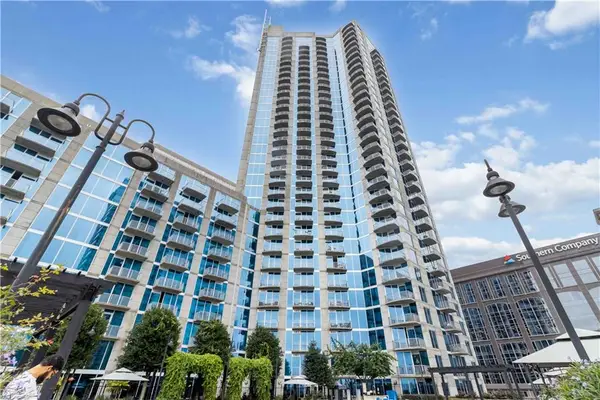 $375,000Active2 beds 2 baths1,075 sq. ft.
$375,000Active2 beds 2 baths1,075 sq. ft.400 W Peachtree Street Nw #806, Atlanta, GA 30308
MLS# 7661640Listed by: KELLER WILLIAMS REALTY ATLANTA PARTNERS - New
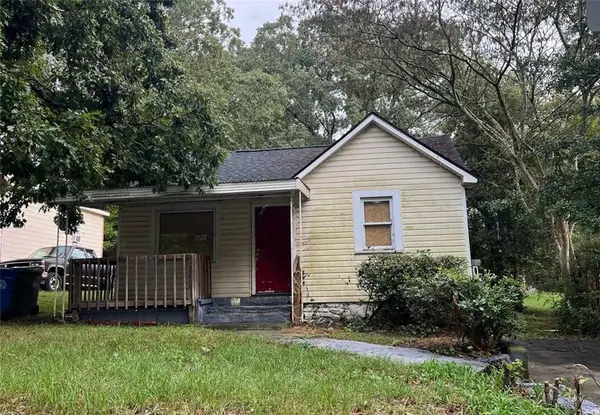 $130,000Active3 beds 2 baths1,168 sq. ft.
$130,000Active3 beds 2 baths1,168 sq. ft.2030 Detroit Avenue Nw, Atlanta, GA 30314
MLS# 7661588Listed by: KELLER WILLIAMS REALTY INTOWN ATL - New
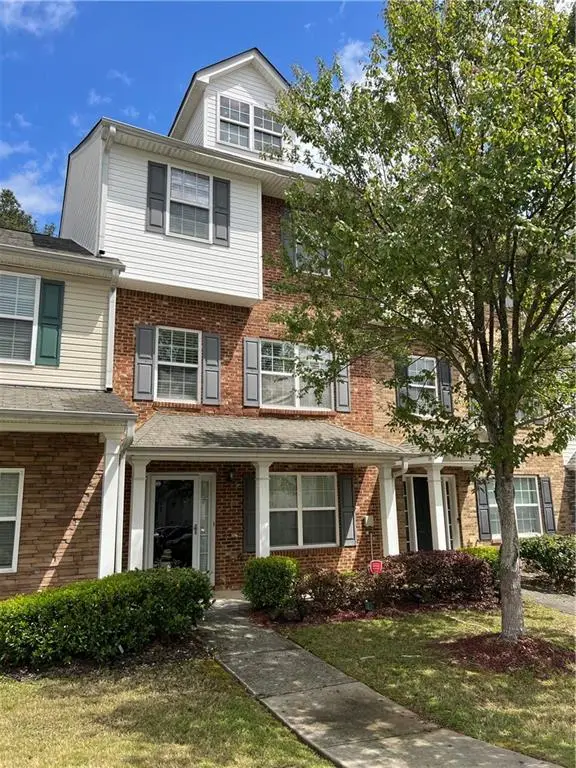 $239,900Active3 beds 4 baths1,698 sq. ft.
$239,900Active3 beds 4 baths1,698 sq. ft.6386 Olmadison Place, Atlanta, GA 30349
MLS# 7661607Listed by: VIRTUAL PROPERTIES REALTY. BIZ - New
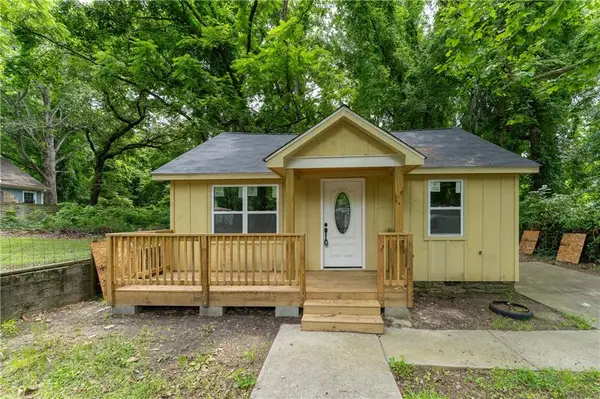 $129,000Active2 beds 1 baths858 sq. ft.
$129,000Active2 beds 1 baths858 sq. ft.2064 Chicago Ave. Nw, Atlanta, GA 30314
MLS# 7661313Listed by: HOMESMART - New
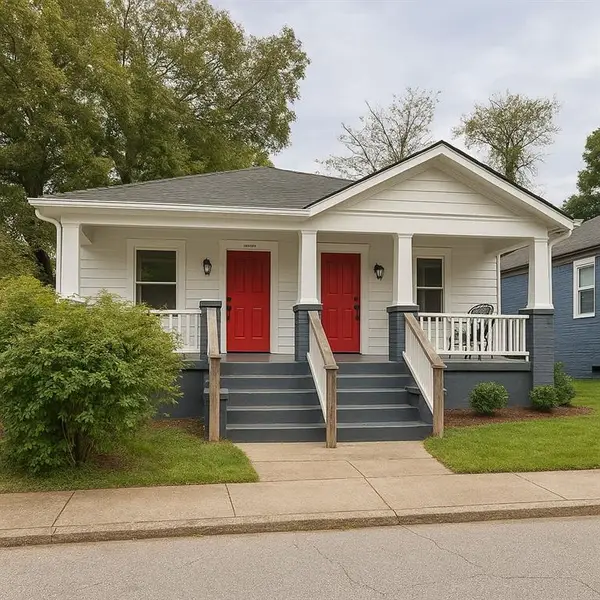 $360,000Active-- beds -- baths
$360,000Active-- beds -- baths950 Michigan Avenue Nw, Atlanta, GA 30314
MLS# 7661511Listed by: KELLER WILLIAMS REALTY INTOWN ATL - New
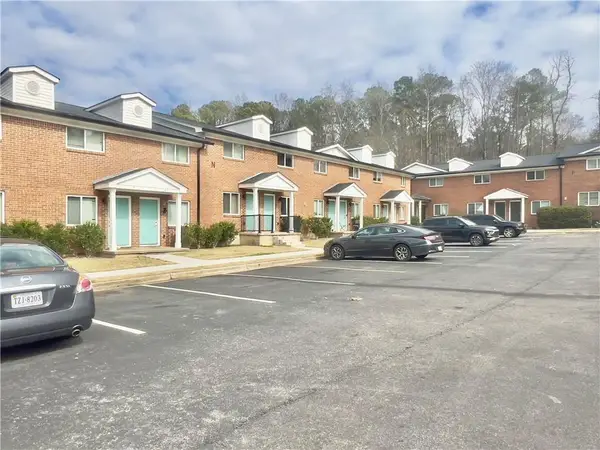 $4,900,000Active-- beds -- baths
$4,900,000Active-- beds -- baths3781 Martin Luther King Jr Drive Sw, Atlanta, GA 30331
MLS# 7661582Listed by: CROMWELL REALTY, LLC - New
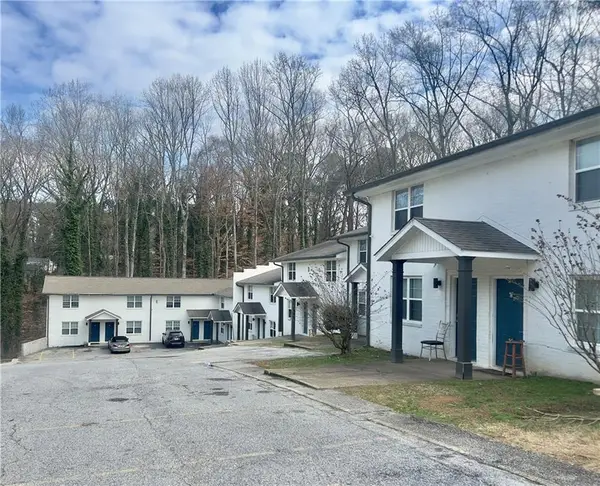 $5,200,000Active-- beds -- baths
$5,200,000Active-- beds -- baths3669 Martin Luther King Jr Drive Sw, Atlanta, GA 30331
MLS# 7661589Listed by: CROMWELL REALTY, LLC - New
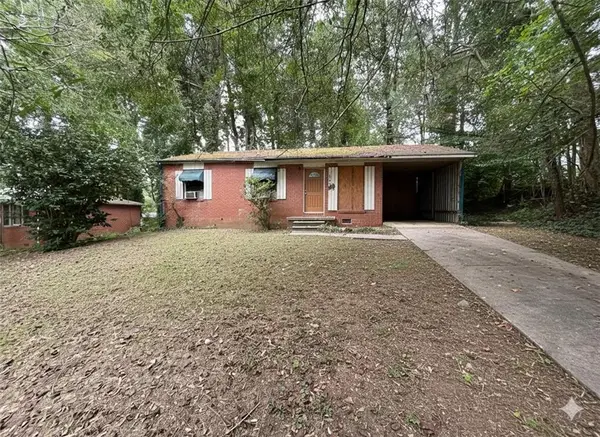 $119,500Active3 beds 1 baths875 sq. ft.
$119,500Active3 beds 1 baths875 sq. ft.805 Sandy Creek Drive Nw, Atlanta, GA 30331
MLS# 7657006Listed by: THE OFFICIAL ASCENDING REALTY, LLC - New
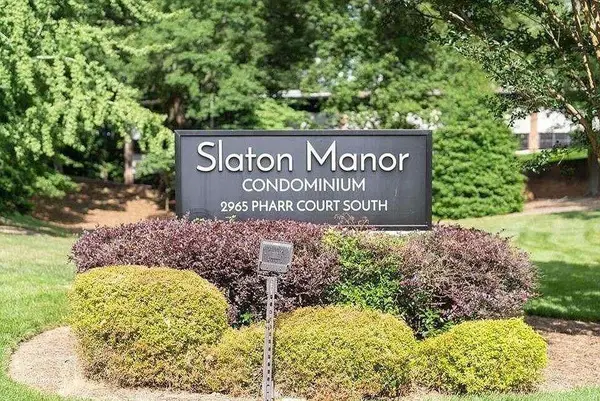 $179,999Active2 beds 2 baths
$179,999Active2 beds 2 baths2965 Pharr Court South Sw #119, Atlanta, GA 30305
MLS# 7661553Listed by: EXP REALTY, LLC.
