2747 Santa Barbara Drive Nw, Atlanta, GA 30318
Local realty services provided by:ERA Sunrise Realty
2747 Santa Barbara Drive Nw,Atlanta, GA 30318
$285,000
- 3 Beds
- 2 Baths
- 1,290 sq. ft.
- Single family
- Active
Listed by: mark spain, irving franklin
Office: mark spain real estate
MLS#:7682398
Source:FIRSTMLS
Price summary
- Price:$285,000
- Price per sq. ft.:$220.93
About this home
Unlock the potential of this beautifully renovated 1955 ranch-style home, offering an exceptional investment opportunity in a sought-after neighborhood! This spacious residence features 3 inviting bedrooms and 2 modern bathrooms, making it perfect for families or as a desirable rental property. The heart of the home is a stunning brand new kitchen, equipped with sleek stainless steel appliances and stylish finishes that will inspire your culinary creations. Convenience is key, with a dedicated laundry room that enhances everyday living, and an expansive back deck that beckons for outdoor entertaining and relaxation. Imagine summer barbecues, morning coffees, and starlit evenings in your private backyard oasis. With no HOA fees, this property not only provides flexibility but also great potential for appreciation in value. Whether you're looking to make it your dream home or seeking a quality addition to your investment portfolio, this gem combines classic charm with modern amenities, making it a smart choice you won't want to miss! Schedule your tour today and seize this incredible opportunity!
Contact an agent
Home facts
- Year built:1955
- Listing ID #:7682398
- Updated:November 19, 2025 at 02:35 PM
Rooms and interior
- Bedrooms:3
- Total bathrooms:2
- Full bathrooms:2
- Living area:1,290 sq. ft.
Heating and cooling
- Cooling:Central Air
- Heating:Central, Oil
Structure and exterior
- Year built:1955
- Building area:1,290 sq. ft.
- Lot area:0.17 Acres
Schools
- High school:Frederick Douglass
- Middle school:John Lewis Invictus Academy/Harper-Archer
- Elementary school:Bazoline E. Usher/Collier Heights
Utilities
- Water:Public, Water Available
- Sewer:Public Sewer, Sewer Available
Finances and disclosures
- Price:$285,000
- Price per sq. ft.:$220.93
- Tax amount:$3,387 (2025)
New listings near 2747 Santa Barbara Drive Nw
- New
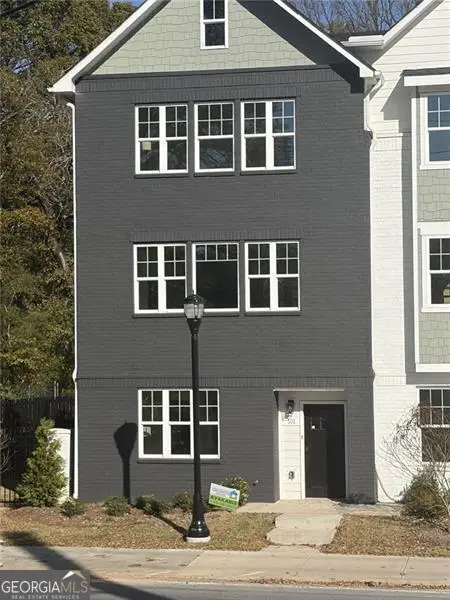 $509,000Active3 beds 4 baths1,854 sq. ft.
$509,000Active3 beds 4 baths1,854 sq. ft.101 Mission Way Se, Atlanta, GA 30315
MLS# 10646795Listed by: Coldwell Banker Realty - New
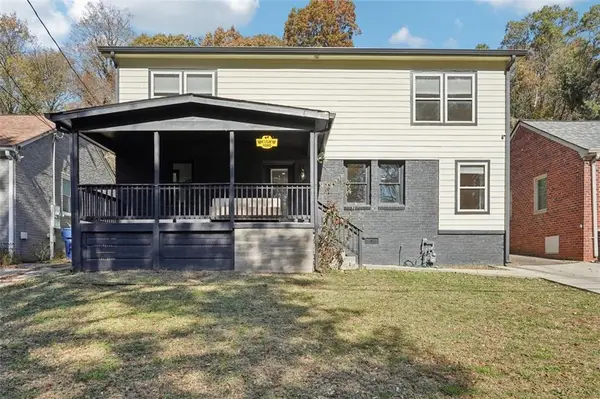 $510,000Active4 beds 4 baths2,425 sq. ft.
$510,000Active4 beds 4 baths2,425 sq. ft.1689 Derry Avenue Sw, Atlanta, GA 30310
MLS# 7683853Listed by: KELLER WILLIAMS RLTY, FIRST ATLANTA - New
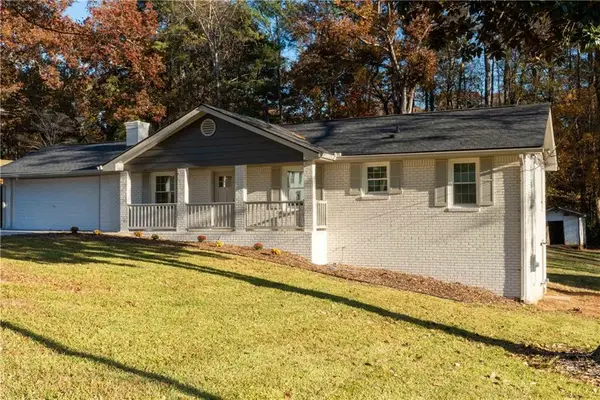 $395,000Active3 beds 2 baths1,823 sq. ft.
$395,000Active3 beds 2 baths1,823 sq. ft.4747 Nelda Drive, Atlanta, GA 30326
MLS# 7683898Listed by: NORLUXE REALTY ATLANTA - Coming Soon
 $375,000Coming Soon5 beds 4 baths
$375,000Coming Soon5 beds 4 baths1539 Venetian Drive Sw, Atlanta, GA 30311
MLS# 7683902Listed by: COLDWELL BANKER REALTY - New
 $185,000Active3 beds 1 baths1,025 sq. ft.
$185,000Active3 beds 1 baths1,025 sq. ft.1349 Kenilworth Drive Sw, Atlanta, GA 30310
MLS# 7683904Listed by: URBANSCAPE REALTY, INC. - New
 $225,000Active3 beds 2 baths1,312 sq. ft.
$225,000Active3 beds 2 baths1,312 sq. ft.2469 Romain Way, Atlanta, GA 30344
MLS# 7683905Listed by: URBANSCAPE REALTY, INC. - New
 $255,000Active3 beds 1 baths1,215 sq. ft.
$255,000Active3 beds 1 baths1,215 sq. ft.2838 Ben Hill Road, Atlanta, GA 30344
MLS# 7683906Listed by: URBANSCAPE REALTY, INC. - New
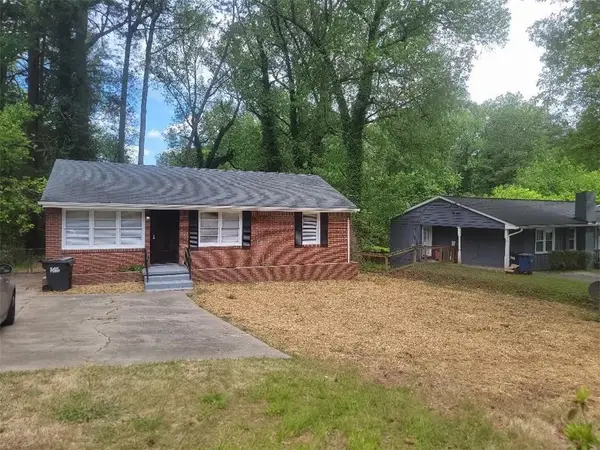 $190,000Active2 beds 1 baths960 sq. ft.
$190,000Active2 beds 1 baths960 sq. ft.2457 Old Colony Road, Atlanta, GA 30344
MLS# 7683907Listed by: URBANSCAPE REALTY, INC. - New
 $175,000Active3 beds 1 baths1,117 sq. ft.
$175,000Active3 beds 1 baths1,117 sq. ft.2516 Old Colony Road, Atlanta, GA 30344
MLS# 7683908Listed by: URBANSCAPE REALTY, INC. - New
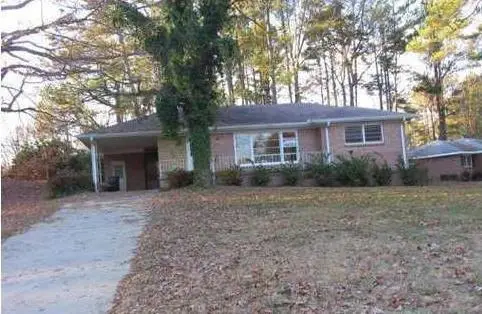 $225,000Active2 beds 1 baths1,182 sq. ft.
$225,000Active2 beds 1 baths1,182 sq. ft.2563 Graywall Street, Atlanta, GA 30344
MLS# 7683909Listed by: URBANSCAPE REALTY, INC.
