2834 Evans Woods Drive, Atlanta, GA 30340
Local realty services provided by:ERA Towne Square Realty, Inc.
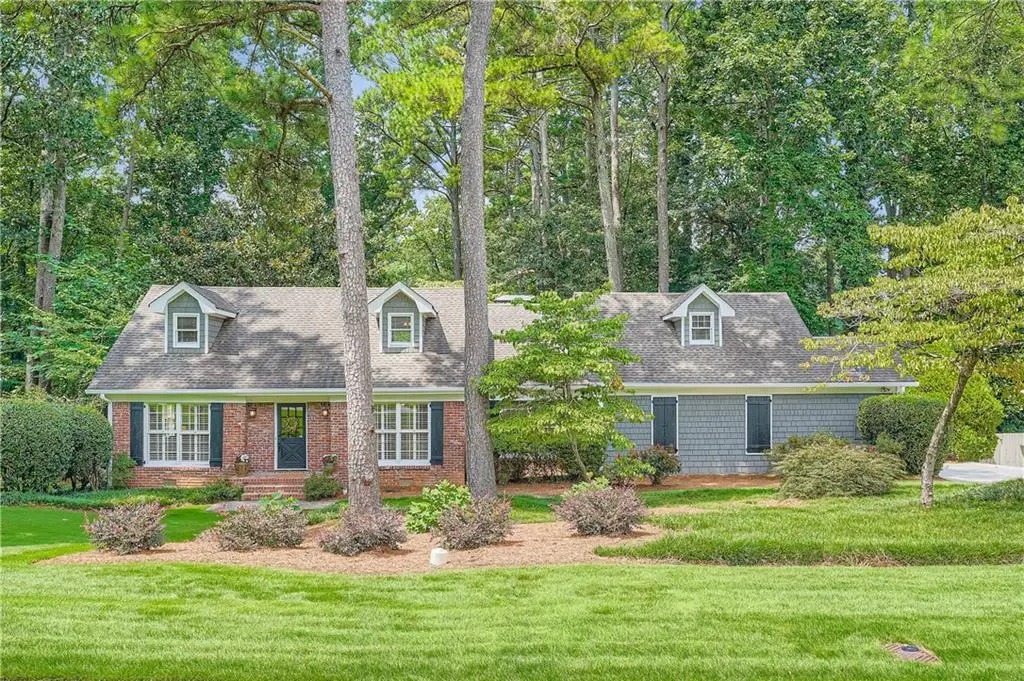
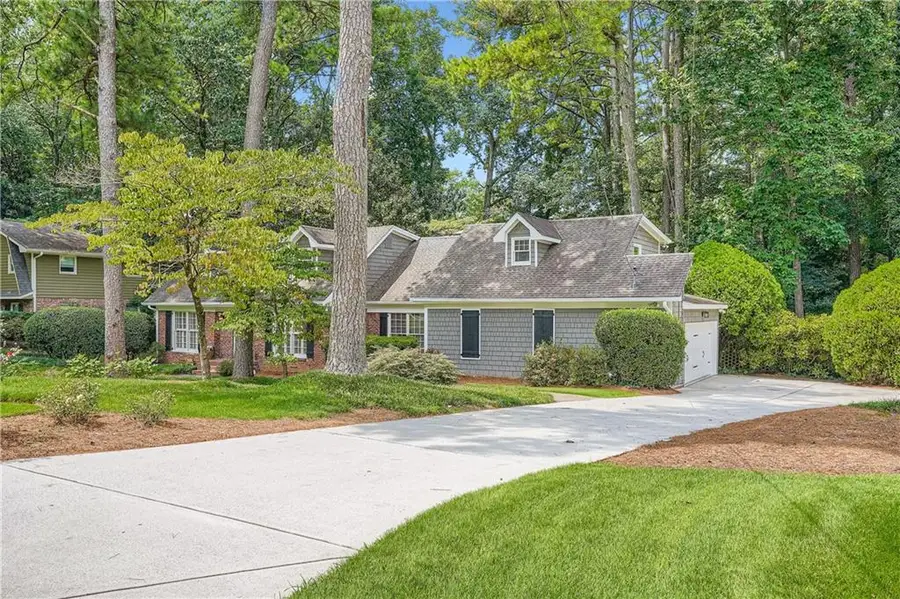
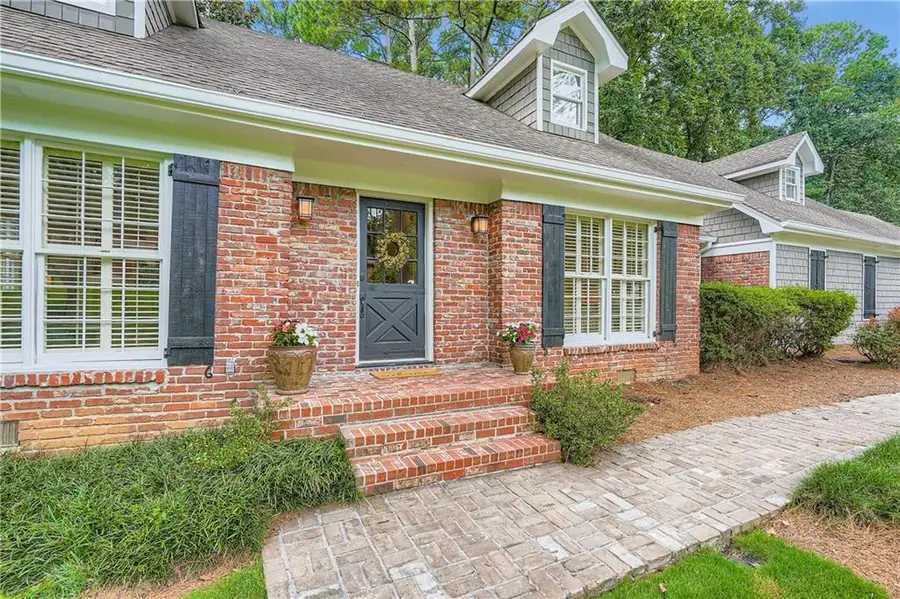
Listed by:sally english
Office:realty associates of atlanta, llc.
MLS#:7636133
Source:FIRSTMLS
Price summary
- Price:$610,000
- Price per sq. ft.:$226.68
About this home
Your search for the iconic American Dream Home ends here. Stop scrolling and explore this classic Cape Cod in a highly sought-after Atlanta neighborhood and a top-tier school district (Lakeside HS). You'll be just a one-block walk to the STEM and French Immersion Evansdale Elementary School and two blocks to the back entrance of Northumberland Swim Club for summer fun. Looking for a renovated kitchen, renovated baths, and a massive primary bedroom suite? This is it. Plus, a separate, free-standing, air-conditioned (and heated) artist's studio, writer's retreat, or home office awaits you in the backyard. Step inside and let's explore. The entire home features hardwood and ceramic tile floors, a dream for anyone with allergies, and there's a convenient main floor bedroom and full bath perfect for multi-generational living or a home office. The showstopper kitchen features detailed custom cabinets, stone countertops, a Frigidaire gas range, and a quiet Bosch dishwasher. Relax in the family room with its pegged hardwood floors, brick fireplace with gas logs and glass doors, and built-in bookcases, or step out onto the screened-in porch for casual entertaining. The mudroom between the family room and two-car garage features a private staircase leading directly to the primary suite. Upstairs, the layout is unique thanks to a new renovation. All the bedrooms have hardwood floors. The oversized first bedroom has space for a king-sized bed, sitting area, and two closets. A newly renovated hall bath features a walk-in shower and a custom vanity. The second bedroom is currently a home office, but it would also make a great nursery, playroom, or standard bedroom. Walk through this room to find the laundry area and a second entrance to the stunning new primary suite, which has a vaulted ceiling, walk-in closets, and an elegant new bathroom with a spacious walk-in shower and a double vanity with stone countertops. The unfinished basement with a walkout to the backyard is a blank slate for you to create your own special space, whether it's a home gym, craft room, or a media room. The beautifully landscaped and fenced-in backyard has a spacious wood deck for grilling and a screened porch for enjoying your morning coffee. IMPORTANT UPGRADES - Nest thermostats. Water line and sewer line were replaced (2022). Cast iron sewer pipe in the basement was removed and replaced with modern plastic pipe. Driveway has been replaced. Retaining wall and professional landscaping in 2018. Three HVAC Systems: Primary bedroom suite has a separate HVAC system (2022), Main floor floor HVAC replaced in 2024, Second floor system, Plus split HVAC system in Back Yard Studio. NEIGHBORHOOD FEATURES: Walk one block to Evansdale Elementary School (located on same street). Walk two blocks to the back entrance of Northumberland Swim Club with lots of activities and entertainment during summer vacation. Affordable neighborhood club with a summer swim team. Nottaway Swim and Tennis Club is also nearby. Henderson Park with youth soccer leagues, tennis, playground, walking trails, a lake, world class birdwatching (really – it’s a thing) and a community garden is just around the corner. Commuters will love being able to access I-85 inside the perimeter and the easy access to Buckhead, Midtown, downtown employment centers. Shopping and restaurants at nearby Embry Hills and Northlake Mall district. Main Street Tucker is just around the corner and gives a great hometown vibe to restaurants and shopping.
Emory-CDC-New Arthur Blank CHOA are an easy morning drive from this home. No interstate travel necessary. Evansdale Elementary is a Dual Language Immersion (DLI) school with a 50/50 model, half of a student's instructional time is in English and half is in French. Students are admitted by lottery in Kindergarten and continue in the program through the 5th grade.
Contact an agent
Home facts
- Year built:1965
- Listing Id #:7636133
- Updated:August 21, 2025 at 05:35 PM
Rooms and interior
- Bedrooms:4
- Total bathrooms:3
- Full bathrooms:3
- Living area:2,691 sq. ft.
Heating and cooling
- Cooling:Central Air
- Heating:Central, Natural Gas
Structure and exterior
- Roof:Composition
- Year built:1965
- Building area:2,691 sq. ft.
- Lot area:0.42 Acres
Schools
- High school:Lakeside - Dekalb
- Middle school:Henderson - Dekalb
- Elementary school:Evansdale
Utilities
- Water:Public, Water Available
- Sewer:Public Sewer, Sewer Available
Finances and disclosures
- Price:$610,000
- Price per sq. ft.:$226.68
- Tax amount:$9,288 (2024)
New listings near 2834 Evans Woods Drive
- New
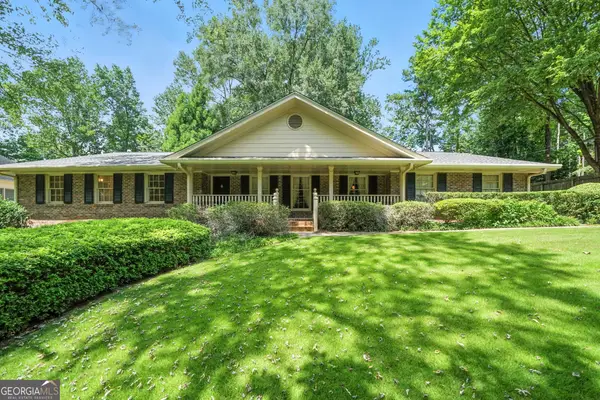 $719,000Active4 beds 4 baths
$719,000Active4 beds 4 baths2250 Chrysler Terrace Ne, Atlanta, GA 30345
MLS# 10588778Listed by: Chapman Hall Premier, Realtors - New
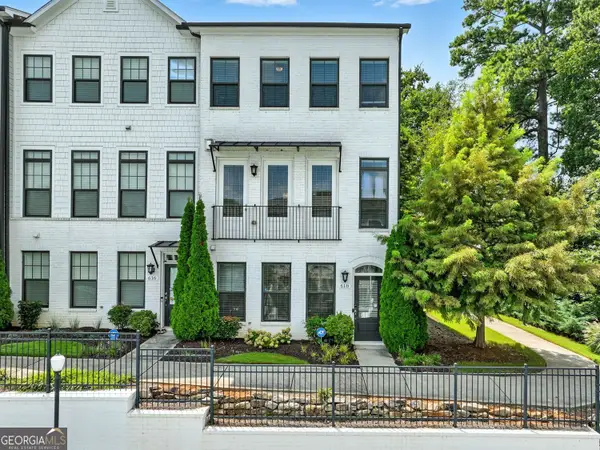 $584,900Active4 beds 4 baths1,880 sq. ft.
$584,900Active4 beds 4 baths1,880 sq. ft.618 Morning Glory Place Ne, Atlanta, GA 30324
MLS# 10588779Listed by: Hester & Associates - New
 $195,000Active1 beds 1 baths713 sq. ft.
$195,000Active1 beds 1 baths713 sq. ft.3655 Habersham Road Ne #370, Atlanta, GA 30305
MLS# 10588780Listed by: Keller Williams Realty - New
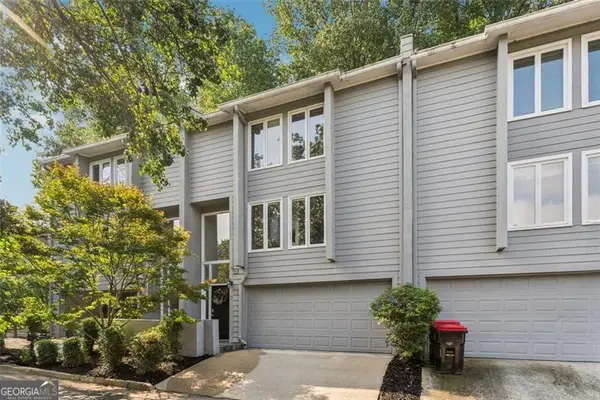 $525,000Active3 beds 3 baths2,188 sq. ft.
$525,000Active3 beds 3 baths2,188 sq. ft.4010 Roswell Road Ne #A2, Atlanta, GA 30342
MLS# 10588782Listed by: Compass - New
 $289,900Active3 beds 2 baths1,096 sq. ft.
$289,900Active3 beds 2 baths1,096 sq. ft.95 Thirkield Avenue Se, Atlanta, GA 30315
MLS# 10588789Listed by: Bolst, Inc. - New
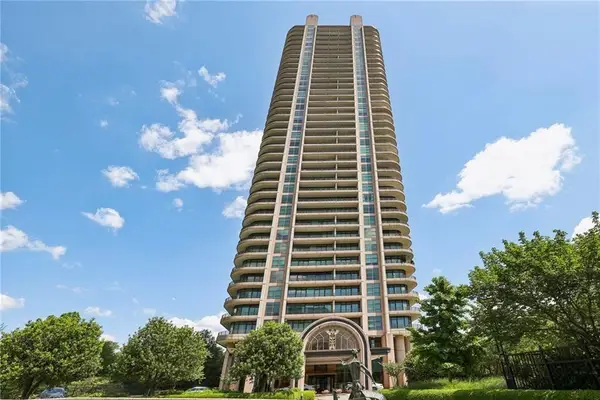 $749,000Active2 beds 3 baths2,262 sq. ft.
$749,000Active2 beds 3 baths2,262 sq. ft.750 Park Avenue Ne #6S, Atlanta, GA 30326
MLS# 7624792Listed by: RE/MAX AROUND ATLANTA REALTY - Coming Soon
 $549,000Coming Soon3 beds 3 baths
$549,000Coming Soon3 beds 3 baths1423 Lanvale Drive Sw, Atlanta, GA 30310
MLS# 7629931Listed by: KOMP REALTY, LLC. - New
 $195,000Active3 beds 3 baths1,902 sq. ft.
$195,000Active3 beds 3 baths1,902 sq. ft.2996 Jonesboro Road Se #D, Atlanta, GA 30354
MLS# 7633618Listed by: ORCHARD BROKERAGE LLC - New
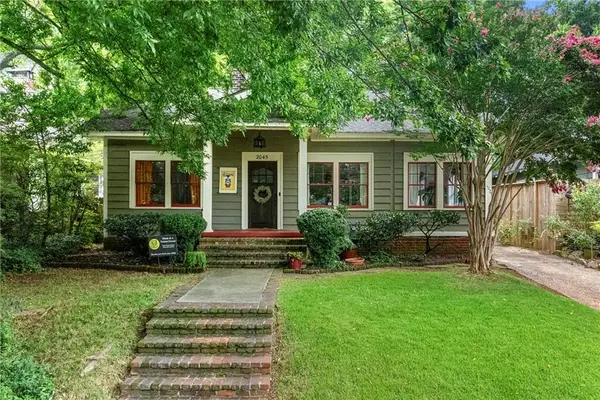 $550,000Active2 beds 2 baths1,324 sq. ft.
$550,000Active2 beds 2 baths1,324 sq. ft.2045 Robson Place Ne, Atlanta, GA 30317
MLS# 7636140Listed by: VALOR REALTY GROUP
