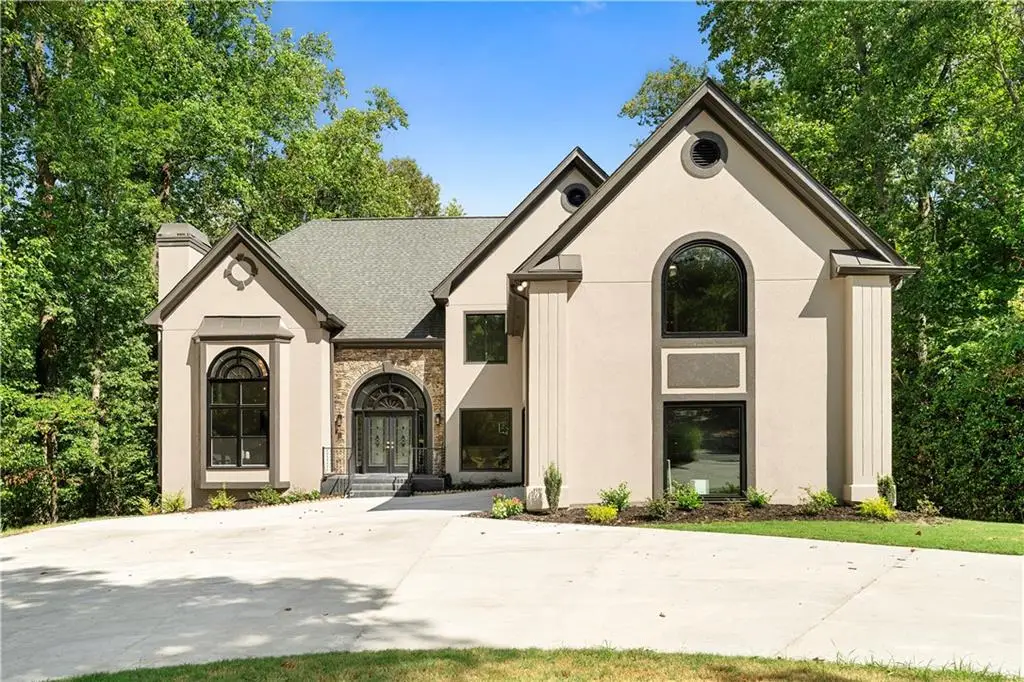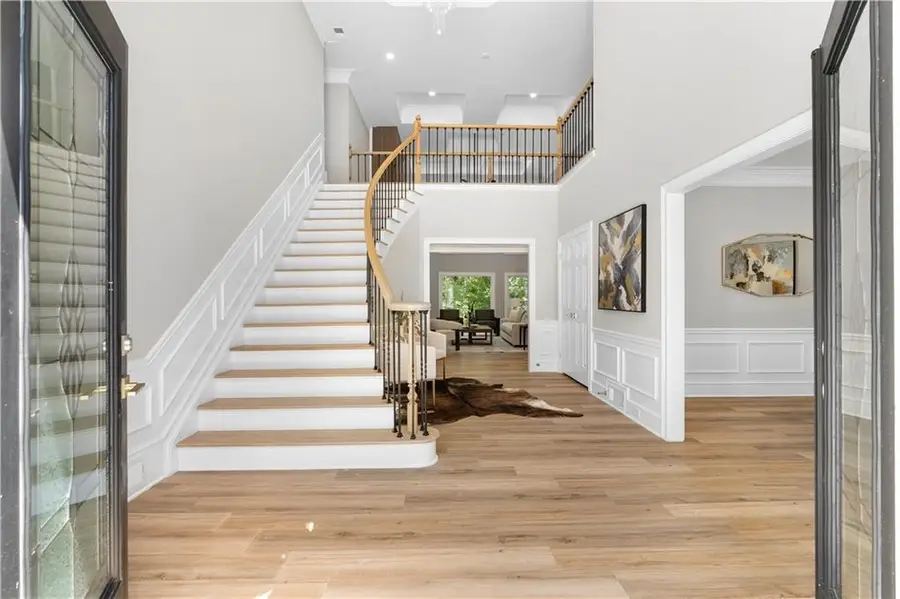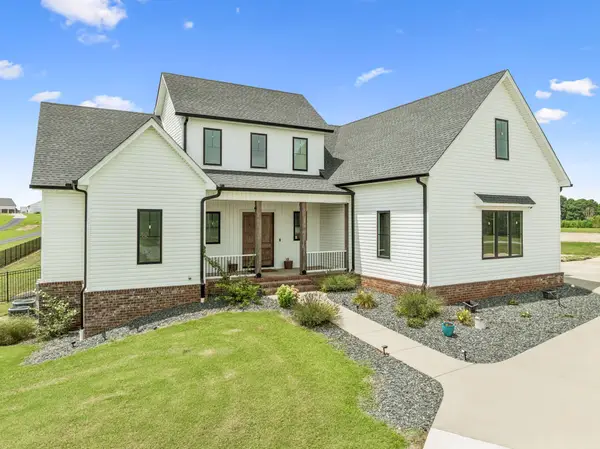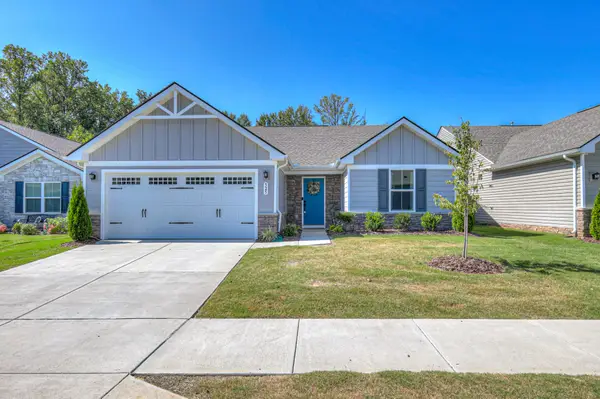2910 Coles Way, Atlanta, GA 30350
Local realty services provided by:ERA Towne Square Realty, Inc.



2910 Coles Way,Atlanta, GA 30350
$1,325,000
- 6 Beds
- 6 Baths
- 7,102 sq. ft.
- Single family
- Pending
Listed by:farida lalani
Office:virtual properties realty.net, llc.
MLS#:7622066
Source:FIRSTMLS
Price summary
- Price:$1,325,000
- Price per sq. ft.:$186.57
About this home
Experience the pinnacle of luxury living in this breathtaking estate, where expansive living space, refined craftsmanship, and timeless elegance converge. Situated in one of Sandy Springs’ most prestigious enclaves, this fully updated home seamlessly blends scale, style, and modern convenience.
Enter through grand double doors beneath a show-stopping chandelier into soaring ceilings, abundant natural light, and thoughtfully layered design. Wide-plank LVP flooring, night-glow ceiling lights, and remote-controlled smart fixtures create a sophisticated ambiance, while new windows and high-efficiency systems enhance comfort and performance. At the heart of the home, a stunning culinary centerpiece awaits—an artfully designed kitchen anchored by a statement waterfall island finished in premium quartz, Wi-Fi-enabled appliances, and custom cabinetry.
The expansive main-level owner’s suite offers a luxurious retreat with two separate vanities, an oversized shower, a deep soaking tub, and a generous walk-in closet. A stylish half bath and a large, well-appointed laundry room add everyday convenience. The main level also features a spacious formal dining and living room, along with a beautiful family room accented by large windows that flood the space with natural light.
Upstairs features a second master-sized suite, an additional spacious bedroom with an ensuite bath, and two more well-appointed bedrooms—offering flexibility, privacy, and comfort for family or guests.
The fully finished terrace level enhances the home’s versatility with a spacious bedroom featuring a walk-in closet, a full bath, a dedicated fitness room, a game room, a flexible additional room ideal as an office or guest space, and a living room centered around a beautiful stone fireplace. A temperature-controlled wine cellar—an understated luxury ideal for the private collector—and a second full kitchen complete the space, offering exceptional comfort for entertaining, extended stays, or multigenerational living.
Step outside to a fully fenced backyard oasis, where a heated pool and spa await—complete with brand-new equipment, app-controlled automation, and a pool robot for effortless upkeep. A multi-zone irrigation system and lush landscaping complete the serene setting.
Additional highlights include smart thermostats, two full kitchens, and a flowing layout ideal for both daily living and grand-scale entertaining. Located just minutes from shopping and dining, this extraordinary residence delivers elevated living in one of North Atlanta’s most coveted neighborhoods. HOA is not mandatory.
Contact an agent
Home facts
- Year built:1987
- Listing Id #:7622066
- Updated:August 13, 2025 at 09:40 PM
Rooms and interior
- Bedrooms:6
- Total bathrooms:6
- Full bathrooms:5
- Half bathrooms:1
- Living area:7,102 sq. ft.
Heating and cooling
- Cooling:Ceiling Fan(s), Central Air
- Heating:Central, Forced Air
Structure and exterior
- Roof:Composition, Shingle
- Year built:1987
- Building area:7,102 sq. ft.
- Lot area:0.97 Acres
Schools
- High school:North Springs
- Middle school:Sandy Springs
- Elementary school:Dunwoody Springs
Utilities
- Water:Public, Water Available
- Sewer:Public Sewer
Finances and disclosures
- Price:$1,325,000
- Price per sq. ft.:$186.57
- Tax amount:$10,510 (2024)
New listings near 2910 Coles Way
- New
 $1,395,000Active4 beds 5 baths5,139 sq. ft.
$1,395,000Active4 beds 5 baths5,139 sq. ft.5296 Cross Plains Rd, White House, TN 37188
MLS# 2974186Listed by: FRIDRICH & CLARK REALTY - New
 $375,000Active3 beds 2 baths1,776 sq. ft.
$375,000Active3 beds 2 baths1,776 sq. ft.381 Streamview Dr, White House, TN 37188
MLS# 2973898Listed by: KELLER WILLIAMS REALTY MT. JULIET - New
 $359,900Active3 beds 3 baths1,790 sq. ft.
$359,900Active3 beds 3 baths1,790 sq. ft.112 E Winterberry Trl, White House, TN 37188
MLS# 2973558Listed by: BENCHMARK REALTY, LLC - New
 $480,466Active5 beds 4 baths2,846 sq. ft.
$480,466Active5 beds 4 baths2,846 sq. ft.3092 Ventura Ave, White House, TN 37188
MLS# 2973636Listed by: THE NEW HOME GROUP, LLC - New
 $369,500Active3 beds 2 baths1,408 sq. ft.
$369,500Active3 beds 2 baths1,408 sq. ft.525 Streamview Dr, White House, TN 37188
MLS# 2973358Listed by: COMPASS - New
 $459,900Active3 beds 2 baths2,223 sq. ft.
$459,900Active3 beds 2 baths2,223 sq. ft.113 Clarice Ct, White House, TN 37188
MLS# 2973305Listed by: COMPASS - New
 $319,990Active3 beds 2 baths1,402 sq. ft.
$319,990Active3 beds 2 baths1,402 sq. ft.6532 Japonica Lane, White House, TN 37188
MLS# 2973217Listed by: D.R. HORTON  $495,819Active5 beds 4 baths2,846 sq. ft.
$495,819Active5 beds 4 baths2,846 sq. ft.3081 Ventura Ave, White House, TN 37188
MLS# 2964090Listed by: THE NEW HOME GROUP, LLC- New
 $319,990Active3 beds 2 baths1,402 sq. ft.
$319,990Active3 beds 2 baths1,402 sq. ft.6494 Japonica Lane, White House, TN 37188
MLS# 2973015Listed by: D.R. HORTON - New
 Listed by ERA$448,000Active3 beds 3 baths2,270 sq. ft.
Listed by ERA$448,000Active3 beds 3 baths2,270 sq. ft.213 Lone Oak Dr, White House, TN 37188
MLS# 2972840Listed by: RELIANT REALTY ERA POWERED
