2950 Mount Wilkinson Parkway Se #1005, Atlanta, GA 30339
Local realty services provided by:ERA Towne Square Realty, Inc.
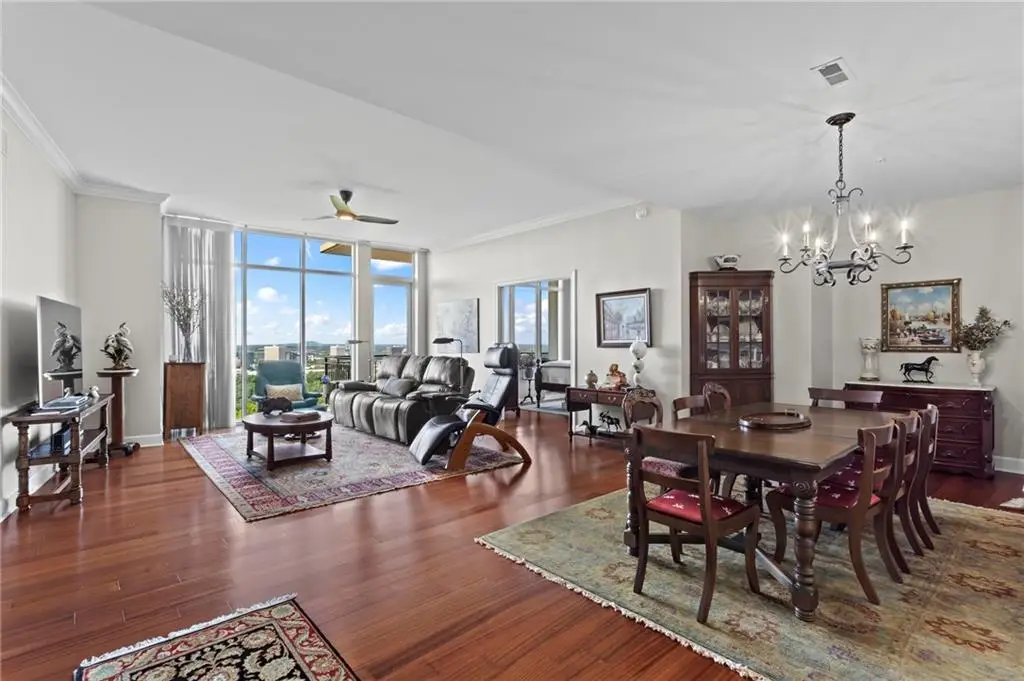
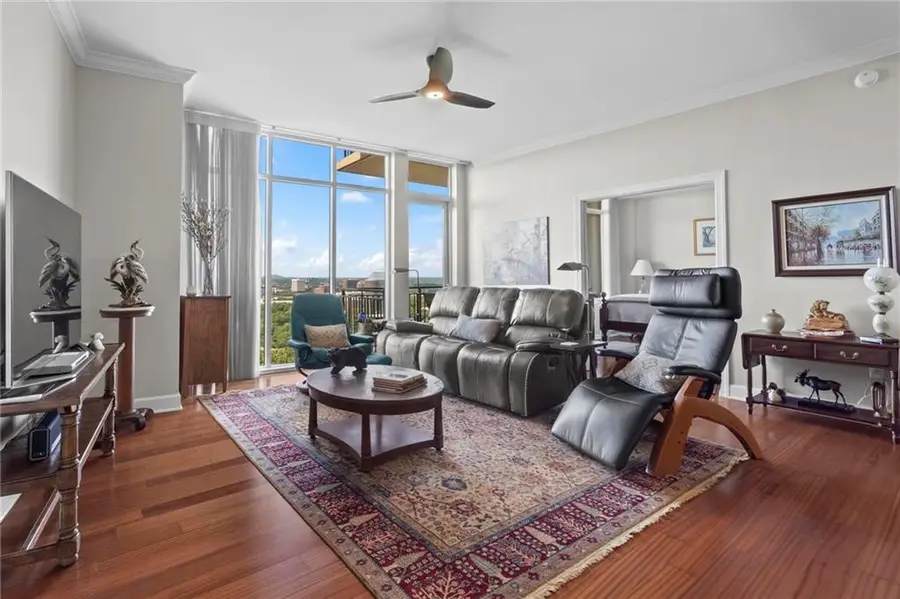

2950 Mount Wilkinson Parkway Se #1005,Atlanta, GA 30339
$1,150,000
- 2 Beds
- 3 Baths
- 2,281 sq. ft.
- Condominium
- Active
Listed by:lori ethridge
Office:dorsey alston realtors
MLS#:7620323
Source:FIRSTMLS
Price summary
- Price:$1,150,000
- Price per sq. ft.:$504.16
- Monthly HOA dues:$1,065
About this home
Situated atop the highest point inside the perimeter, One Vinings Mountain is considered one of the most luxurious condominium properties in Cobb County. The lobby and resident hallways have recently undergone impressive renovations and the results are stunning! Come discover this seamless blend of elegance, utility, and convenience in this resort-style property. The "Norman" floor plan is located on one of the penthouse levels, and is the largest 2 bedroom, 2.5 bathroom floor plan (including an in-home office) in the building. The visual impact of the floor to ceiling windows is something to behold as the transoms allow for maximum amounts of natural light. The spacious balcony offers breathtaking views of the rolling hills of north Georgia. The large kitchen with a walk in pantry, has been enhanced with pristine quartz countertops and new GE Profile oven and microwave. To top it all off . . . this incredible condo comes with a coveted temperature controlled 15x6.5 storage unit on the garage level and two assigned parking spaces. In addition, the unparalleled amenities include a fulltime concierge, infinity pool, fitness room, private massage room, woodworking room, board room, billiard room, golf simulator, catering kitchen adjacent to a large gathering room for welcoming guests, a covered grilling area with outdoor fireplace and TV, an EV charging station, a dog park, and two suites for additional overnight guests. You cannot beat the location of One Vinings Mountain for quick and easy access to major highways, to convenient shopping and dining in Vinings Jubilee, to Truist Park and The Battery, to the Chattahoochee River walking/biking trails, as well as to Hartsfield-Jackson International Airport. One Vinings Mountain has it ALL (except high property taxes!) Isn't it time you called One Vinings Mountain "home"?
Contact an agent
Home facts
- Year built:2006
- Listing Id #:7620323
- Updated:August 03, 2025 at 01:22 PM
Rooms and interior
- Bedrooms:2
- Total bathrooms:3
- Full bathrooms:2
- Half bathrooms:1
- Living area:2,281 sq. ft.
Heating and cooling
- Cooling:Ceiling Fan(s), Central Air
- Heating:Central, Electric
Structure and exterior
- Roof:Composition
- Year built:2006
- Building area:2,281 sq. ft.
- Lot area:0.03 Acres
Schools
- High school:Campbell
- Middle school:Campbell
- Elementary school:Teasley
Utilities
- Water:Public, Water Available
- Sewer:Public Sewer, Sewer Available
Finances and disclosures
- Price:$1,150,000
- Price per sq. ft.:$504.16
- Tax amount:$3,879 (2024)
New listings near 2950 Mount Wilkinson Parkway Se #1005
- New
 $375,000Active1 beds 1 baths898 sq. ft.
$375,000Active1 beds 1 baths898 sq. ft.1023 Juniper Street Ne #203, Atlanta, GA 30309
MLS# 7594560Listed by: FIV REALTY CO GA, LLC - New
 $625,000Active3 beds 4 baths1,896 sq. ft.
$625,000Active3 beds 4 baths1,896 sq. ft.1970 Dekalb Avenue Ne #2, Atlanta, GA 30307
MLS# 7619550Listed by: KELLER WILLIAMS REALTY INTOWN ATL - New
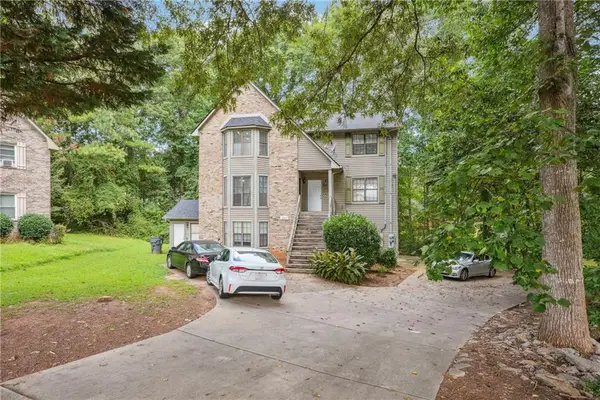 $450,000Active-- beds -- baths
$450,000Active-- beds -- baths5794 Sheldon Court, Atlanta, GA 30349
MLS# 7626976Listed by: CORNERSTONE REAL ESTATE PARTNERS, LLC - New
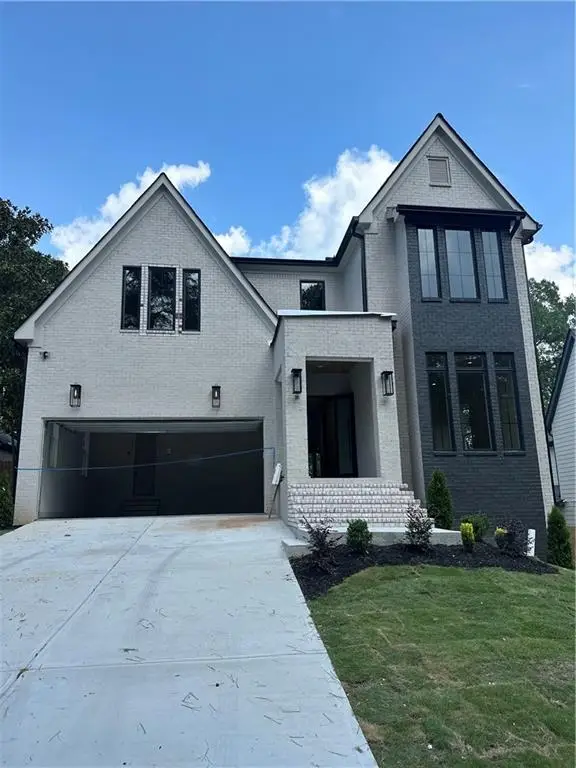 $1,595,000Active5 beds 6 baths3,700 sq. ft.
$1,595,000Active5 beds 6 baths3,700 sq. ft.3183 Clairwood Terrace, Atlanta, GA 30341
MLS# 7628399Listed by: COMPASS - New
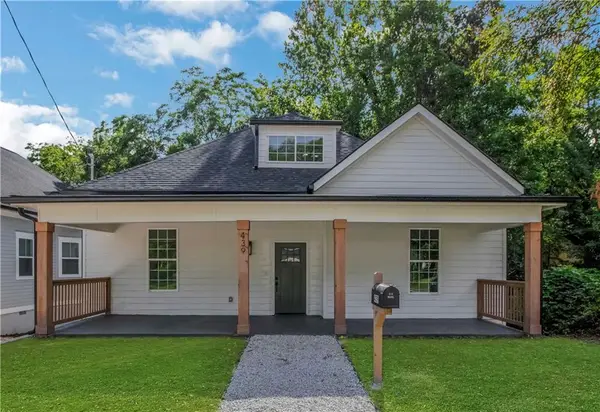 $425,000Active4 beds 4 baths2,309 sq. ft.
$425,000Active4 beds 4 baths2,309 sq. ft.439 James P Brawley Drive Nw, Atlanta, GA 30318
MLS# 7629069Listed by: VIRTUAL PROPERTIES REALTY.COM - New
 $329,000Active5 beds 2 baths2,800 sq. ft.
$329,000Active5 beds 2 baths2,800 sq. ft.177 Oakcliff Court, Atlanta, GA 30331
MLS# 7631191Listed by: WYND REALTY LLC - New
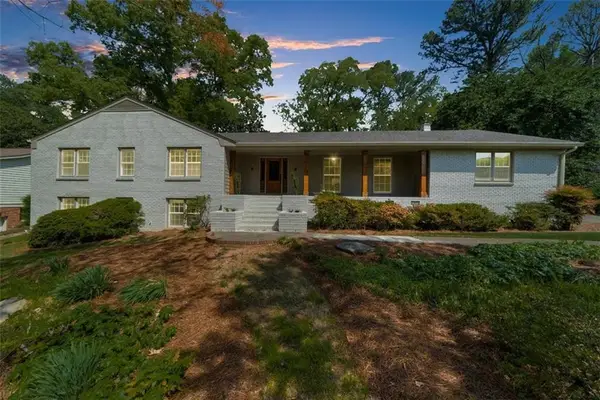 $1,035,000Active4 beds 4 baths4,865 sq. ft.
$1,035,000Active4 beds 4 baths4,865 sq. ft.7300 Wynhill Drive, Atlanta, GA 30328
MLS# 7631737Listed by: COLDWELL BANKER REALTY - New
 $525,000Active2 beds 2 baths1,495 sq. ft.
$525,000Active2 beds 2 baths1,495 sq. ft.77 Peachtree Memorial Drive Nw #2, Atlanta, GA 30309
MLS# 7632735Listed by: HOME REGISTER ATLANTA - Coming Soon
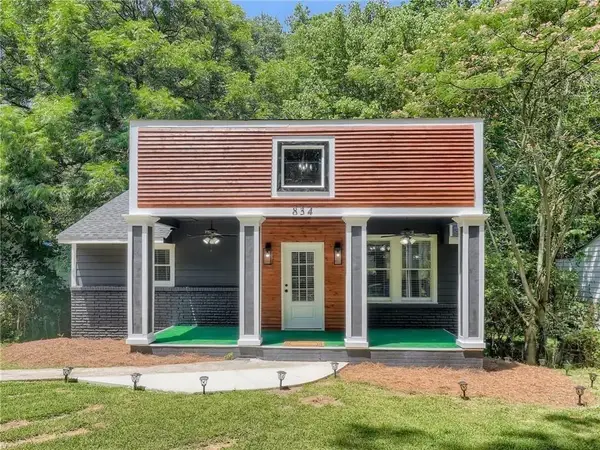 $305,000Coming Soon3 beds 2 baths
$305,000Coming Soon3 beds 2 baths834 Woods Drive Nw, Atlanta, GA 30318
MLS# 7632759Listed by: MARK SPAIN REAL ESTATE - Coming Soon
 $559,000Coming Soon2 beds 3 baths
$559,000Coming Soon2 beds 3 baths892 Piedmont Avenue Ne #D, Atlanta, GA 30309
MLS# 7632763Listed by: ATLANTA FINE HOMES SOTHEBY'S INTERNATIONAL
