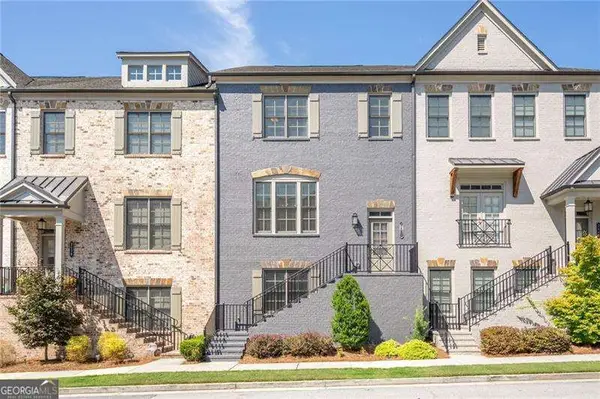2950 Mount Wilkinson Parkway Se #607, Atlanta, GA 30339
Local realty services provided by:ERA Towne Square Realty, Inc.
Listed by: juli owens404-434-7117
Office: atlanta fine homes sotheby's international
MLS#:7616287
Source:FIRSTMLS
Price summary
- Price:$1,150,000
- Price per sq. ft.:$557.44
- Monthly HOA dues:$982
About this home
Luxury Living in Vinings on top of the highest point inside the perimeter – Rare Clifton Floor Plan awaits. Welcome to Unit 607 at One Vinings Mountain, Atlanta’s premier luxury high-rise community. This rarely available Clifton floor plan offers 3 bedrooms, 3 bathrooms, and 2,063 square feet of single-level
living with an open-concept design. Oversized primary suite with sitting area, spa-inspired bathroom featuring a soaking tub, separate shower, and a custom walk-in closet. Secondary bedroom ensuite for ultimate comfort and privacy. A third bedroom offers flex space for an office. Open concept chef's
kitchen makes entertaining seamless. Stone countertops, gas cooktop, stainless steel appliances, pantry and breakfast bar. Freshly painted, newly installed carpet in all bedrooms plus elegant hardwood flooring in main living areas. Spacious balcony with treetop views, perfect for morning coffee or evening unwinding. Resort-Style Amenities - Recently underwent extensive common area renovations, elevating the standard of luxury living. Residents enjoy an unmatched suite of amenities, including an infinity pool with skyline views. Concierge services & 24/7 security State-of-the-art fitness center, golf cage, massage room, and library with a billiard table. Multiple entertaining spaces: clubroom, sky lounge with catering kitchen and bar, BBQ pavilion with gazebo,
garden room, and conference facilities. Business center, workshop, wine cellar, and guest suites for visiting family and friends. Pet park and impeccably landscaped grounds. Nestled in Vinings, this community offers Cobb County taxes with unbeatable access to Atlanta’s best destinations. Just
minutes from Vinings Jubilee shops, The Battery/Truist Park, incredible restaurants, minutes from Chattahoochee, plus quick routes to I-285, I-75, Buckhead, Midtown, and Hartsfield-Jackson Airport.
This home is perfectly suited for those seeking lock-and-leave convenience, downsizers craving space
without maintenance, professionals who value proximity to Atlanta’s business districts, and buyers
wanting resort-style amenities in a secure, well-established community.
Contact an agent
Home facts
- Year built:2006
- Listing ID #:7616287
- Updated:December 31, 2025 at 03:33 AM
Rooms and interior
- Bedrooms:3
- Total bathrooms:3
- Full bathrooms:3
- Living area:2,063 sq. ft.
Heating and cooling
- Cooling:Ceiling Fan(s), Central Air
- Heating:Central, Electric, Forced Air
Structure and exterior
- Roof:Concrete
- Year built:2006
- Building area:2,063 sq. ft.
- Lot area:0.03 Acres
Schools
- High school:Campbell
- Middle school:Campbell
- Elementary school:Teasley
Utilities
- Water:Public, Water Available
- Sewer:Public Sewer, Sewer Available
Finances and disclosures
- Price:$1,150,000
- Price per sq. ft.:$557.44
- Tax amount:$10,196 (2024)
New listings near 2950 Mount Wilkinson Parkway Se #607
- New
 $135,000Active3 beds 1 baths840 sq. ft.
$135,000Active3 beds 1 baths840 sq. ft.467 Park Valley Drive Nw, Atlanta, GA 30318
MLS# 10666068Listed by: Azure Realty - New
 $305,000Active-- beds -- baths
$305,000Active-- beds -- baths1330 Allene Avenue Sw, Atlanta, GA 30310
MLS# 10666104Listed by: Virtual Properties Realty.com - Coming Soon
 $1,050,000Coming Soon2 beds 2 baths
$1,050,000Coming Soon2 beds 2 baths989 Amsterdam Avenue Ne, Atlanta, GA 30306
MLS# 10666038Listed by: Ansley Real Estate - New
 $499,900Active-- beds -- baths
$499,900Active-- beds -- baths474 Sunset Avenue Nw, Atlanta, GA 30318
MLS# 7699269Listed by: EXP REALTY, LLC. - New
 $3,250,000Active7 beds 10 baths9,325 sq. ft.
$3,250,000Active7 beds 10 baths9,325 sq. ft.105 Kingston Manor, Atlanta, GA 30342
MLS# 7699271Listed by: ATLANTA FINE HOMES SOTHEBY'S INTERNATIONAL - New
 $675,000Active4 beds 4 baths2,856 sq. ft.
$675,000Active4 beds 4 baths2,856 sq. ft.2440 Skyland Way Ne, Atlanta, GA 30319
MLS# 10665997Listed by: Atlanta Communities - New
 $395,000Active2 beds 2 baths1,223 sq. ft.
$395,000Active2 beds 2 baths1,223 sq. ft.3324 Peachtree Road Ne #1018, Atlanta, GA 30326
MLS# 7696534Listed by: ATLANTA COMMUNITIES - Coming Soon
 $1,775,000Coming Soon4 beds 4 baths
$1,775,000Coming Soon4 beds 4 baths1375 Middlesex Avenue Ne, Atlanta, GA 30306
MLS# 7697539Listed by: COMPASS - New
 $575,000Active2 beds 3 baths1,542 sq. ft.
$575,000Active2 beds 3 baths1,542 sq. ft.793 Inman Mews Drive Ne, Atlanta, GA 30307
MLS# 7699249Listed by: TRATON HOMES REALTY, INC. - Coming Soon
 $275,000Coming Soon2 beds 2 baths
$275,000Coming Soon2 beds 2 baths603 Wedgewood Way, Atlanta, GA 30350
MLS# 7699255Listed by: KELLER WILLIAMS REALTY COMMUNITY PARTNERS
