2950 Mount Wilkinson Parkway Se #613, Vinings, GA 30339
Local realty services provided by:ERA Sunrise Realty
2950 Mount Wilkinson Parkway Se #613,Atlanta, GA 30339
$875,000
- 2 Beds
- 3 Baths
- 1,829 sq. ft.
- Condominium
- Pending
Listed by: elizabeth bairstow404-654-0343
Office: atlanta fine homes sotheby's international
MLS#:7669392
Source:FIRSTMLS
Price summary
- Price:$875,000
- Price per sq. ft.:$478.4
- Monthly HOA dues:$890
About this home
Your unicorn awaits! This is the only one-level, two-bedroom condo in all of Vinings with 2 deeded parking spaces near your front door, skyline views, and 2 completely renovated hotel-style bathrooms with frameless glass showers, heated floors, and designer finishes. Located at One Vinings Mountain, this renovated home also features a sleek kitchen with granite counters, induction cooktop, touch faucet, and a custom walk-in pantry, plus wide-plank flooring, blackout drapes, an additional half bath, custom closets, newer HVAC, and a private storage unit. The buildings resort-style amenities that have been tastefully redone include a heated infinity-edge pool and spa, fitness center with city views, club lounges, golf simulator, wine cellar, library, billiard room, and outdoor grilling area with fireplace and lush gardens. Residents also have access to a pet park, two guest suites, conference and garden rooms, a workshop, and complimentary coffee bar. The building offers 24/7 security, a full-time concierge, and gated parking. A true lock-and-leave lifestyle in one of Atlanta's most sought-after luxury high-rises, with a $4,000 preferred lender credit available. Several photos in the listing are virtually staged and photo 4 is rendering of the kitchen in white.
Contact an agent
Home facts
- Year built:2006
- Listing ID #:7669392
- Updated:December 19, 2025 at 08:16 AM
Rooms and interior
- Bedrooms:2
- Total bathrooms:3
- Full bathrooms:2
- Half bathrooms:1
- Living area:1,829 sq. ft.
Heating and cooling
- Cooling:Ceiling Fan(s), Central Air
- Heating:Central, Electric
Structure and exterior
- Year built:2006
- Building area:1,829 sq. ft.
- Lot area:0.03 Acres
Schools
- High school:Campbell
- Middle school:Campbell
- Elementary school:Teasley
Utilities
- Water:Public
- Sewer:Public Sewer
Finances and disclosures
- Price:$875,000
- Price per sq. ft.:$478.4
- Tax amount:$2,171 (2025)
New listings near 2950 Mount Wilkinson Parkway Se #613
- New
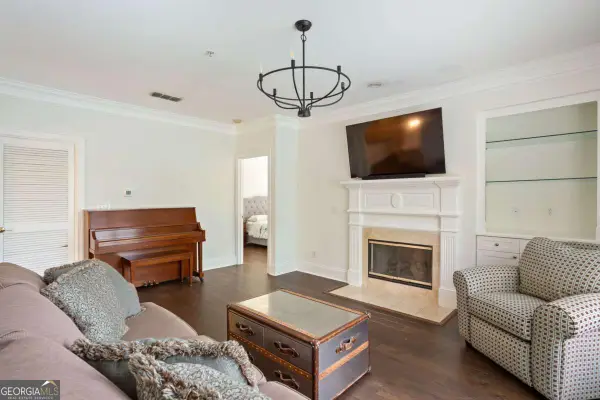 $295,000Active2 beds 2 baths1,339 sq. ft.
$295,000Active2 beds 2 baths1,339 sq. ft.4100 Paces Walk Se #2203, Atlanta, GA 30339
MLS# 10659970Listed by: Keller Williams Realty 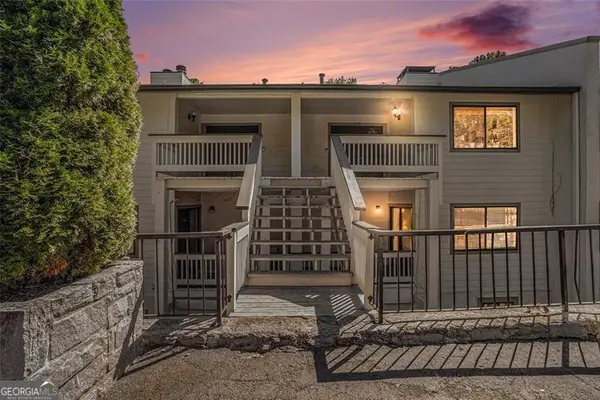 $435,000Active4 beds 4 baths2,318 sq. ft.
$435,000Active4 beds 4 baths2,318 sq. ft.3813 Paces Ferry West Se, Atlanta, GA 30339
MLS# 10656074Listed by: Keller Williams Rlty Cityside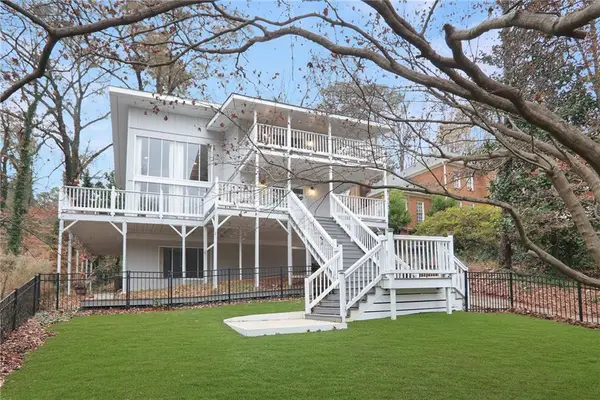 $759,000Active5 beds 3 baths3,268 sq. ft.
$759,000Active5 beds 3 baths3,268 sq. ft.4146 Brookview Drive Se, Atlanta, GA 30339
MLS# 7689998Listed by: ATLANTA FINE HOMES SOTHEBY'S INTERNATIONAL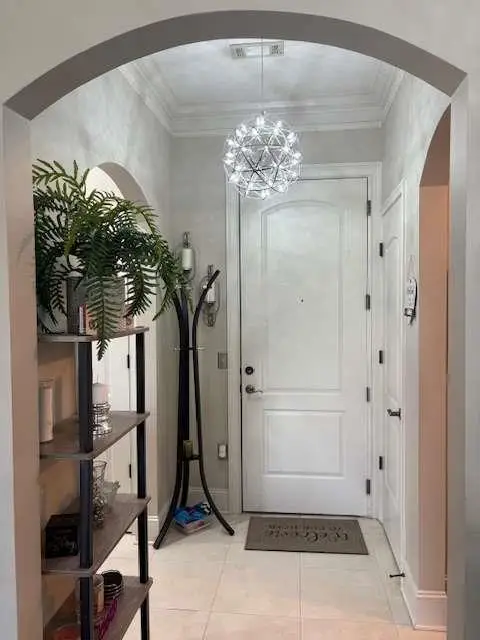 $365,000Active1 beds 1 baths1,021 sq. ft.
$365,000Active1 beds 1 baths1,021 sq. ft.3621 Vinings Slope, Atlanta, GA 30339
MLS# 7690473Listed by: KELLER WILLIAMS REALTY WEST ATLANTA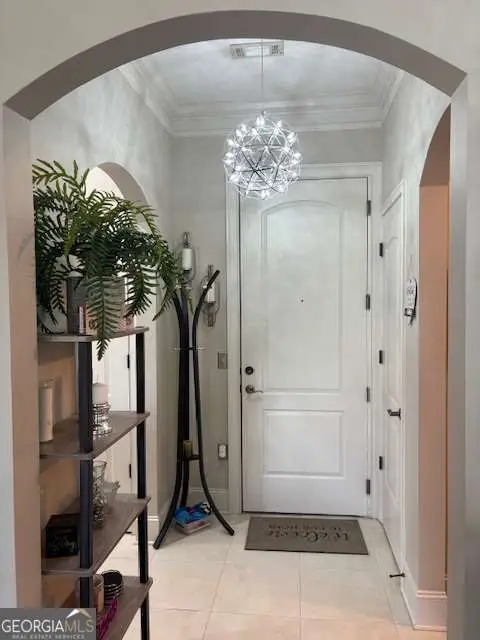 $365,000Active1 beds 1 baths1,021 sq. ft.
$365,000Active1 beds 1 baths1,021 sq. ft.3621 Vinings Slope Se #2525, Atlanta, GA 30339
MLS# 10654611Listed by: Keller Williams West Atlanta- Open Sun, 2 to 5pm
 $2,600,000Active5 beds 7 baths7,867 sq. ft.
$2,600,000Active5 beds 7 baths7,867 sq. ft.4238 Paces Ferry Road Se, Atlanta, GA 30339
MLS# 10648085Listed by: Homesmart Realty Partners  $529,000Active3 beds 4 baths2,014 sq. ft.
$529,000Active3 beds 4 baths2,014 sq. ft.2435 Folly Lane Se, Atlanta, GA 30339
MLS# 10647588Listed by: Redfin Corporation $250,000Active2 beds 2 baths1,181 sq. ft.
$250,000Active2 beds 2 baths1,181 sq. ft.3470 Essex Avenue #82, Atlanta, GA 30339
MLS# 10647477Listed by: The Rezerve $289,900Active2 beds 2 baths1,370 sq. ft.
$289,900Active2 beds 2 baths1,370 sq. ft.2400 Cumberland Parkway Se #613, Atlanta, GA 30339
MLS# 7682898Listed by: COMPASS $165,000Active1 beds 1 baths
$165,000Active1 beds 1 baths3120 Seven Pines Court #205, Atlanta, GA 30339
MLS# 10646577Listed by: THE SANDERS TEAM REAL ESTATE
