2960 Sylvan Ramble Road Ne, Atlanta, GA 30345
Local realty services provided by:ERA Kings Bay Realty
Upcoming open houses
- Sun, Sep 2802:00 pm - 05:00 pm
Listed by:zac pasmanick
Office:re/max metro atlanta cityside
MLS#:10598387
Source:METROMLS
Price summary
- Price:$750,000
About this home
Welcome to this beautifully maintained home in the ever-popular Briarmoor Manor neighborhood. Set on a little over .50 acre of landscaped grounds with four season blooms, this property is designed for comfort, entertaining, and everyday living. The flexible first-level suite offers a spacious bedroom with walk-in closet and en-suite bath-ideal as a primary retreat or private guest quarters. A large laundry room is also conveniently located on this level. The main floor features a light-filled living room, dining room, updated kitchen, powder room, and a generous fireside family room perfect for gatherings. Upstairs you'll find three additional bedrooms and a generously sized bath. The true highlight of this home is the incredible outdoor living space. A commercial-grade "mountain lodge" porch off of the fireside family room boasts soaring 16-foot ceilings, a stone fireplace, three zones of lighting, dual TV setup, and a full outdoor kitchen complete with a 6-burner Napoleon Professional natural gas grill, side burner, wine fridge, and natural gas heater-just in time for football season. A 6-person Jacuzzi hot tub with UV filtration system adds year-round relaxation, while the 10x10 playhouse and expansive parking for 10+ vehicles (or RV) make entertaining easy. Additional features include a large woodworking workshop with 20Amp and 220V sub panel, encapsulated crawl space with dehumidifier, and double-pane windows throughout. Briarmoor Manor offers a neighborhood pool with a swim team, and the location provides quick access to I-85, I-285, Emory, CDC, Oak Grove Village shops, restaurants, and parks. This home blends space, function, and lifestyle-ready to welcome its next owners.
Contact an agent
Home facts
- Year built:1956
- Listing ID #:10598387
- Updated:September 28, 2025 at 10:47 AM
Rooms and interior
- Bedrooms:4
- Total bathrooms:3
- Full bathrooms:2
- Half bathrooms:1
Heating and cooling
- Cooling:Ceiling Fan(s), Central Air
- Heating:Central, Forced Air, Natural Gas
Structure and exterior
- Roof:Composition
- Year built:1956
- Lot area:0.62 Acres
Schools
- High school:Lakeside
- Middle school:Henderson
- Elementary school:Hawthorne
Utilities
- Water:Public
- Sewer:Public Sewer
Finances and disclosures
- Price:$750,000
- Tax amount:$8,113 (2024)
New listings near 2960 Sylvan Ramble Road Ne
- New
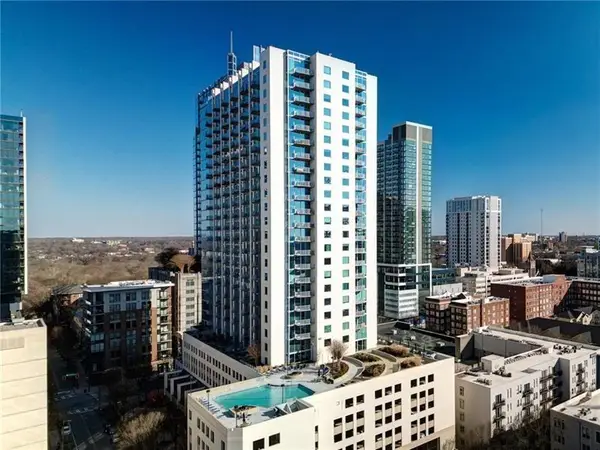 $439,900Active2 beds 2 baths1,193 sq. ft.
$439,900Active2 beds 2 baths1,193 sq. ft.860 Peachtree Street Ne #917, Atlanta, GA 30308
MLS# 7655713Listed by: ANSLEY REAL ESTATE| CHRISTIE'S INTERNATIONAL REAL ESTATE - New
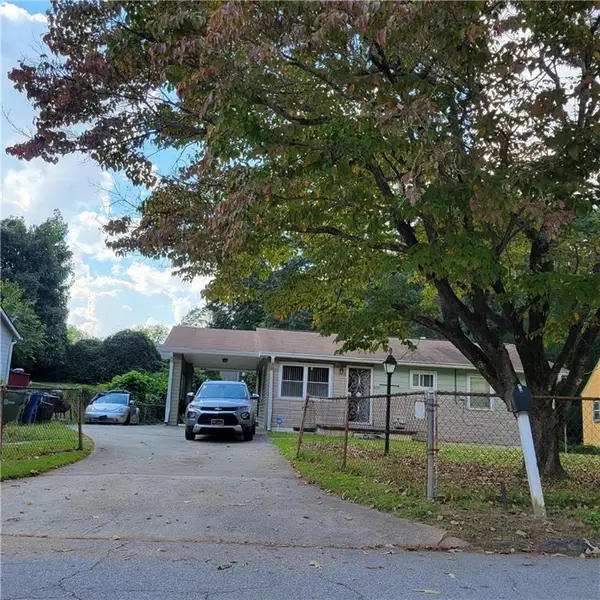 $250,000Active3 beds 2 baths1,114 sq. ft.
$250,000Active3 beds 2 baths1,114 sq. ft.856 Margaret Place Nw, Atlanta, GA 30318
MLS# 7656497Listed by: HOMESMART - New
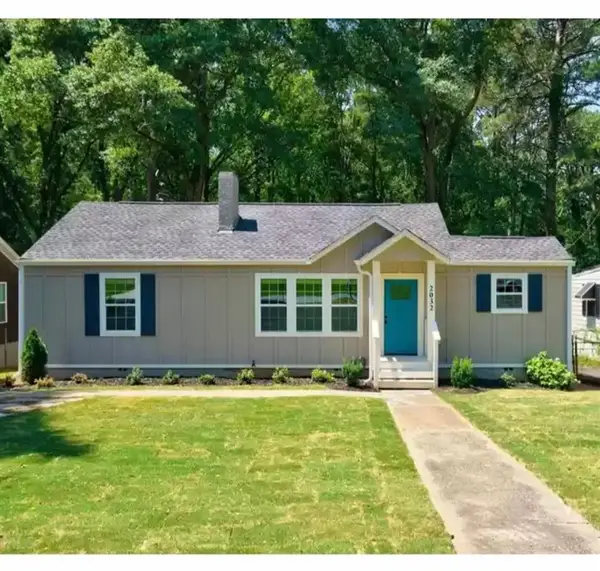 $350,000Active3 beds 2 baths1,247 sq. ft.
$350,000Active3 beds 2 baths1,247 sq. ft.2032 North Avenue Nw, Atlanta, GA 30318
MLS# 7656743Listed by: HOMESMART - New
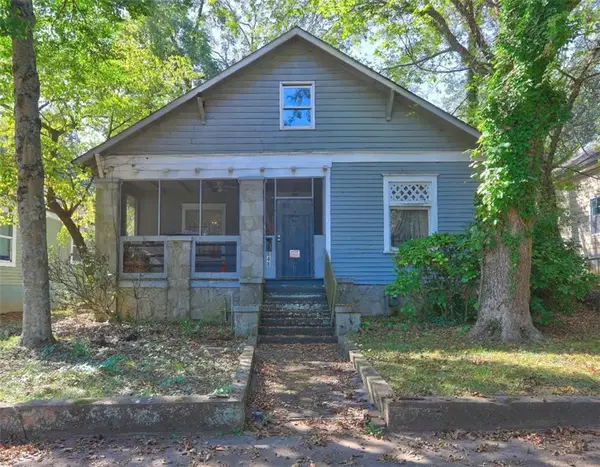 $238,500Active3 beds 2 baths
$238,500Active3 beds 2 baths648 Erin Avenue, Atlanta, GA 30310
MLS# 7656731Listed by: KELLER WILLIAMS REALTY ATL PART - New
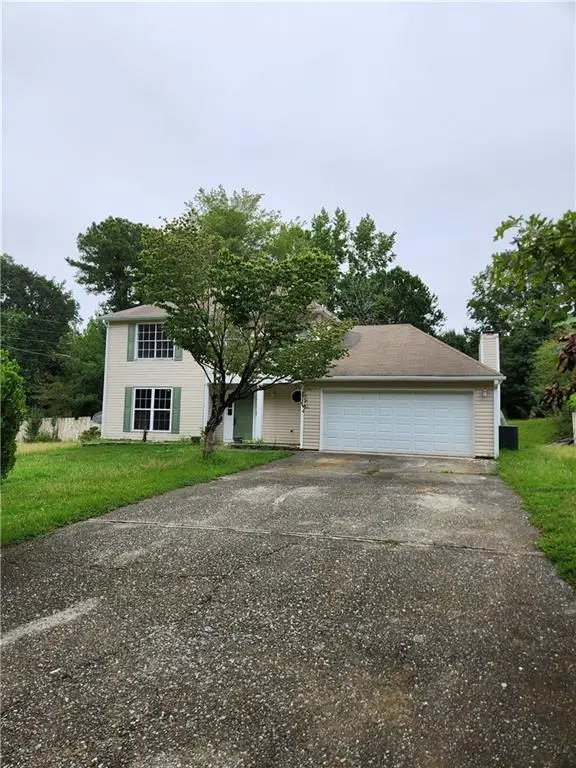 $285,000Active3 beds 3 baths2,256 sq. ft.
$285,000Active3 beds 3 baths2,256 sq. ft.2805 Ashley Downs Lane, Atlanta, GA 30349
MLS# 7656733Listed by: PLANTATION REALTY & MANAGEMENT, INC. - New
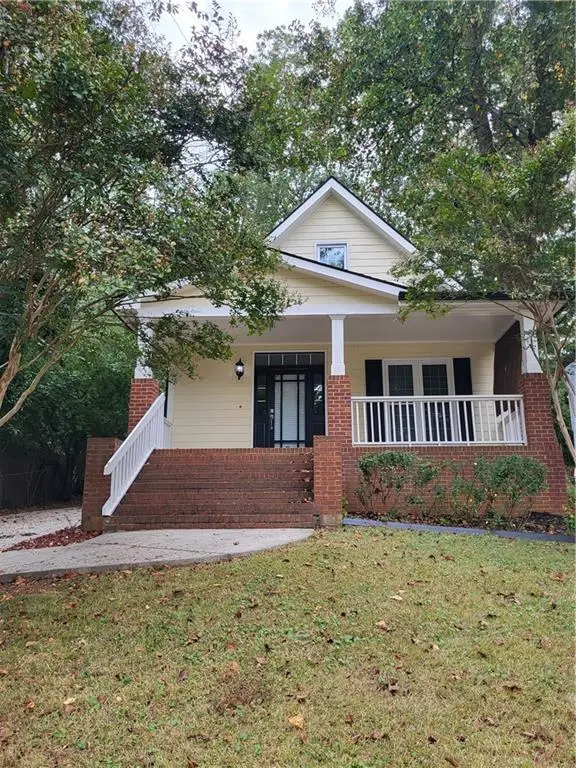 $329,000Active3 beds 3 baths1,553 sq. ft.
$329,000Active3 beds 3 baths1,553 sq. ft.1058 Jefferson Avenue, Atlanta, GA 30344
MLS# 7656717Listed by: KELLER WILLIAMS REALTY ATL NORTH - New
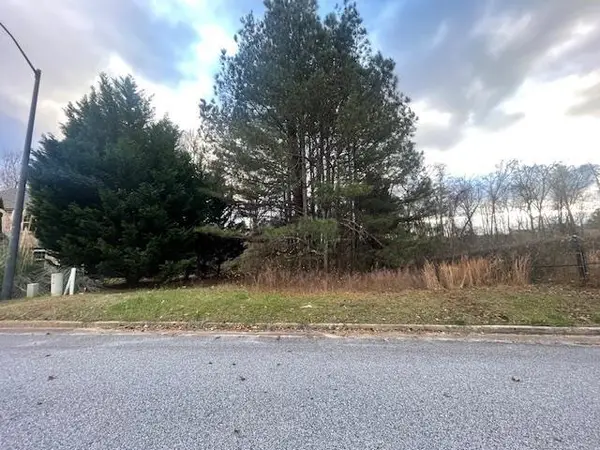 $125,000Active0.77 Acres
$125,000Active0.77 Acres3170 Esplandade, Atlanta, GA 30311
MLS# 7655863Listed by: SELL GEORGIA, LLC - New
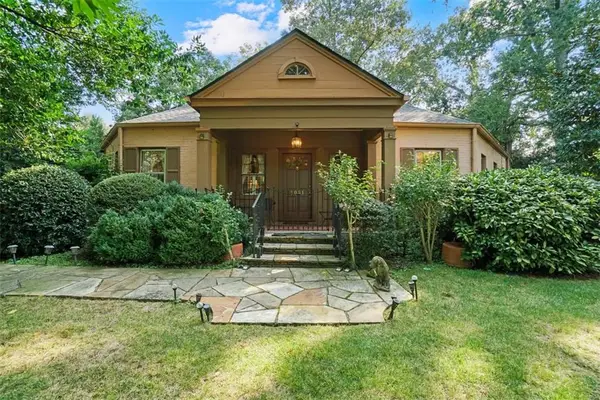 $1,150,000Active3 beds 3 baths3,444 sq. ft.
$1,150,000Active3 beds 3 baths3,444 sq. ft.3061 Peachtree Drive Ne, Atlanta, GA 30305
MLS# 7656311Listed by: HOMESMART - New
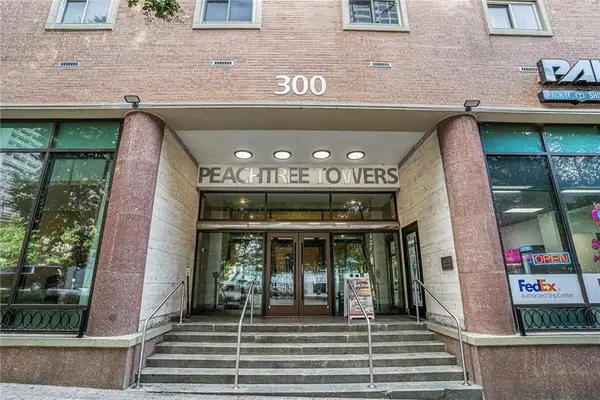 $220,000Active1 beds 1 baths609 sq. ft.
$220,000Active1 beds 1 baths609 sq. ft.300 Peachtree Street Ne #23C, Atlanta, GA 30308
MLS# 7656685Listed by: LEADERS REALTY, INC - New
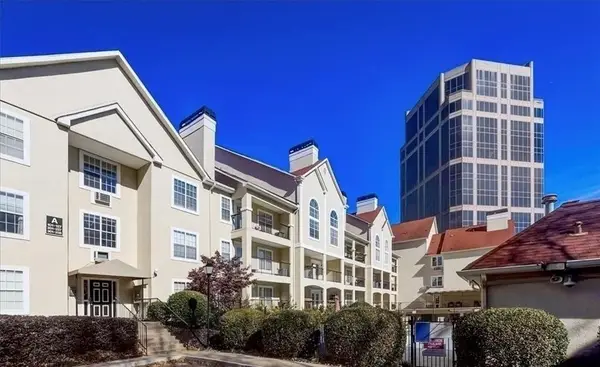 $169,000Active1 beds 1 baths790 sq. ft.
$169,000Active1 beds 1 baths790 sq. ft.3655 Habersham Road Ne #329, Atlanta, GA 30305
MLS# 7656693Listed by: RAMSEY REALTY SERVICES
