2980 Habersham Way Nw, Atlanta, GA 30305
Local realty services provided by:ERA Towne Square Realty, Inc.
2980 Habersham Way Nw,Atlanta, GA 30305
$3,650,000
- 6 Beds
- 7 Baths
- 9,254 sq. ft.
- Single family
- Active
Listed by: ashley bundy
Office: dorsey alston realtors
MLS#:7307325
Source:FIRSTMLS
Price summary
- Price:$3,650,000
- Price per sq. ft.:$394.42
About this home
This classic Georgian-style home sits on 1.33+/- acres on one of the finest streets in Buckhead yet is centrally located to all areas in metro Atlanta. Ideal for entertaining and visiting with friends, this home features exquisite design by Bill Harrison and top-of-the-line finishes throughout. The light-filled foyer leads to gracious main level living areas, including a mahogany-panel office, formal living room, renovated kitchen with custom cabinetry and marble counters, keeping room, and a private guest suite. Upstairs, the primary suite includes a large bedroom with trey ceilings, private office and a luxurious bathroom with his/her closets and sauna. There are 4 large secondary en suite bedrooms upstairs. The terrace level has everything you can imagine, including a movie theater, huge game room, wine cellar, and workout gym. Step outside to a must see backyard that has a heated pool, turfed backyard with fire pit and lighted batting cage, plus room for a sport court. There is ample parking in front & back for guests. With abundant trees for privacy, this park-like setting is truly exceptional. Don't miss this rare opportunity to live in luxury in one of Atlanta's most desirable neighborhoods.
Contact an agent
Home facts
- Year built:2002
- Listing ID #:7307325
- Updated:November 27, 2023 at 04:43 PM
Rooms and interior
- Bedrooms:6
- Total bathrooms:7
- Full bathrooms:6
- Half bathrooms:1
- Living area:9,254 sq. ft.
Heating and cooling
- Cooling:Central Air
- Heating:Natural Gas
Structure and exterior
- Roof:Slate
- Year built:2002
- Building area:9,254 sq. ft.
- Lot area:1.33 Acres
Schools
- High school:North Atlanta
- Middle school:Willis A. Sutton
- Elementary school:Morris Brandon
Utilities
- Water:Public
- Sewer:Public Sewer
Finances and disclosures
- Price:$3,650,000
- Price per sq. ft.:$394.42
- Tax amount:$39,959 (2022)
New listings near 2980 Habersham Way Nw
- Coming Soon
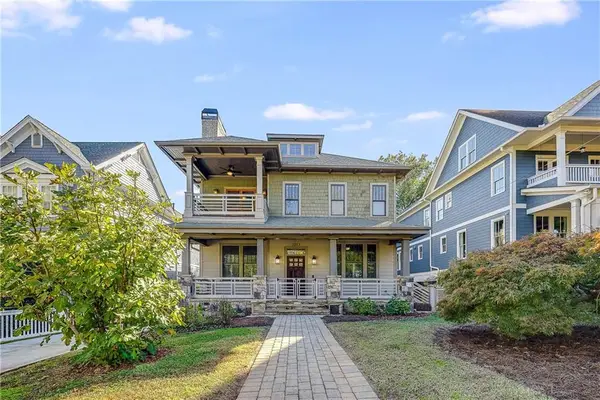 $2,100,000Coming Soon5 beds 4 baths
$2,100,000Coming Soon5 beds 4 baths1213 Druid Place Ne, Atlanta, GA 30307
MLS# 7693854Listed by: HOMESMART - New
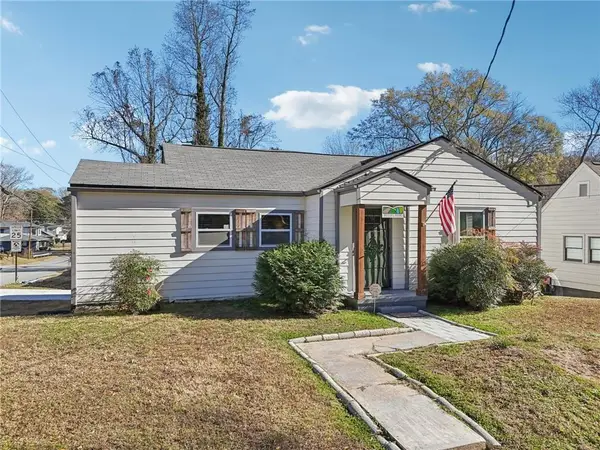 $400,000Active2 beds 2 baths1,482 sq. ft.
$400,000Active2 beds 2 baths1,482 sq. ft.210 Chicamauga Avenue Sw, Atlanta, GA 30314
MLS# 7694106Listed by: CENTURY 21 RESULTS - New
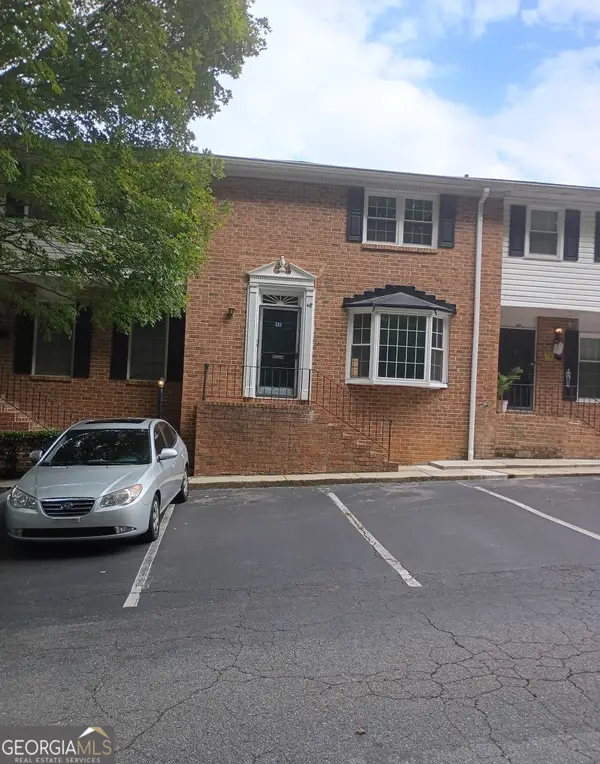 $165,500Active2 beds 2 baths1,287 sq. ft.
$165,500Active2 beds 2 baths1,287 sq. ft.6520 Roswell Road #48, Atlanta, GA 30328
MLS# 10659625Listed by: Lawrence Realty Grp. GA - New
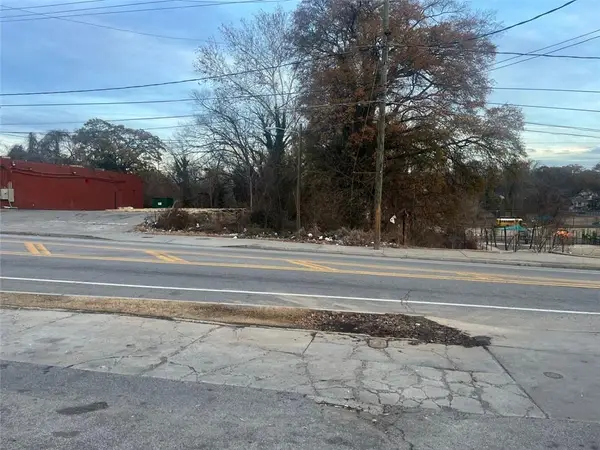 $190,000Active0.22 Acres
$190,000Active0.22 Acres0 Joseph E Boone Boulevard, Atlanta, GA 30314
MLS# 7691072Listed by: COLDWELL BANKER REALTY - New
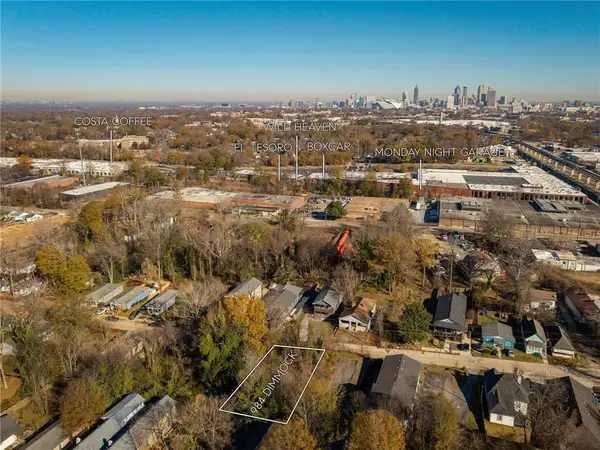 $97,500Active0.24 Acres
$97,500Active0.24 Acres984 Dimmock Street Sw, Atlanta, GA 30310
MLS# 7692165Listed by: COMPASS - New
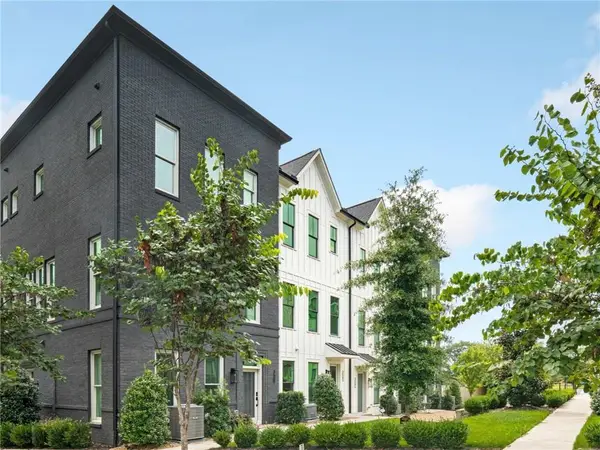 $459,000Active3 beds 4 baths1,868 sq. ft.
$459,000Active3 beds 4 baths1,868 sq. ft.3583 Candler Court, Atlanta, GA 30354
MLS# 7693665Listed by: KELLER WILLIAMS REALTY INTOWN ATL - New
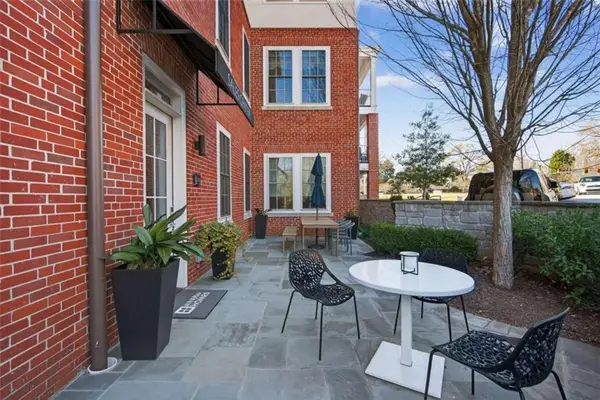 $775,000Active2 beds 3 baths1,706 sq. ft.
$775,000Active2 beds 3 baths1,706 sq. ft.1200 Ponce De Leon Avenue #A8, Atlanta, GA 30306
MLS# 7694089Listed by: KELLER WMS RE ATL MIDTOWN - New
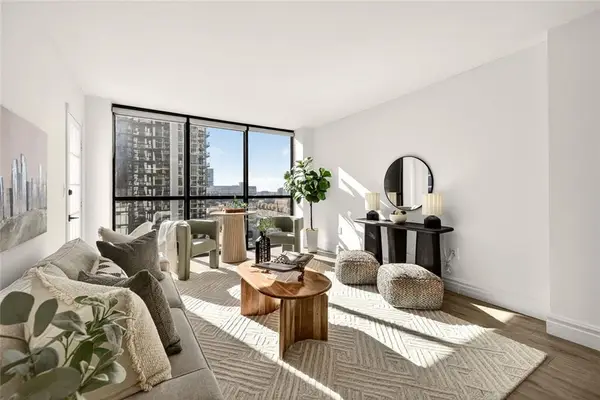 $319,900Active2 beds 2 baths1,028 sq. ft.
$319,900Active2 beds 2 baths1,028 sq. ft.1280 W Peachtree Street Nw #2409, Atlanta, GA 30309
MLS# 7694054Listed by: HARRY NORMAN REALTORS - New
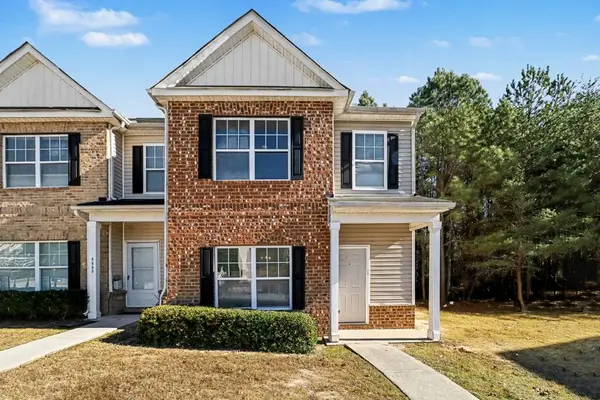 $200,000Active3 beds 3 baths1,584 sq. ft.
$200,000Active3 beds 3 baths1,584 sq. ft.2330 Bigwood Trail, Atlanta, GA 30349
MLS# 7694059Listed by: BOLST, INC. - Open Sun, 2 to 4pmNew
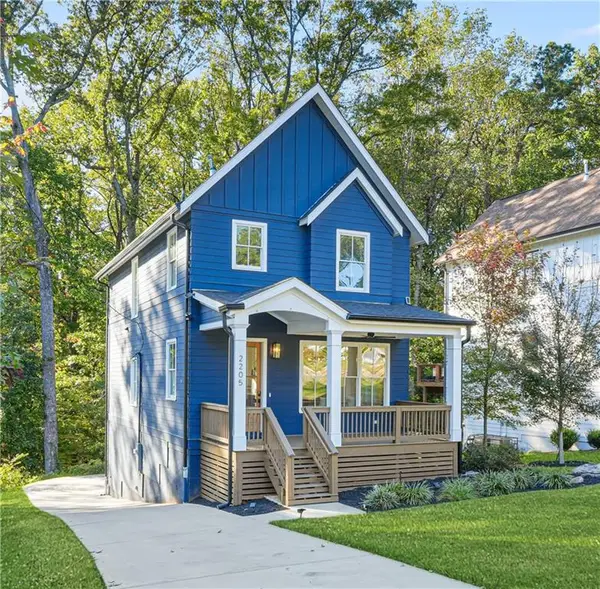 $487,500Active3 beds 3 baths2,195 sq. ft.
$487,500Active3 beds 3 baths2,195 sq. ft.2205 Meador Avenue Se, Atlanta, GA 30315
MLS# 7693905Listed by: COLDWELL BANKER REALTY
