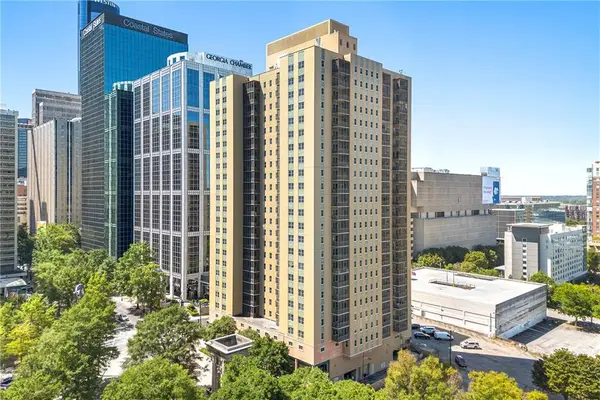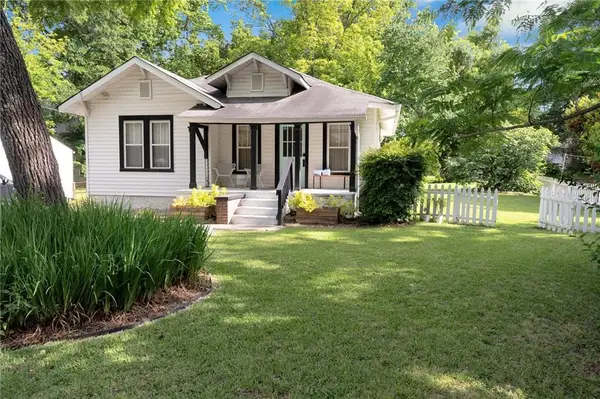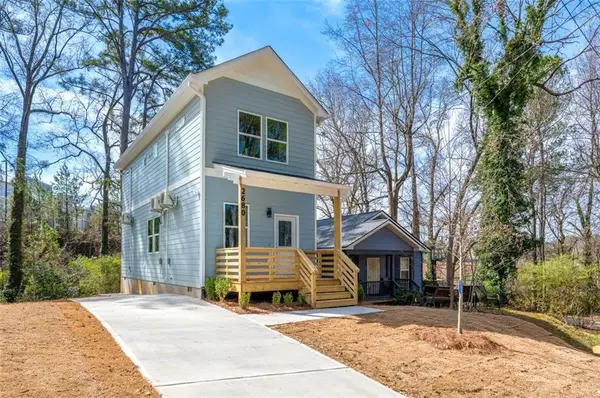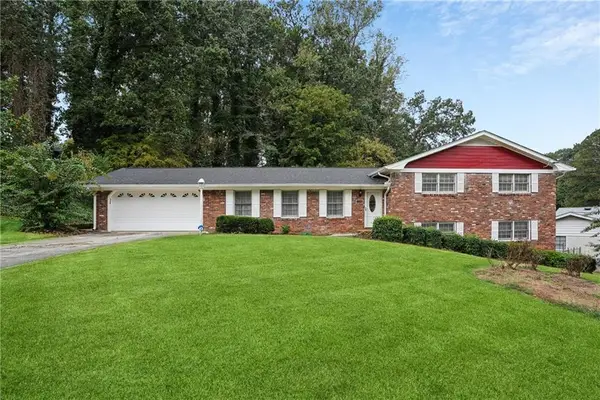300 Johnson Ferry Road #B711, Atlanta, GA 30328
Local realty services provided by:ERA Sunrise Realty
300 Johnson Ferry Road #B711,Atlanta, GA 30328
$134,000
- 1 Beds
- 1 Baths
- 760 sq. ft.
- Condominium
- Active
Listed by:lina holmes
Office:atlanta north homes realty, inc.
MLS#:7502599
Source:FIRSTMLS
Price summary
- Price:$134,000
- Price per sq. ft.:$176.32
- Monthly HOA dues:$1,402
About this home
Welcome to this move-in-ready condominium in Active Senior 55+ Community. This Awesome retirement living on the 7th floor of Mount Vernon Towers, This unit offering breathtaking views of the Mountain from the walk-out balcony. Features a kitchen with views to the attached dining area and living room.
In the heart of Sandy Springs. Walk to Shopping, Restaurants, and Trader Joe’s. Across the street from Sandy Springs Library and the Sandy Springs Municipal Arts Performance Complex. HOA Fees INCLUDE 24 Security, Transportation for 5 Mile Radius to Hospitals, Doctors and Shopping are also included, Water, Electric, Sewer, Pool, Meal Credit, Exterior Building & Grounds Maintenance, Interior Mechanical Maintenance, HVAC Replacement & More. Amenities Include Dining Hall, Fitness Room, Pool and a wide range of Organized Activities including water aerobics, Tai Chi & Yoga Classes. ''Some of the photos are virtual staging''.
Contact an agent
Home facts
- Year built:1986
- Listing ID #:7502599
- Updated:September 29, 2025 at 01:20 PM
Rooms and interior
- Bedrooms:1
- Total bathrooms:1
- Full bathrooms:1
- Living area:760 sq. ft.
Heating and cooling
- Cooling:Ceiling Fan(s), Central Air
- Heating:Central, Electric
Structure and exterior
- Roof:Concrete
- Year built:1986
- Building area:760 sq. ft.
Schools
- High school:Riverwood International Charter
- Middle school:Ridgeview Charter
- Elementary school:High Point
Utilities
- Water:Public, Water Available
- Sewer:Public Sewer, Sewer Available
Finances and disclosures
- Price:$134,000
- Price per sq. ft.:$176.32
New listings near 300 Johnson Ferry Road #B711
- New
 $690,000Active4 beds 4 baths2,308 sq. ft.
$690,000Active4 beds 4 baths2,308 sq. ft.1650 Eastport Terrace Se, Atlanta, GA 30317
MLS# 7656893Listed by: VALOR RE, LLC - New
 $979,000Active5 beds 8 baths4,452 sq. ft.
$979,000Active5 beds 8 baths4,452 sq. ft.3519 Prince George Street, Atlanta, GA 30344
MLS# 10614105Listed by: BHHS Georgia Properties - New
 $220,000Active1 beds 1 baths722 sq. ft.
$220,000Active1 beds 1 baths722 sq. ft.300 Peachtree Street Ne #11J, Atlanta, GA 30308
MLS# 7656883Listed by: HOMESMART - Coming Soon
 $430,000Coming Soon2 beds 2 baths
$430,000Coming Soon2 beds 2 baths1608 Carroll Drive Nw, Atlanta, GA 30318
MLS# 7656870Listed by: PODIUM REALTY, LLC - New
 $295,000Active2 beds 3 baths1,085 sq. ft.
$295,000Active2 beds 3 baths1,085 sq. ft.2680 Brown Street Nw, Atlanta, GA 30318
MLS# 7656840Listed by: KELLER WILLIAMS REALTY INTOWN ATL - New
 $220,000Active3 beds 3 baths1,404 sq. ft.
$220,000Active3 beds 3 baths1,404 sq. ft.2334 Bigwood Trail, Atlanta, GA 30349
MLS# 7656833Listed by: PORCH PROPERTY GROUP, LLC - New
 $289,000Active4 beds 3 baths1,794 sq. ft.
$289,000Active4 beds 3 baths1,794 sq. ft.3146 Pyrite Circle Sw, Atlanta, GA 30331
MLS# 7656841Listed by: RE/MAX TOWN AND COUNTRY - Coming Soon
 $499,990Coming Soon6 beds 3 baths
$499,990Coming Soon6 beds 3 baths1970 Austin Road Sw, Atlanta, GA 30331
MLS# 10614054Listed by: Virtual Properties Realty.com - New
 $313,635Active1 beds 1 baths640 sq. ft.
$313,635Active1 beds 1 baths640 sq. ft.920 Hughley Circle #76, Atlanta, GA 30316
MLS# 7656822Listed by: EAH BROKERAGE, LP - New
 $250,000Active4 beds 3 baths2,269 sq. ft.
$250,000Active4 beds 3 baths2,269 sq. ft.3065 Keenan Road, Atlanta, GA 30349
MLS# 7656754Listed by: MARK SPAIN REAL ESTATE
