300 Johnson Ferry Road Ne #B805, Atlanta, GA 30328
Local realty services provided by:ERA Sunrise Realty



300 Johnson Ferry Road Ne #B805,Atlanta, GA 30328
$169,900
- 1 Beds
- 1 Baths
- 760 sq. ft.
- Condominium
- Active
Listed by:jerry bauer770-310-3033
Office:homesmart
MLS#:7609890
Source:FIRSTMLS
Price summary
- Price:$169,900
- Price per sq. ft.:$223.55
- Monthly HOA dues:$1,402
About this home
MOUNT VERNON TOWERS - Senior High Rise Independent Living in the heart of Sandy Springs! Why rent when you can buy for less? You will be amazed at the value of living at Mount Vernon Towers. Live in the heart of Sandy Springs and be able to walk to the Performing Arts Complex, the new Veterans Park, Trader Joe’s, and many small shops and fine restaurants like Brooklyn Cafe. There are many more venues and shops within a 2-mile radius! Condo B805 on the 8th floor is in the desirable “B Building” near the Elevators, Laundry Room, and Parking Deck. Monthly HOA Fees include all utilities such as Electricity, Water, Sewer, Trash/Recycling, and a $138 meal credit in our lovely Table 300 Restaurant. Mount Vernon Towers also offers fun and engaging activities, including workouts in the Fitness Room, Card Games & Puzzles, Book Club, Concerts, Ice Cream Socials, and Aqua Aerobics in the Beautiful Pool. The condo's Kitchen features newer Appliances when you choose not to dine in the restaurant. The updated Bathroom features your own GE Washer/Dryer combo with plenty of cabinet space along with a large Walk-In Shower and a new vanity with Custom-Cut Stone Countertops. The large Bedroom features a long Closet which has plenty of storage space along with Ceiling Fan, and there are views outside of Kennesaw and Sweat Mountains. There is on-site gated parking available, but if you don't drive, there is a free courtesy shuttle to take you where you need to go within a 5-mile radius. Residents are allowed one dog or cat, up to 20lbs. This is the perfect home to enjoy your Golden Years, while making new friends. You don't want to miss this amazing opportunity to live in one of the most desirable senior living communities in Sandy Springs and Greater Atlanta! See 360 Matterport Video.
Contact an agent
Home facts
- Year built:1986
- Listing Id #:7609890
- Updated:August 19, 2025 at 01:24 PM
Rooms and interior
- Bedrooms:1
- Total bathrooms:1
- Full bathrooms:1
- Living area:760 sq. ft.
Heating and cooling
- Cooling:Ceiling Fan(s), Central Air
- Heating:Central, Electric
Structure and exterior
- Roof:Composition
- Year built:1986
- Building area:760 sq. ft.
- Lot area:0.02 Acres
Schools
- High school:Riverwood International Charter
- Middle school:Ridgeview Charter
- Elementary school:High Point
Utilities
- Water:Public
- Sewer:Public Sewer
Finances and disclosures
- Price:$169,900
- Price per sq. ft.:$223.55
- Tax amount:$1,703 (2024)
New listings near 300 Johnson Ferry Road Ne #B805
- New
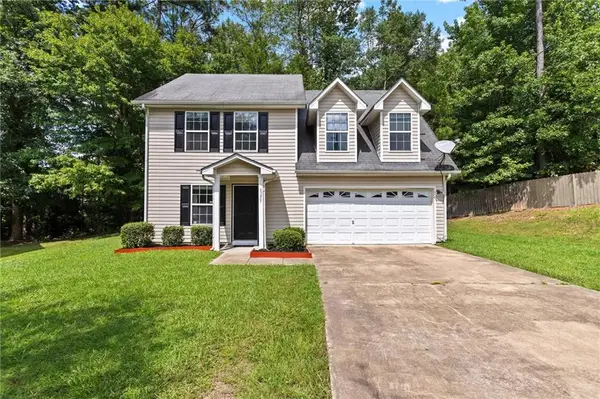 $240,000Active3 beds 3 baths1,486 sq. ft.
$240,000Active3 beds 3 baths1,486 sq. ft.6255 Topaz Trail, Atlanta, GA 30349
MLS# 7634621Listed by: KELLER WILLIAMS REALTY ATLANTA PARTNERS - Coming Soon
 $875,000Coming Soon4 beds 3 baths
$875,000Coming Soon4 beds 3 baths500 Tanacrest Drive, Atlanta, GA 30328
MLS# 7634166Listed by: DOMO REALTY  $375,000Active4 beds 3 baths2,042 sq. ft.
$375,000Active4 beds 3 baths2,042 sq. ft.132 2nd Street Nw, Atlanta, GA 30318
MLS# 7626024Listed by: WYND REALTY LLC- New
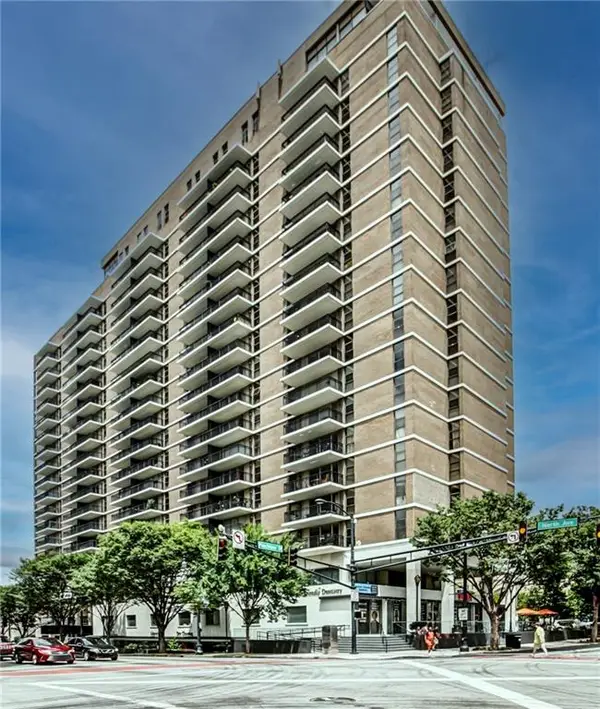 $237,900Active2 beds 1 baths992 sq. ft.
$237,900Active2 beds 1 baths992 sq. ft.620 Peachtree Street Ne #1106, Atlanta, GA 30308
MLS# 7634811Listed by: ENGEL & VOLKERS ATLANTA - New
 $395,000Active4 beds 3 baths2,042 sq. ft.
$395,000Active4 beds 3 baths2,042 sq. ft.1127 2nd Street Nw, Atlanta, GA 30318
MLS# 7634826Listed by: WYND REALTY LLC - New
 $325,000Active2 beds 2 baths1,199 sq. ft.
$325,000Active2 beds 2 baths1,199 sq. ft.765 Houston Mill Road Ne #7, Atlanta, GA 30329
MLS# 7634556Listed by: REAL BROKER, LLC. - New
 $179,900Active0.55 Acres
$179,900Active0.55 Acres428 Katy Place, Atlanta, GA 30349
MLS# 7634693Listed by: VIRTUAL PROPERTIES REALTY.COM - New
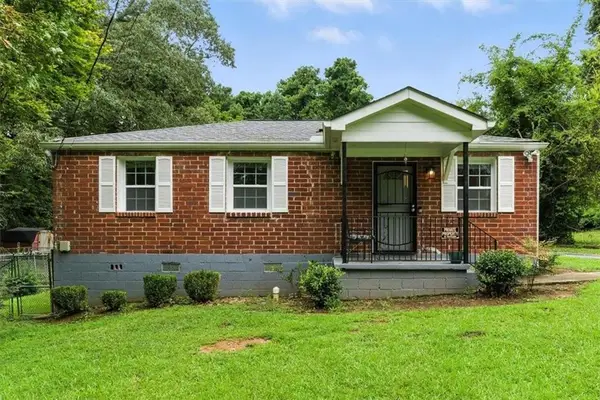 $399,999Active2 beds 2 baths864 sq. ft.
$399,999Active2 beds 2 baths864 sq. ft.142 Hutton Place, Atlanta, GA 30318
MLS# 7634809Listed by: LOKATION REAL ESTATE, LLC - New
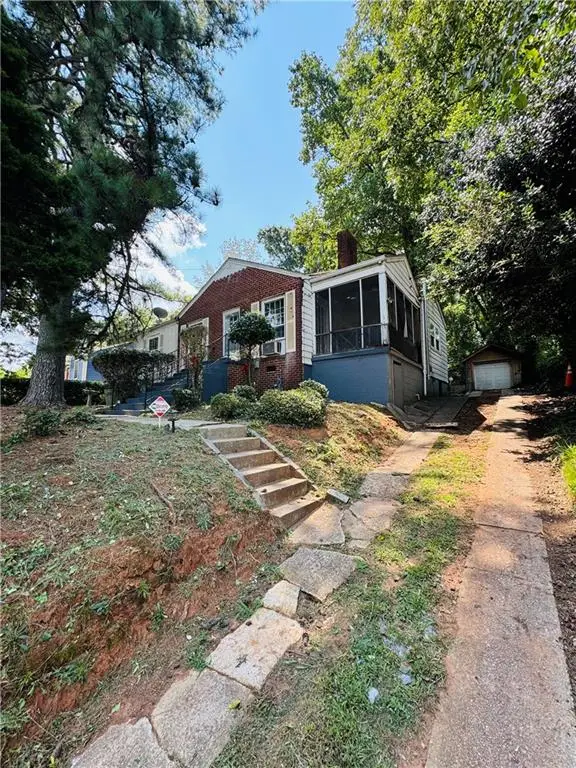 $124,999Active3 beds 1 baths1,164 sq. ft.
$124,999Active3 beds 1 baths1,164 sq. ft.2877 Blount Street, Atlanta, GA 30344
MLS# 7634694Listed by: HOMESMART - New
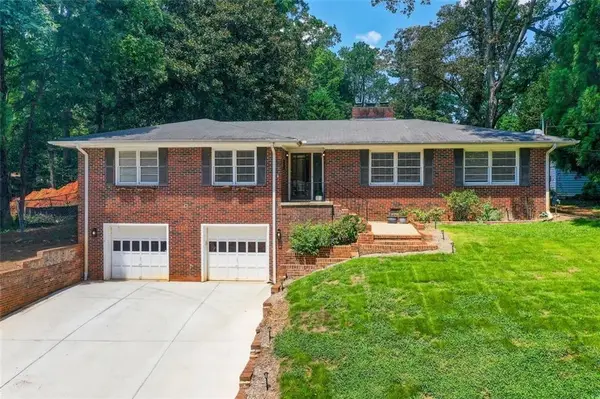 $699,000Active4 beds 3 baths1,833 sq. ft.
$699,000Active4 beds 3 baths1,833 sq. ft.636 Pauley Place, Atlanta, GA 30328
MLS# 7634600Listed by: COLDWELL BANKER REALTY
