300 Johnson Ferry Road Ne #B810, Atlanta, GA 30328
Local realty services provided by:ERA Sunrise Realty
300 Johnson Ferry Road Ne #B810,Atlanta, GA 30328
$295,000
- 2 Beds
- 2 Baths
- 1,070 sq. ft.
- Condominium
- Active
Listed by: tara winslow
Office: keller williams realty peachtree rd.
MLS#:7651053
Source:FIRSTMLS
Price summary
- Price:$295,000
- Price per sq. ft.:$275.7
- Monthly HOA dues:$1,725
About this home
Welcome home to this beautifully renovated 2BD, 2BA condo in the heart of Sandy Springs in sought-after the gate community of Mount Vernon Towers. A rare opportunity for buyers and investors! Perched on the 8th floor, this light-filled unit offers a view of the Atlanta skyline. This home includes a modern kitchen with granite countertops, stainless steel appliances and designer paint. Both bathrooms have stylish finishes and tile and a smart roommate-style floorplan, ideal for shared living or as a comfortable retreat for guests. Whether you're looking to downsize, find a convenient in-town space for friends or family, or secure a low-maintenance rental for your parents, this unit checks all the boxes. Located in a 55+ active adult community, Mount Vernon Towers offers unmatched amenities including on-site dining (meal credit included in HOA dues), social activities, utilities, garbage, local transportation within 5 miles, storage locker, swimming pool, library, hair salon, 24/7 front desk security and more. Giving peace of mind while enjoying convenient access to local amenities and attractions. This location is unbeatable! Minutes to grocery stores, restaurants, Trader Joe’s, Sandy Springs Civic Center, Chick Fil A, doctors’ offices and the Sandy Spring library.
Contact an agent
Home facts
- Year built:1986
- Listing ID #:7651053
- Updated:December 19, 2025 at 02:27 PM
Rooms and interior
- Bedrooms:2
- Total bathrooms:2
- Full bathrooms:2
- Living area:1,070 sq. ft.
Heating and cooling
- Cooling:Ceiling Fan(s), Central Air
- Heating:Central, Electric
Structure and exterior
- Year built:1986
- Building area:1,070 sq. ft.
- Lot area:0.02 Acres
Schools
- High school:Riverwood International Charter
- Middle school:Ridgeview Charter
- Elementary school:Heards Ferry
Utilities
- Water:Public, Water Available
- Sewer:Public Sewer, Sewer Available
Finances and disclosures
- Price:$295,000
- Price per sq. ft.:$275.7
- Tax amount:$3,247 (2025)
New listings near 300 Johnson Ferry Road Ne #B810
- New
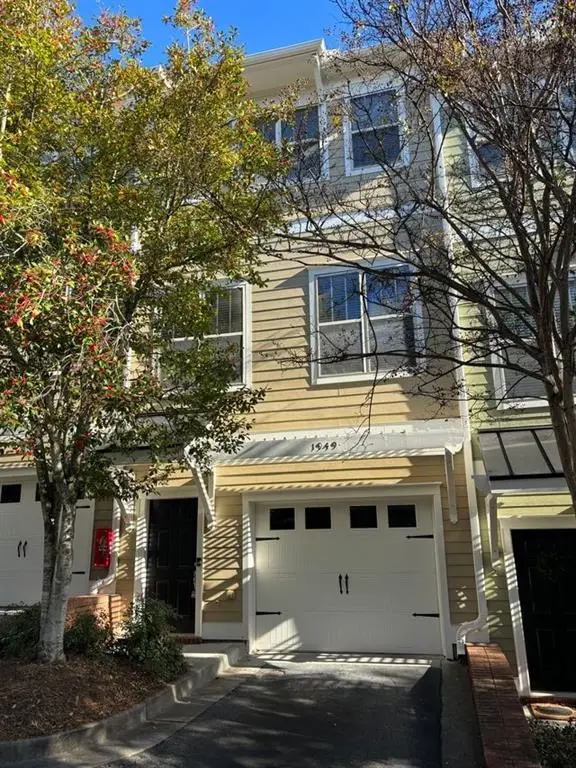 $445,000Active3 beds 4 baths1,822 sq. ft.
$445,000Active3 beds 4 baths1,822 sq. ft.1949 Sterling Oaks Circle Ne #13, Atlanta, GA 30319
MLS# 7694209Listed by: EXCALIBUR HOMES, LLC. - New
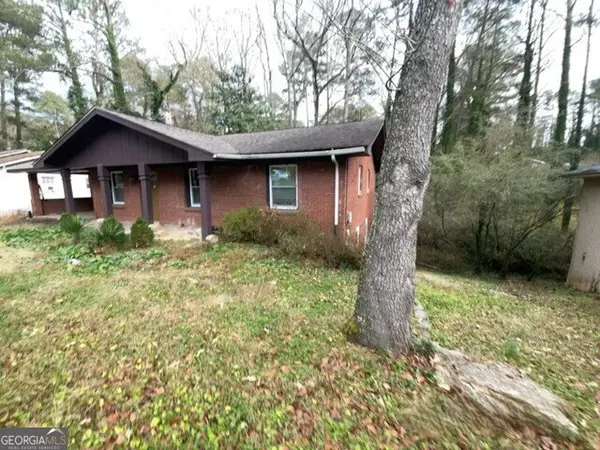 $1Active5 beds 3 baths1,584 sq. ft.
$1Active5 beds 3 baths1,584 sq. ft.2314 Omaha Road Sw, Atlanta, GA 30331
MLS# 10659796Listed by: Lawrence Realty Grp. GA - New
 $499,900Active3 beds 2 baths1,317 sq. ft.
$499,900Active3 beds 2 baths1,317 sq. ft.2523 Tilson Drive Se, Atlanta, GA 30317
MLS# 7693397Listed by: KELLER WILLIAMS REALTY CITYSIDE - New
 $260,000Active2 beds 1 baths1,020 sq. ft.
$260,000Active2 beds 1 baths1,020 sq. ft.311 Peachtree Hills Avenue Ne #6A, Atlanta, GA 30305
MLS# 7690454Listed by: ATLANTA COMMUNITIES - New
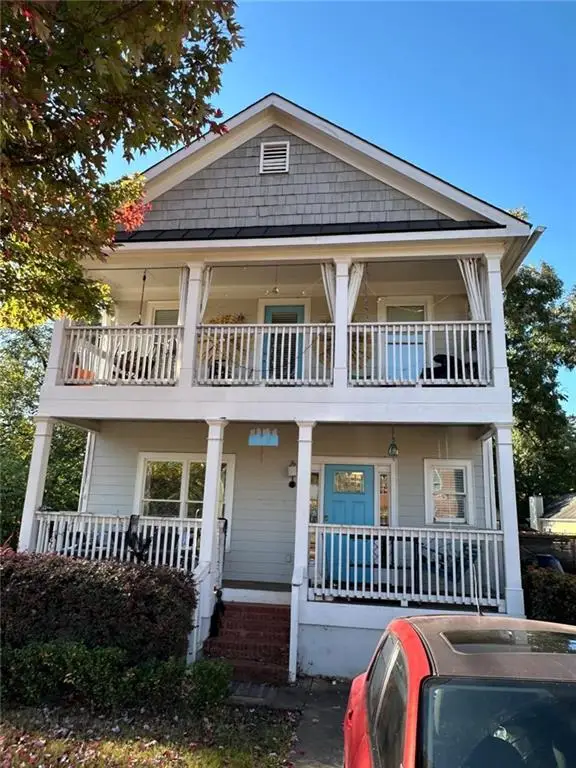 $469,000Active3 beds 3 baths1,812 sq. ft.
$469,000Active3 beds 3 baths1,812 sq. ft.175 Farrington Avenue, Atlanta, GA 30315
MLS# 7694178Listed by: HUMPHRIES & KING REALTY, LLC. - New
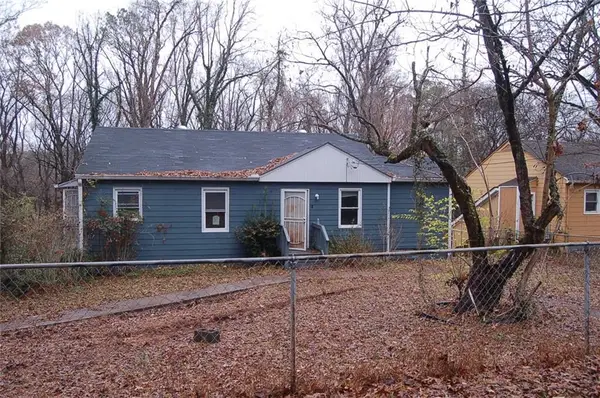 $164,900Active3 beds 2 baths1,000 sq. ft.
$164,900Active3 beds 2 baths1,000 sq. ft.172 Meador Way Se, Atlanta, GA 30315
MLS# 7694186Listed by: GENSTONE LL LLC - New
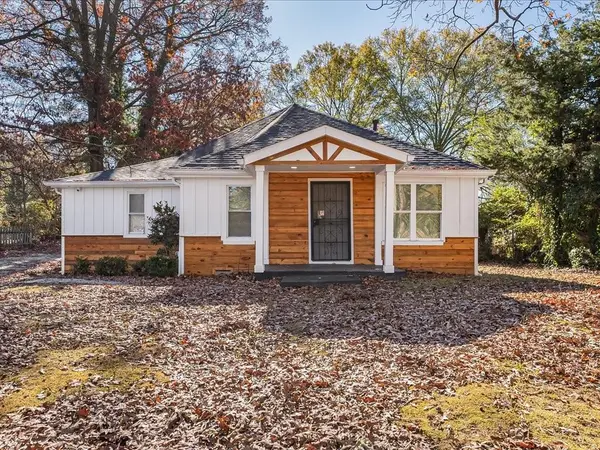 $195,000Active2 beds 2 baths1,042 sq. ft.
$195,000Active2 beds 2 baths1,042 sq. ft.2040 Penelope Street Nw, Atlanta, GA 30314
MLS# 7694162Listed by: BEST LIFE REALTY, LLC - New
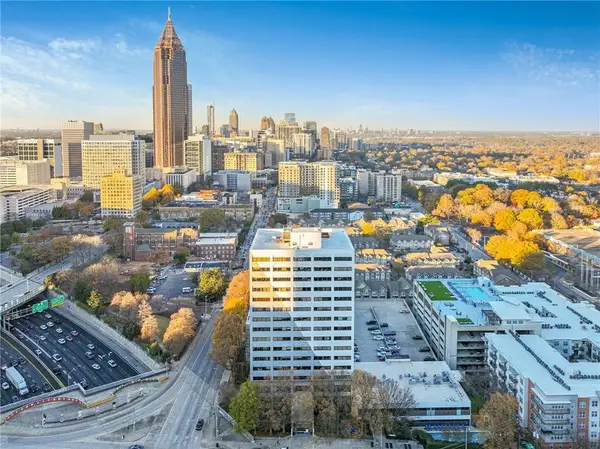 $430,000Active2 beds 2 baths1,934 sq. ft.
$430,000Active2 beds 2 baths1,934 sq. ft.120 Ralph Mcgill Boulevard Ne #1304 & 1305, Atlanta, GA 30308
MLS# 7691307Listed by: CENTURY 21 RESULTS - Coming Soon
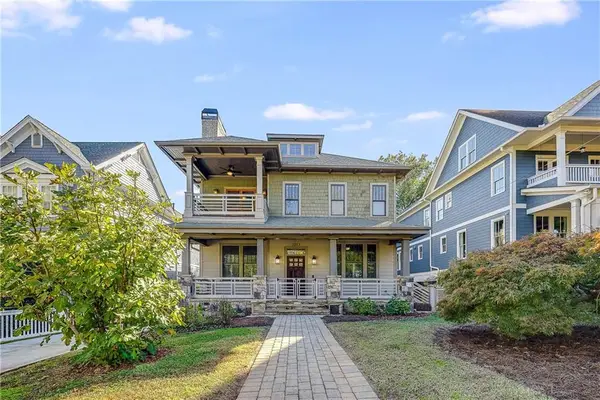 $2,100,000Coming Soon5 beds 4 baths
$2,100,000Coming Soon5 beds 4 baths1213 Druid Place Ne, Atlanta, GA 30307
MLS# 7693854Listed by: HOMESMART - New
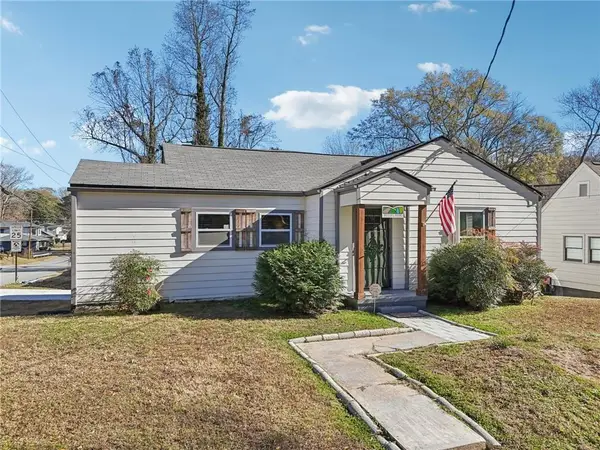 $400,000Active2 beds 2 baths1,482 sq. ft.
$400,000Active2 beds 2 baths1,482 sq. ft.210 Chicamauga Avenue Sw, Atlanta, GA 30314
MLS# 7694106Listed by: CENTURY 21 RESULTS
