3005 Ranch Road Se, Atlanta, GA 30339
Local realty services provided by:ERA Kings Bay Realty
3005 Ranch Road Se,Atlanta, GA 30339
$1,495,000
- 4 Beds
- 5 Baths
- 4,441 sq. ft.
- Condominium
- Active
Listed by: kay settle
Office: harry norman realtors
MLS#:10608946
Source:METROMLS
Price summary
- Price:$1,495,000
- Price per sq. ft.:$336.64
- Monthly HOA dues:$536
About this home
Here's your opportunity to own a fabulous townhome in a small 4 unit community in the heart of Vinings. This designer owned home offers stunning renovations and upgrades on every level. Walk into a wide entrance foyer that extends back to the family room with views through to the brick enclosed patio. Warm living room/study and formal dining room offing heavy moldings are the first beautiful inviting rooms that you see. Center of the foyer leads to staircase and three story elevator. There is a large wet bar and wonderful custom built-ins off the living room and a spacious butler's panty from the dining room to the kitchen. The oversized family room featuring old wooden beams , fireplace , and custom bookcases. Family room opens to top of the line gourmet kitchen offering custom designed cabinetry with cabinets up to the ten ft. ceiling height. A breeze way was enclosed to add a bright family dining room with a wall of glass and custom glass door overlooking the brick patio. Over the attached two car garage there is unfinished space for additional guest apt. with possible full bath. The second level has a large primary suite featuring a fireplace , oversized newer bath tub , seamless glass shower, and double vanities. It has a custom designed walk-in closet and a door that leads to the laundry room that also leads to second level landing. There are two additional bedrooms with ensuite full bathrooms. The lower level has painted scored concrete floors in a large rec or media room. There is another bedroom with a full bathroom. The other half of the lower level is unfinished with tons of storage and the perfect spot for a wine cellar. The home is full of special wallpapers, paint colors and designer' s beautiful touches throughout. Come see this spectacular property. You won't regret it!
Contact an agent
Home facts
- Year built:2003
- Listing ID #:10608946
- Updated:February 13, 2026 at 11:43 AM
Rooms and interior
- Bedrooms:4
- Total bathrooms:5
- Full bathrooms:4
- Half bathrooms:1
- Living area:4,441 sq. ft.
Heating and cooling
- Cooling:Central Air
- Heating:Heat Pump
Structure and exterior
- Year built:2003
- Building area:4,441 sq. ft.
- Lot area:0.07 Acres
Schools
- High school:Campbell
- Middle school:Campbell
- Elementary school:Teasley
Utilities
- Water:Public, Water Available
- Sewer:Public Sewer, Sewer Available
Finances and disclosures
- Price:$1,495,000
- Price per sq. ft.:$336.64
- Tax amount:$3,545 (2025)
New listings near 3005 Ranch Road Se
- New
 $480,000Active3 beds 4 baths1,248 sq. ft.
$480,000Active3 beds 4 baths1,248 sq. ft.380 Grant Circle Se #201, Atlanta, GA 30315
MLS# 7718148Listed by: HOMESMART - New
 $500,000Active2 beds 1 baths934 sq. ft.
$500,000Active2 beds 1 baths934 sq. ft.438 Deering Road Nw, Atlanta, GA 30309
MLS# 7718326Listed by: NORTHGROUP REAL ESTATE - New
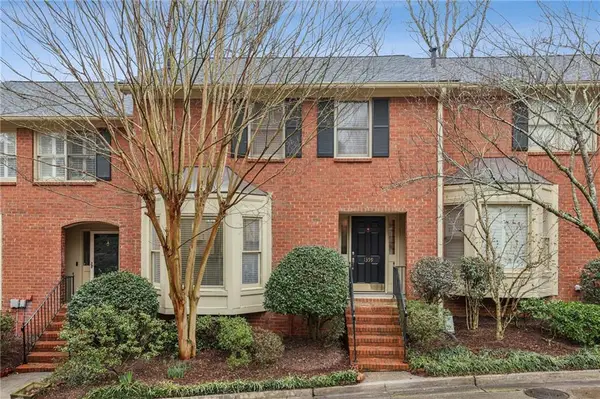 $425,000Active3 beds 3 baths1,908 sq. ft.
$425,000Active3 beds 3 baths1,908 sq. ft.1359 Sheffield Glen Way Ne, Atlanta, GA 30329
MLS# 7718416Listed by: COTTAGE & CASTLE REALTY, LLC - New
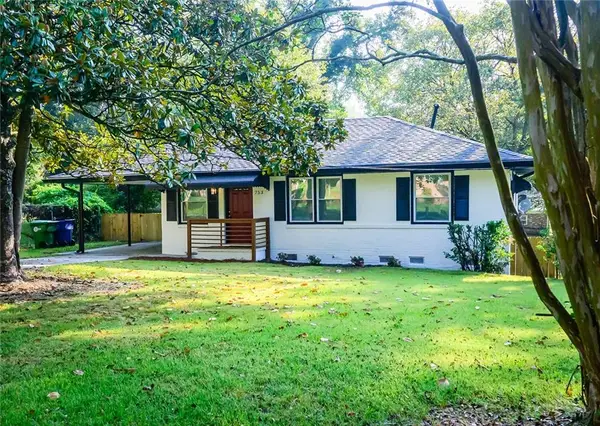 $249,900Active3 beds 2 baths961 sq. ft.
$249,900Active3 beds 2 baths961 sq. ft.753 Commodore Drive, Atlanta, GA 30318
MLS# 7718900Listed by: ROCK RIVER REALTY, LLC. - New
 $2,200,000Active5 beds 8 baths6,138 sq. ft.
$2,200,000Active5 beds 8 baths6,138 sq. ft.4037 Wieuca Road Ne, Atlanta, GA 30342
MLS# 7718879Listed by: EXP REALTY, LLC. - New
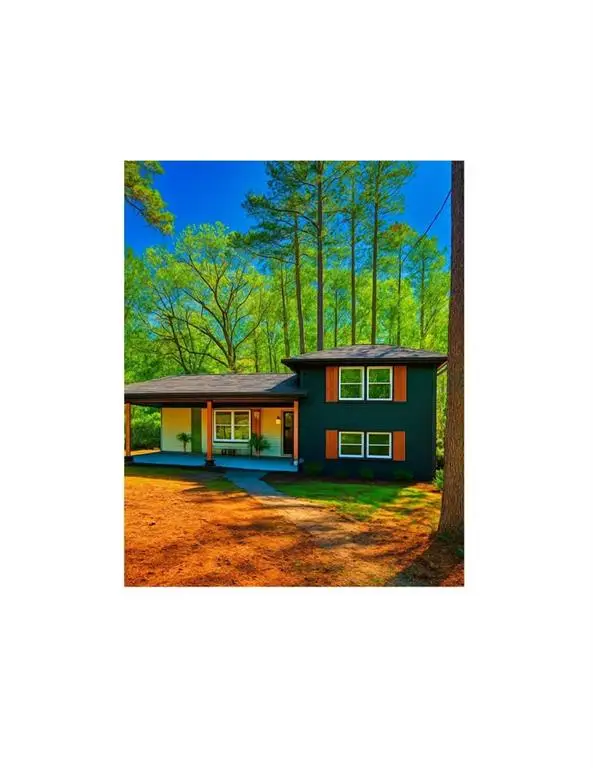 $499,000Active4 beds 3 baths1,800 sq. ft.
$499,000Active4 beds 3 baths1,800 sq. ft.116 Peyton Road, Atlanta, GA 30093
MLS# 7718859Listed by: HOMESMART - Coming Soon
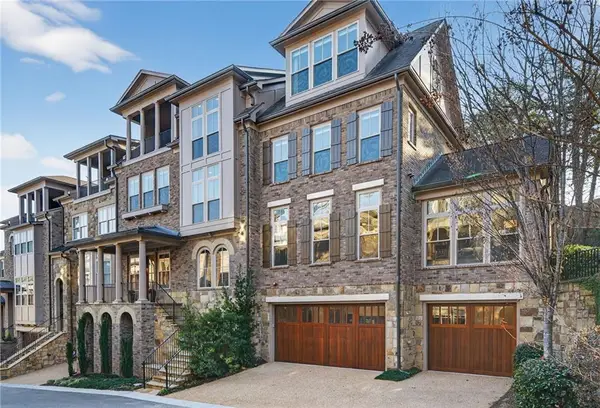 $1,595,000Coming Soon4 beds 5 baths
$1,595,000Coming Soon4 beds 5 baths3804 Lookout Perch Lane Se, Atlanta, GA 30339
MLS# 7718306Listed by: ATLANTA FINE HOMES SOTHEBY'S INTERNATIONAL - New
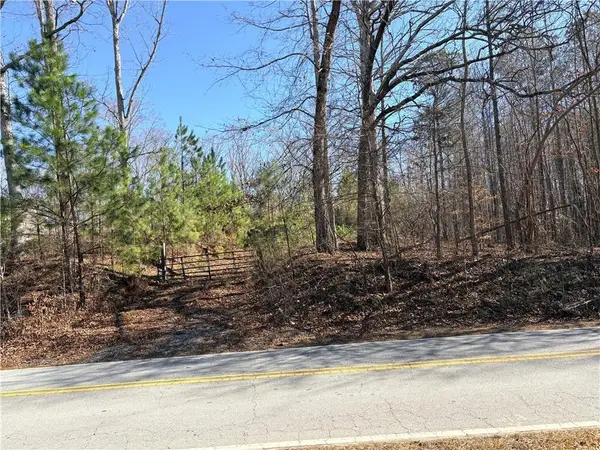 $70,000Active1 Acres
$70,000Active1 Acres3660 Union Road Sw, Atlanta, GA 30349
MLS# 7718853Listed by: REALTY HUB OF GEORGIA, LLC 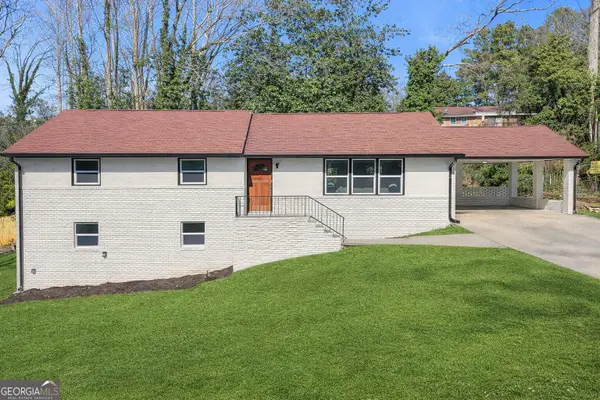 $409,000Active6 beds 3 baths3,975 sq. ft.
$409,000Active6 beds 3 baths3,975 sq. ft.2645 Brandon Road, Atlanta, GA 30337
MLS# 10681079Listed by: Fathom Realty GA, LLC- New
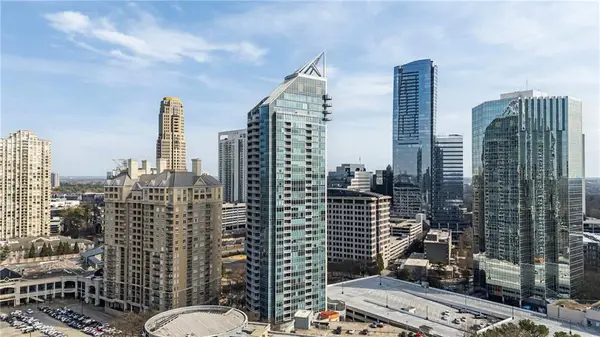 $265,000Active1 beds 1 baths800 sq. ft.
$265,000Active1 beds 1 baths800 sq. ft.3338 Peachtree Road Ne #705, Atlanta, GA 30326
MLS# 7717223Listed by: KELLER WILLIAMS REALTY WEST ATLANTA

