3034 Barksdale Circle, Atlanta, GA 30344
Local realty services provided by:ERA Sunrise Realty
Listed by:shari simpson770-815-9772
Office:atlanta fine homes sotheby's international
MLS#:7586229
Source:FIRSTMLS
Price summary
- Price:$299,900
- Price per sq. ft.:$186.85
About this home
Welcome to this stunning split-level home nestled in a quiet cul-de-sac in the heart of East Point, Georgia. Every inch of this four bedroom, two bathroom residence has been thoughtfully and beautifully renovated from top to bottom all you need to do is move in! Step inside to gleaming, newly finished hardwood floors and a light-filled, open-concept main level. The brand-new kitchen is a dream, featuring stainless steel appliances, granite countertops, a stylish breakfast bar, refrigerator with waterline and a cozy eat-in area perfect for family meals. The inviting living room boasts an electric fireplace, adding warmth and charm to the space. Upstairs, you'll find three bedrooms and a fully updated bathroom. The lower level offers incredible flexibility with a large rec room or second living area, a fourth bedroom, another full bath, and a convenient laundry room, ideal for guests, teens, or a home office setup. Enjoy your morning coffee or summer evenings on the gorgeous screened-in back porch overlooking the private, fenced backyard perfect for kids, pets, and entertaining. A detached shed adds extra storage for tools, toys, or weekend projects. There is also a storage room with outside access for extra space. Enjoy peace of mind with all-new vinyl windows, new roof, HVAC system, and gas water heater. Located just minutes from shopping, dining, parks, and Hartsfield-Jackson Airport, this home offers modern comfort in a prime East Point location. Don't miss this rare opportunity to own a fully remodeled home in a peaceful and family-friendly neighborhood!
Contact an agent
Home facts
- Year built:1958
- Listing ID #:7586229
- Updated:September 25, 2025 at 07:11 AM
Rooms and interior
- Bedrooms:4
- Total bathrooms:2
- Full bathrooms:2
- Living area:1,605 sq. ft.
Heating and cooling
- Cooling:Ceiling Fan(s), Central Air
- Heating:Natural Gas
Structure and exterior
- Roof:Shingle
- Year built:1958
- Building area:1,605 sq. ft.
- Lot area:0.65 Acres
Schools
- High school:Tri-Cities
- Middle school:Paul D. West
- Elementary school:Conley Hills
Utilities
- Water:Public
- Sewer:Public Sewer, Sewer Available
Finances and disclosures
- Price:$299,900
- Price per sq. ft.:$186.85
- Tax amount:$482 (2024)
New listings near 3034 Barksdale Circle
- New
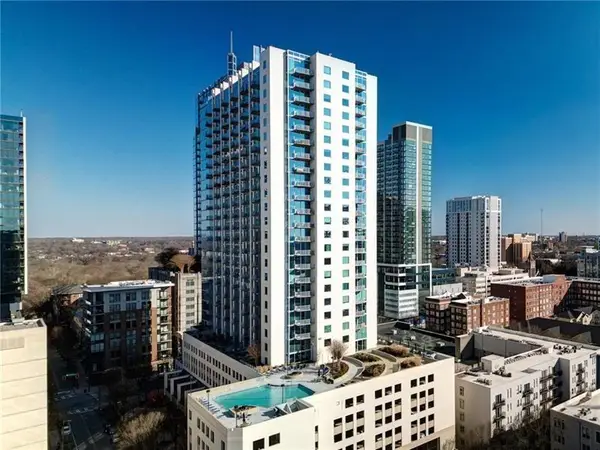 $439,900Active2 beds 2 baths1,193 sq. ft.
$439,900Active2 beds 2 baths1,193 sq. ft.860 Peachtree Street Ne #917, Atlanta, GA 30308
MLS# 7655713Listed by: ANSLEY REAL ESTATE| CHRISTIE'S INTERNATIONAL REAL ESTATE - New
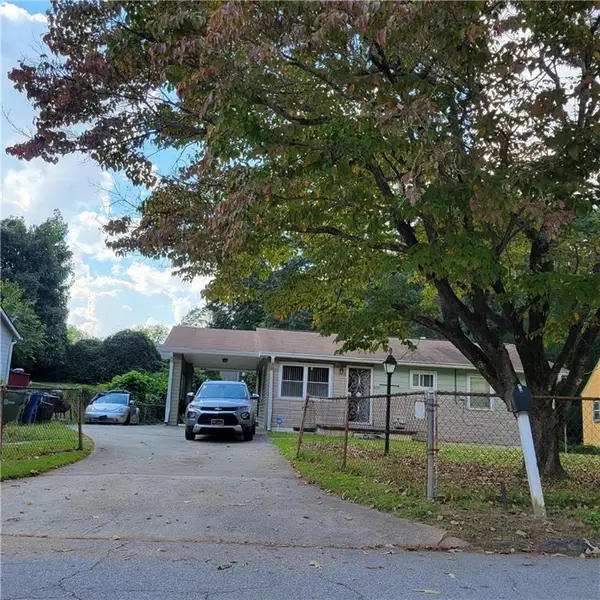 $250,000Active3 beds 2 baths1,114 sq. ft.
$250,000Active3 beds 2 baths1,114 sq. ft.856 Margaret Place Nw, Atlanta, GA 30318
MLS# 7656497Listed by: HOMESMART - New
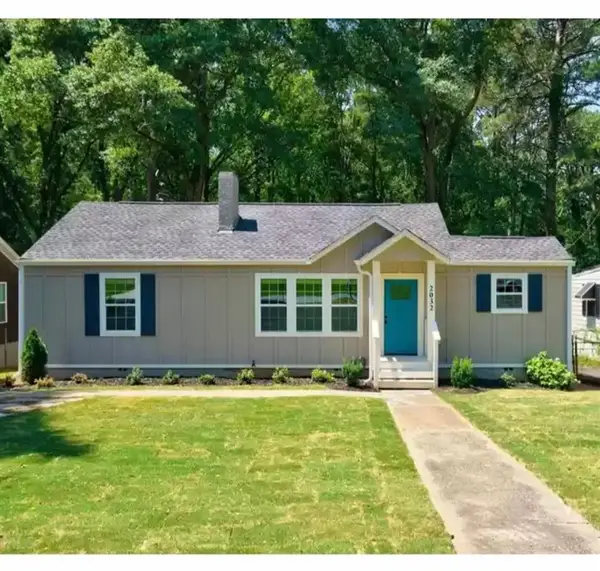 $350,000Active3 beds 2 baths1,247 sq. ft.
$350,000Active3 beds 2 baths1,247 sq. ft.2032 North Avenue Nw, Atlanta, GA 30318
MLS# 7656743Listed by: HOMESMART - New
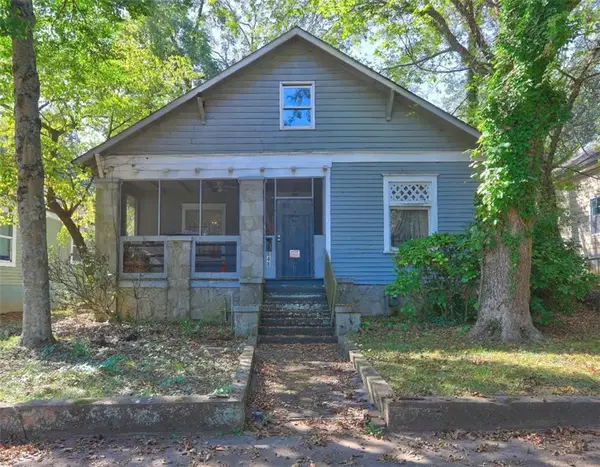 $238,500Active3 beds 2 baths
$238,500Active3 beds 2 baths648 Erin Avenue, Atlanta, GA 30310
MLS# 7656731Listed by: KELLER WILLIAMS REALTY ATL PART - New
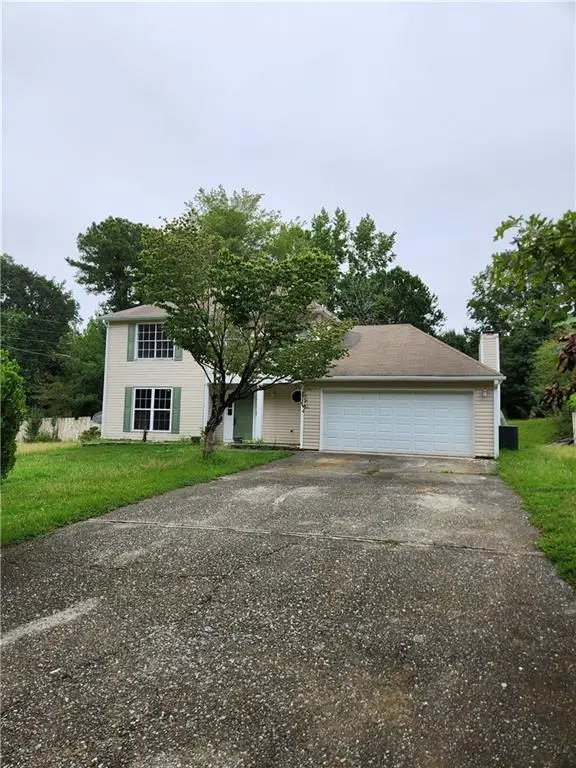 $285,000Active3 beds 3 baths2,256 sq. ft.
$285,000Active3 beds 3 baths2,256 sq. ft.2805 Ashley Downs Lane, Atlanta, GA 30349
MLS# 7656733Listed by: PLANTATION REALTY & MANAGEMENT, INC. - New
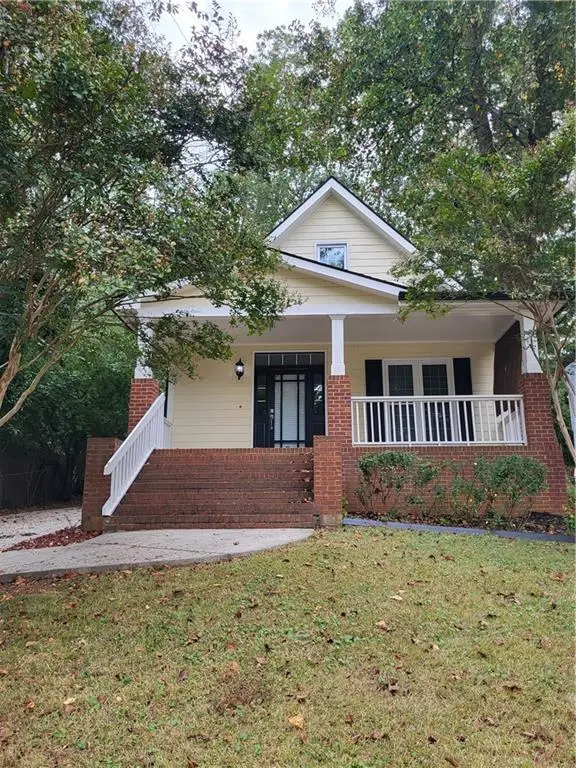 $329,000Active3 beds 3 baths1,553 sq. ft.
$329,000Active3 beds 3 baths1,553 sq. ft.1058 Jefferson Avenue, Atlanta, GA 30344
MLS# 7656717Listed by: KELLER WILLIAMS REALTY ATL NORTH - New
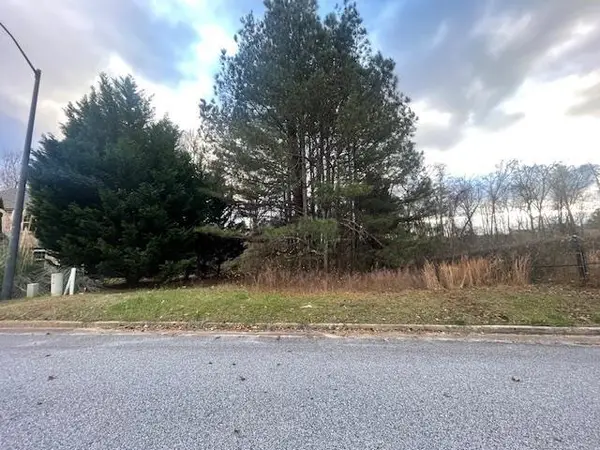 $125,000Active0.77 Acres
$125,000Active0.77 Acres3170 Esplandade, Atlanta, GA 30311
MLS# 7655863Listed by: SELL GEORGIA, LLC - New
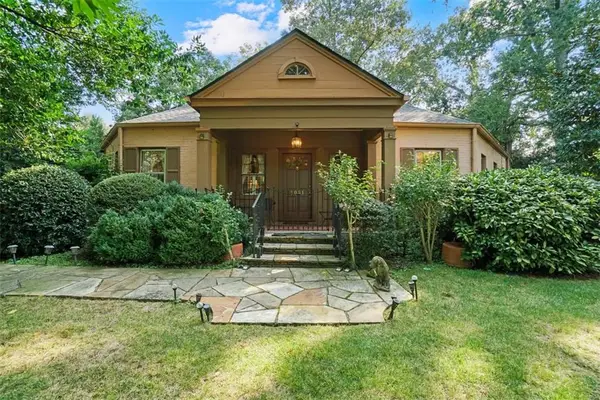 $1,150,000Active3 beds 3 baths3,444 sq. ft.
$1,150,000Active3 beds 3 baths3,444 sq. ft.3061 Peachtree Drive Ne, Atlanta, GA 30305
MLS# 7656311Listed by: HOMESMART - New
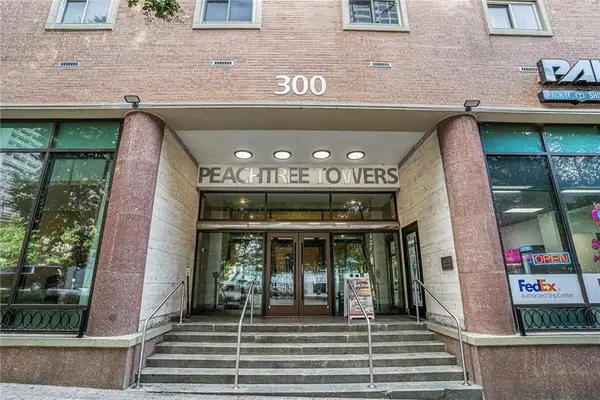 $220,000Active1 beds 1 baths609 sq. ft.
$220,000Active1 beds 1 baths609 sq. ft.300 Peachtree Street Ne #23C, Atlanta, GA 30308
MLS# 7656685Listed by: LEADERS REALTY, INC - New
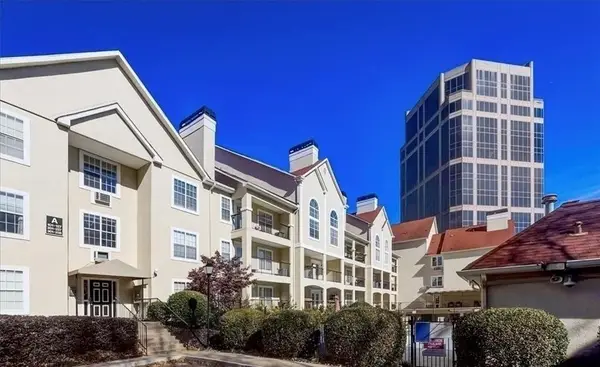 $169,000Active1 beds 1 baths790 sq. ft.
$169,000Active1 beds 1 baths790 sq. ft.3655 Habersham Road Ne #329, Atlanta, GA 30305
MLS# 7656693Listed by: RAMSEY REALTY SERVICES
