3050 Margaret Mitchell Drive Nw #19, Atlanta, GA 30327
Local realty services provided by:ERA Towne Square Realty, Inc.
3050 Margaret Mitchell Drive Nw #19,Atlanta, GA 30327
$575,000
- 3 Beds
- 4 Baths
- 2,000 sq. ft.
- Townhouse
- Active
Listed by: ally + seth
Office: atlanta fine homes - sotheby's int'l
MLS#:10648834
Source:METROMLS
Price summary
- Price:$575,000
- Price per sq. ft.:$287.5
- Monthly HOA dues:$700
About this home
Nestled in the heart of the Margaret Mitchell / West Buckhead enclave, this striking three-bed, three-and-a-half-bath residence spans ~2,000+/- sq ft and offers a premium balance of privacy and village living. Thoughtfully renovated, it honors classic proportions while layering in modern systems and design touches. Step down to the terrace level and discover a full guest retreat, complete with its own full bath, media lounge, and kitchenette ideal for visitors or multi-gen living. The main level unfolds with light, living, and entertaining flow. Upstairs, what was once the third bedroom is now a refined private office adjoined to the primary, offering flexibility without compromise. Recent infrastructure upgrades (new hot water heater, dual AC compressors) mean you can move in with confidence. Outside, a private two-car garage and a serene patio with water feature expand your usable space, while lush landscaping soothes the senses. But the delights continue beyond your door. The community provides a refreshing pool, reliable HOA management, and an established streetscape. Schools like Morris Brandon, Sutton, and North Atlanta are nearby. Access to I-75, Buckhead, Midtown, and the Westside is swift. For those seeking both refinement and location, this is uncommon. Schedule your showing this is the kind of home that feels right from the moment you arrive
Contact an agent
Home facts
- Year built:1970
- Listing ID #:10648834
- Updated:February 22, 2026 at 11:45 AM
Rooms and interior
- Bedrooms:3
- Total bathrooms:4
- Full bathrooms:3
- Half bathrooms:1
- Living area:2,000 sq. ft.
Heating and cooling
- Cooling:Central Air
- Heating:Central
Structure and exterior
- Roof:Composition
- Year built:1970
- Building area:2,000 sq. ft.
- Lot area:0.03 Acres
Schools
- High school:North Atlanta
- Middle school:Sutton
- Elementary school:Brandon
Utilities
- Water:Public
- Sewer:Public Sewer
Finances and disclosures
- Price:$575,000
- Price per sq. ft.:$287.5
- Tax amount:$5,120 (2025)
New listings near 3050 Margaret Mitchell Drive Nw #19
- New
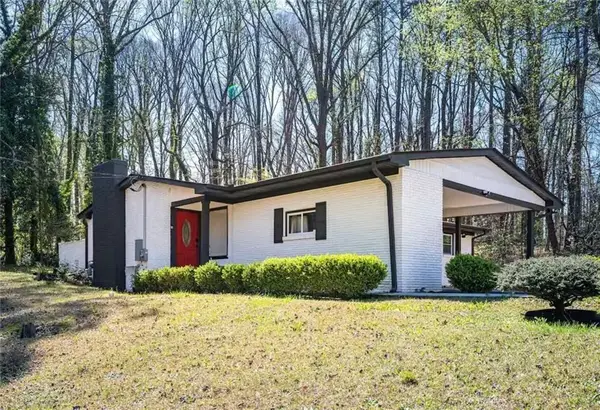 $379,900Active3 beds 3 baths2,700 sq. ft.
$379,900Active3 beds 3 baths2,700 sq. ft.2339 Country Club Lane Sw, Atlanta, GA 30311
MLS# 7723169Listed by: WATCH REALTY CO. - New
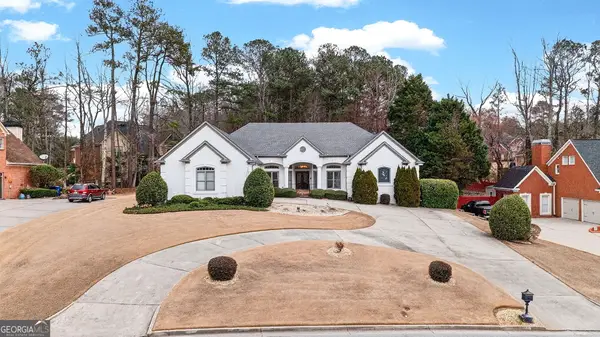 $649,900Active5 beds 4 baths5,193 sq. ft.
$649,900Active5 beds 4 baths5,193 sq. ft.1235 Regency Center Drive Sw, Atlanta, GA 30331
MLS# 10696260Listed by: BHHS Georgia Properties - Coming Soon
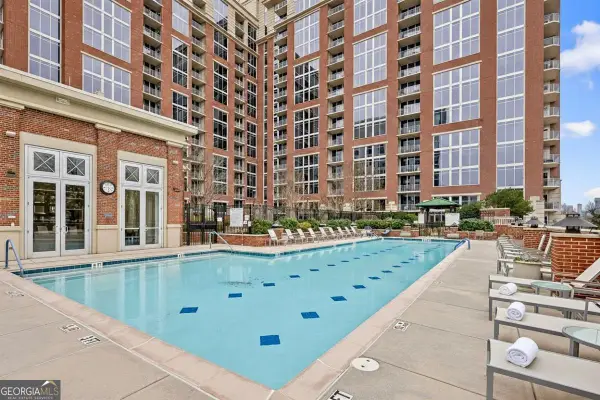 $715,000Coming Soon3 beds 4 baths
$715,000Coming Soon3 beds 4 baths1820 Peachtree Street Nw #312, Atlanta, GA 30309
MLS# 10696242Listed by: Compass - New
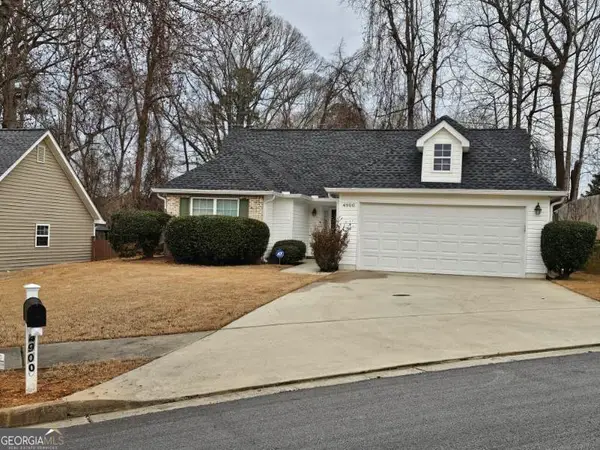 $310,000Active3 beds 2 baths1,462 sq. ft.
$310,000Active3 beds 2 baths1,462 sq. ft.4900 Buckeye Place, Atlanta, GA 30349
MLS# 10696207Listed by: JAWJA Realty LLC - Coming Soon
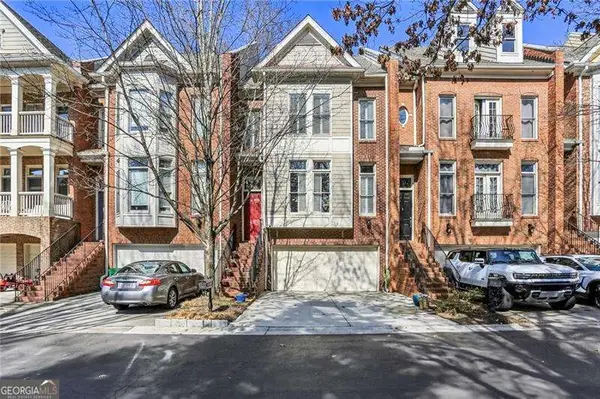 $625,000Coming Soon3 beds 4 baths
$625,000Coming Soon3 beds 4 baths1454 Wembley Court Ne, Atlanta, GA 30329
MLS# 10696150Listed by: Atlanta Communities - New
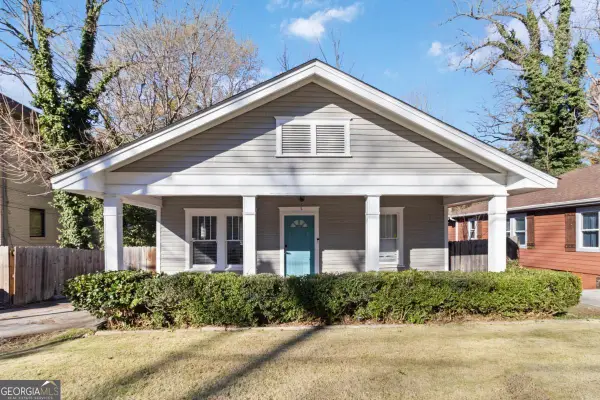 $225,000Active3 beds 2 baths
$225,000Active3 beds 2 baths1411 Fulton Avenue, Atlanta, GA 30344
MLS# 10696189Listed by: Keller Williams Realty - Coming Soon
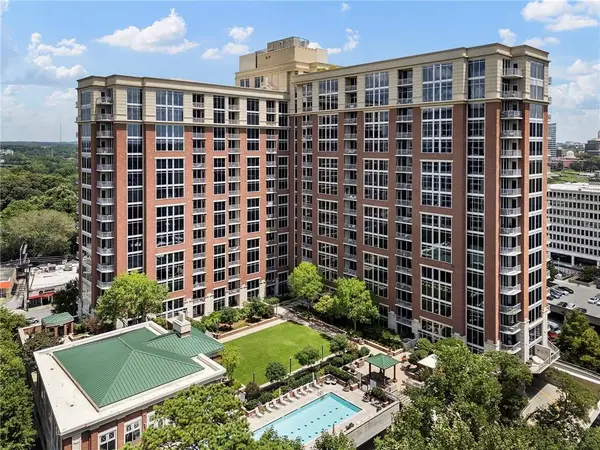 $949,900Coming Soon2 beds 3 baths
$949,900Coming Soon2 beds 3 baths1820 Peachtree Street Nw #1510, Atlanta, GA 30309
MLS# 7721734Listed by: ANSLEY REAL ESTATE | CHRISTIE'S INTERNATIONAL REAL ESTATE - New
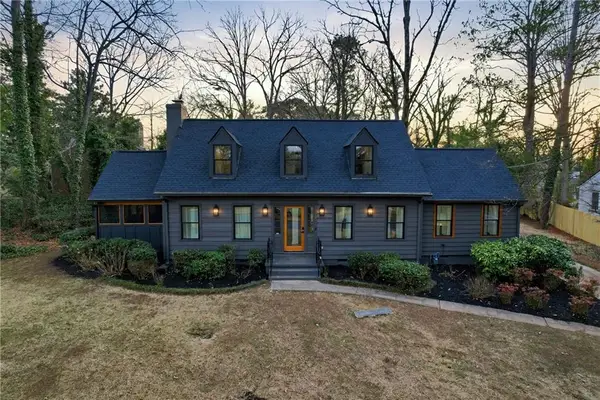 $519,900Active3 beds 4 baths1,935 sq. ft.
$519,900Active3 beds 4 baths1,935 sq. ft.1998 Sandtown Road Sw, Atlanta, GA 30311
MLS# 7723004Listed by: LAGNIAPPE REALTY TEAM, LLC - New
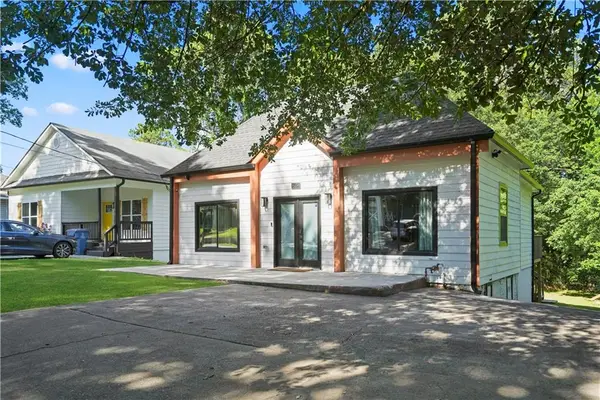 $265,000Active2 beds 2 baths1,228 sq. ft.
$265,000Active2 beds 2 baths1,228 sq. ft.705 S Grand Avenue Nw, Atlanta, GA 30318
MLS# 7723078Listed by: COLDWELL BANKER REALTY - Coming Soon
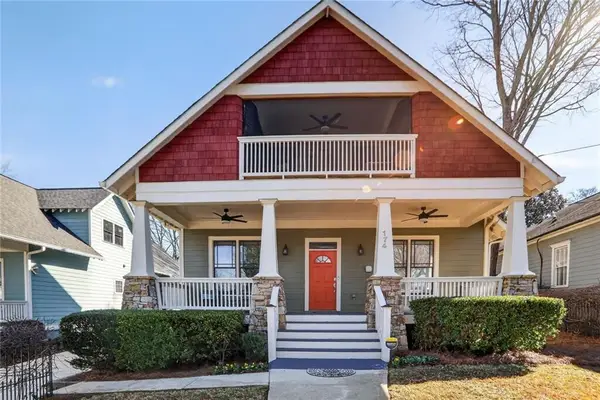 $999,850Coming Soon5 beds 5 baths
$999,850Coming Soon5 beds 5 baths174 Walthall Street Se, Atlanta, GA 30316
MLS# 7718741Listed by: RE/MAX METRO ATLANTA CITYSIDE

