308 Skylar Court Se #90, Atlanta, GA 30315
Local realty services provided by:ERA Towne Square Realty, Inc.
308 Skylar Court Se #90,Atlanta, GA 30315
$599,990
- 3 Beds
- 3 Baths
- 2,660 sq. ft.
- Condominium
- Pending
Listed by: claire muckerman404-476-7493
Office: sm georgia brokerage, llc.
MLS#:7671043
Source:FIRSTMLS
Price summary
- Price:$599,990
- Price per sq. ft.:$225.56
- Monthly HOA dues:$250
About this home
Fall in love with your new home and move in before end of the year! Introducing Stanley Martin Homes' newest intown neighborhood, SKYLAR. Live a stones throw away from the southside trail Beltline. Our Turner floorplan on Lot 90 offers something you won't find anywhere else in Atlanta! This 3-story condominium is a beautiful home and the Roof Top Terrace with 180 Degree views of our beautiful city is a real showstopper!
Enter from your garage into a private cooridor that leads you up into your home. Upon entertaining you will see an abundance of open space that includes a large upgraded kitchen. The kitchen features everything you want and more! From a large walk in pantry, 42 inch raised panel cabinetry, quartz counters covering an oversized island, Vent Hood over a GE electric cook top, GE wall over & convection microwave!
Sit in your living room cozying up to the fireplace or have friends over for dinner while being taken aback by the unobstructed Skyline Views!
The main level offers a powder room for convenience as well. A light filled home office is located off of the dining room for those seeking privacy while working from home.
Upstairs you can leave it all behind in the oversized primary bedroom with a dreamy walk in closet, an en suite bathroom that features dual vanities, tiled surround shower and water closet. On the opposite side, are 2 additional bedrooms, a hall bathroom and walk in laundry room.
Convenience & exploring is what city living is all about! Enjoy parking your car on the weekends to walk, run or bike on the Beltlines southside trail. Don't feel like cooking? The Beacon is a short stroll that offers many dining options. Sunday mornings are all about the Grant Park Farmers Market. Less than a mile away is Grant Park Coffee and the new Grant Park Mellow Mushroom! Get to Hartsfield Jackson International Airport in 20 minutes. Less than 2 miles away, the new Summerhill Publix!
Lot 90 is an end unit situated on the southwest corner with 180 degree views of the city!
Calling SKYLAR home makes for easy living, plenty of square footage, no lawn maintenance, low HOA fees, a home warranty and plenty of walkability.
Photos shown are from a similar home. Contact us to schedule a tour today!
Contact an agent
Home facts
- Year built:2025
- Listing ID #:7671043
- Updated:February 10, 2026 at 08:18 AM
Rooms and interior
- Bedrooms:3
- Total bathrooms:3
- Full bathrooms:2
- Half bathrooms:1
- Living area:2,660 sq. ft.
Heating and cooling
- Cooling:Central Air
- Heating:Central, Electric
Structure and exterior
- Roof:Shingle
- Year built:2025
- Building area:2,660 sq. ft.
Schools
- High school:Maynard Jackson
- Middle school:Martin L. King Jr.
- Elementary school:Benteen
Utilities
- Water:Public
- Sewer:Public Sewer
Finances and disclosures
- Price:$599,990
- Price per sq. ft.:$225.56
New listings near 308 Skylar Court Se #90
- Coming Soon
 $249,000Coming Soon1 beds 1 baths
$249,000Coming Soon1 beds 1 baths1 Biscayne Drive Nw #309, Atlanta, GA 30309
MLS# 10690314Listed by: Compass - New
 $1,649,000Active6 beds 5 baths3,890 sq. ft.
$1,649,000Active6 beds 5 baths3,890 sq. ft.216 Haralson Lane Ne, Atlanta, GA 30307
MLS# 10690090Listed by: Engel & Völkers Atlanta - Open Sun, 2 to 4pmNew
 $449,500Active3 beds 2 baths1,322 sq. ft.
$449,500Active3 beds 2 baths1,322 sq. ft.2665 Rosemary Street Nw, Atlanta, GA 30318
MLS# 10690091Listed by: Keller Knapp, Inc - New
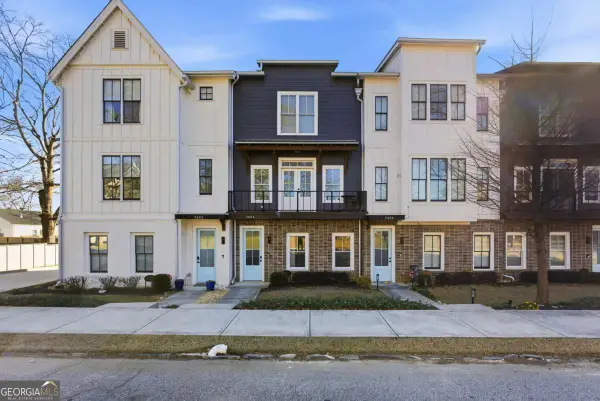 $449,900Active3 beds 4 baths
$449,900Active3 beds 4 baths3484 Orchard Street, Atlanta, GA 30354
MLS# 10684010Listed by: Keller Williams Rlty Atl. Part - Open Sun, 1 to 3pmNew
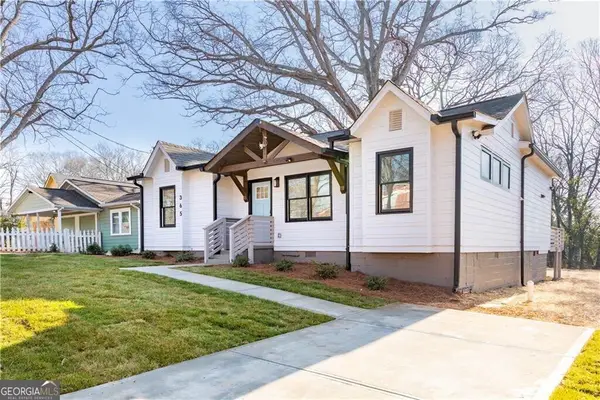 $349,000Active3 beds 3 baths1,395 sq. ft.
$349,000Active3 beds 3 baths1,395 sq. ft.365 S Bend Avenue Se, Atlanta, GA 30315
MLS# 10689829Listed by: Engel & Völkers Atlanta - New
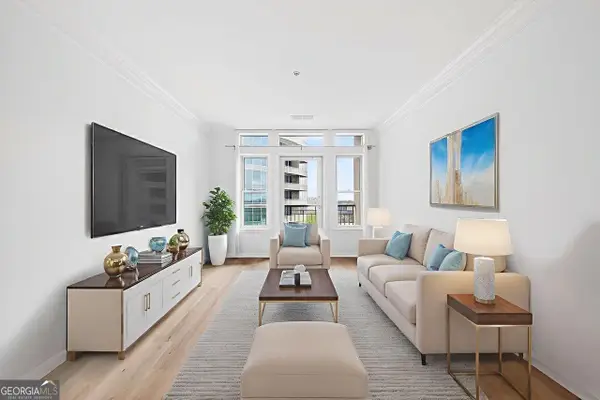 $275,000Active1 beds 1 baths793 sq. ft.
$275,000Active1 beds 1 baths793 sq. ft.3334 Peachtree Road Ne #905, Atlanta, GA 30326
MLS# 10689832Listed by: Berkshire Hathaway HomeServices Georgia Properties - Coming Soon
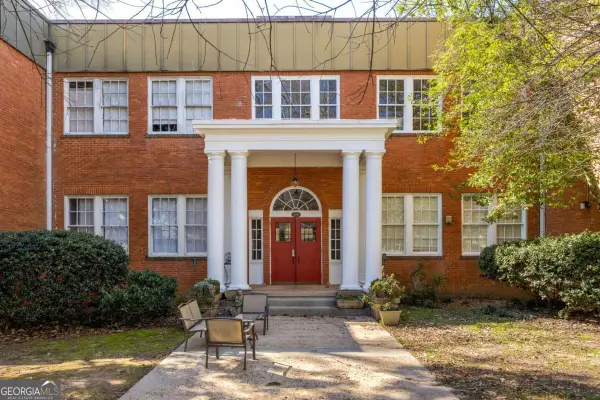 $425,000Coming Soon2 beds 1 baths
$425,000Coming Soon2 beds 1 baths138 Kirkwood Road Ne #14, Atlanta, GA 30317
MLS# 10689807Listed by: Keller Williams Realty - Coming Soon
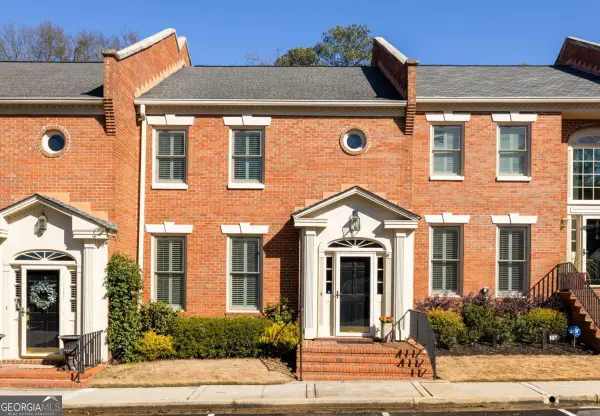 $800,000Coming Soon3 beds 4 baths
$800,000Coming Soon3 beds 4 baths204 Ansley Villa Drive Ne, Atlanta, GA 30324
MLS# 10689812Listed by: Keller Williams Realty - New
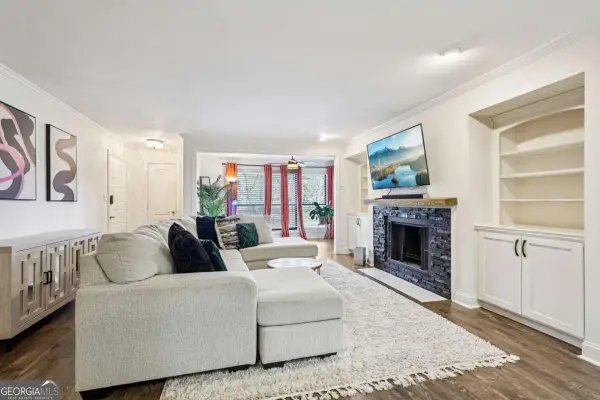 $200,000Active1 beds 1 baths998 sq. ft.
$200,000Active1 beds 1 baths998 sq. ft.1419 Summit North Drive Ne, Atlanta, GA 30324
MLS# 10689790Listed by: RE/MAX Town & Country - New
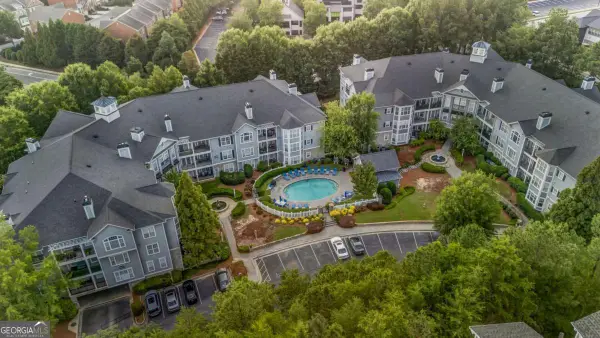 $320,000Active3 beds 2 baths
$320,000Active3 beds 2 baths4100 Paces Walk Se #2304, Atlanta, GA 30339
MLS# 10689793Listed by: Keller Williams Realty

