3088 Valleydale Drive Sw, Atlanta, GA 30311
Local realty services provided by:ERA Kings Bay Realty
3088 Valleydale Drive Sw,Atlanta, GA 30311
$565,000
- 4 Beds
- 4 Baths
- 5,781 sq. ft.
- Single family
- Active
Listed by:farrah brown4046609093, farrah@farrahbrown.com
Office:atlanta communities
MLS#:10599283
Source:METROMLS
Price summary
- Price:$565,000
- Price per sq. ft.:$97.73
About this home
Custom Brick Ranch on Expansive Corner Lot Southwest Atlanta .9 Acres. No your are not dreaming! Discover timeless elegance and unmatched space in this beautifully maintained 4-bedroom, 3.5-bath custom brick ranch, perfectly situated on a .9-acre corner lot in the heart of Southwest Atlanta. This rare find offers both privacy and potential to curate your dream home, with ample room to expand, build, or subdivide. Step inside through the inviting foyer to discover over 5,000+ square feet of beautifully designed living space, crafted with care and built to last, this four-sided brick home features classic architectural details including brick front and back stair entries, a new roof, and mature landscaping that enhances its stately presence. Inside, you'll find a spacious open-concept layout with room to entertain, relax, and grow. The generous kitchen is a chef's dream - flooded with natural light from a skylight, and outfitted with custom cabinetry, a central island, and a bright bay window. Nearby, a cozy sitting room flows into a large formal dining area and formal living room - ideal for hosting. The richly paneled den features wood wainscoting, a marble fireplace, and a wet bar, creating a warm and inviting retreat. A spacious foyer welcomes guests with style. The luxurious primary suite includes a private skylight-lit bathroom with striking black tile, a copper-accented shower, bidet, and ample space for unwinding. Two additional bedrooms share a well-appointed hall bath. The fully finished basement is nothing short of expansive - boasting new carpet, a wood-burning brick fireplace, large flex spaces, multiple storage rooms, an additional bedroom, and a custom tiled full bath. The oversized bar seats 10+ and is perfect for game days or gatherings. A cedar-lined walk-in closet adds a touch of luxury and function Additional Features: 2-car garage New sump pump Custom touches throughout This one-of-a-kind home offers classic craftsmanship, modern updates, and room to make it your own. Don't miss this opportunity to own a standout property in a well-established Southwest Atlanta neighborhood.
Contact an agent
Home facts
- Year built:1987
- Listing ID #:10599283
- Updated:September 28, 2025 at 10:47 AM
Rooms and interior
- Bedrooms:4
- Total bathrooms:4
- Full bathrooms:3
- Half bathrooms:1
- Living area:5,781 sq. ft.
Heating and cooling
- Cooling:Attic Fan, Central Air
- Heating:Baseboard, Central, Natural Gas
Structure and exterior
- Roof:Composition
- Year built:1987
- Building area:5,781 sq. ft.
- Lot area:0.99 Acres
Schools
- High school:Mays
- Middle school:Young
- Elementary school:West Manor
Utilities
- Water:Public, Water Available
- Sewer:Public Sewer, Sewer Available
Finances and disclosures
- Price:$565,000
- Price per sq. ft.:$97.73
- Tax amount:$2,877 (2024)
New listings near 3088 Valleydale Drive Sw
- New
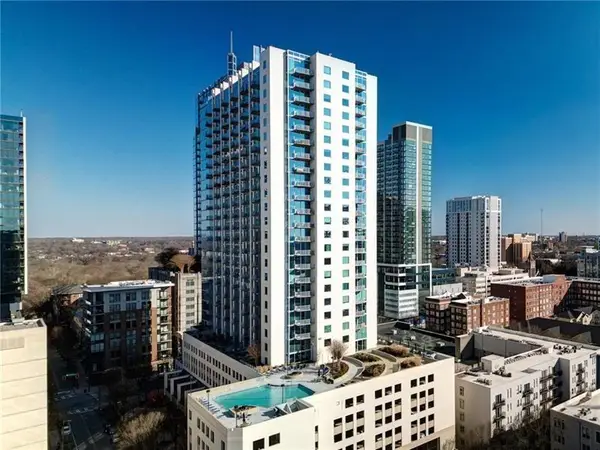 $439,900Active2 beds 2 baths1,193 sq. ft.
$439,900Active2 beds 2 baths1,193 sq. ft.860 Peachtree Street Ne #917, Atlanta, GA 30308
MLS# 7655713Listed by: ANSLEY REAL ESTATE| CHRISTIE'S INTERNATIONAL REAL ESTATE - New
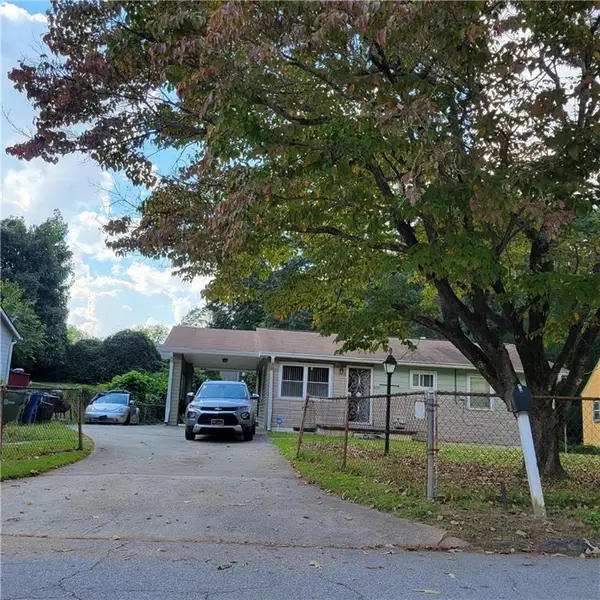 $250,000Active3 beds 2 baths1,114 sq. ft.
$250,000Active3 beds 2 baths1,114 sq. ft.856 Margaret Place Nw, Atlanta, GA 30318
MLS# 7656497Listed by: HOMESMART - New
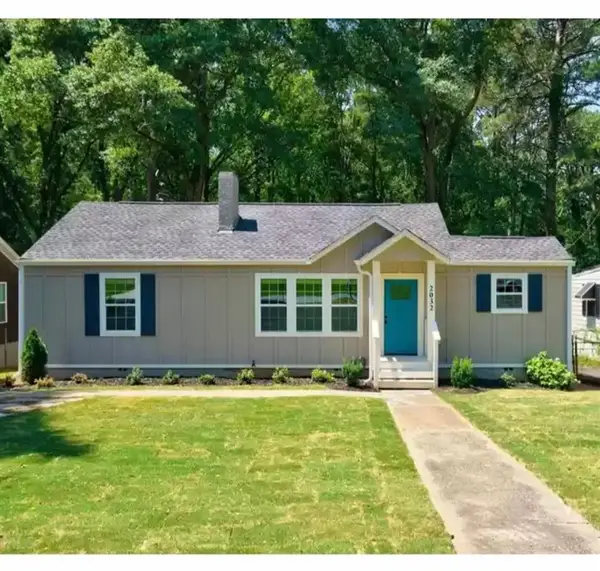 $350,000Active3 beds 2 baths1,247 sq. ft.
$350,000Active3 beds 2 baths1,247 sq. ft.2032 North Avenue Nw, Atlanta, GA 30318
MLS# 7656743Listed by: HOMESMART - New
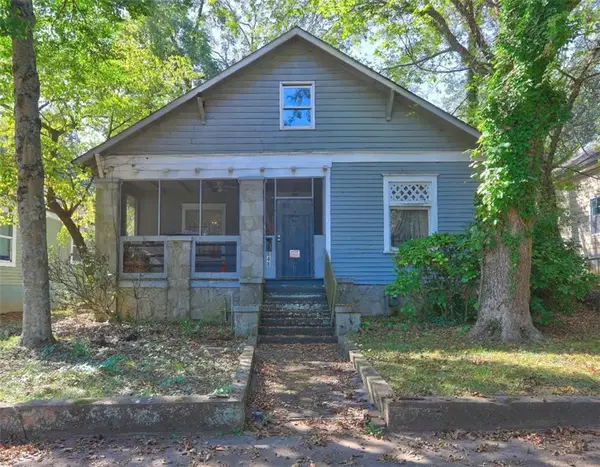 $238,500Active3 beds 2 baths
$238,500Active3 beds 2 baths648 Erin Avenue, Atlanta, GA 30310
MLS# 7656731Listed by: KELLER WILLIAMS REALTY ATL PART - New
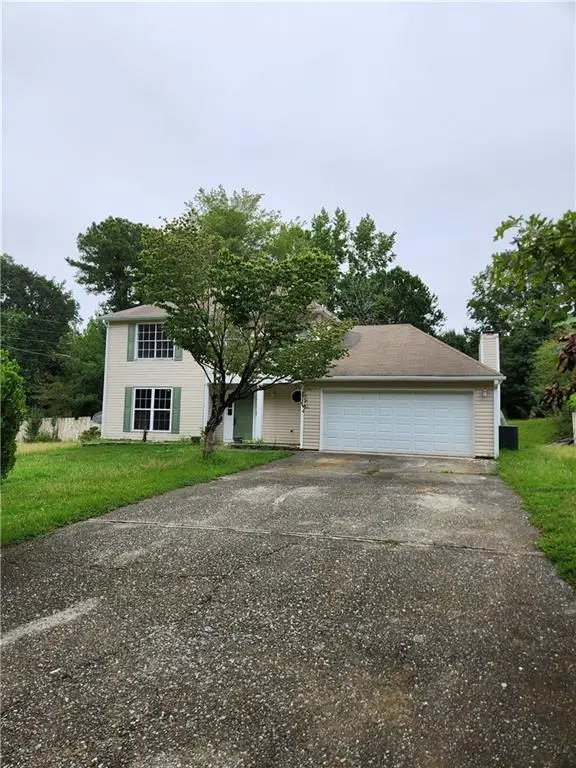 $285,000Active3 beds 3 baths2,256 sq. ft.
$285,000Active3 beds 3 baths2,256 sq. ft.2805 Ashley Downs Lane, Atlanta, GA 30349
MLS# 7656733Listed by: PLANTATION REALTY & MANAGEMENT, INC. - New
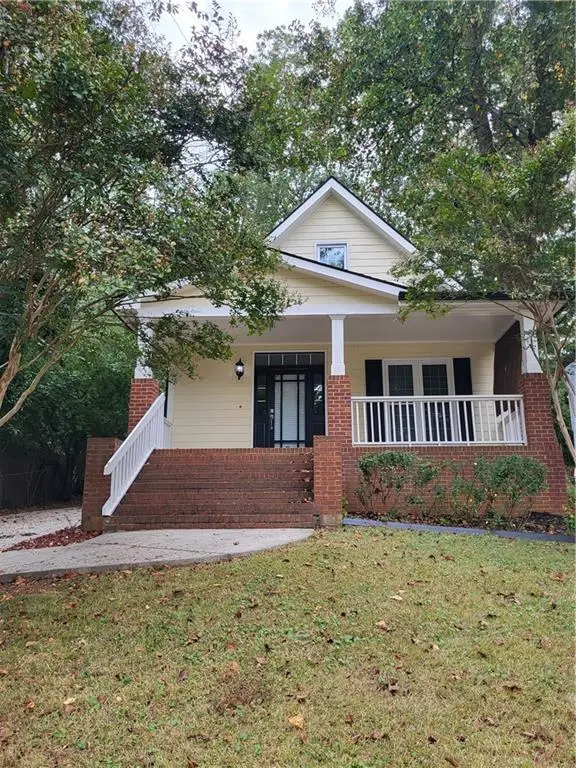 $329,000Active3 beds 3 baths1,553 sq. ft.
$329,000Active3 beds 3 baths1,553 sq. ft.1058 Jefferson Avenue, Atlanta, GA 30344
MLS# 7656717Listed by: KELLER WILLIAMS REALTY ATL NORTH - New
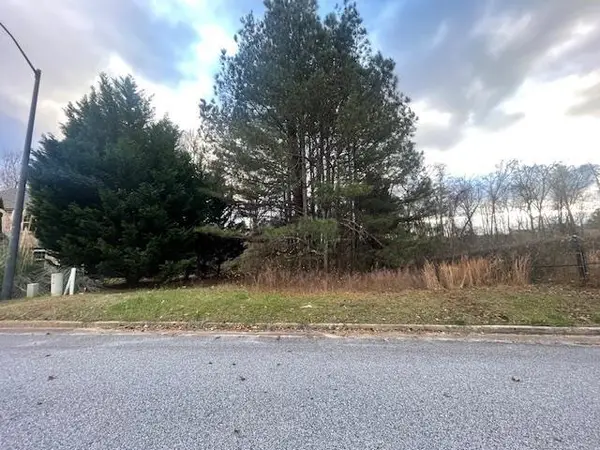 $125,000Active0.77 Acres
$125,000Active0.77 Acres3170 Esplandade, Atlanta, GA 30311
MLS# 7655863Listed by: SELL GEORGIA, LLC - New
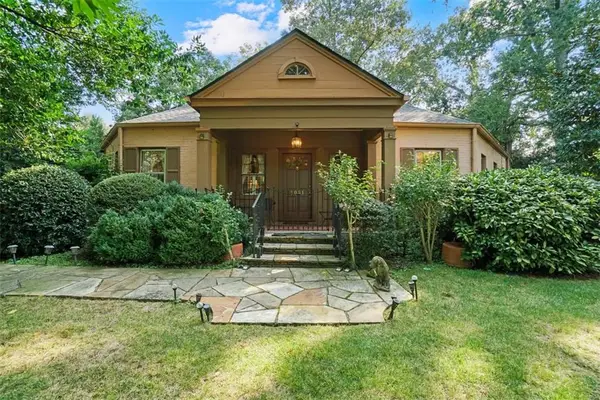 $1,150,000Active3 beds 3 baths3,444 sq. ft.
$1,150,000Active3 beds 3 baths3,444 sq. ft.3061 Peachtree Drive Ne, Atlanta, GA 30305
MLS# 7656311Listed by: HOMESMART - New
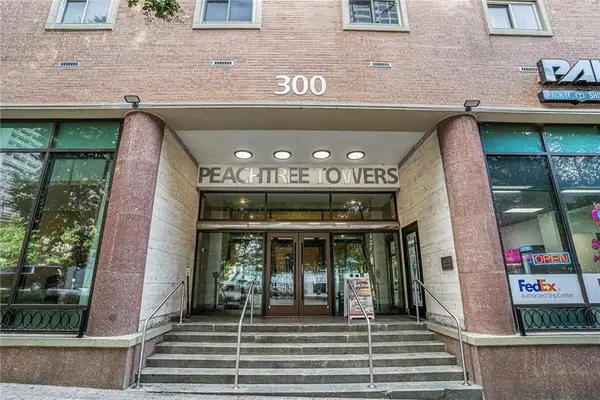 $220,000Active1 beds 1 baths609 sq. ft.
$220,000Active1 beds 1 baths609 sq. ft.300 Peachtree Street Ne #23C, Atlanta, GA 30308
MLS# 7656685Listed by: LEADERS REALTY, INC - New
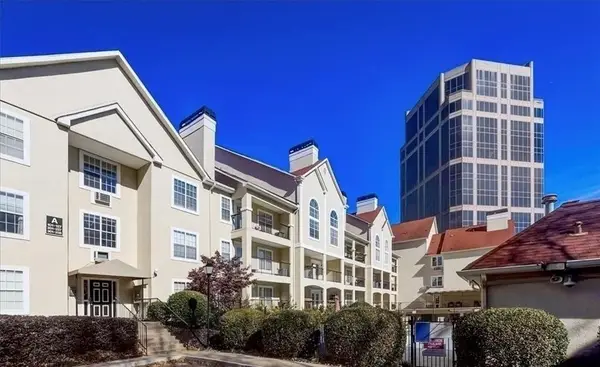 $169,000Active1 beds 1 baths790 sq. ft.
$169,000Active1 beds 1 baths790 sq. ft.3655 Habersham Road Ne #329, Atlanta, GA 30305
MLS# 7656693Listed by: RAMSEY REALTY SERVICES
