3098 Peachtree Drive Ne, Atlanta, GA 30305
Local realty services provided by:ERA Sunrise Realty
3098 Peachtree Drive Ne,Atlanta, GA 30305
$1,697,000
- 5 Beds
- 4 Baths
- 4,086 sq. ft.
- Single family
- Active
Upcoming open houses
- Sat, Oct 1110:00 pm - 12:00 pm
Listed by:anna brown
Office:atlanta communities
MLS#:7662214
Source:FIRSTMLS
Price summary
- Price:$1,697,000
- Price per sq. ft.:$415.32
About this home
Welcome to a Buckhead treasure! This home has been re-imagined by Ladisic Fine Homes with a perfect blend of modern comfort and architectural integrity.
Classic finishes include crown molding, 9+ foot ceilings, detailed millwork, gleaming hardwoods that greet throughout. Formal living room creates ambience for an engaging conversation area, enhanced with newly upgraded fireplace.
In trademark Ladisic style, the Main hallway immediately invites you to transitional spaces that inspire interaction, as well as quiet spaces for personal retreat. A private office, with substantial, built-in shelves (and 2 closets) could also serve as a library, wine tasting room – your choice.
Formal, oversized dining room embraces a wall of windows, brilliant with light and a swinging door that advances to a chef-worthy kitchen.
Thermador high-end gas range, Stainless dishwasher and built-in refrigerator lay the perfect groundwork for culinary bliss and quick meal prep for active lifestyles. Farmhouse sink, enormous island with space to dine, bountiful custom floor-to-ceiling cabinetry, wine rack, pantry – all conducive for day-to-day living & impressive entertainment. Kitchen fluidly connects to cozy mud room with bench, cubbies, hooks and a gorgeous, screened side porch. What breezy haven, complete with Bahama shutters! Multiple French doors flow to & from the Family Room with built-in shelves and spectacular view of the level, landscaped, manicured and fenced private back yard.
Primary Suite on Main shares a view of the beautiful back yard and has walk-in closet; bathroom with Marble double vanity and timeless hex tile.
From the natural flow of the layout to its neutral palette, one open space pours into the next with grace. Upstairs, there are 4 secondary bedrooms. Two bedrooms share a Jack & Jill Bathroom. The Ensuite Bedroom is perfect for guests or possibly an alternative primary bedroom. Storage abounds with multiple walk-in closets, and plenty of unfinished storage space.
Located in Peachtree Park, which is listed in the National Register of Historic Places, where residents boast a super busy, fun & intentional social calendar. This community is walkable – enjoy lovely neighboring homes, PATH400 Greenway, Nature Trail, Community Garden, Pocket Playground, top-notch shopping, restaurants & much more.
Contact an agent
Home facts
- Year built:1940
- Listing ID #:7662214
- Updated:October 08, 2025 at 12:11 PM
Rooms and interior
- Bedrooms:5
- Total bathrooms:4
- Full bathrooms:3
- Half bathrooms:1
- Living area:4,086 sq. ft.
Heating and cooling
- Cooling:Ceiling Fan(s), Central Air, Zoned
- Heating:Central, Natural Gas, Zoned
Structure and exterior
- Roof:Composition
- Year built:1940
- Building area:4,086 sq. ft.
- Lot area:0.3 Acres
Schools
- High school:North Atlanta
- Middle school:Willis A. Sutton
- Elementary school:Garden Hills
Utilities
- Water:Public, Water Available
- Sewer:Public Sewer, Sewer Available
Finances and disclosures
- Price:$1,697,000
- Price per sq. ft.:$415.32
- Tax amount:$22,496 (2024)
New listings near 3098 Peachtree Drive Ne
- Coming Soon
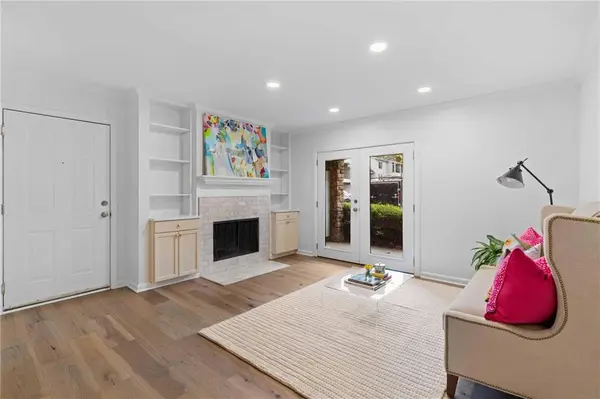 $229,000Coming Soon2 beds 2 baths
$229,000Coming Soon2 beds 2 baths1150 Collier Road Nw #A1, Atlanta, GA 30318
MLS# 7661265Listed by: BEACHAM AND COMPANY - Coming Soon
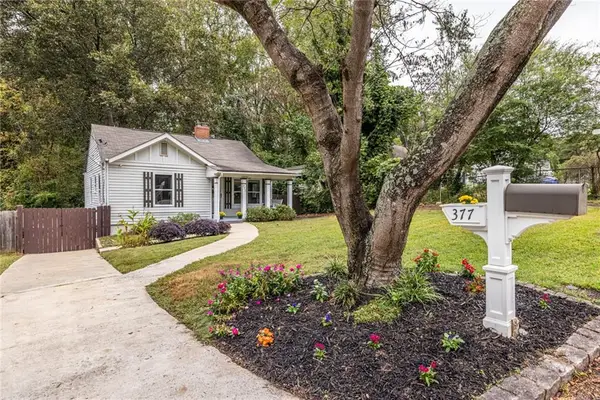 $399,900Coming Soon3 beds 2 baths
$399,900Coming Soon3 beds 2 baths377 Eleanor Street Se, Atlanta, GA 30317
MLS# 7662147Listed by: CHAPMAN HALL REALTY - New
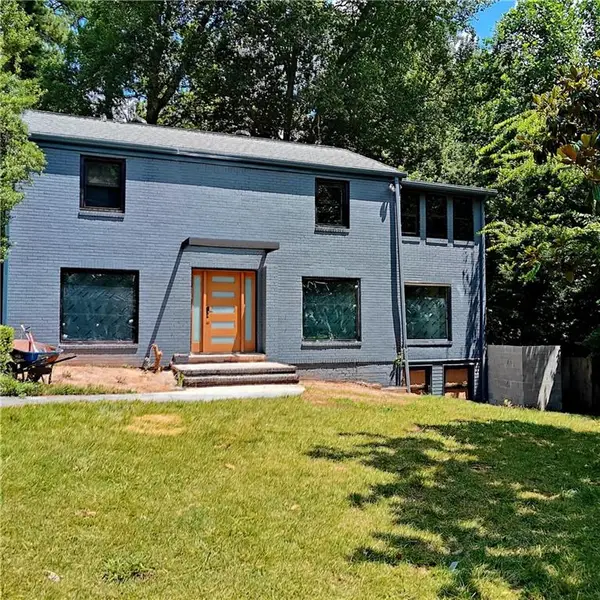 $2,499,999Active9 beds 8 baths4,642 sq. ft.
$2,499,999Active9 beds 8 baths4,642 sq. ft.244 Eureka Drive Ne, Atlanta, GA 30305
MLS# 7662305Listed by: KELLER WILLIAMS REALTY ATL PERIMETER - New
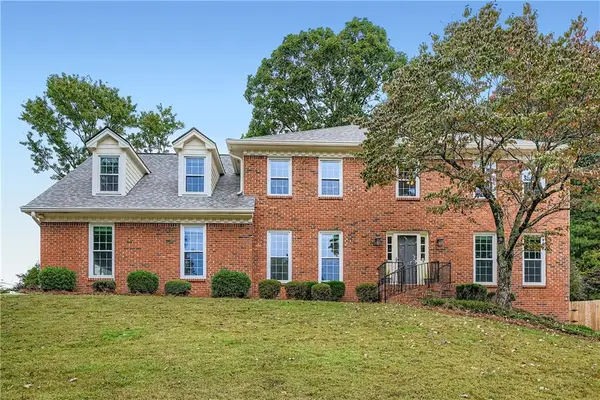 $675,000Active5 beds 3 baths3,198 sq. ft.
$675,000Active5 beds 3 baths3,198 sq. ft.3202 Bolero Drive, Atlanta, GA 30341
MLS# 7661668Listed by: REALTY ASSOCIATES OF ATLANTA, LLC. - New
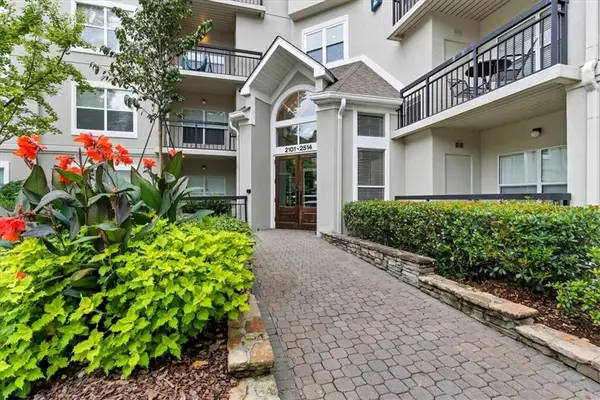 $220,000Active1 beds 1 baths710 sq. ft.
$220,000Active1 beds 1 baths710 sq. ft.2405 River Green Drive Nw, Atlanta, GA 30327
MLS# 7662209Listed by: ATLANTA COMMUNITIES - Coming Soon
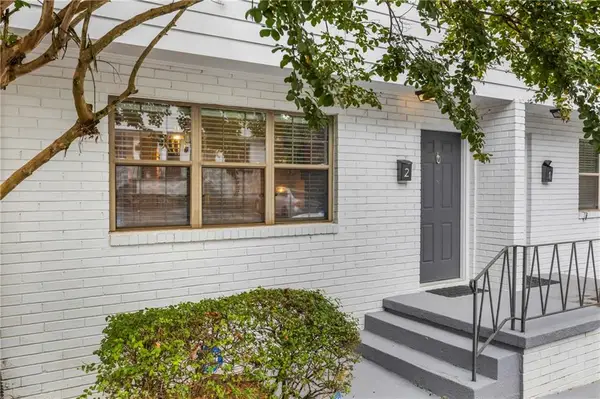 $240,000Coming Soon2 beds 2 baths
$240,000Coming Soon2 beds 2 baths1683 Briarcliff Road Ne #2, Atlanta, GA 30306
MLS# 7662264Listed by: KELLER WMS RE ATL MIDTOWN - New
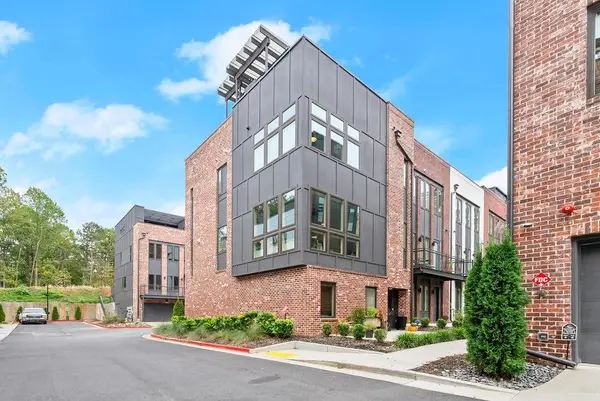 $835,000Active3 beds 4 baths1,872 sq. ft.
$835,000Active3 beds 4 baths1,872 sq. ft.1256 Chelsea Circle Nw, Atlanta, GA 30318
MLS# 7660859Listed by: ANSLEY REAL ESTATE| CHRISTIE'S INTERNATIONAL REAL ESTATE - New
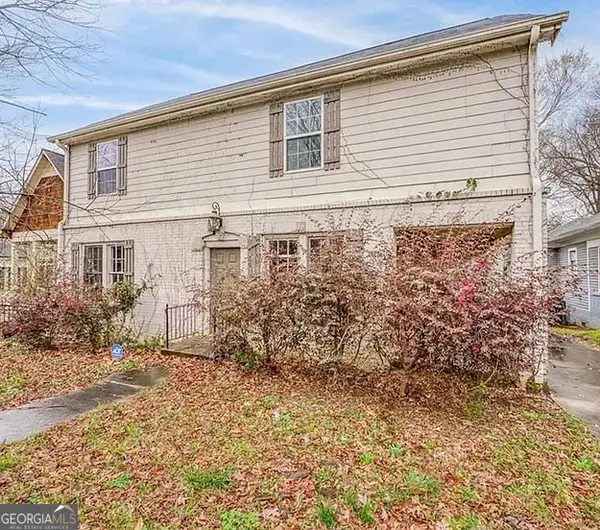 $660,000Active4 beds 3 baths2,674 sq. ft.
$660,000Active4 beds 3 baths2,674 sq. ft.651 Moreland Ave, Atlanta, GA 30316
MLS# 10620508Listed by: Realty East - New
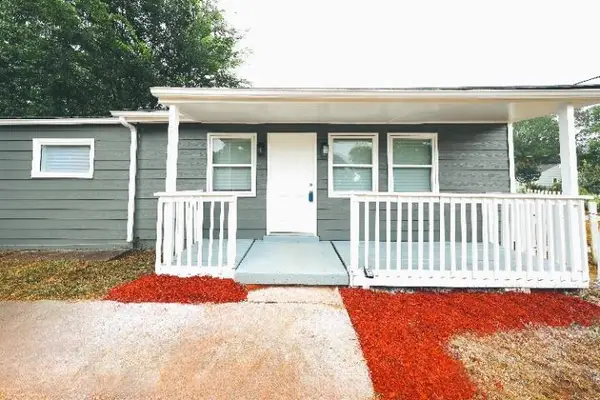 $199,000Active3 beds 1 baths1,175 sq. ft.
$199,000Active3 beds 1 baths1,175 sq. ft.1684 Thornton Place, Atlanta, GA 30315
MLS# 7661780Listed by: LOKATION REAL ESTATE, LLC
